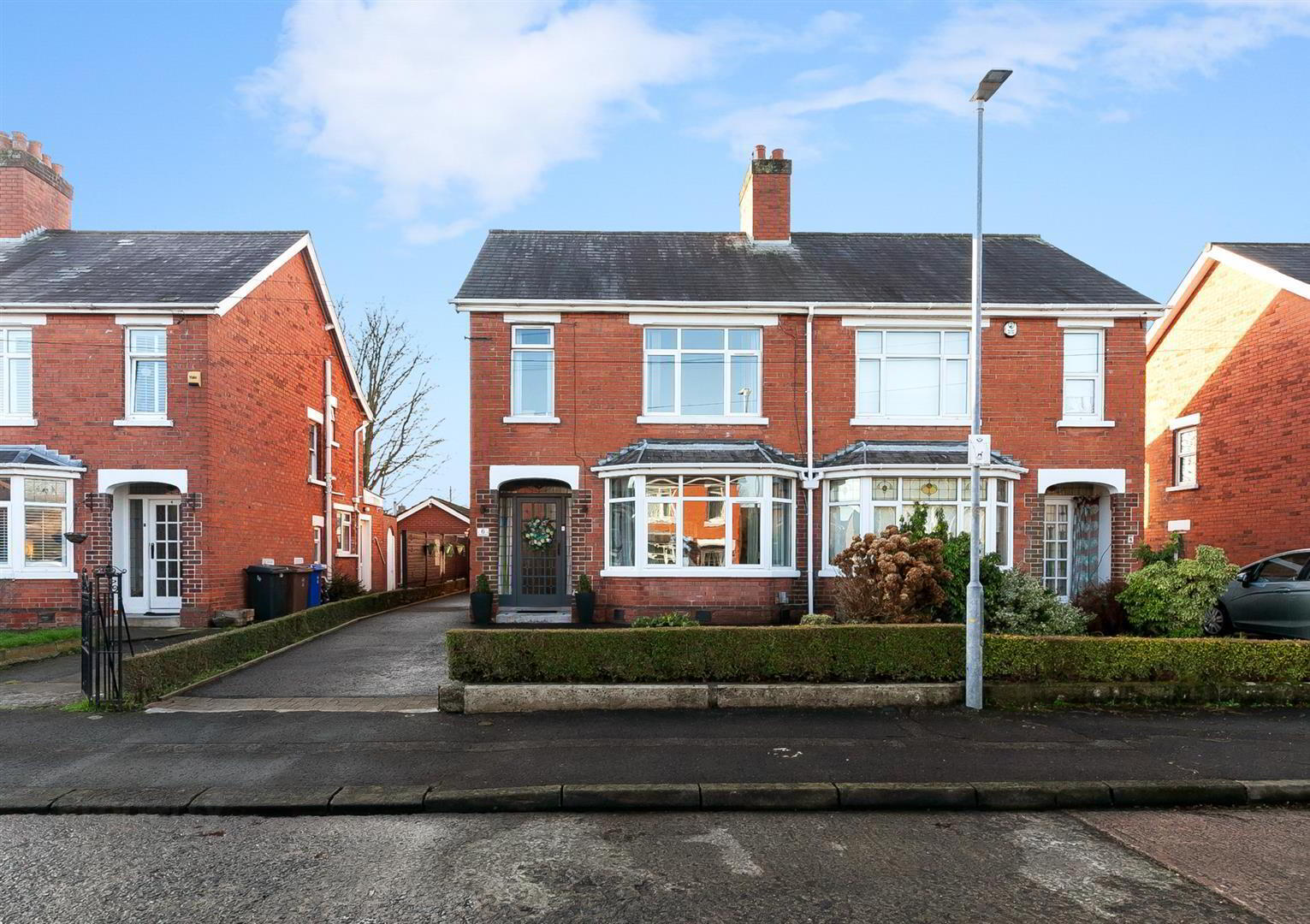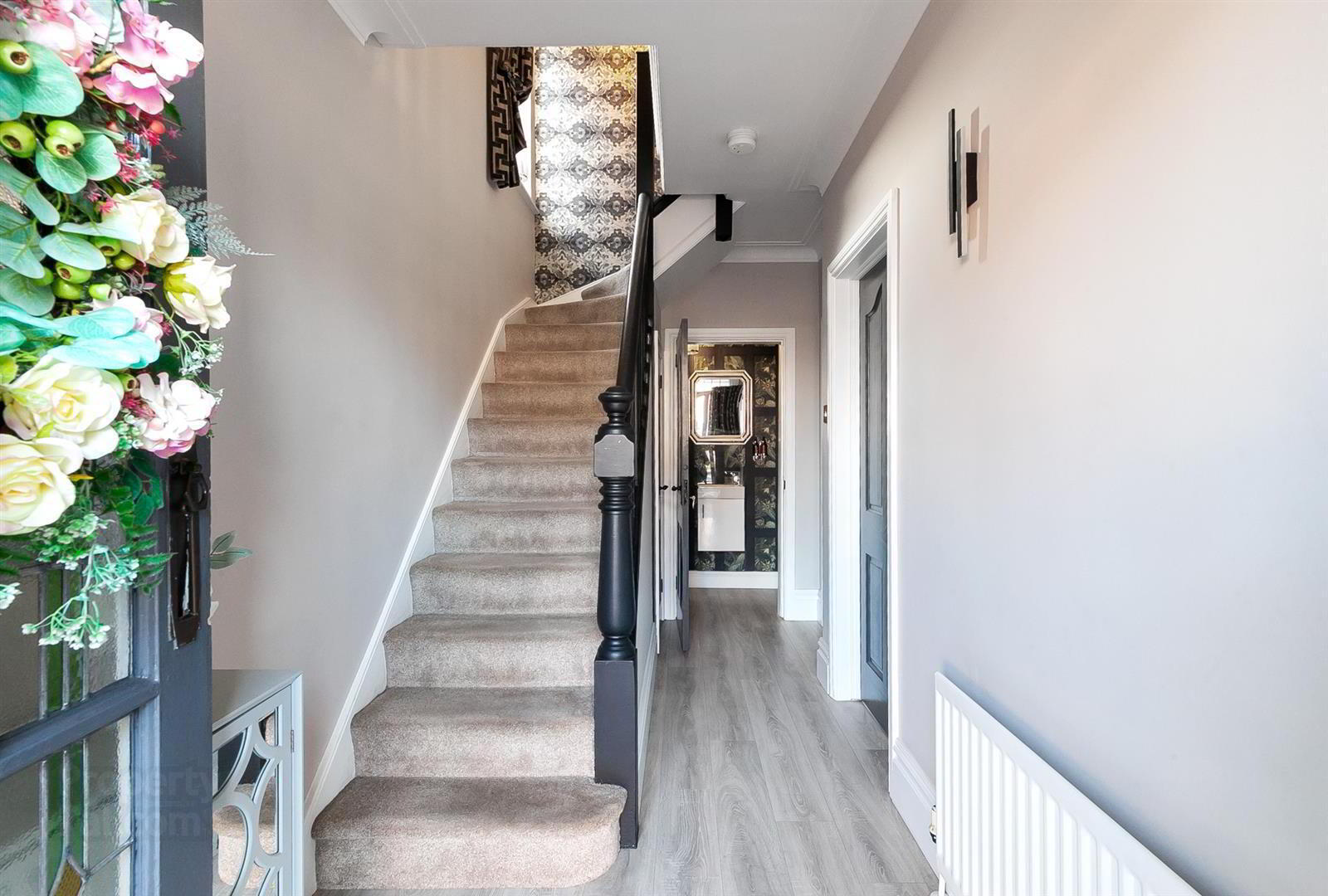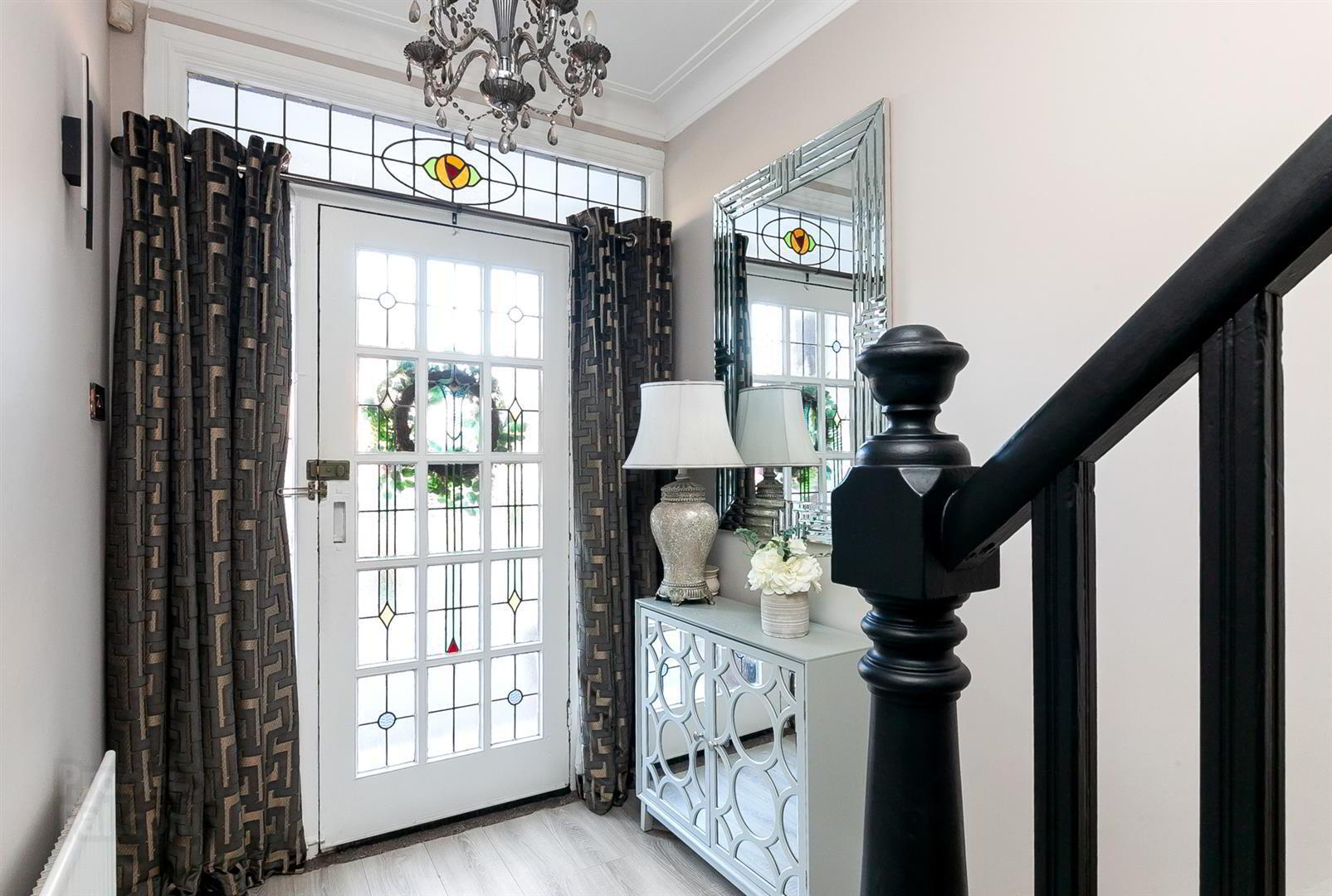


6 Kirklowe Drive,
Finaghy, Belfast, BT10 0LP
3 Bed Semi-detached House
Sale agreed
3 Bedrooms
1 Bathroom
2 Receptions
Property Overview
Status
Sale Agreed
Style
Semi-detached House
Bedrooms
3
Bathrooms
1
Receptions
2
Property Features
Tenure
Leasehold
Energy Rating
Broadband
*³
Property Financials
Price
Last listed at Guide Price £325,000
Rates
£1,501.17 pa*¹
Property Engagement
Views Last 7 Days
113
Views Last 30 Days
1,412
Views All Time
8,365

Features
- Beautifully Presented Semi - Detached Home
- Extended Kitchen / Living / Dining Room With Newly Fitted Kitchen & Range Of Integrated Appliances
- Front Lounge With Attractive Gas Fire
- Luxury Bathroom Suite With Jazquizzi Bath & Walk In Shower
- Three Good Bedrooms
- South Facing Rear Garden In Lawn WIth Patio Area
- Front Driveway Providing Ample Parking
- Close To Leading Schools, Excellent Transport Links & Shops, Cafes & Restaurants
Located in a quiet cul de sac just off the Upper Lisburn Road in a desirable residential area convenient to excellent schools, shops and public transport facilities, this beautifully presented semi - detached home comprises well proportioned accommodation. Recently extended to incorporate a spacious open plan kitchen / living / dining space, there is also a front lounge with attractive gas fire, downstairs W.C, three good bedrooms & family bathroom suite. Outside the property benefits from a south facing rear garden in lawn with patio area, large driveway to front providing ample parking and detached garage. Located close to a range of local amenities, leading schools & excellent transport links, this home will appeal to range of prospective purchasers. Viewing is highly recommended.
- THE ACCOMMODATION COMPRISES
- ON THE GROUND FLOOR
- ENTRANCE
- Hardwood front door with stain glass panels.
- RECEPTION HALL
- Laminate wood floor, storage under stairs.
- LOUNGE 4.5 x 3.6 (14'9" x 11'9")
- Attractive gas fire with wood surround. Solid wood walnut flooring.
- KITCHEN / LIVING / DINING 6.0 x 5.3 at widest points (19'8" x 17'4" at wides
- Excellent range of high and low level units, integrated appliances to include dishwasher, washing machine, fridge / freezer, sink unit with hot water tap, integrated double oven, hob, stainless steel extractor fan, recessed spotlighting, sliding patio doors to enclosed rear garden. Laminate wood floor and LED strip lighting in recesses.
- W.C
- Low flush W.C, wash hand basin.
- ON THE FIRST FLOOR
- BEDROOM ONE 3.9 x 3.2 (12'9" x 10'5")
- Excellent range of built in robes.
- BEDROOM TWO 3.3 x 3.2 (10'9" x 10'5")
- Excellent range of built in robes & cupboards.
- BEDROOM THREE 2.9 x 2.3 (9'6" x 7'6")
- BATHROOM
- Luxury suite comprising jacuzzi corner bath, walk in shower, wash hand basin with storage below, low flush W.C, part tiled walls, tiled flooring.
- OUTSIDE
- South facing garden to rear in lawn with patio area. Spacious driveway to front providing ample parking.



