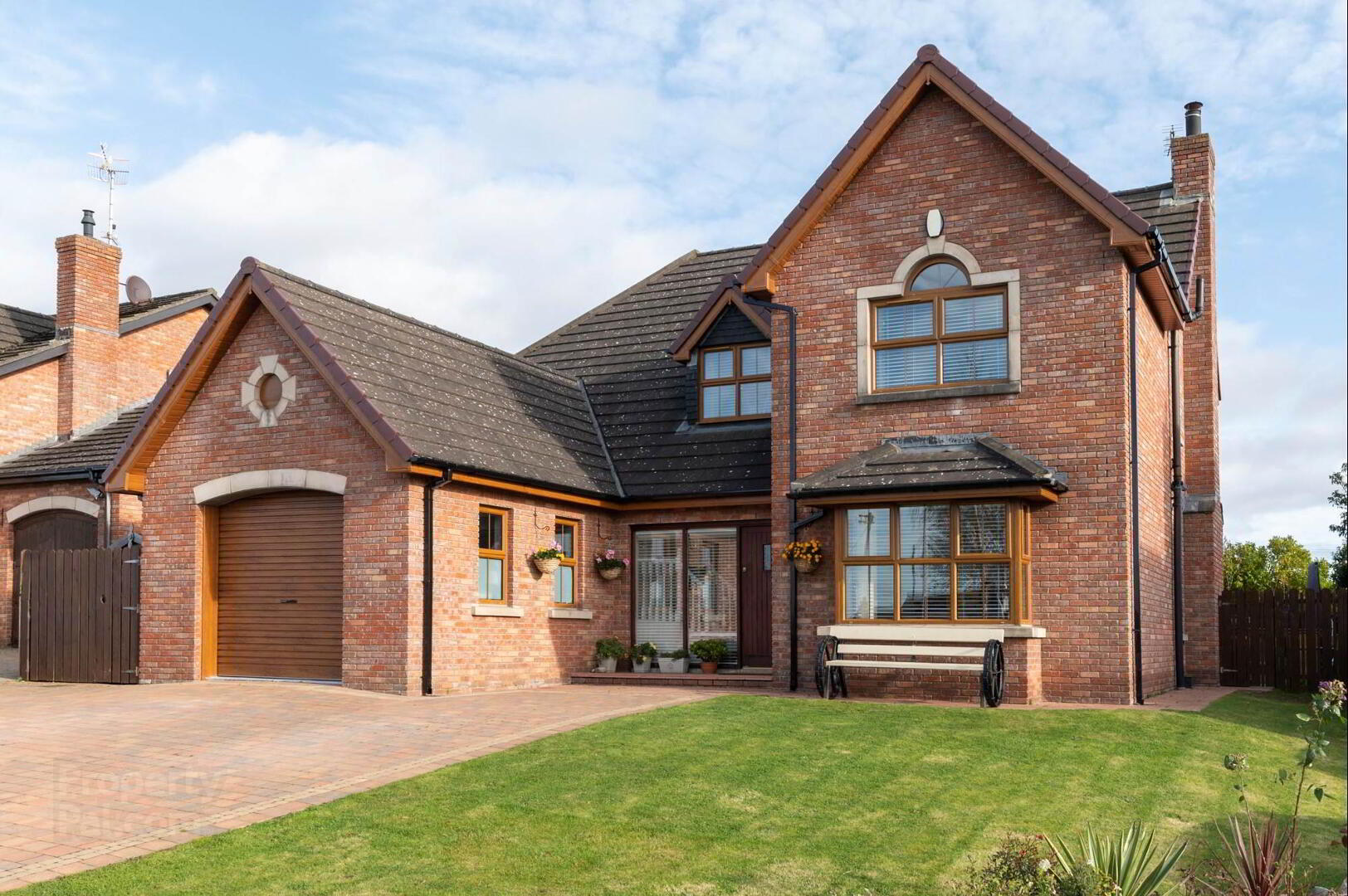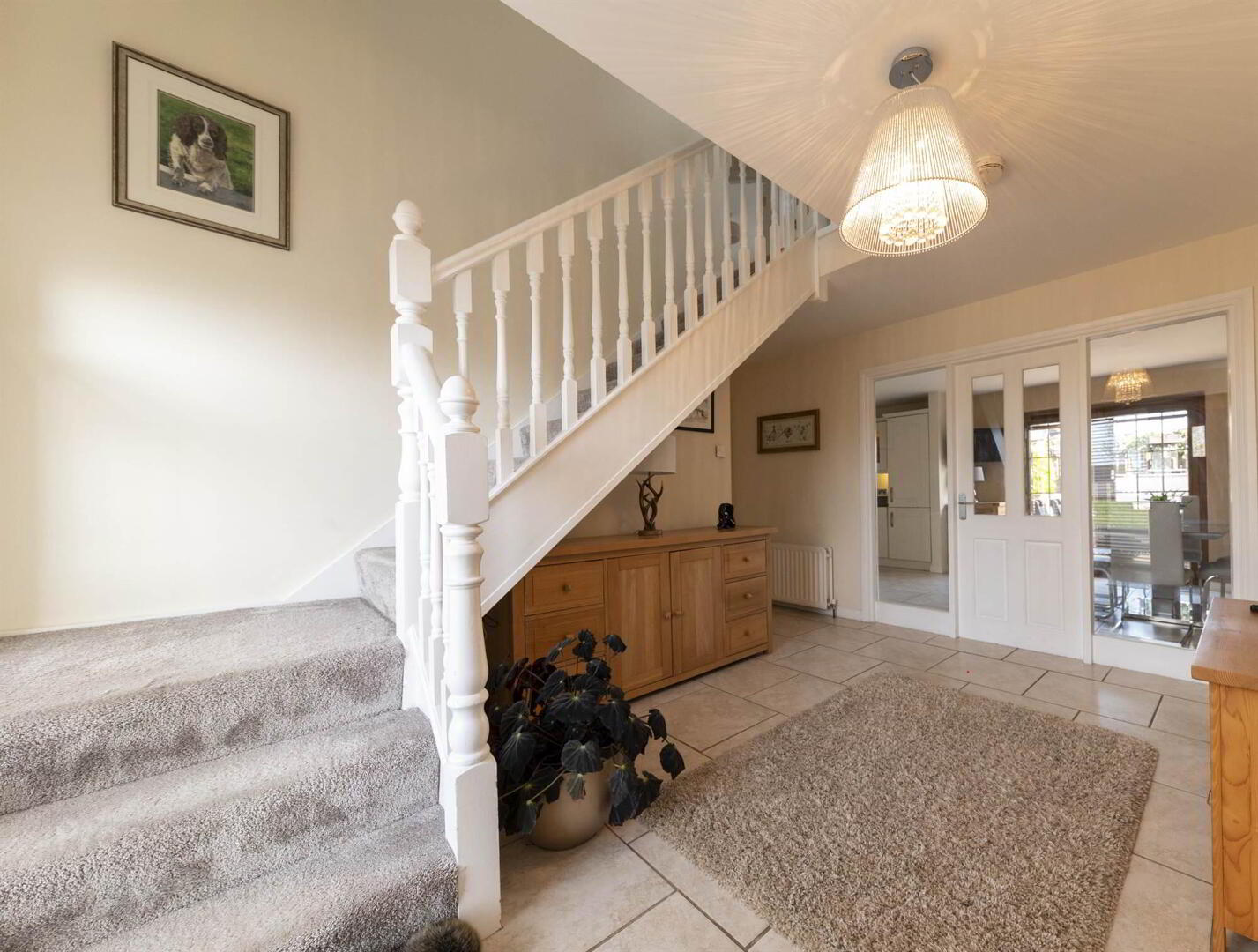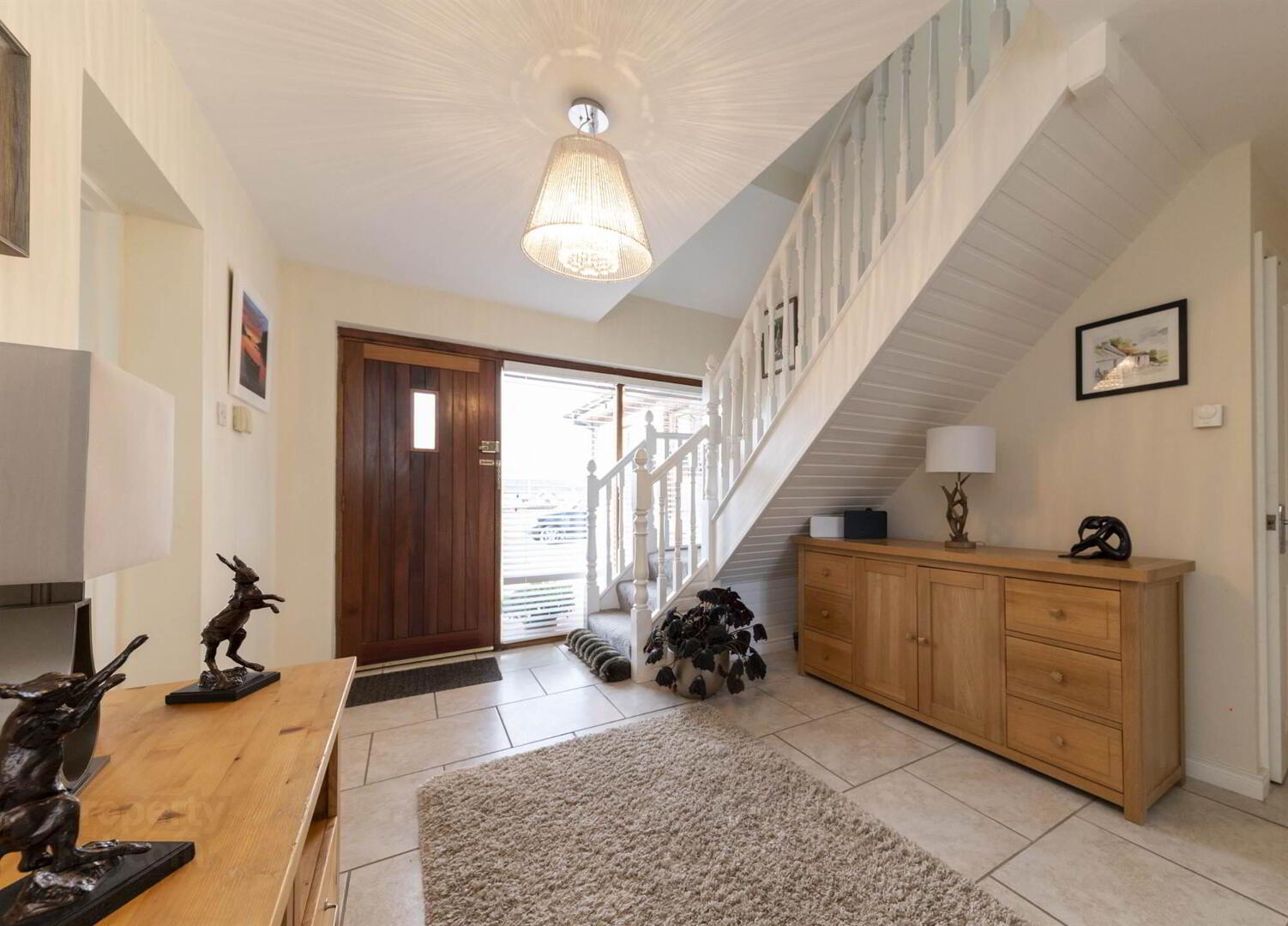


6 Kings Chase,
Lisburn, BT27 5ST
5 Bed Detached House
£1,495 per month
5 Bedrooms
2 Receptions
Property Overview
Status
To Let
Style
Detached House
Bedrooms
5
Receptions
2
Available From
2 Dec 2024
Property Features
Furnishing
Unfurnished
Energy Rating
Broadband
*³
Property Financials

Features
- Available from December 2024!
- Unique Opportunity to Rent a Well Presented Substantial Family Home Within This Popular Residential Location
- Extending to Approximately 2029 Square Feet
- Luxury Kitchen with Range of Intergrated Appliances
- Formal Lounge with Sandstone Fireplace
- Separate Dining Room With Solid Wood Floor
- Five Good Sized Bedrooms, Principle with EnSuite Shower Room
- Utility Room
- Contemporary Family Bathroom with Large Shower Cubicle
- Intergrated Garage with Roller Shutter Door
- Enclosed Rear Garden Laid in Lawn with Two Raised Decking Areas
- Outbuilding with PVC Double Glazing with Sliding Patio Door
- Oil Fired Central Heating
- Beam Vaccum System
The property is located in a sought after development whilst being tastefully decorated and well presented. This detached home offers spacious family accommodation, which is perfectly complemented by the delightful enclosed rear garden with sheltered decked sitting area and garden room.
With a wide range of appeal this home is sure to be popular. Internal inspection is advised to appericate all that is on offer.
Ground Floor
- RECEPTION HALL:
- Hardwood entrance door with double glazed side panels. Tiled floor.
- CLOAKROOM:
- Low flush suite. Pedestal wash hand basin with mono style mixer tap and tiled splashback. Close couple low flush wc. Tiled floor.
- LOUNGE:
- 5.06m x 3.93m (16' 7" x 12' 11")
Sandstone fireplace with inset log effect gas fire. Solid wood floor. - DINING ROOM:
- 4.7m x 3.92m (15' 5" x 12' 10")
Measurements taken into bay window. Solid wood floor. - KITCHEN:
- 7.58m x 3.31m (24' 10" x 10' 10")
Excellent range of high and low level units. Granite worktops. Indesit oven and five ring gas hob. Extractor unit in stainless steel canopy. Integrated dishwasher. Integrated fridge freezer. Stainless steel sink unit with granite drainer and swan neck mixer tap. Under unit lighting. Island unit with wood strip effect round edge work surfaces and dining bar. Tiled floor. Golden Oak effect PVC double glazed double doors to rear garden and patio area. - UTILITY ROOM:
- 2.6m x 2.11m (8' 6" x 6' 11")
Range of units. Granite effect round edge work surfaces. Single drainer stainless steel sink unit with mixer tap. Plumbed for washing machine. Tiled floor. Access to integral garage. Door to side.
First Floor
- BEDROOM (1):
- 3.93m x 2.11m (12' 11" x 6' 11")
Solid wood floor. Built in storage. - ENSUITE SHOWER ROOM:
- Large shower cubicle with Aqualisa electric shower. Pedestal wash hand basin with mono style mixer tap. Close couple low flush wc. Part tiled walls. Tiled floor.
- BEDROOM (2):
- 3.96m x 3.35m (12' 12" x 10' 12")
- BEDROOM (3):
- 3.35m x 2.6m (10' 12" x 8' 6")
Laminate wood floor. - BEDROOM (4):
- 3.35m x 2.6m (10' 12" x 8' 6")
Laminate wood floor. - BEDROOM (5) / STUDY:
- 3.35m x 1.79m (10' 12" x 5' 10")
Measurements taken to widest points. Laminated timber floor. - BATHROOM:
- White suite. Large shower cubicle with Mira Sport electric shower. Bath with mixer tap and shower attachment. Pedestal wash hand basin. Close couple low flush wc. Part tiled walls. Tiled floor.
Outside
- INTEGRAL GARAGE:
- 5.66m x 3.92m (18' 7" x 12' 10")
Roller shutter door. Oil fired boiler. Light and power. - OUTBUILDING:
- 3.47m x 2.88m (11' 5" x 9' 5")
Granite effect round edge work surface. Laminated timber floor. Recessed spotlights. PVC double glazed patio door to decking area. Outdoor toilet room with low flush W.C and matching wash hand basin
Directions
From Gravehill Road turn into Kings Chase, follow the road around to the left and no.6 is on the right hand side.




