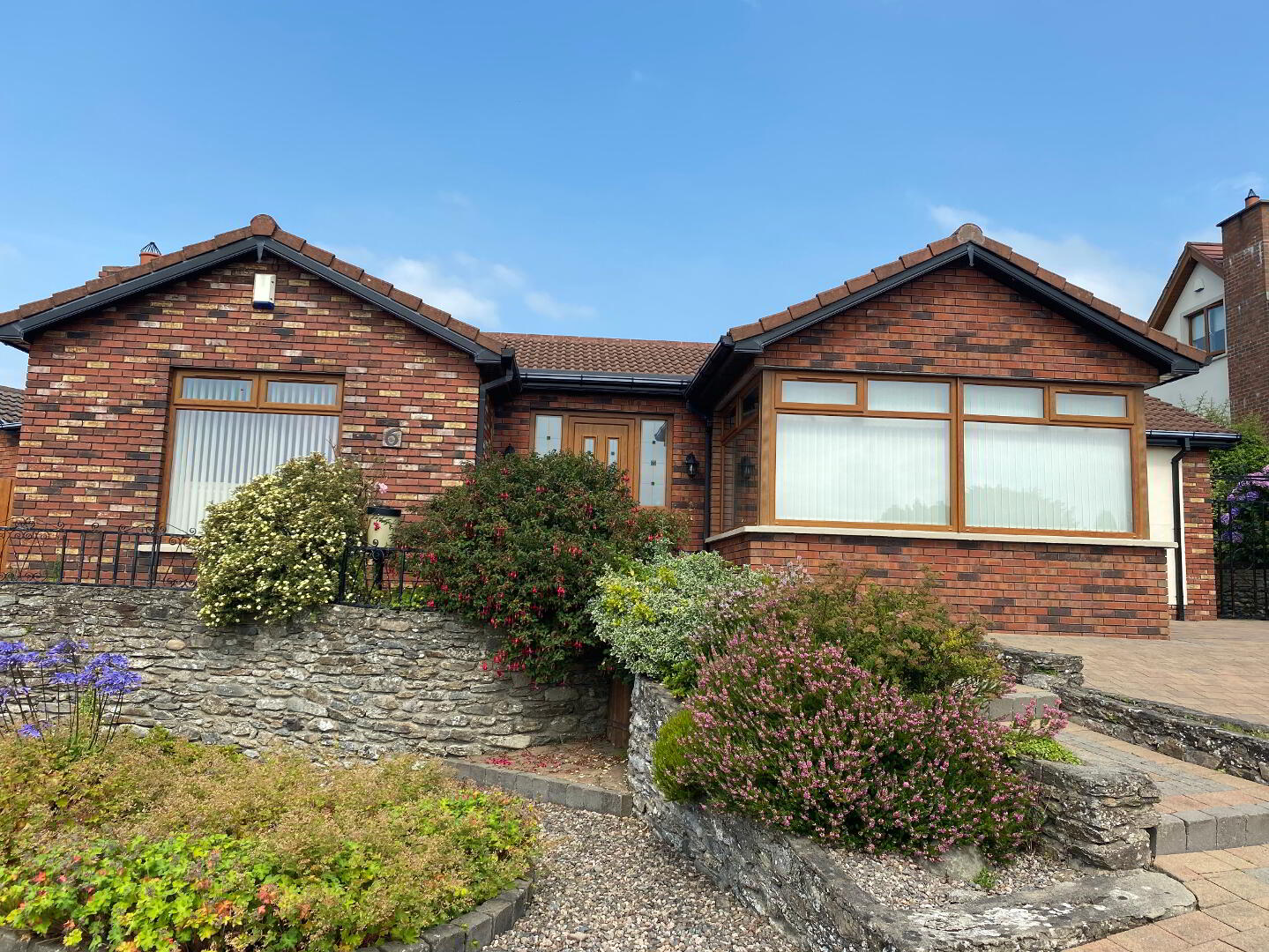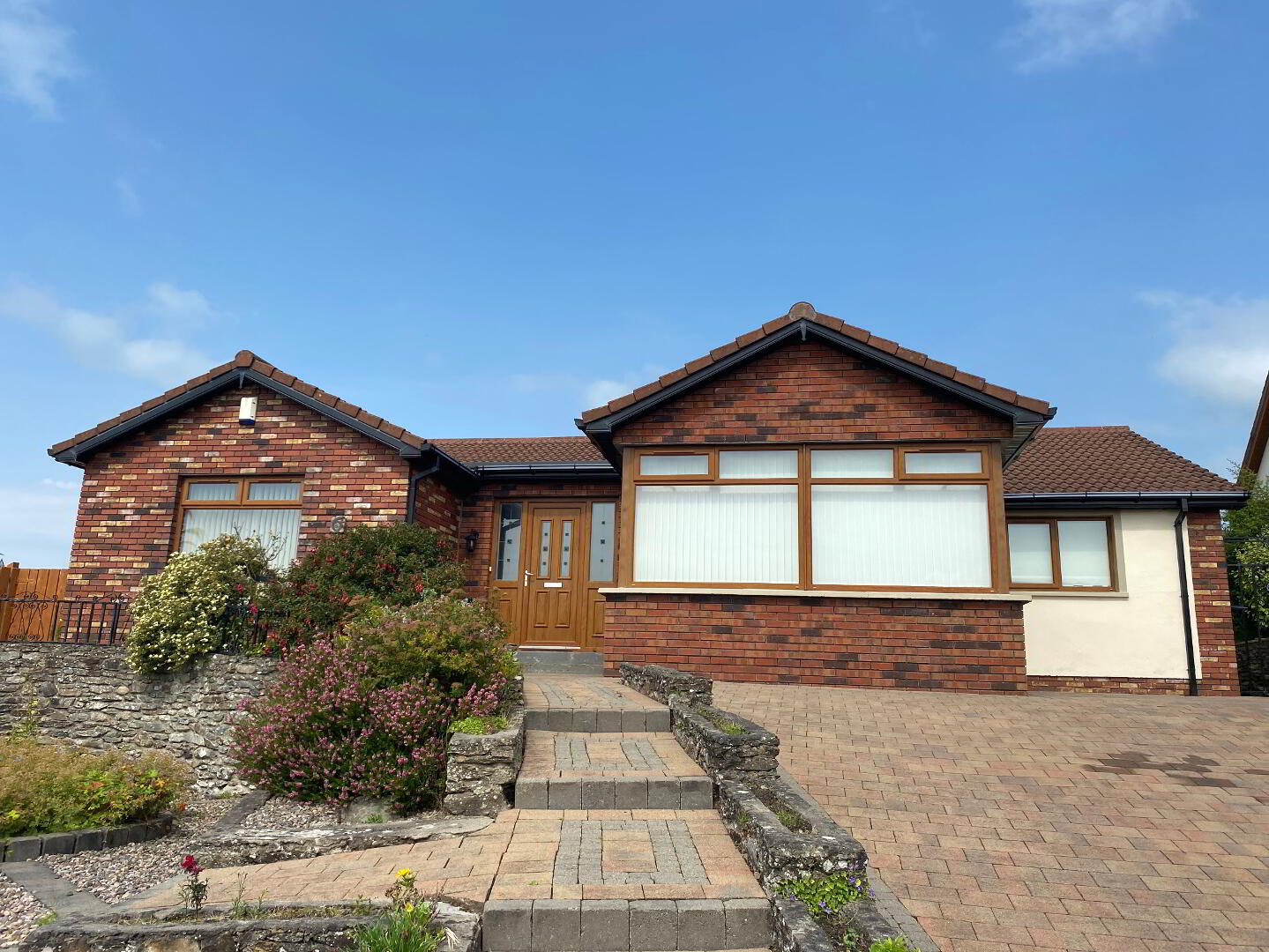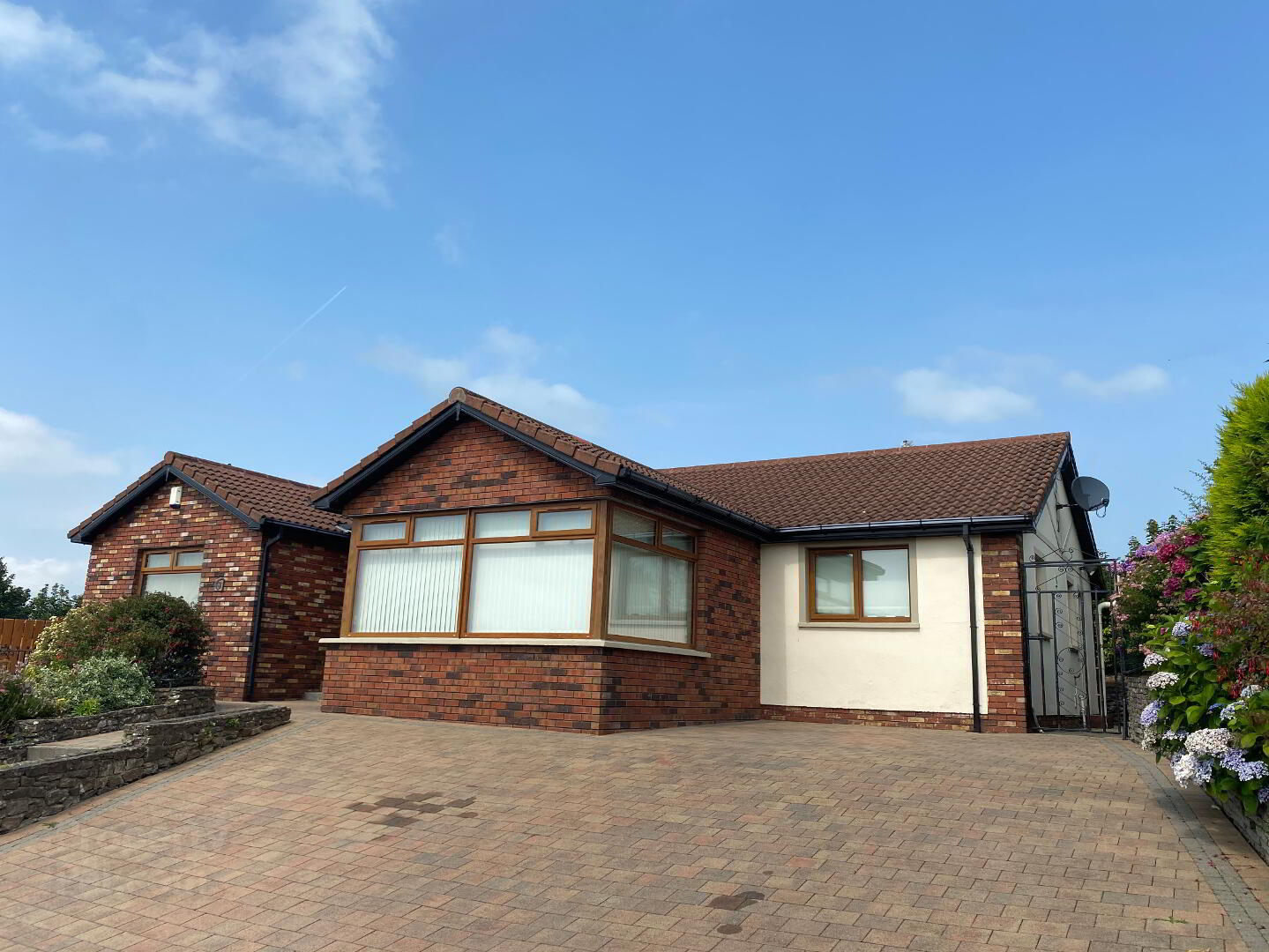


6 Ingleside Drive,
Strabane, BT82 8QU
4 Bed Detached Bungalow
Offers Around £249,900
4 Bedrooms
4 Bathrooms
2 Receptions
Property Overview
Status
For Sale
Style
Detached Bungalow
Bedrooms
4
Bathrooms
4
Receptions
2
Property Features
Tenure
Freehold
Energy Rating
Heating
Oil
Broadband
*³
Property Financials
Price
Offers Around £249,900
Stamp Duty
Rates
£1,777.92 pa*¹
Typical Mortgage

DESIGNER STYLE home currently providing 203 square metres of living accommodation stands on this prime site measuring ¼ acres approx. in this much sought after area of Strabane, in close proximity to town centre, enjoying fantastic views of the Donegal Hills and surrounding countryside.
An impressive individual and unique style has been set from the entrance hallway and replicated in every room throughout this extensive and immaculate home where natural materials have been used to achieve an outstanding tasteful high quality finish with an edge.
A fantastic clever extension maximising the vast width of the site plus the flawless interior design, array of unique windows, allowing first class views, flooring and oak doors with complimentary woodwork coming together to produce an exceptional home which will most certainly impress a vast number of potential purchasers.
Thought and attention to detail has been given in abundance to all aspects of this home and allows it to stand out from the crowd
Externally, the picture is striking with the dwelling being elevated to maximise the views. The red brick finish is complemented by the paved Tobermore brick driveway (parking for two vehicles) and pathway, accompanied by a stoned and landscaped area to the front with a bricked stairwell providing access to the inviting entrance. . It has had the addition of a large elevated enclosed patio area measuring to the side, making the most of the panoramic views of Donegal, ideal for those perfect summer barbecues to allow us to enjoy the best of the long summer evenings.
The rear garden is sown in seed and is enclosed by gated fencing to either side allowing it to be both private and secure for children. It again is elevated with a wooden fence for storage to the rear.
It is certainly in a league of its own
PROPERTY COMPRISES
ENTRANCE HALLWAY - L-SHAPE
6.275 X 3.468 - 6.090 X 2.073
Solid oak flooring
2 Double/1 single radiators
3 Double Power points
Mains smoke detector
Walk-in Cloaks
Walk-in Airing cupboard
Alarm control panel
Broadband connection
Alarm Sensor
LOUNGE
4.496 X 3.845
Solid Oak flooring
Feature Fire surround in Black Cast Iron
(fire door and Back Boiler)
3 Double Power points/ 2 TV outlets
(Multi-media)
KITCHEN/DINING
6.759 X 3.878
Oak Flooring
Extensive fully fitted high spec kitchen with
Island incorporating dining table
Modern Butler Pantry
Granite Worktop with upturn and drainer
Quartz finish to Island
Double Villeroy & Boch Butler white Ceramic sink with mixer tap
Single larder
Saucepan Drawer
Integral appliances – Double Oven (Smeg) – Dishwasher – Wine Chiller – 5 ring Gas Hob plus Hotplate – full length fridge
Double radiator
5 double power points plus appliance outlet
Alarm sensor
Extractor Fan
UTILITY ROOM
2.964 X 3.014
Fully fitted with Shaker style units
Double Larder
Stainless steel sink with drainer and mixer taps
Plumbed for Washer
Vented for Dryer
Double Radiator
1 Double/1 Single/Appliance points
Alarm Sensor
Partially tiled walls /Ceramic tile to floor
WC & WHB
2.312 X 0.899
Ceramic tile to floor
Fully tiled walls
White suite
Single Radiator
SUNROOM
4.440 X 3.464
Oak flooring
3 Double power points/2 TV outlets
1 Double Radiator
BEDROOM ONE
3.963 X 3.802
Double Room
Laminate floor
Double Radiator
3 Double Power points/TV outlet
BEDROOM TWO
5.306 X 2.287
Double room
Laminate floor
4 Double power points/2 TV outlets
Double radiator
FAMILY BATHROOM
2.873 X 2.360
White Suite – Corner Jacuzzi Corner Bath
Walk-in frameless corner shower cubicle
with storage and double headed outlet
Modern Vanity basin with storage
WC
Fully tiled to walls – Ceramic tile to floor
Extractor fan
BEDROOM THREE
5.306 X 2.690
Double room
Laminate floor
3 Double power points/TV outlet
Double radiator
ENSUITE
2.285 X 1.521
White Suite – WC – WHB – Shower
Double radiator
Fully tiled walls – Ceramic tile to floor
MASTER BEDROOM
4.165 X 3.520
Laminate flooring
2 Double power points/TV outlet
2 double power points
Alarm Sensor
DRESSING AREA
1.910 X 1.713
Fully robed
Double hanging/Full length handing
Drawers/Shelving
ENSUITE
3.235 X 1.670
White Suite – Corner Shower cubicle
WC – WHB in Vanity unit with storage
Fully tiled walls/ceramic tile to floor
Double radiator
SPECIAL FEATURES
Location
Elevated Site enjoying outstanding views
Showhouse standard
Bespoke Kitchen
Condensing Boiler
Large patio area
Oak finish PVC Doors and Windows
Shed to Rear
Outside electrics




