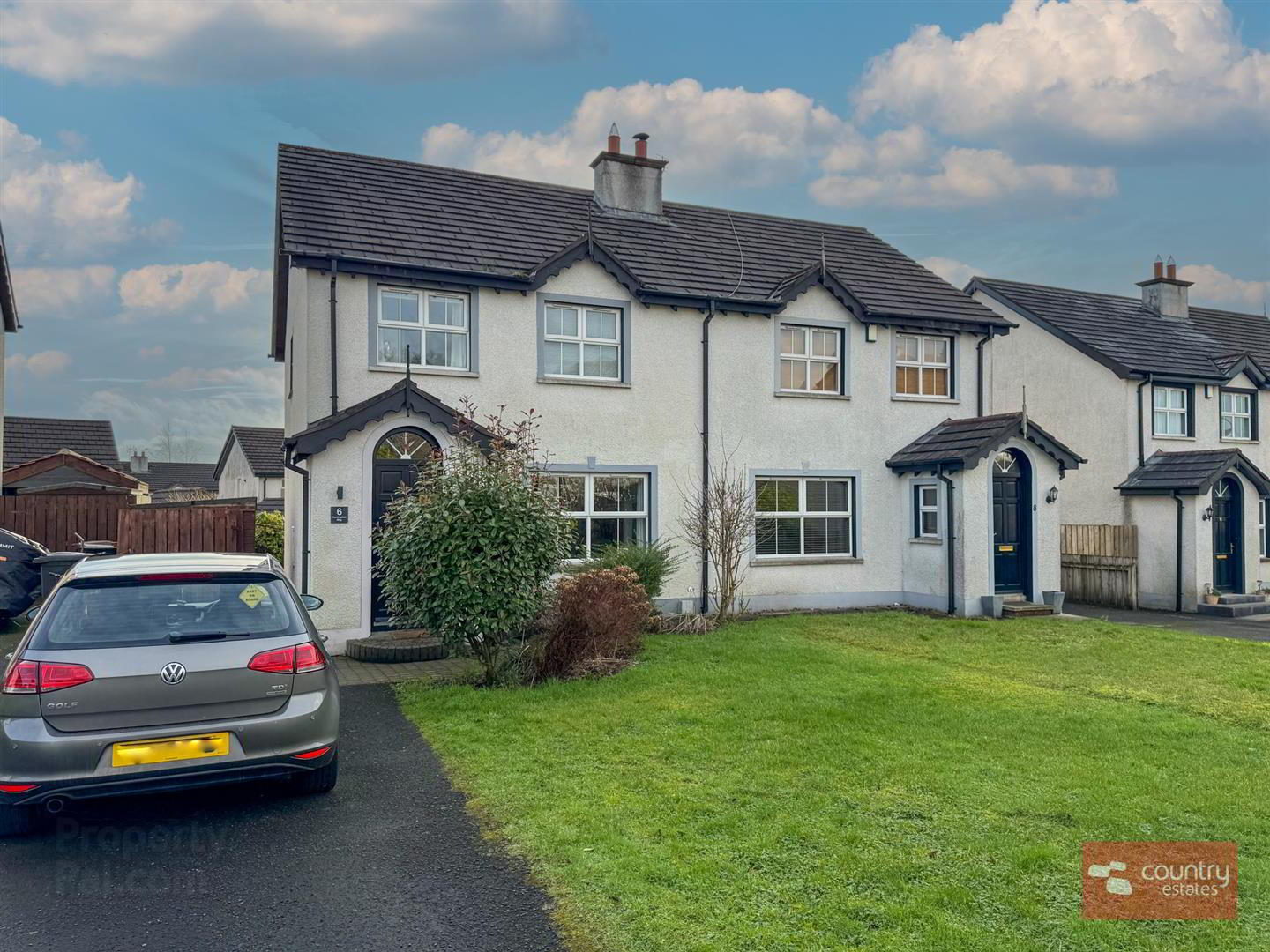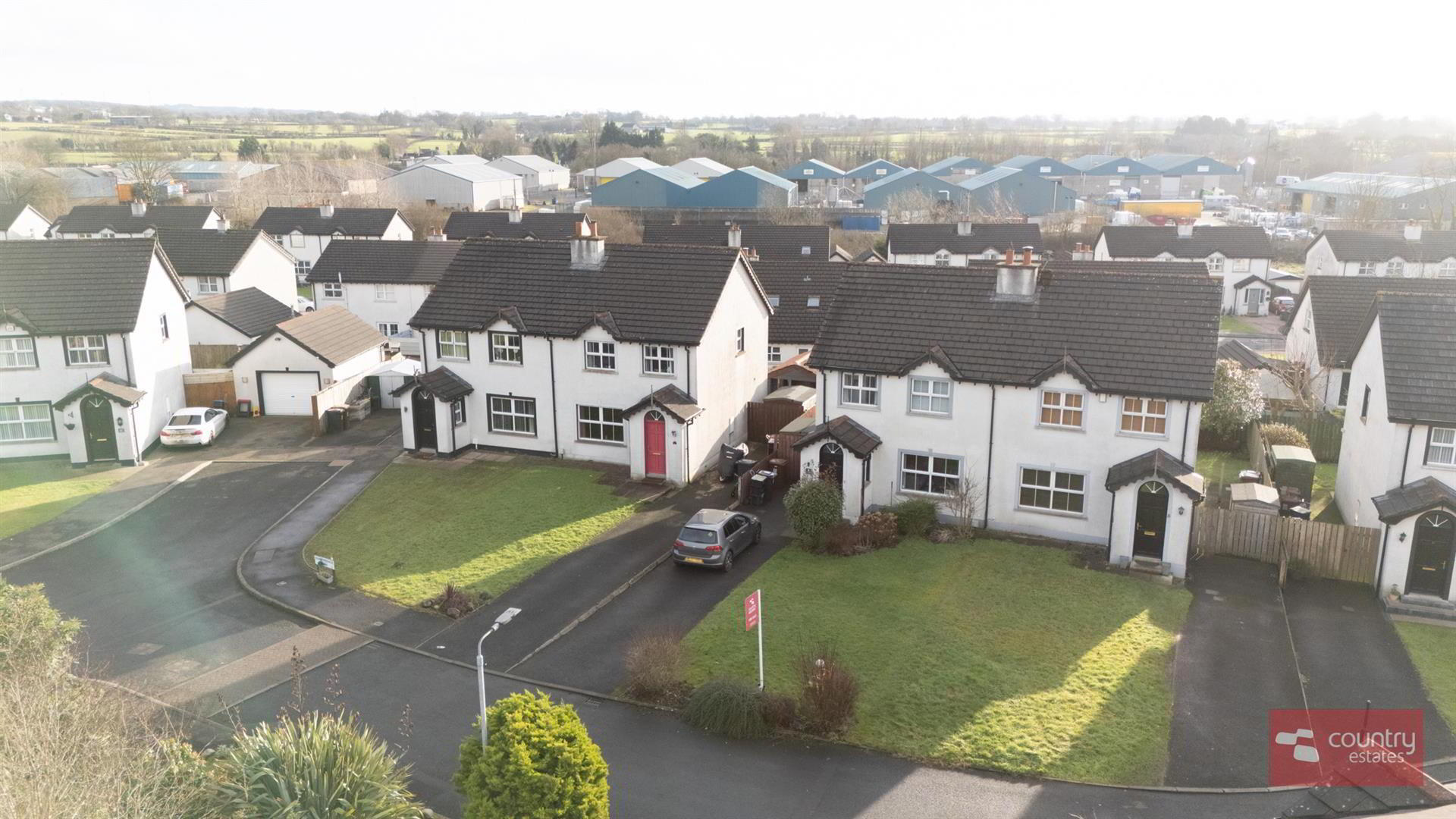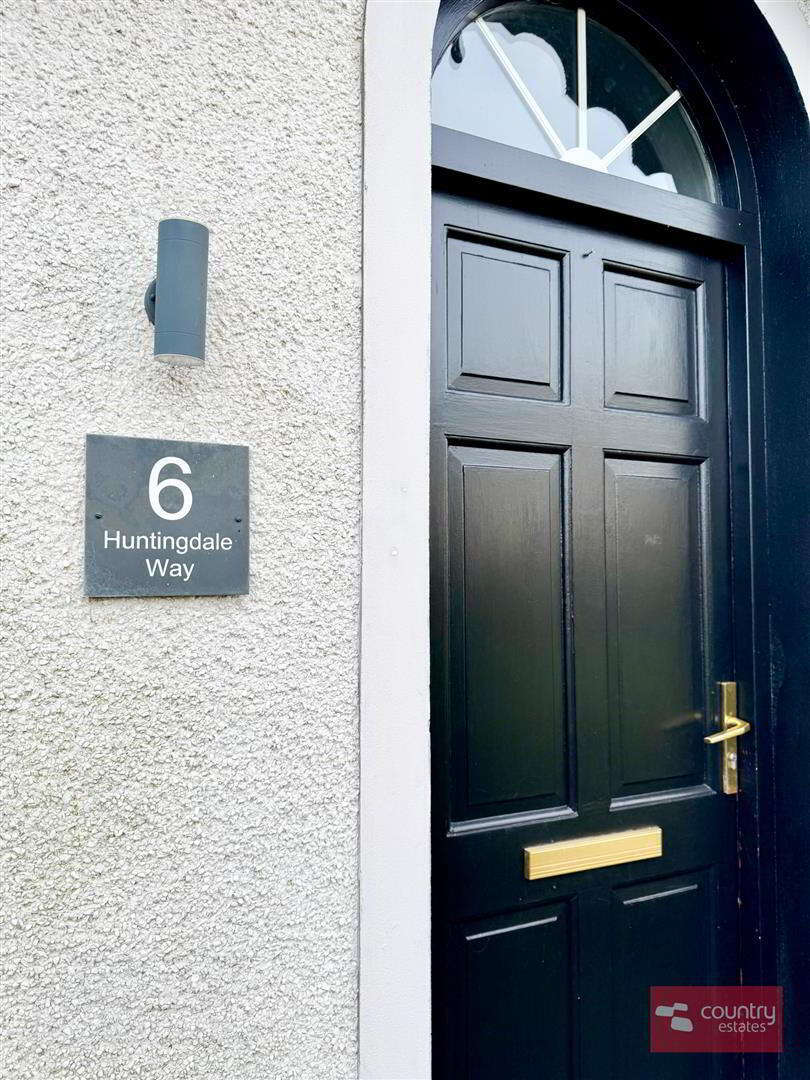


6 Huntingdale Way,
Ballyclare, BT39 9YZ
3 Bed Semi-detached House
Offers Over £174,950
3 Bedrooms
1 Bathroom
1 Reception
Property Overview
Status
For Sale
Style
Semi-detached House
Bedrooms
3
Bathrooms
1
Receptions
1
Property Features
Tenure
Freehold
Energy Rating
Broadband
*³
Property Financials
Price
Offers Over £174,950
Stamp Duty
Rates
£913.60 pa*¹
Typical Mortgage

Features
- Modern Semi Detached
- 3 Bedrooms
- 1+ Reception
- Open Plan Shaker Kitchen / Living / Dining Aspect
- Contemporary De Luxe 4 Piece Bathroom Suite
- Private Enclosed Garden To Rear
- Private Driveway With Ample Parking
- Cul De Sac Position / Excellent First Time Buy
- PVC Double Glazed Windows
- Oil Fired Central Heating
Positioned within a quiet cul de sac in the established Huntingdale development just off Doagh Road, Ballyclare. This superb 3 Bedroom modern semi detached has been recently modernised by the present vendors incorporating a contemporary open plan shaker kitchen with living / dining aspect, luxury 4 piece family bathroom and a spacious lounge. Externally there is a private enclosed rear garden with a driveway for off street parking. With a high level of interest expected an early viewing is recommended.
- ACCOMMODATION
- GROUND FLOOR
- ENTRANCE
- Hardwood front door into:-
- ENTRANCE HALL
- Grey coloured laminate flooring. Extending through to Kitchen / Dining area. Understairs storage cupboard.
- LOUNGE 4.88m x 3.58m (16'0" x 11'9")
- Attractive cast iron horse shoe style fireplace with solid wooden surround with slate hearth. Oak effect laminate flooring.
- SUPERB SHAKER KITCHEN/ DINING AREA 5.69m x 3.58m (18'8" x 11'9")
- Equipped with a comprehensive range of high and low level shaker style fitted units in Oxford blue finish with contrasting granite worksurfaces and upstands. Single drainer co-ordinating sink with flexible hose mixer tap. A host of Integrated appliances including eye level oven, microwave, 4 ring hob, overhead extractor fan housed in stainless steel canopy, washing machine and fridge freezer. Double glazed patio doors accessing rear garden and deck. PVC double glazed sliding doors accessing rear patio area.
- FIRST FLOOR
- LANDING
- Gable side window. Access to partially floored roof space.
- BEDROOM 1 4.17m x 3.66m (13'8" x 12'0")
- Built in double full height mirrored sliderobes. Oak effect laminate flooring.
- BEDROOM 2 3.61m x 3.53m (11'10" x 11'7")
- BEDROOM 3 2.62m x 2.44m (8'7" x 8'0")
- At max. Built in wardrobe.
- LUXURY BATHROOM
- Luxury 4 piece suite comprising open shower enclosure with full height glass screen, drench style shower and hand shower attachment. Panelled bath with mixer tap. Button flush w.c. Modern vanity unit in matt black finish with monobloc tap. Ceramic tiled floor. Chrome heated towel rail. PVC panelled ceiling. Tile effect PVC wall panelling. Recessed ceiling lights. Shelved hot press. Wall mounted mirror. Complimentary wall tiling.
- OUTSIDE
- Front garden laid in neat lawn with border shrubbery.
Private enclosed rear garden laid in lawn with screening perimeter fencing. Rear timber decked patio area. Surrounding shrubbery.
Brick built boiler house.
Outside light and water tap. PVC oil tank. - IMPORTANT NOTE TO ALL PURCHASERS:
We have not tested any of the systems or appliances at this property. - Relying on a mortgage to finance your new home?
If so, then talk with Fiona Hannah at The Mortgage Shop Ballyclare. This is a free, no obligation service, so why not contact us and make the most of a specialist whole of market mortgage broker with access to over 3,000 mortgages from 50 lenders by talking to one person. You Talk. We Listen. Your home may be repossessed if you do not keep up with repayments on your mortgage.





