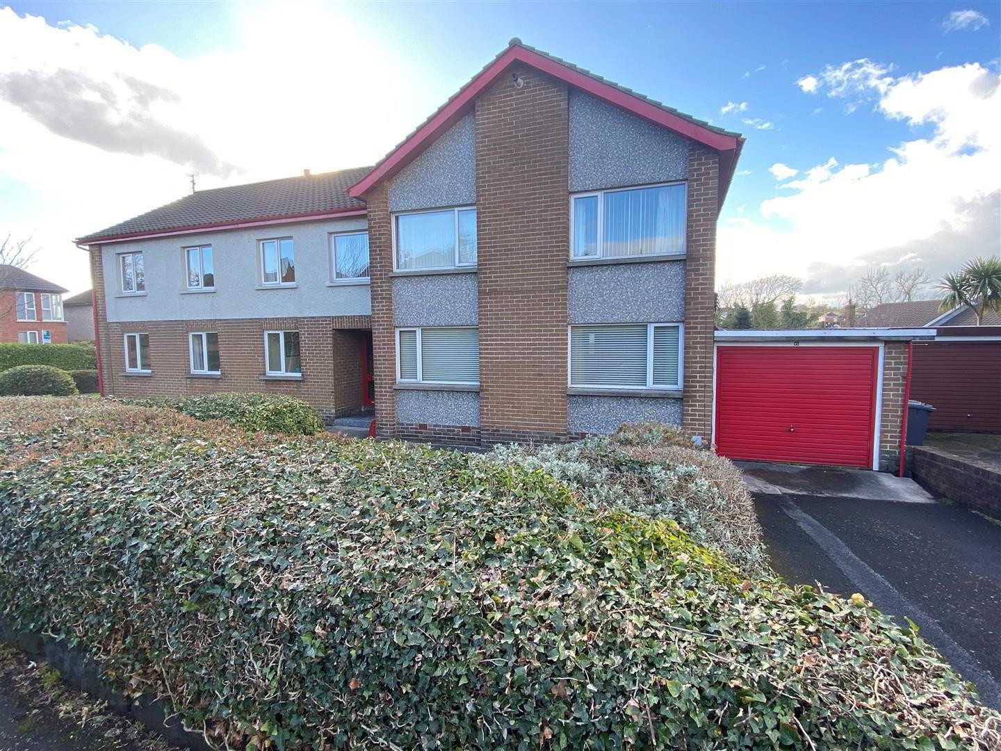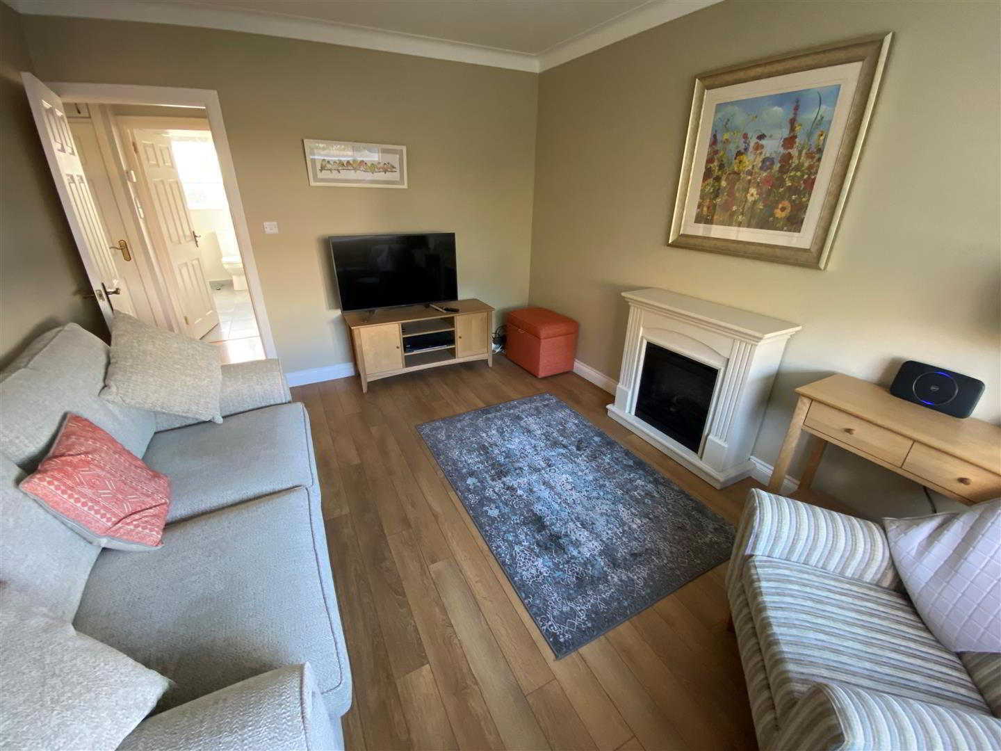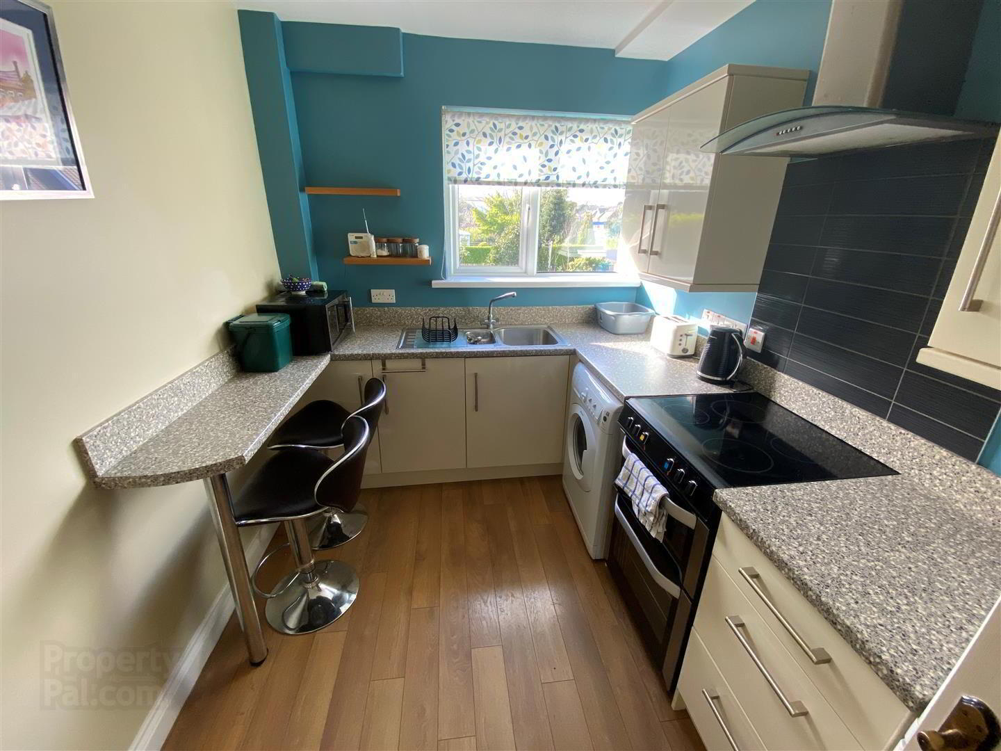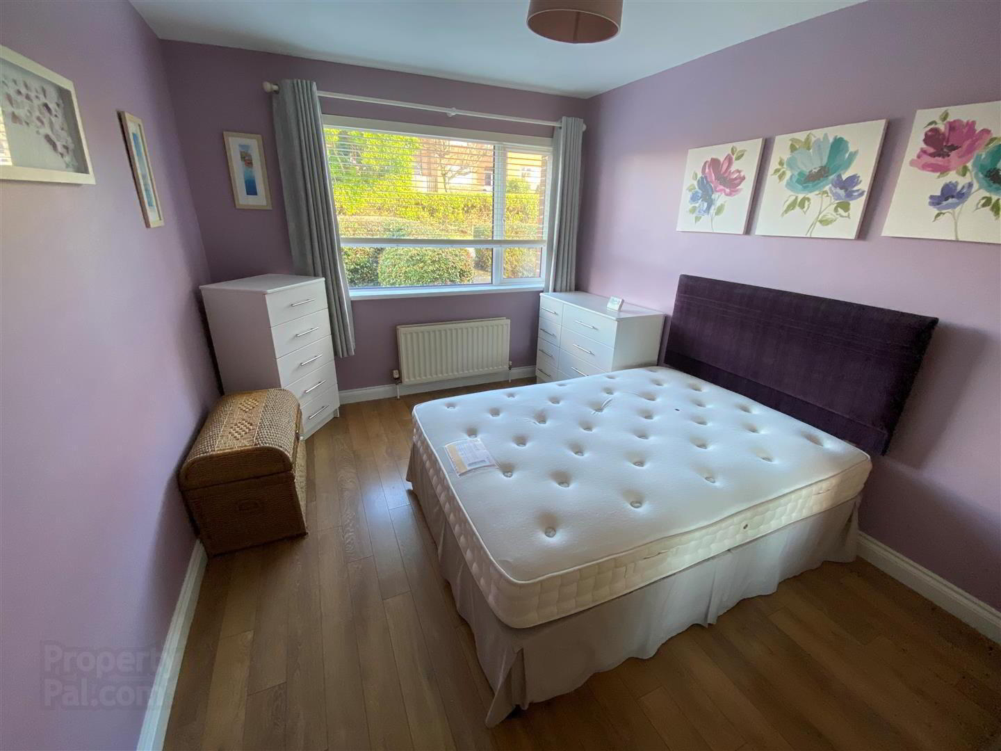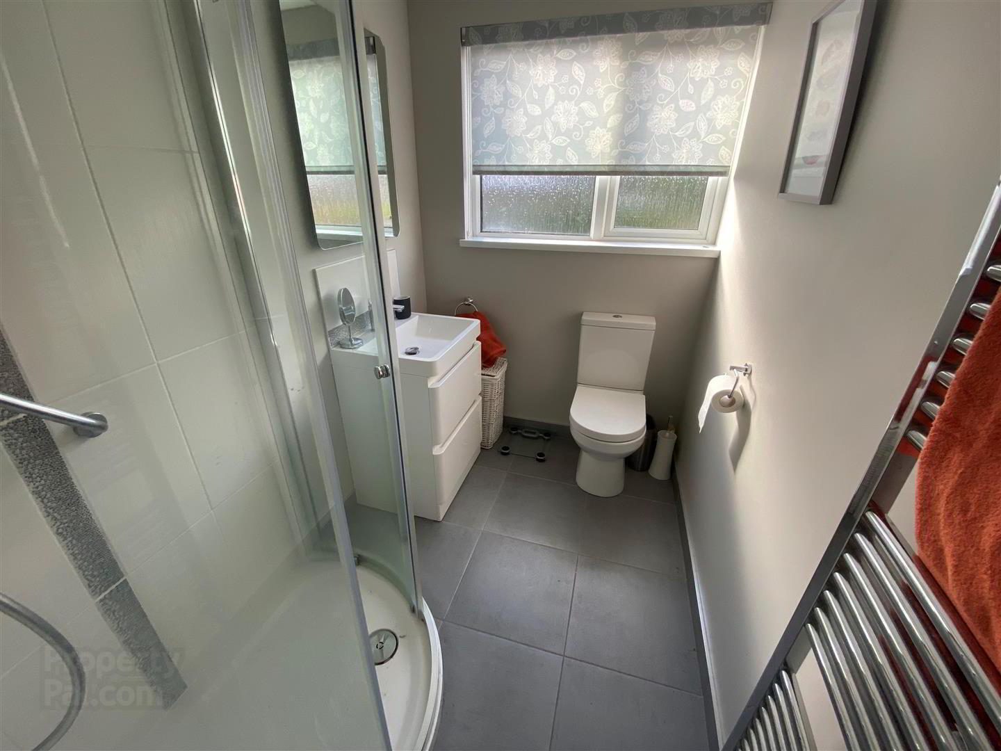6 Grange Road,
Bangor, BT20 3QQ
2 Bed Apartment
Sale agreed
2 Bedrooms
1 Bathroom
1 Reception
Property Overview
Status
Sale Agreed
Style
Apartment
Bedrooms
2
Bathrooms
1
Receptions
1
Property Features
Tenure
Freehold
Energy Rating
Broadband
*³
Property Financials
Price
Last listed at Offers Over £135,000
Rates
£882.27 pa*¹
Property Engagement
Views Last 7 Days
28
Views Last 30 Days
118
Views All Time
18,287
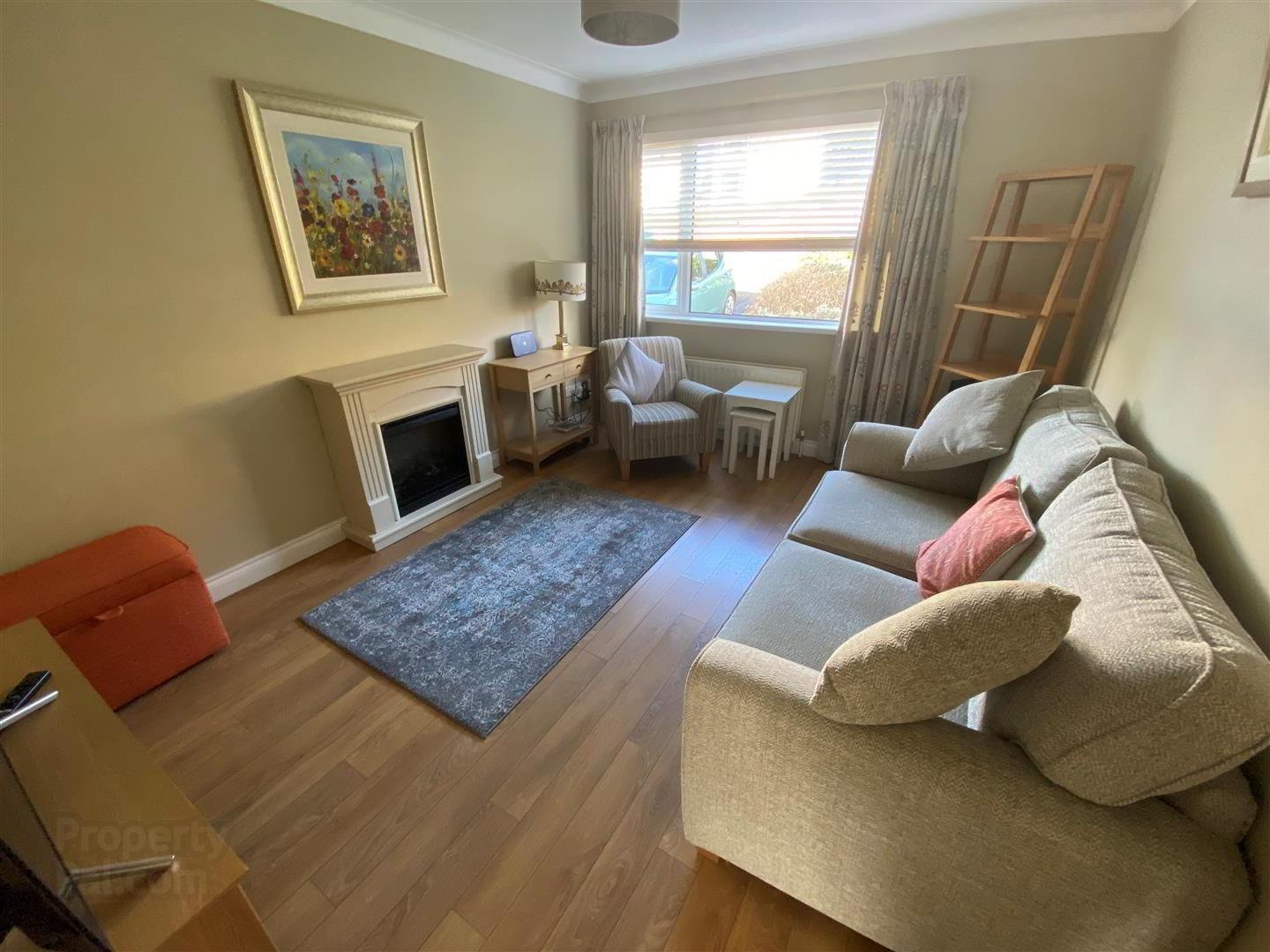
Features
- Ground Floor Apartment
- Well Presented Throughout
- 2 Bedrooms
- Spacious Lounge
- Phoenix Gas Heating System
- uPVC Double Glazing
- White Shower Room
- White Kitchen
- Garage
- Immediate Possession
This apartment is the epitome of luxury modern day living as the property reflects a home that has kept pace with the ever changing facets of property specifications. Situated in a block of four apartments this ground floor apartment is just sublime as the inherent appeal is further enhanced by access to coastal walks and the recreational and social amenities of the immediate area. The property is perfectly priced for those considering the appeal of retirement.
A viewing would be an essential consideration to fully appraise the full spectrum of appeal associated with this home, so why not do it now and start the conversion of turning dreams into reality.
- ACCOMMODATION
- Hardwood entrance door into ....
- ENTRANCE HALL
- 3 Downlights. Laminated wood floor. Built-in storage cupboard with shelving.
- KITCHEN 3.20m x 2.26m (10'6" x 7'5" )
- Range of cream high and low level cupboards and drawers with roll edge work surfaces. Extractor hood with integrated fan and light. 11/2 tub single drainer stainless steel sink unit with mixer taps. Plumbed for washing machine. Breakfast bar. Laminated wood floor.
- BEDROOM 1 4.11m x 3.02m (13'6" x 9'11")
- Laminated wood floor.
- BEDROOM 2 3.94m x 2.26m (12'11" x 7'5")
- Laminated wood floor.
- LOUNGE 4.11m x 3.25m (13'6" x 10'8")
- Laminated wood floor. TV point.
- SHOWER ROOM
- Comprising: Corner shower with Thermostatic shower over. Vanity unit with inset wash hand basin and mixer taps. W.C. Part tiled walls. Ceramic tiled floor. Chrome heated towel rail. 3 Downlights. Built-in extractor fan.
- OUTSIDE
- Communal gardens.
- ATTACHED GARAGE 5.23m x 2.79m (17'2" x 9'2")
- Up and over door, light and power.
Management Fee : £600.00 per annum.


