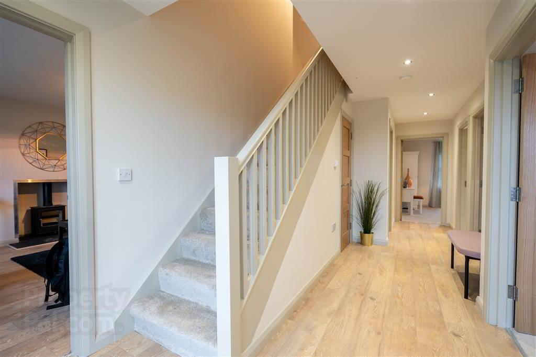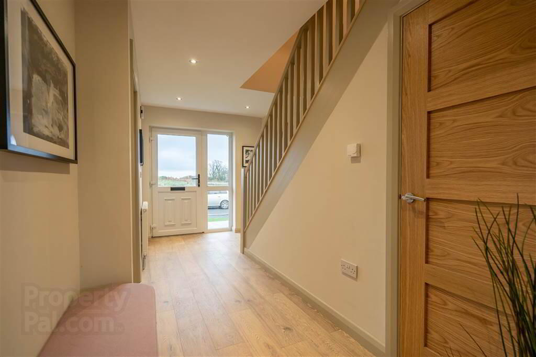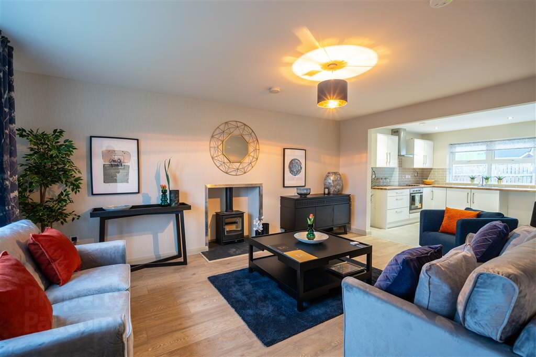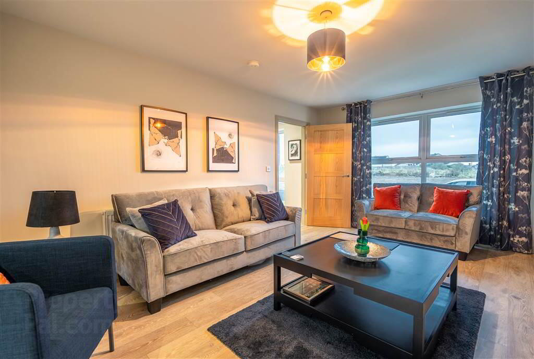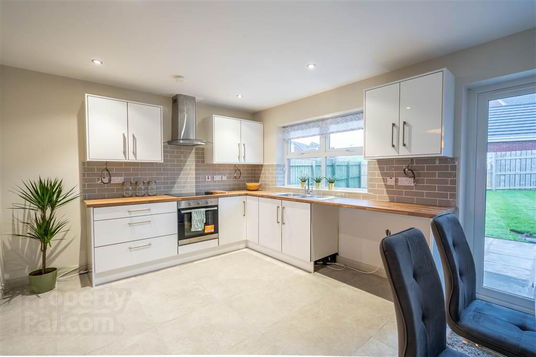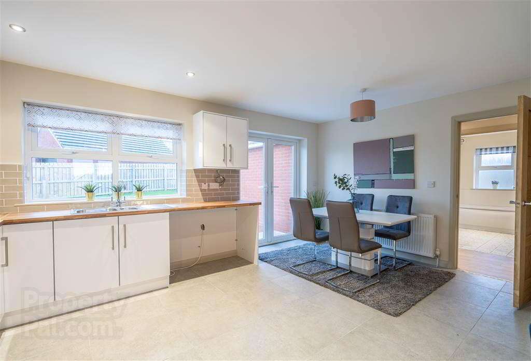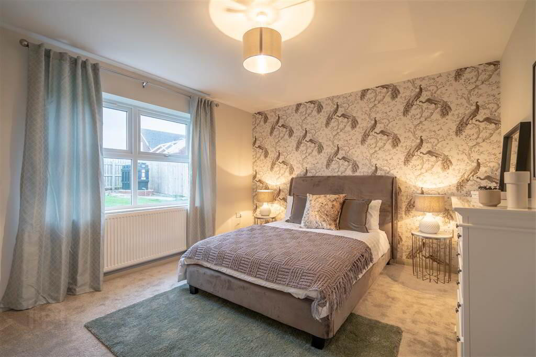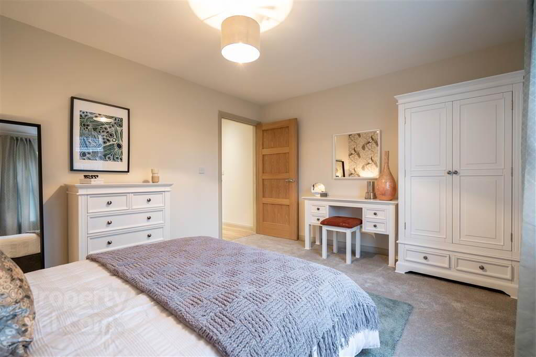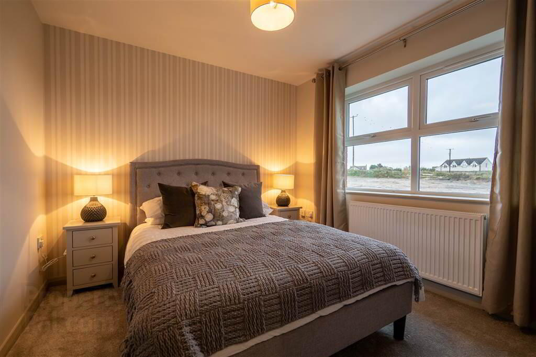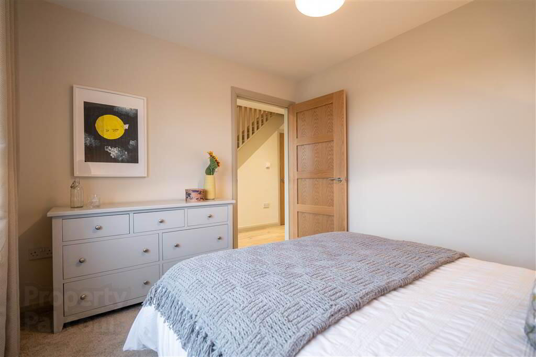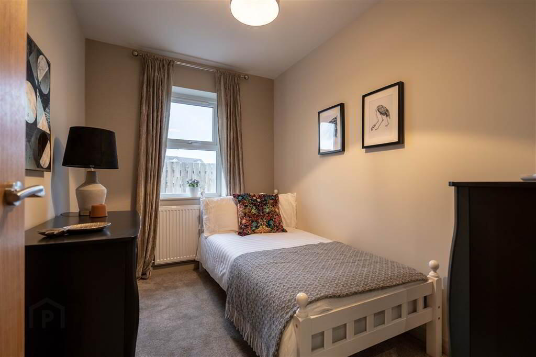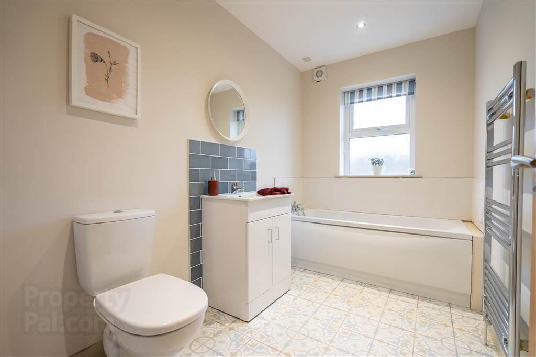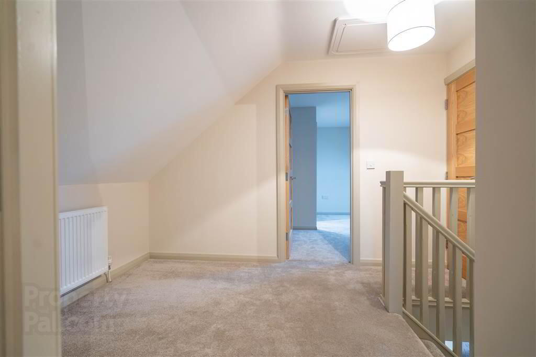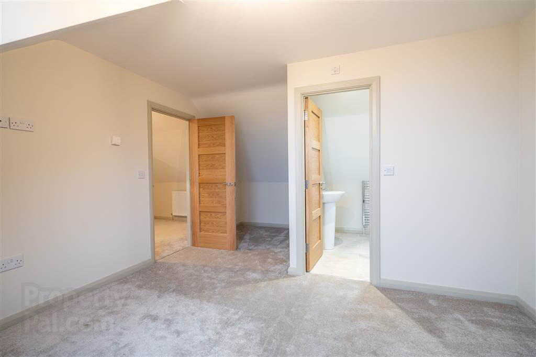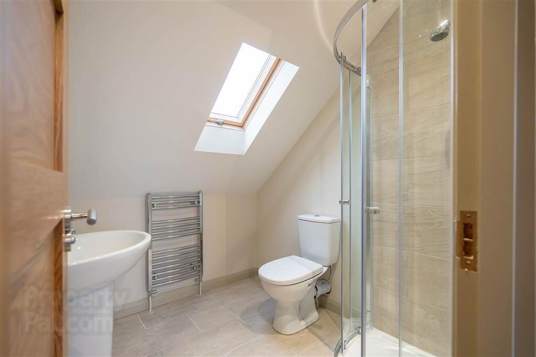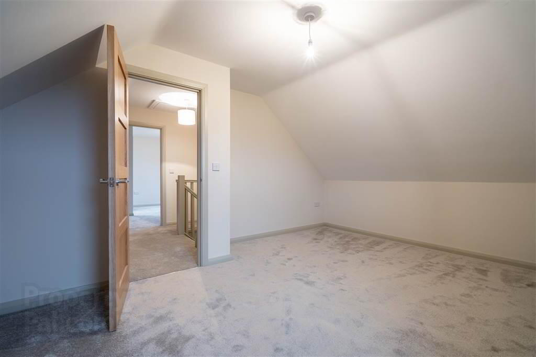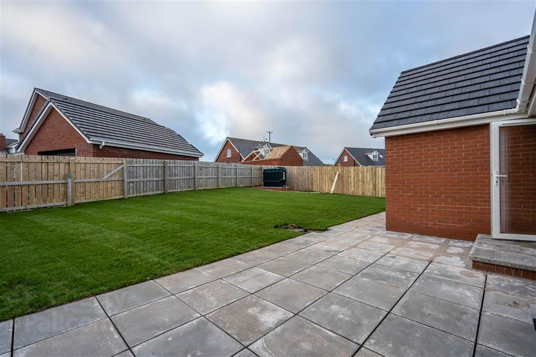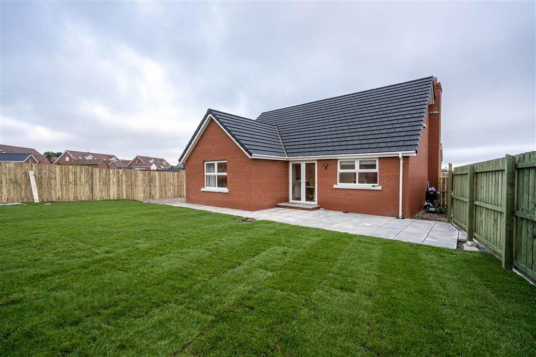6 Gowland Grove,
Portavogie, BT22 1HD
4 Bed Detached Bungalow
Asking Price £215,000
4 Bedrooms
1 Reception
Property Overview
Status
For Sale
Style
Detached Bungalow
Bedrooms
4
Receptions
1
Property Features
Tenure
Freehold
Energy Rating
Property Financials
Price
Asking Price £215,000
Stamp Duty
Rates
£1,383.01 pa*¹
Typical Mortgage
Legal Calculator
In partnership with Millar McCall Wylie
Property Engagement
Views Last 7 Days
196
Views Last 30 Days
805
Views All Time
10,406
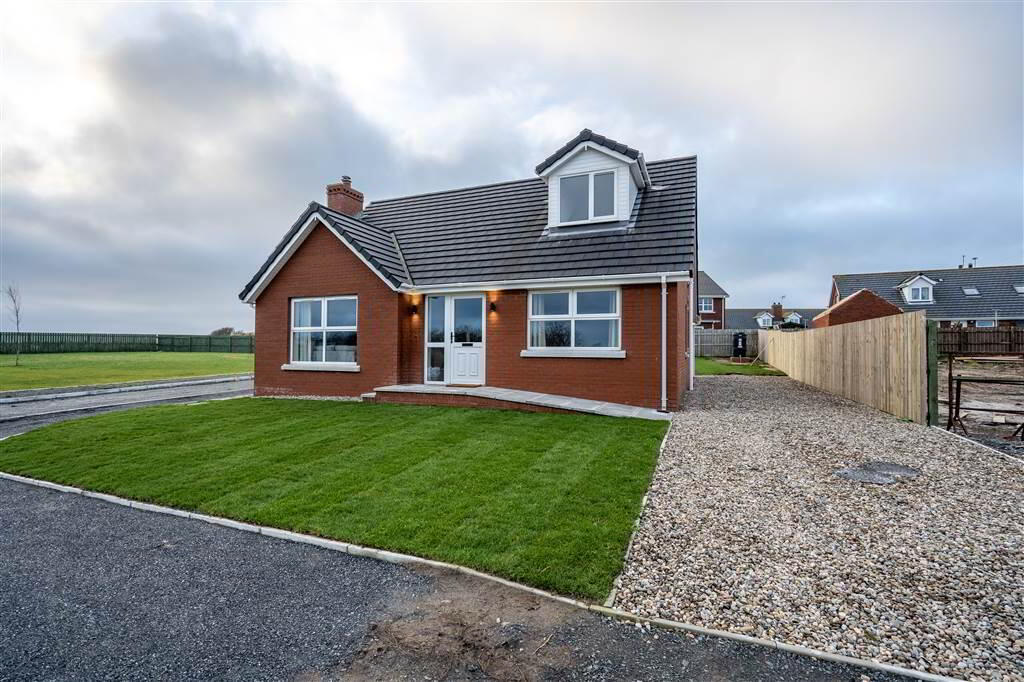
Features
- Detached Chalet Bungalow
- New Build Home
- Two / Three Bedrooms
- One / Two Reception Rooms
- Fitted Kitchen
- Deluxe Bathroom Suite
- uPVC Double Glazing
- Oil Fired Central Heating
- Excellent Views to Rear
- Front & Rear Lawn Gardens
- PRICE - £215,000
- https://www.youtube.com/watch?v=qAWxGW68yQY
New Build Homes
One / Two Reception Rooms
Two / Three Bedrooms
Deluxe Bathroom Suite
Oil Fired Central Heating
Excellent Views to Rear
Front & Rear Lawn Gardens
PRICE - £215,000
Independent Property Estates are delighted to announce the release of the next Phase within the much sought after development at Gowland, Warnock’s Road, Portavogie.
The Gowland Development in Portavogie is located on the Warnock’s Road, a few hundred yards from the main Shore Road into Portavogie and as such its position affords easy access to the surrounding Peninsula Areas including Portaferry, Millisle, Donaghadee, Newtownards and for those commuting to Bangor or Belfast.
Due to the unprecedented demand for the first, second and third phase which has now completely Sold Out we have been instructed to introduce to the Sales Market a range of Detached Bungalows and Detached Chalet Bungalows.
This exciting new release will allow the discerning buyer to complete on a Property that is fully carpeted and painted throughout.
These Detached Bungalows of 930 sq ft with additional provision for a further 400 sq ft First Floor conversion as an option for a Chalet Bungalow to provide two further Bedrooms and a Shower Room.
Internal
Oil Fired Central Heating
Pressurised Hot and Cold Water
Carpets to all areas excluding Kitchen and Bathrooms.
All walls and ceilings painted throughout and woodwork.
Redwood skirting and architraves
Contemporary white sanitary ware with chrome fittings.
Downlights LEDs in Kitchen ,Hall and all Bathrooms .
Kitchen high quality units with electric oven and hob.
Extractor hood
Smoke detectors
Pre finished quality white doors and quality ironmongery .
Comprehensive range of electrical sockets and tv points and telephone points.
Thermostatically controlled showers
External features
White PVC double glazing
White PVC soffit and fascia
Outside tap
Boundary fencing to the side and rear where there is no existing boundary.
External front and back light
All gardens laid in grass seed
Gravel driveway
CRL. Warranty 10 years
*These photos are used for illustrative purposes only and are based on a similar build / finish by the Developer within the existing Development*
Directions
Driving along Springfield Road out of Portavogie take a left on to Warnock's Road and then take a left on to Gowland Road. Continue along Gowland Road to where it meets Gowland Hollow.

Click here to view the video

