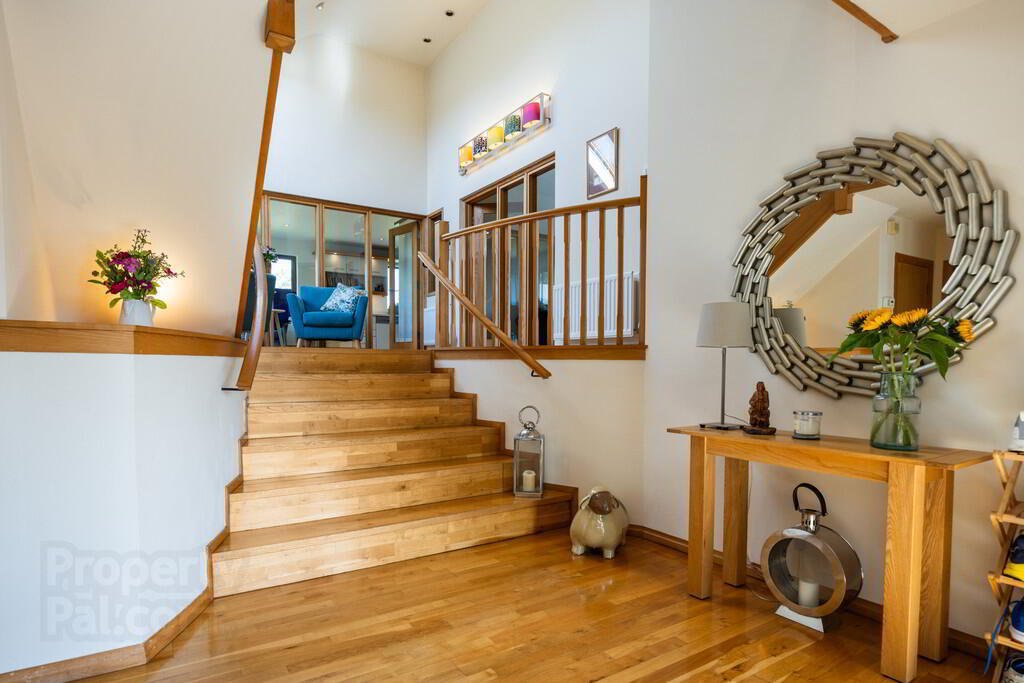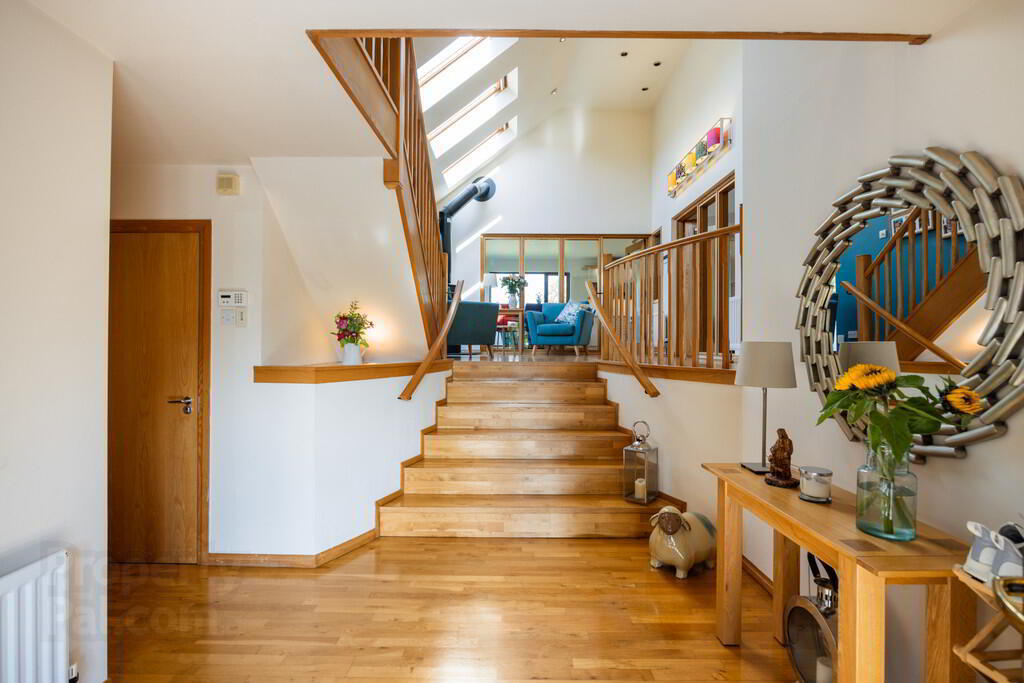


6 Gowan Heights,
Drumbeg Road, Drumbeg, Belfast, BT17 9LZ
4 Bed Detached House
Offers Around £625,000
4 Bedrooms
2 Bathrooms
3 Receptions
Property Overview
Status
For Sale
Style
Detached House
Bedrooms
4
Bathrooms
2
Receptions
3
Property Features
Tenure
Not Provided
Energy Rating
Broadband
*³
Property Financials
Price
Offers Around £625,000
Stamp Duty
Rates
£3,393.00 pa*¹
Typical Mortgage

Features
- Individually Designed Contemporary Home Suitable For a Variety Of Purchasers
- Bright Spacious Hall With Natural Oak Staircase, Vaulted Ceiling And Feature Glazing
- Formal Lounge, Family Room, Modern Fitted Kitchen Open Plan To Dining With Access To Balcony
- Utility Room, Cloakroom With WC And Study
- Ground Floor Master Bedroom Suite With Dressing Room And En-Suite Shower Room
- Three Further Bedrooms
- Family Bathroom With Porcelanosa Sanitaryware
- Integral Double Garage With Basement Storage Area
- Lutron Mood Lighting System / EV Charging Point
- Mature Gardens In Lawns With Private Terrace/BBQ Area
There are four bedrooms including the impressive master bedroom suite with en-suite shower room and dressing room. The reception rooms open onto the spacious hallway which is the hub of the house. There is a large open plan kitchen to dining area with sliding patio doors to the balcony overlooking the rear garden.
Overall the specification of the house is exemplary with luxurious bathroom suites from Porcelanosa, Lutron mood lighting, Junkers natural Oak flooring and many other features.
The mature gardens surrounding the house are easily maintained and the sweeping tarmac driveway and car parking area allow access to the integral double garage at lower ground floor level.
The unique design of this superb residence on the fringes of South Belfast and Upper Malone can only be fully appreciated on internal inspection.
Mahogany effect uPVC entrance door with large glazed side lights. Leading to...
SPACIOUS RECEPTION HALL Solid Oak flooring, recessed low voltage spotlights, storage cupboard. Stairs to Upper Ground Floor...
INNER HALLWAY Hot press with pressurised hot water tank and linen shelving, recessed low voltage spotlights.
MASTER BEDROOM 14' 11" x 14' 7" (4.55m x 4.44m) Range of built in mirrored sliding wardrobes, recessed low voltage spotlights.
ENSUITE SHOWER ROOM Modern white suite comprising enclosed shower cubicle with drencher shower head, twin vanity wash hand basins with mixer taps, low flush WC with concealed cistern, recessed low voltage spotlights, tiled floor, built in storage unit, tiled walls.
DRESSING ROOM 8' 8" x 7' 5" (2.64m x 2.26m) (incl. wardrobes) Built in sliding wardrobes and storage, recessed low voltage spotlights.
BEDROOM (2) 11' 3" x 11' 1" (3.43m x 3.38m) Built in mirrored sliding wardrobes.
BATHROOM Contemporary white Porcelanosa sanitary ware comprising feature free standing bath and taps with hand shower, walk in shower enclosure with drencher shower head, vanity wash hand basin, low flush WC, tiled floor, tiled walls, recessed low voltage spotlights.
UPPER GROUND FLOOR
DINING HALL Feature vaulted ceiling, sliding patio doors to Balcony, Velux skylights, recessed low voltage spotlights. Stairs to First Floor...
LOUNGE 16' 1" x 12' 10" (4.9m x 3.91m) Fireplace with marble surround and hearth with inset gas fire, recessed low voltage spotlights.
FAMILY ROOM 12' 11" x 11' 3" (3.94m x 3.43m) Fireplace with raised slate hearth and gas fire inset, solid Oak flooring, recessed low voltage spotlights.
DINING KITCHEN 25' 10" x 13' 11" (7.87m x 4.24m) Modern range of fitted high and low level kitchen units, Corian worksurfaces and splashback, 1.5 bowl single drainer sink unit with mixer tap, integrated Siemens induction hob, concealed extractor fan, integrated Siemens combination microwave/oven, eye level integrated Neff oven, dresser unit with glazed display cabinet and timber worksurfaces, integrated Bosch dishwasher, integrated fridge, solid Oak flooring, recessed low voltage spotlights. Sliding patio door to Balcony. Door to Garage...
INNER HALLWAY Tiled floor.
STUDY 10' 8" x 9' 2" (3.25m x 2.79m)
WC White suite comprising low flush WC, pedestal wash hand basin, tiled floor, recessed low voltage spotlights.
UTILITY ROOM 10' 9" x 9' 0" (3.28m x 2.74m) Range of high and low level units, round edged worksurfaces, single drainer stainless sink unit with mixer tap, space for American style fridge freezer, plumbed for washing machine, vented for tumble dryer, tiled floor, recessed low voltage spotlights. Door to rear garden...
FIRST FLOOR
GALLERY LANDING Solid Oak flooring, recessed low voltage spotlights, access to eaves storage.
BEDROOM (3) 14' 1" x 8' 7" (4.29m x 2.62m) (@ widest points)
BEDROOM (4) 8' 2" x 7' 10" (2.49m x 2.39m) (@ widest points)
SEPARATE WC Modern white suite low flush WC, pedestal wash hand basin, Velux skylight, extractor fan.
LOWER GROUND FLOOR LEVEL
INTEGRAL DOUBLE GARAGE 22' 0" x 21' 0" (6.71m x 6.4m) Automatic up and over door, storage cupboard, light and power, oil fired boiler. Access to basement storage area.
OUTSIDE Mature enclosed gardens in lawns with paved patio/sun terrace to side. Balcony overlooking garden accessed from kitchen and hall. Tarmac driveway and car parking area sweeping to integral double garage. Landscaped planted flower beds to front. Decorative outside lighting and tap.




