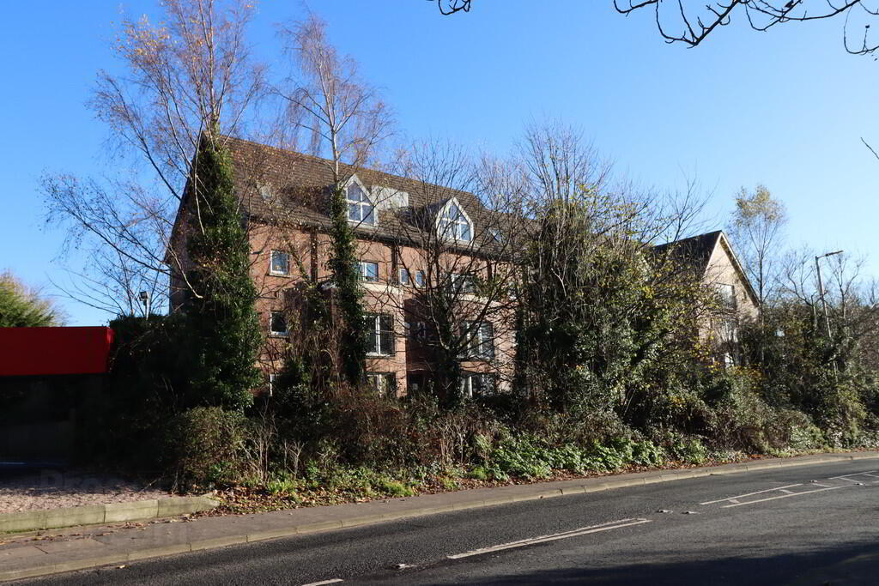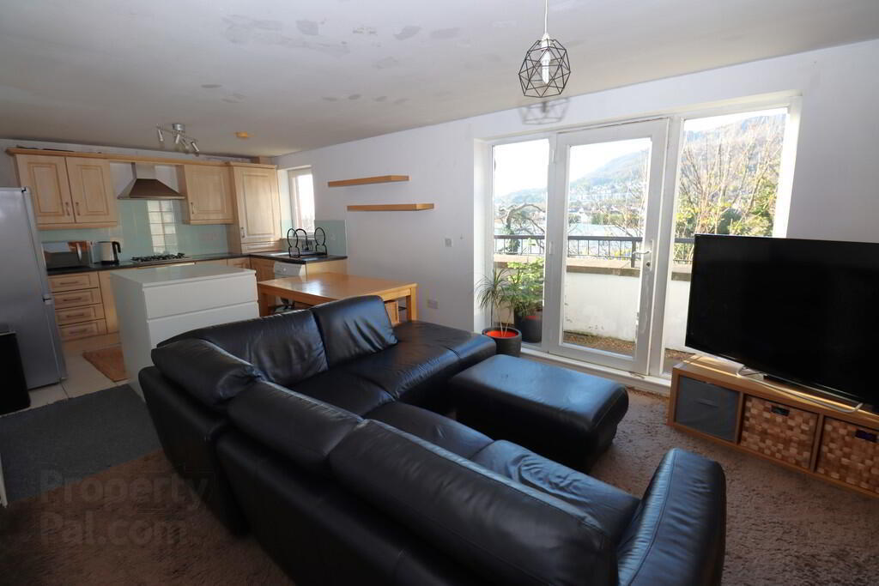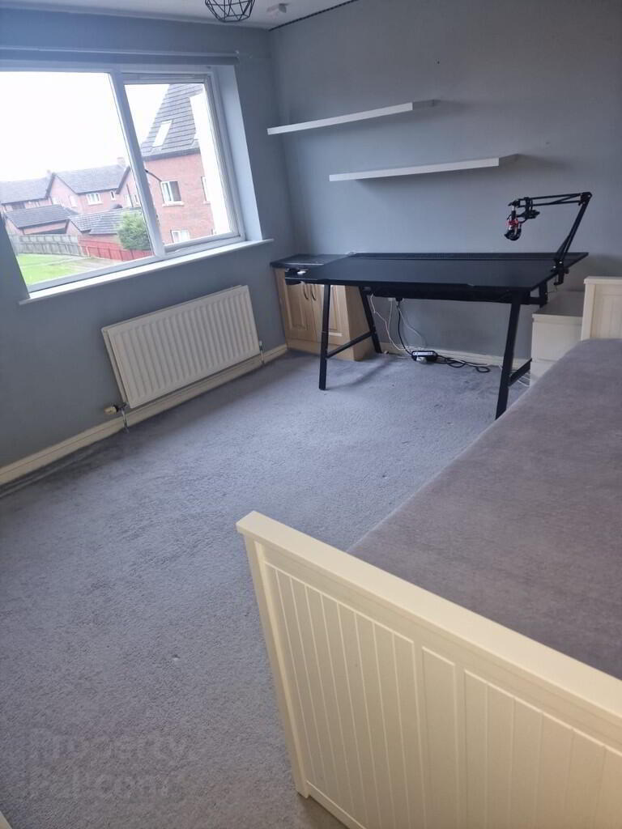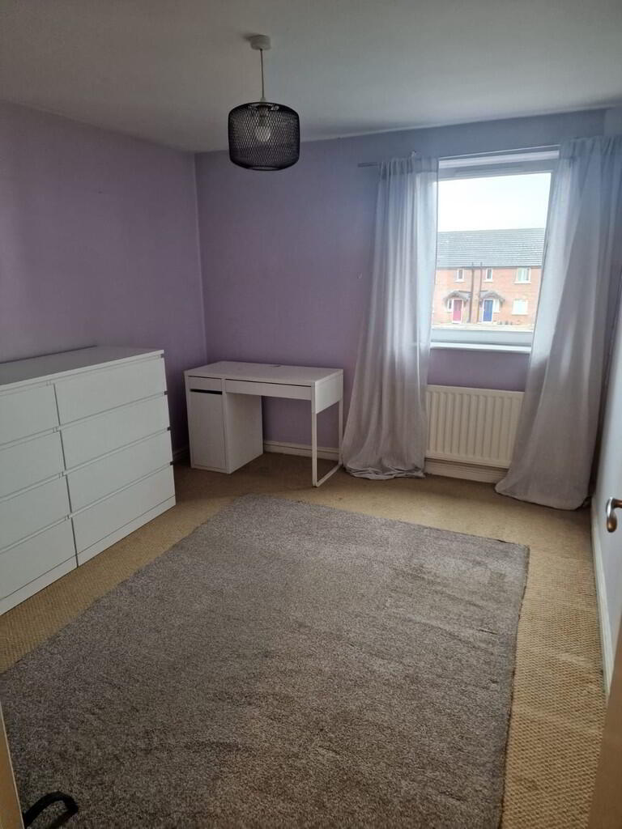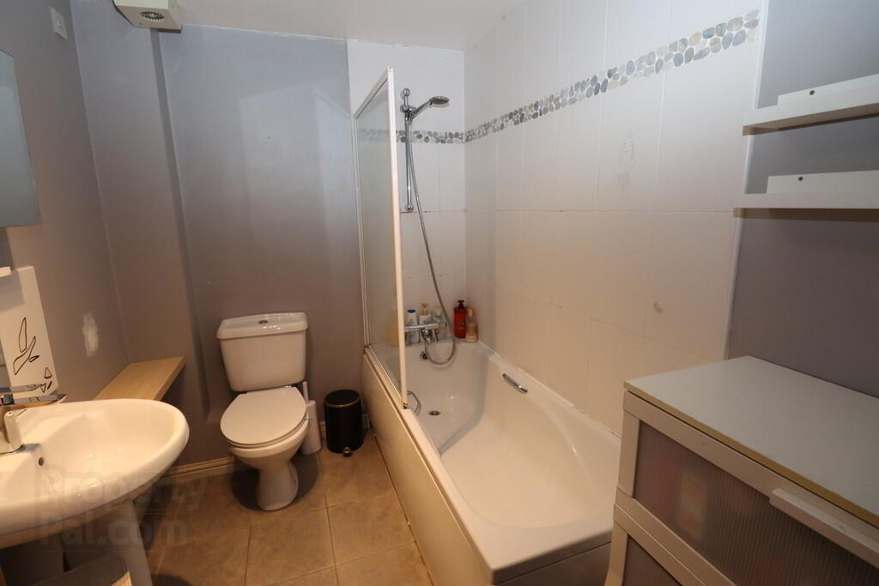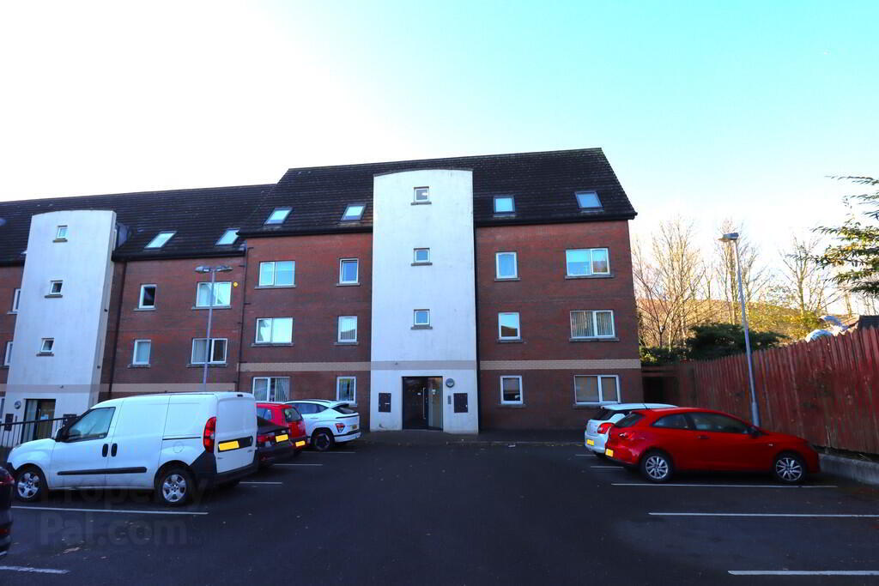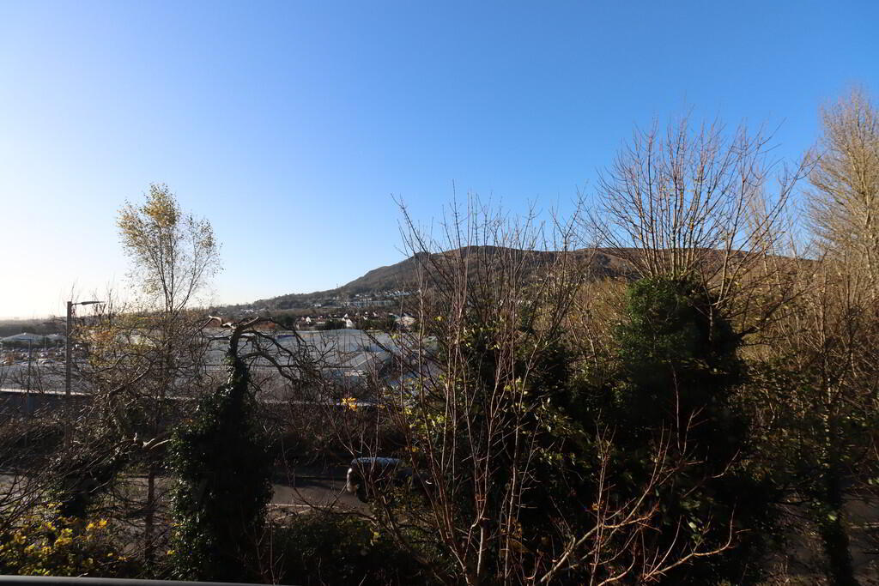6 Glenmount Manor,
Church Road, Newtownabbey, BT36 7RH
2 Bed Apartment
Sale agreed
2 Bedrooms
1 Reception
Property Overview
Status
Sale Agreed
Style
Apartment
Bedrooms
2
Receptions
1
Property Features
Tenure
Not Provided
Energy Rating
Property Financials
Price
Last listed at Offers Over £114,950
Rates
Not Provided*¹
Property Engagement
Views Last 7 Days
28
Views Last 30 Days
269
Views All Time
9,830
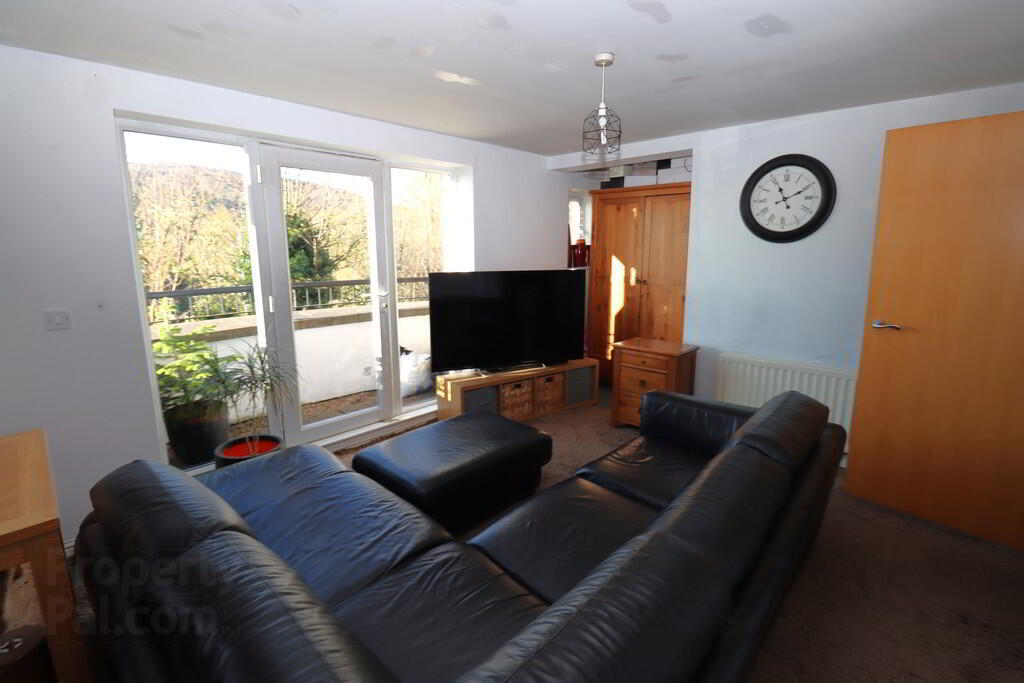
Features
- Second floor apartment in popular residential development
- 2 Double bedrooms
- Shaker style fitted kitchen open plant to:
- Lounge with access to:
- Balcony with views of Cavehill
- White bathroom suite
- Double glazing in uPVC frames
- Gas fired central heating
- Lift/ Carparking
- Ideal first time buy or investment opportunity
An excellent opportunity to purchase this bright, spacious apartment in a highly popular and convenient development. The property enjoys views towards Cavehill and we strongly recommend early viewing as homes in this location rarely remain on the market for long.
GROUND FLOORCOMMUNAL ENTRANCE HALL Stairs and lift to:
SECOND FLOOR
ENTRANCE HALL Storage cupboard plus separate built in robe
LOUNGE OPEN PLAN TO KITCHEN 23' 11" x 11' 4" (7.29m x 3.45m) Range of high and low level shaker style units, round edge worksurfaces, built in stainless steel oven and gas hob unit, stainless steel extractor fan and canopy, single drainer stainless steel sink unit, plumbed for washing machine, wall tiling, ceramic tiled floor in kitchen.
Open plan lounge with access to balcony
BALCONY View of Cavehill
BEDROOM (1) 12' 9" x 11' 2" (3.89m x 3.4m)
BEDROOM (2) 11' 2" x 9' 8" (3.4m x 2.95m)
BATHROOM White suite comprising panelled bath, glazed shower screen, thermostatic controlled shower, pedestal wash hand basin, low flush W/C, wall tiling, ceramic tiled flooring, extractor fan
OUTSIDE Car parking space


