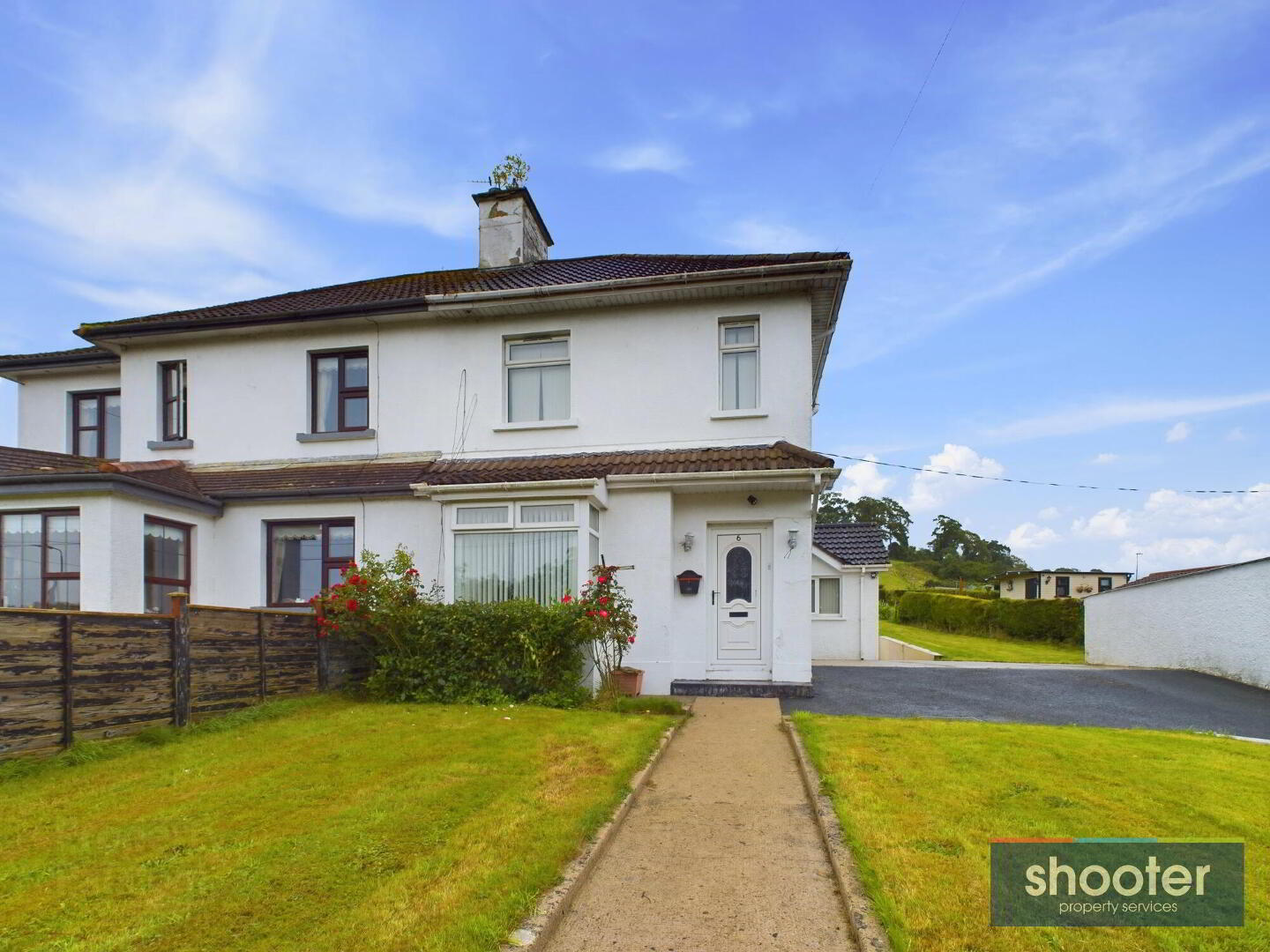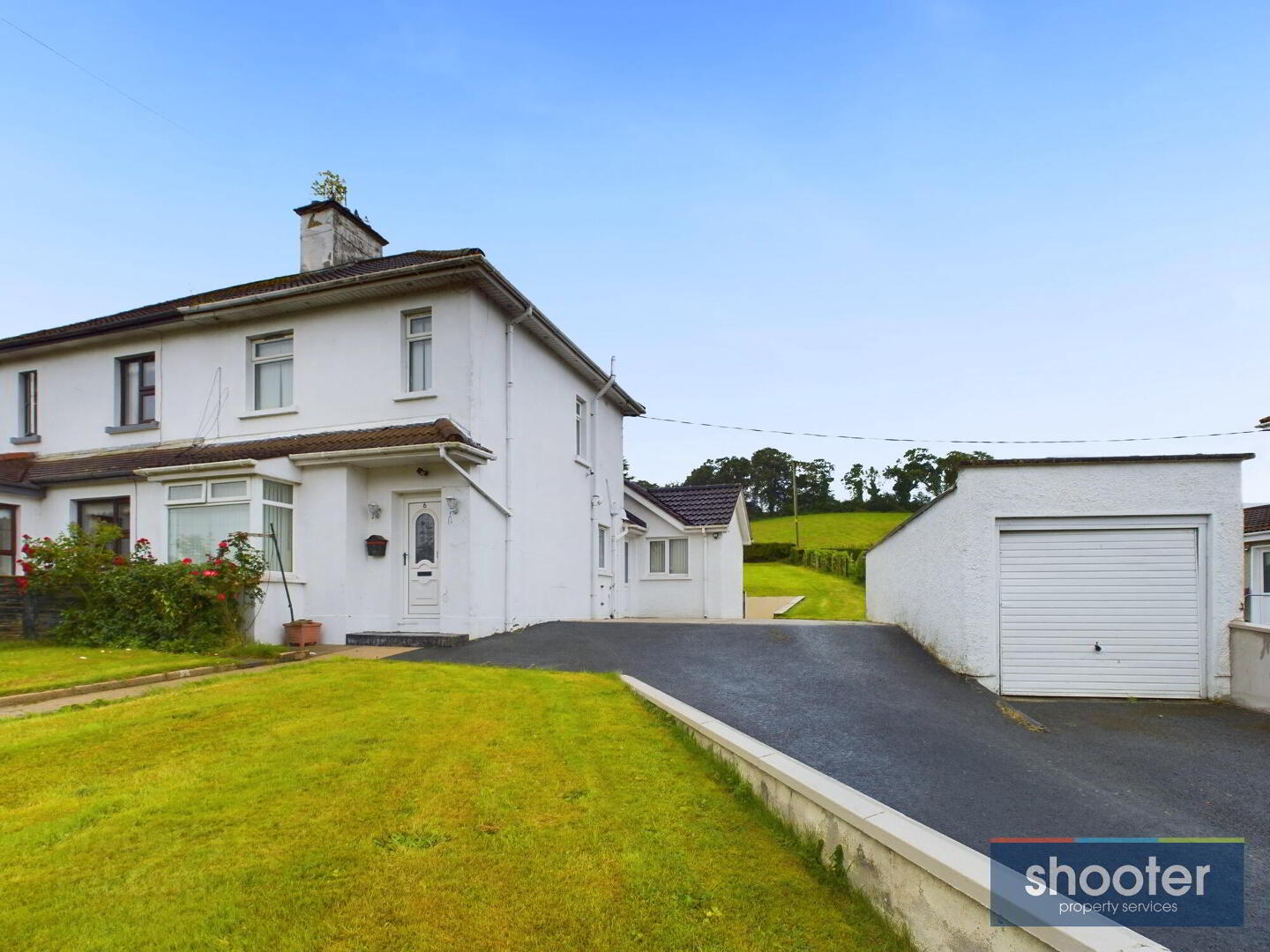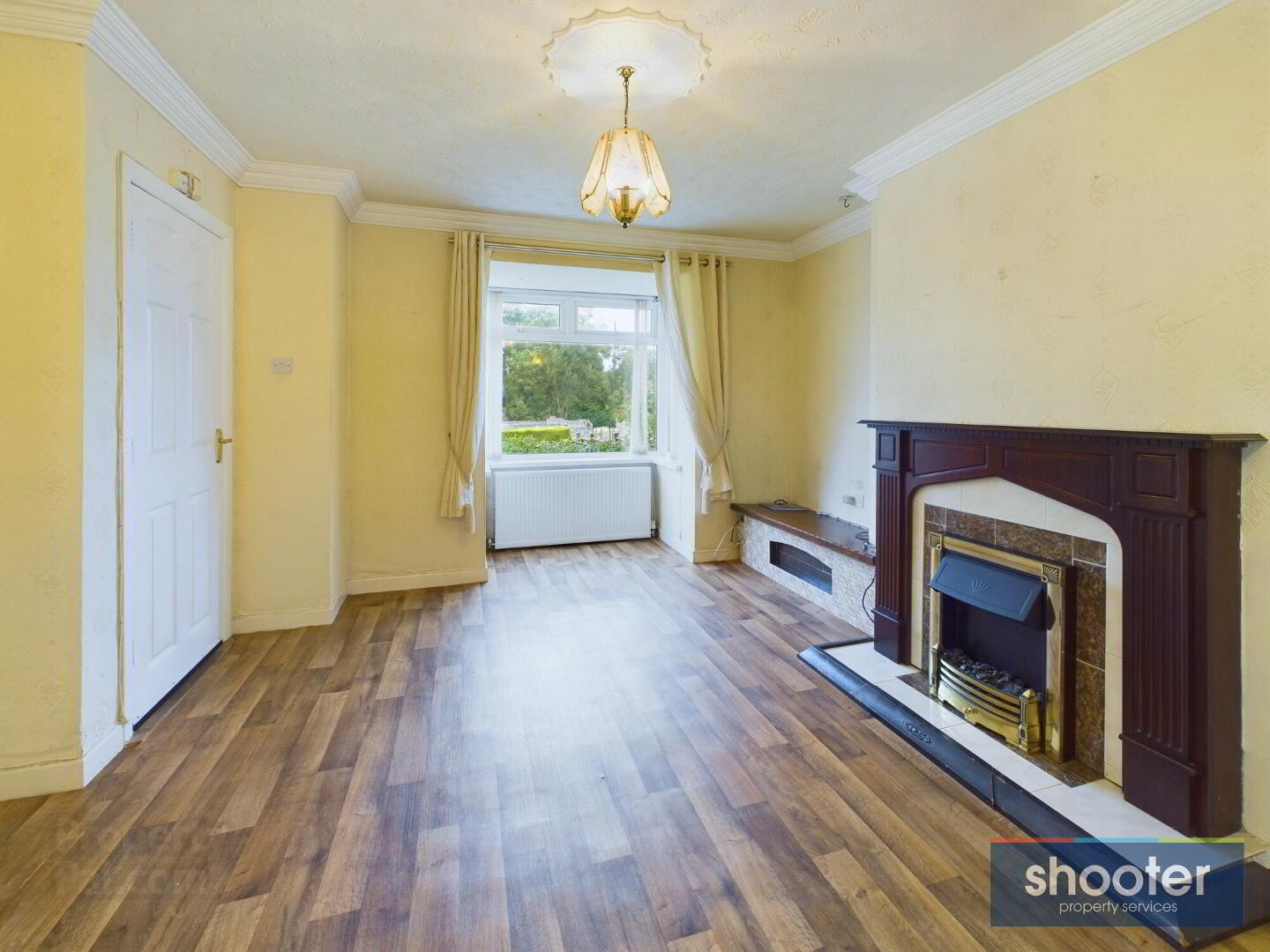


6 Glen View,
Moneymore Road, Newry, BT34 1RW
3 Bed Semi-detached House
Offers Over £165,000
3 Bedrooms
2 Bathrooms
2 Receptions
Property Overview
Status
Under Offer
Style
Semi-detached House
Bedrooms
3
Bathrooms
2
Receptions
2
Property Features
Tenure
Not Provided
Broadband
*³
Property Financials
Price
Offers Over £165,000
Stamp Duty
Rates
£777.44 pa*¹
Typical Mortgage
Property Engagement
Views Last 7 Days
504
Views Last 30 Days
1,985
Views All Time
17,739

Features
- Oil Fired Central Heating
- PVC Double Glazed Windows
- Semi-Rural Setting
- Popular Residential Location
- Front & Rear Gardens
- Carpets, Curtains & Blinds Included
- Solar Panels on Rear Roof
- Large Site
- Short Commute to Newry, Loughbrickland & Banbridge
- Just Off the A1 Motorway
GREAT VALUE SEMI-DETACHED HOME WITH LARGE GARDENS
This three bedroom semi-detached property with detached garage is situated in this very popular, sought after residential location, close to the A1 motorway and within an easy commute of both Newry and Banbridge. The property would be ideally suited to first time buyers or the investor market, coming with a recommendation of early internal inspection. For further details contact selling agent.
- Entrance Hall
- PVC front door
- Living Room 11' 11'' x 11' 5'' (3.63m x 3.49m)
- Bay window. Fireplace with mahogany surround, tiled inset and electric fire inset. T.V point. Lino flooring. Coved ceiling with coved centrepiece and light fitting.
- Dining Area / Kitchen 9' 11'' x 16' 4'' (3.01m x 4.98m)
- Range of high and low kitchen units with stainless steel sink unit, oven, electric hob and extractor fan. Plumbed for washing machine. Space of tumble dryer. Tiled floor and part tiled walls in kitchen area and laminate floor in dining area.
- Rear Hall 3' 11'' x 5' 11'' (1.19m x 1.80m)
- 2 no. PVC Doors leading to side patio areas. Tiled flooring.
- Bedroom 3 8' 7'' x 13' 2'' (2.61m x 4.02m)
- Lino flooring.
- Shower Room 7' 5'' x 10' 0'' (2.27m x 3.06m)
- Toilet, pedestal wash hand basin and walk-in fully tiled shower with Mira electric shower. Fully tiled floor and part tiled wall.
- Bedroom 1 10' 5'' x 13' 1'' (3.17m x 3.99m)
- Hotpress off.
- Bedroom 2 9' 11'' x 9' 11'' (3.01m x 3.01m)
- Bathroom 5' 11'' x 6' 2'' (1.81m x 1.87m)
- Toilet, wash hand basin, panelled bath with shower head extension. Shower curtain and pole. Vanity unit and mirror. Vinyl floor and part tiled wall.
- External
- Tarmacadam driveway, concrete pillars with double steel gates at entrance. Separate pedestrian entrance with steel gate and concrete path to front door. 2 no. grass lawns to front. Concrete patio / parking area to side. Large rear grass lawn with hedge and fence boundaries. Post box, washing pole, outside lights and water tap.
- Garage 17' 1'' x 8' 8'' (5.21m x 2.63m)
- Up and over door.

Click here to view the 3D tour





