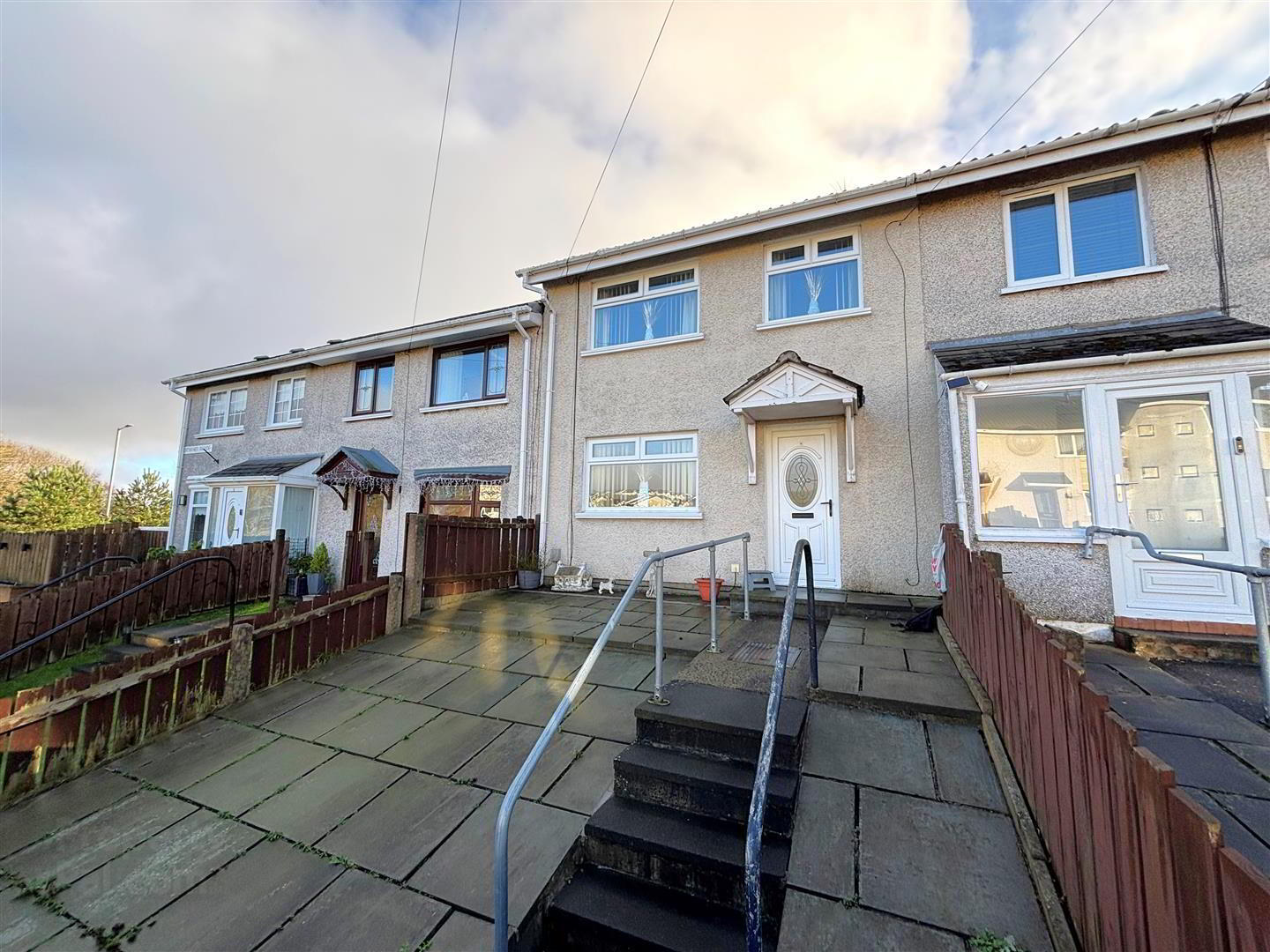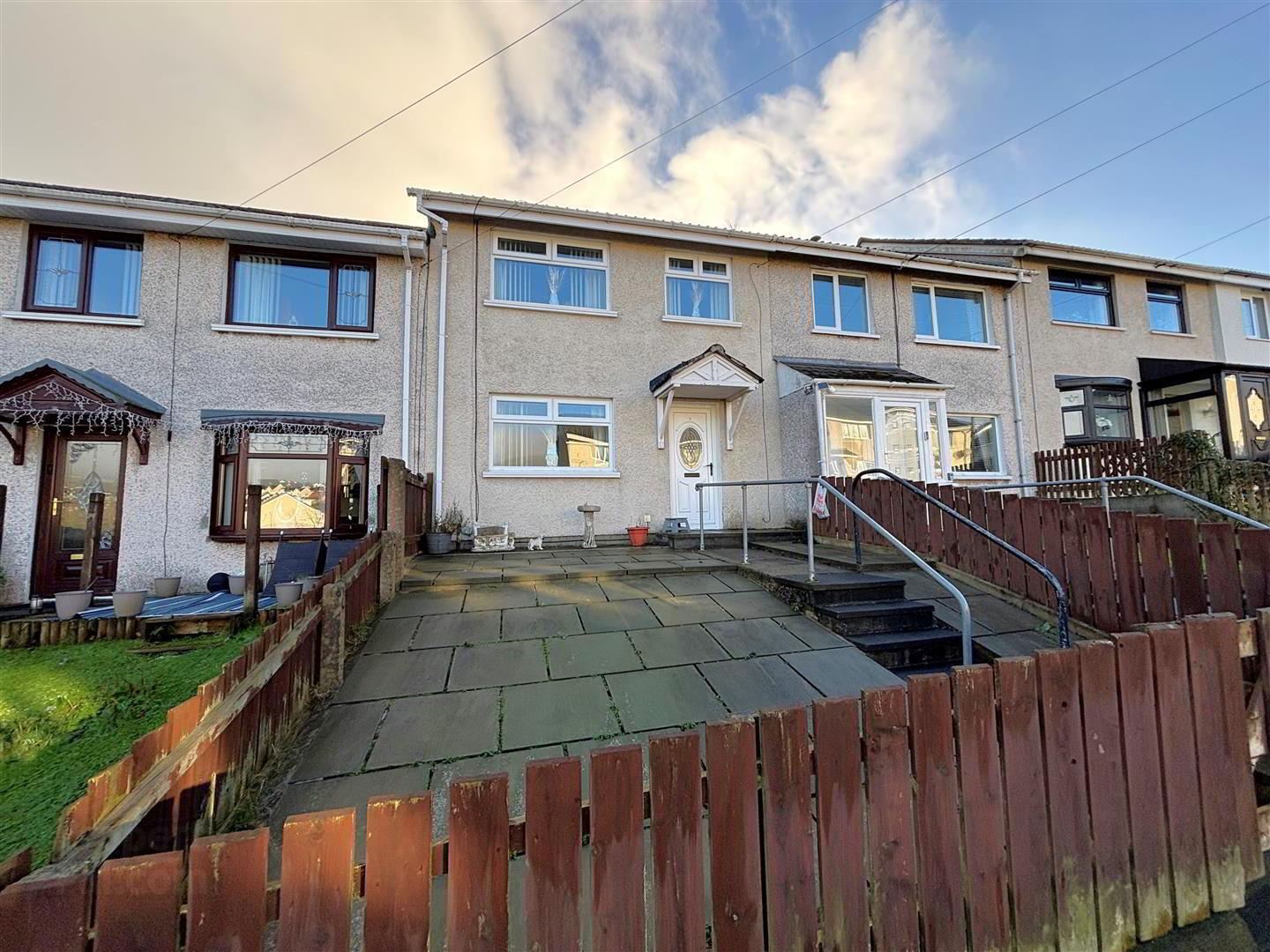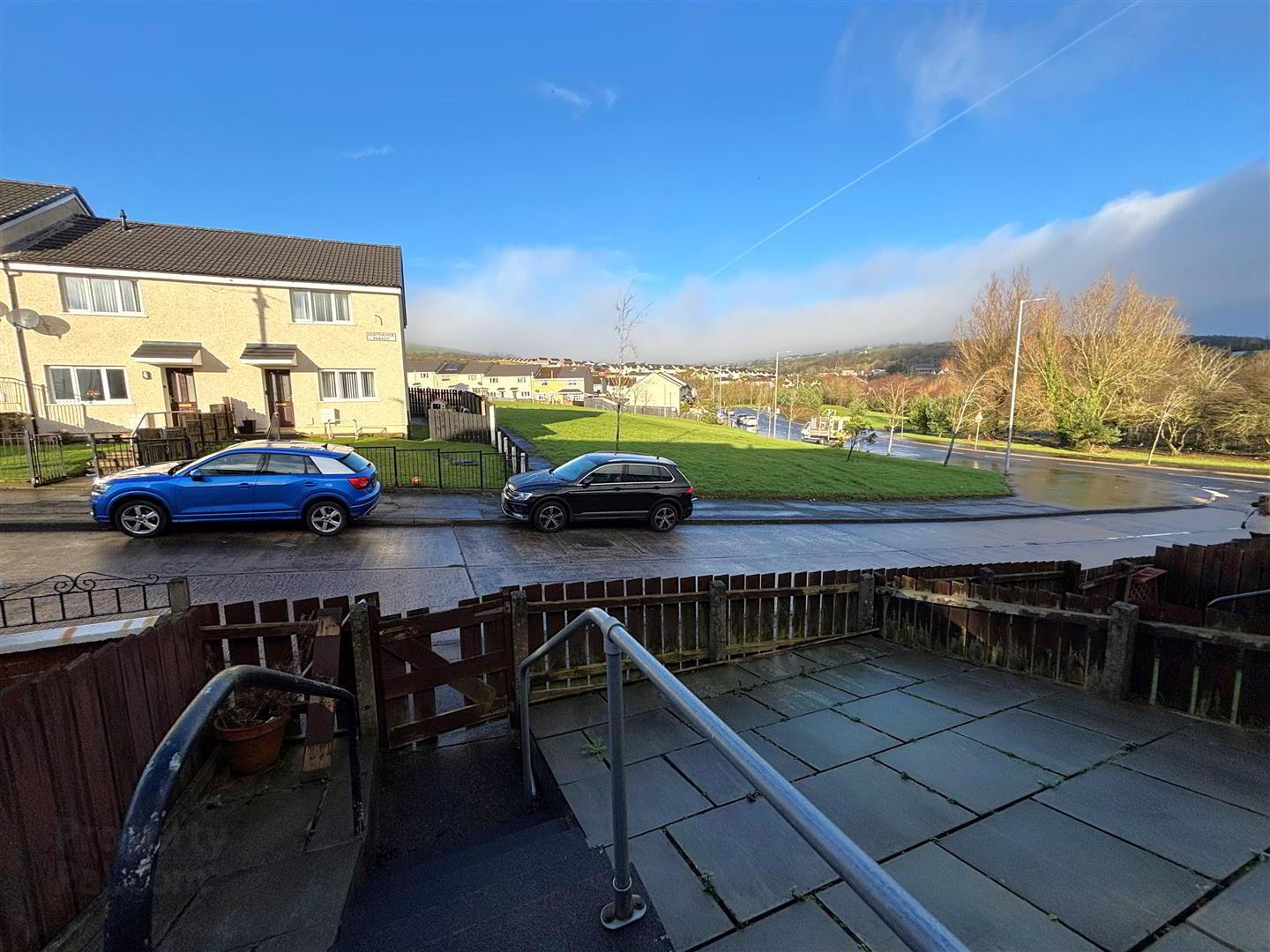


6 Forthriver Parade,
Belfast, BT13 3UU
3 Bed Terrace House
Sale agreed
3 Bedrooms
1 Bathroom
1 Reception
Property Overview
Status
Sale Agreed
Style
Terrace House
Bedrooms
3
Bathrooms
1
Receptions
1
Property Features
Tenure
Freehold
Broadband
*³
Property Financials
Price
Last listed at Offers Over £100,000
Rates
£445.80 pa*¹
Property Engagement
Views Last 7 Days
43
Views Last 30 Days
326
Views All Time
4,469

Features
- Beautifully Presented Town Terrace
- 3 Bedrooms, Spacious Lounge
- Upvc Double Glazed Windows
- Oil Fired Central Heating
- Modern Fitted Kitchen With Built-in Under Oven & Hob
- Modern White Bathroom Suite
- Hard Landscaped Rear Gardens
- Highest Presentation
- Prime Elevated Position
Holding a prime elevated position within this ever popular location, this modernised and luxuriously appointed town house will have immediate appeal. The richly appointed interior comprises 3 bedrooms, spacious lounge with attractive fireplace, modern fitted kitchen incorporating built-in oven and hob with dining area and modern white bathroom suite. The dwelling further offers oil fired central heating, Pvc double glazed windows and exterior doors, extensive use of wood laminate floor coverings and has been maintained to the highest possible standard. Hard landscaped gardens front with open aspect and hard landscaped gardens to rear and low outgoings add the finishing touches to a home ideally suited to the first time buyer or young married couple alike - Early Viewing is highly recommended.
- Entrance Hall
- UPvc entrance door, wood laminate floor, double panelled radiator
- Lounge 4.47 x 3.47 (14'7" x 11'4")
- Feature fireplace with wooden surround, wood laminate floor, double panelled radiator.
- Kitchen 4.10 x 4.58 (13'5" x 15'0")
- Bowl and a half stainless steel sink unit, extensive range of high and low level units, formica worktops, built-in oven and ceramic hob, integrated extractor fan, fridge freezer space, plumbed for washing machine, partly tiled walls, feature pvc panelled wall, Lvf flooring.
- Dining Area
- Under stair cloak.
- Lobby
- Upvc rear door, Lvf flooring.
- First Floor
- Landing, access to roofspace, hot-press.
- Bathroom
- Modern white suite comprising shower cubicle, electric shower, vanity unit, low flush wc, panelled radiator, Pvc panelled walls and ceiling, Lvf flooring.
- Bedroom 3.42 x 3.34 (11'2" x 10'11")
- Built-in robe, Lvf flooring, panelled radiator.
- Bedroom 3.87 x 3.37 (12'8" x 11'0")
- Built-in robe, Lvf flooring, panelled radiator.
- Bedroom 3.14 x 2.57 (10'3" x 8'5")
- Wood laminate floor, panelled radiator.
- Outside
- Hard landscaped front garden in concrete pavers and vertical panel fencing. Hard landscaped rear in concrete pavers, pvc oil tank, outside tap and light.




