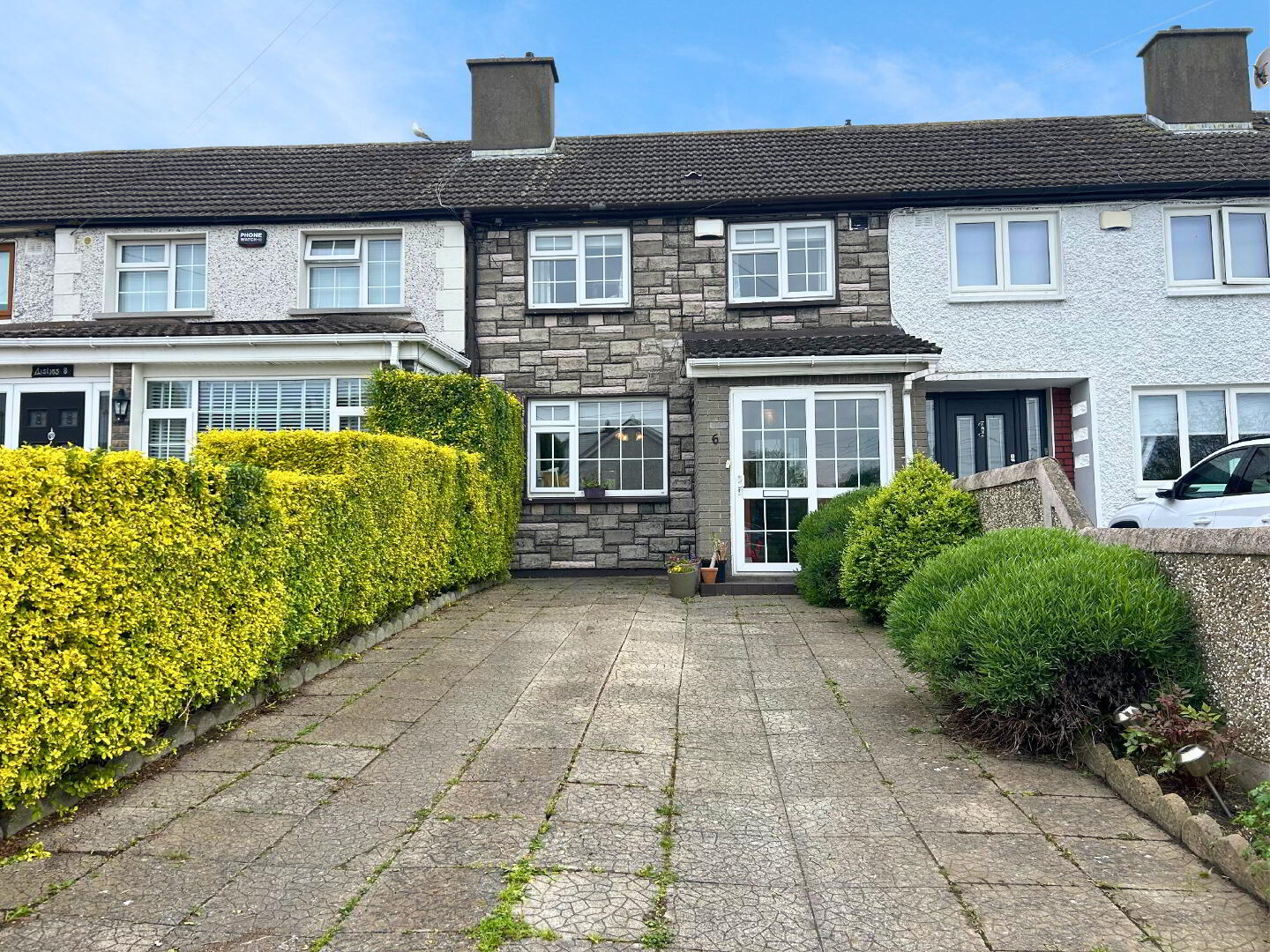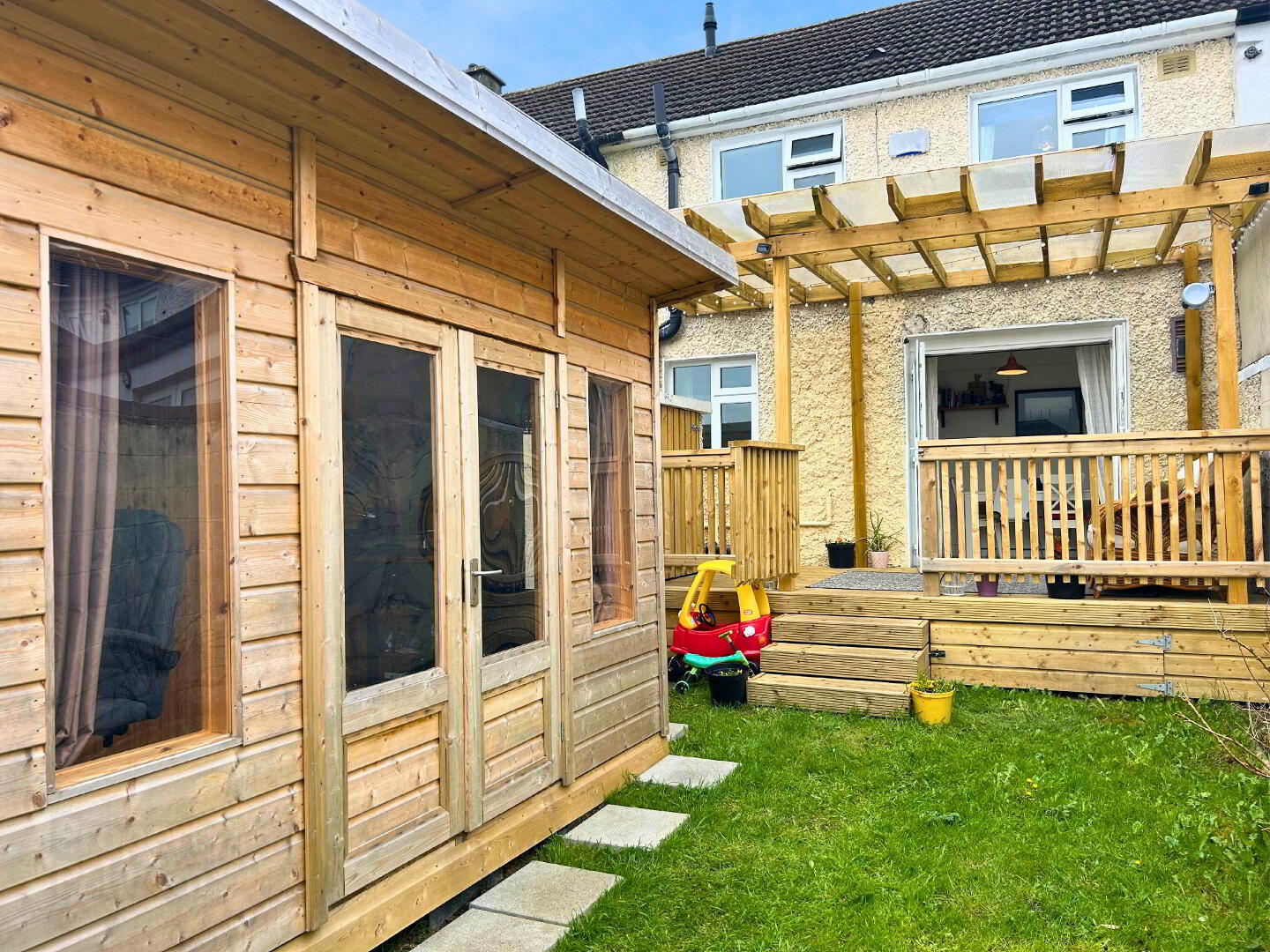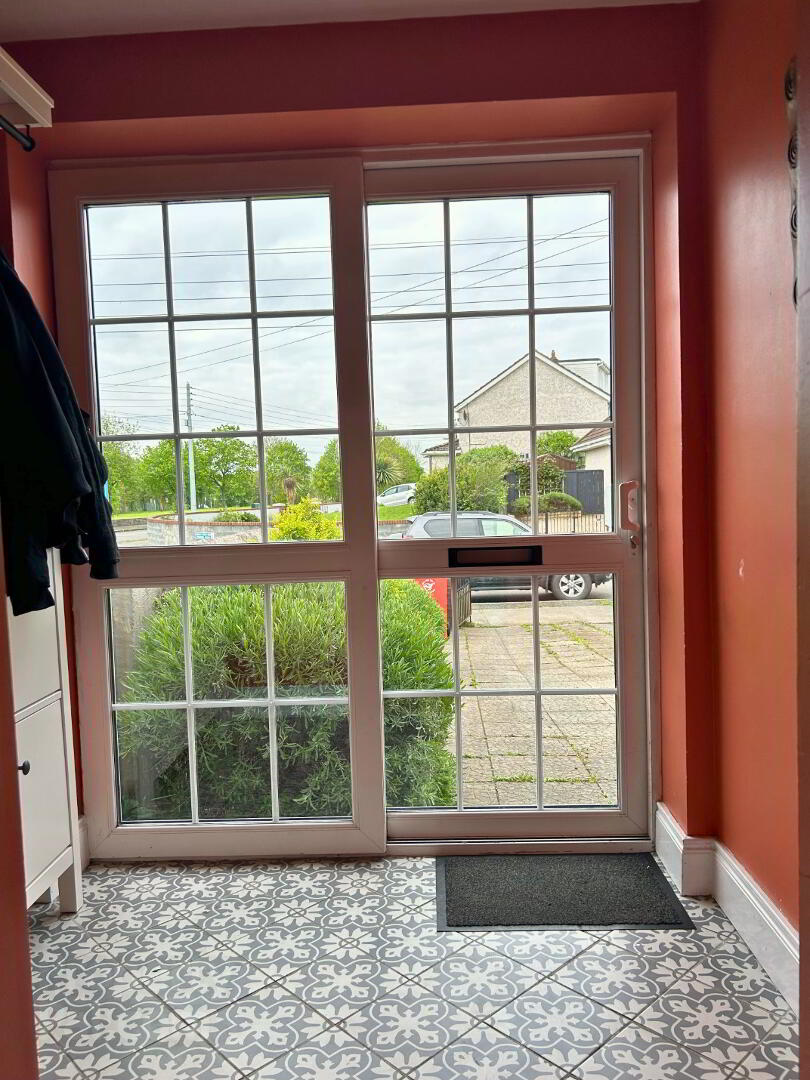


6 Edenmore Grove,
Raheny, D05K025
2 Bed Terrace House
Sale agreed
2 Bedrooms
1 Bathroom
1 Reception
Property Overview
Status
Sale Agreed
Style
Terrace House
Bedrooms
2
Bathrooms
1
Receptions
1
Property Features
Tenure
Not Provided
Energy Rating

Heating
Gas
Property Financials
Price
Last listed at Asking Price €335,000
Rates
Not Provided*¹
Property Engagement
Views Last 7 Days
5
Views Last 30 Days
33
Views All Time
495

Modernised family home (approx 73 sqm) with excellent connectivity (DART & No 27A bus) to Dublin city centre; not overlooked to rear.
No 6 Edenmore Grove is set well back from the road with its front driveway serving to provide excellent parking. A part glazed front porch opens into a hallway which has useful under stair storage. The front living room has a central fireplace (gas fire inset) which acts as an attractive focal point for this good-sized room. Alcoves either side of the fireplace are perfect for display shelving and storage. To the rear, the eat-in kitchen spans the entire width of the house. There is a good range of Shaker style wall and floor kitchen units. There is an integrated electric oven, 4-ring gas hob with built-in extractor hood, standalone fridge freezer and dishwasher. Large floor tiles and subway style wall tiling give the kitchen an updated contemporary feel. Double patio doors lead open out to a part enclosed decked garden terrace - ideal for family living and entertainment right throughout the day. The deck incorporates plenty of clever storage underneath. An outside utility space houses a washing machine and tumble dryer. Steps lead down to an enclosed garden area which has a purpose-built home office / garden room which is fully insulated and has an electricity connection.
Upstairs, the front main bedroom has good wardrobe space on either side. The second bedroom has built-in wardrobes (BIW). The family bathroom, which is extra-large in size, has a bath (electric shower), wc & whb. The landing provides access to the attic which can provide plenty of additional storage.
Outside, the rear garden and terrace are private and not overlooked and there are views across to the greenery of Edenmore Park. To the front, the generous driveway is flanked on either side by a combination of mature hedging and a linear bed of shrubs and flowering plants.
Location:
Edenmore is a well-established and ever popular residential neighbourhood located off the Springdale Road. This family home is within 10 minutes’ walk from Raheny village’s shops and restaurants in addition to the DART station. There is a local park / green area on the other side of the Springdale Road and the larger nearby Edenmore Park which is more suitable for a longer stroll. Dollymount Strand is within 5 minutes’ drive via Watermill Road. The No 27A bus provides daily services from Edenmore Grove to and from Dublin city centre. There are primary and secondary schools within the immediate catchment area.
Features:
Attractive starter / down sizer home in walk-in condition and with the benefit of many tasteful home improvements & new kitchen appliances.
Exceptionally private outdoor terrace (2023) with excellent storage underneath & garden to rear; not overlooked.
Garden room / home office (built in 2021); ideally set-up for working from home!
Highly accessible location: 10 minutes’ walk to Raheny DART station & No 27A bus stop immediately adjacent.
Accommodation:
GROUND FLOOR
Entrance porch: 1.84m x 1.83m; part glazed with attractive tiled floor.
Entrance hall: under stair storage; radiator cabinet.
Living room: 4.51m x 3.22m; fireplace (gas fire inset).
Eat-in kitchen: 5.126m x 2.28m; range of kitchen units & appliances; double patio doors to garden terrace.
FIRST FLOOR
Main bedroom: 4.124m x 3.02m; alcove with generous wardrobe storage.
Bedroom 2: 3.83m x 2.66m; built-in wardrobes (BIW).
Family bathroom: 2.372m x 2.39m; bath (electric shower), wc & whb; part tiled walls.
Access to attic for additional storage.
Outside:
Semi-enclosed garden terrace.
Outside utility room; washing machine & dryer.
Garden room / home office: 3.28m x 1.61m; electricity connection.
Solid block wall finish to private enclosed garden; not overlooked to rear.
Large front driveway providing parking for 2 no. cars.
Services:
Mains water & sewerage.
Gas fired central heating.
Good broadband connectivity.
New circulation pump / pressure tank (2022).
Directions:
Use Eircode: D05 K025
From Springdale Road, turn into Edenmore Green and then take the 3rd road on the left which is Edenmore Grove – No 6 is the 3rd house immediately on the right hand side.
BER Details
BER Rating: D2
BER No.: 110382041
Energy Performance Indicator: 285.48 kWh/m²/yr



