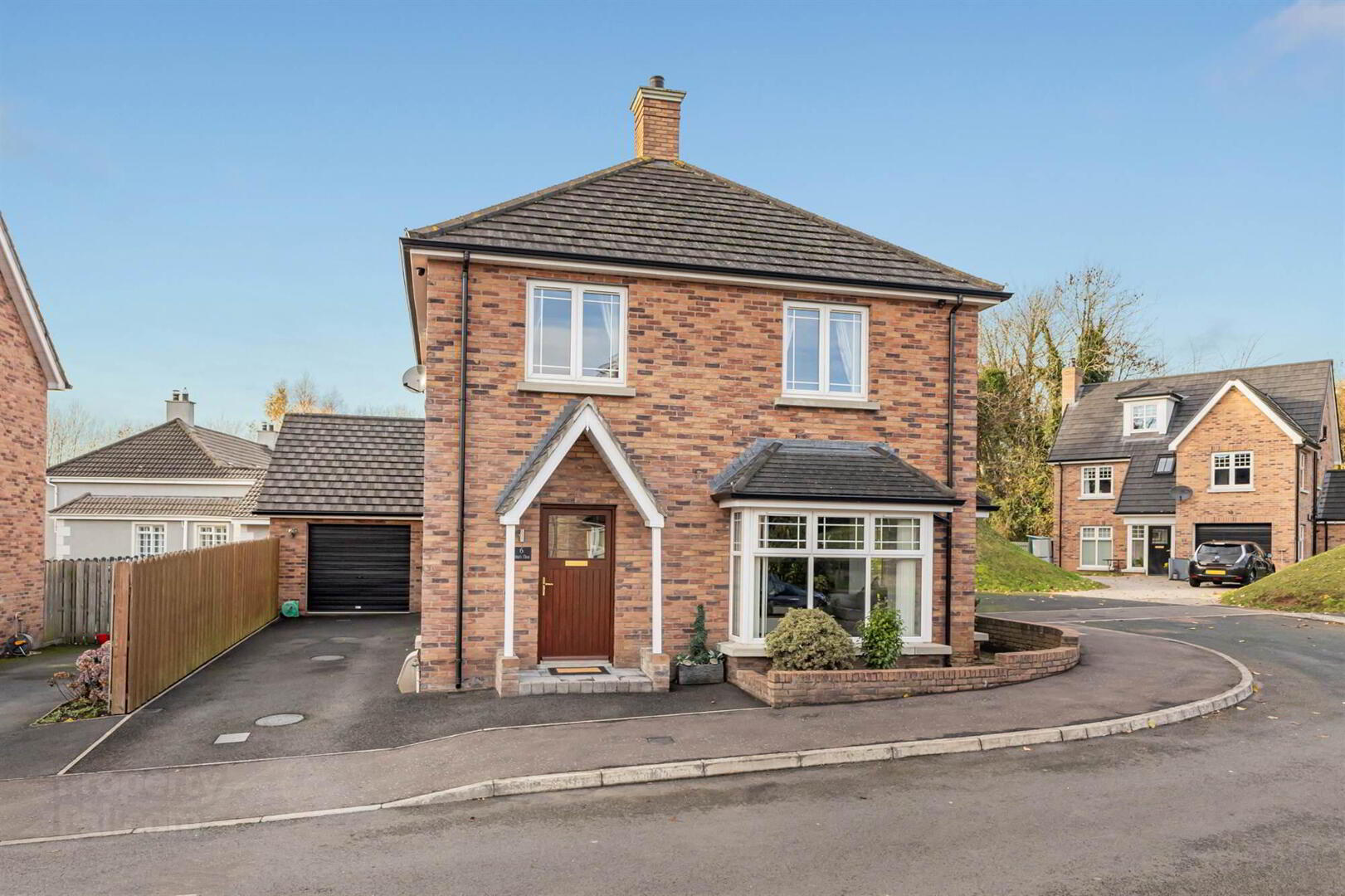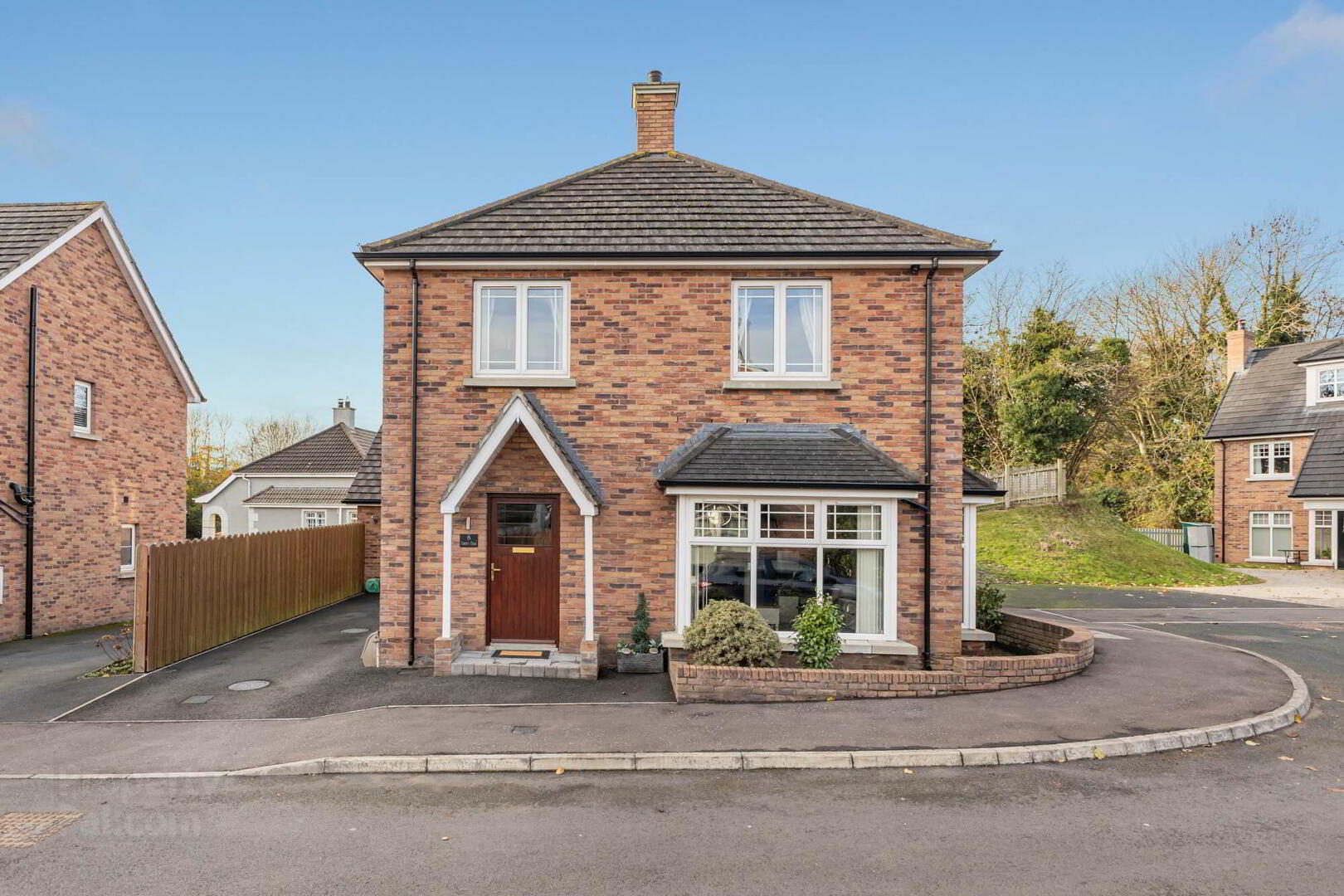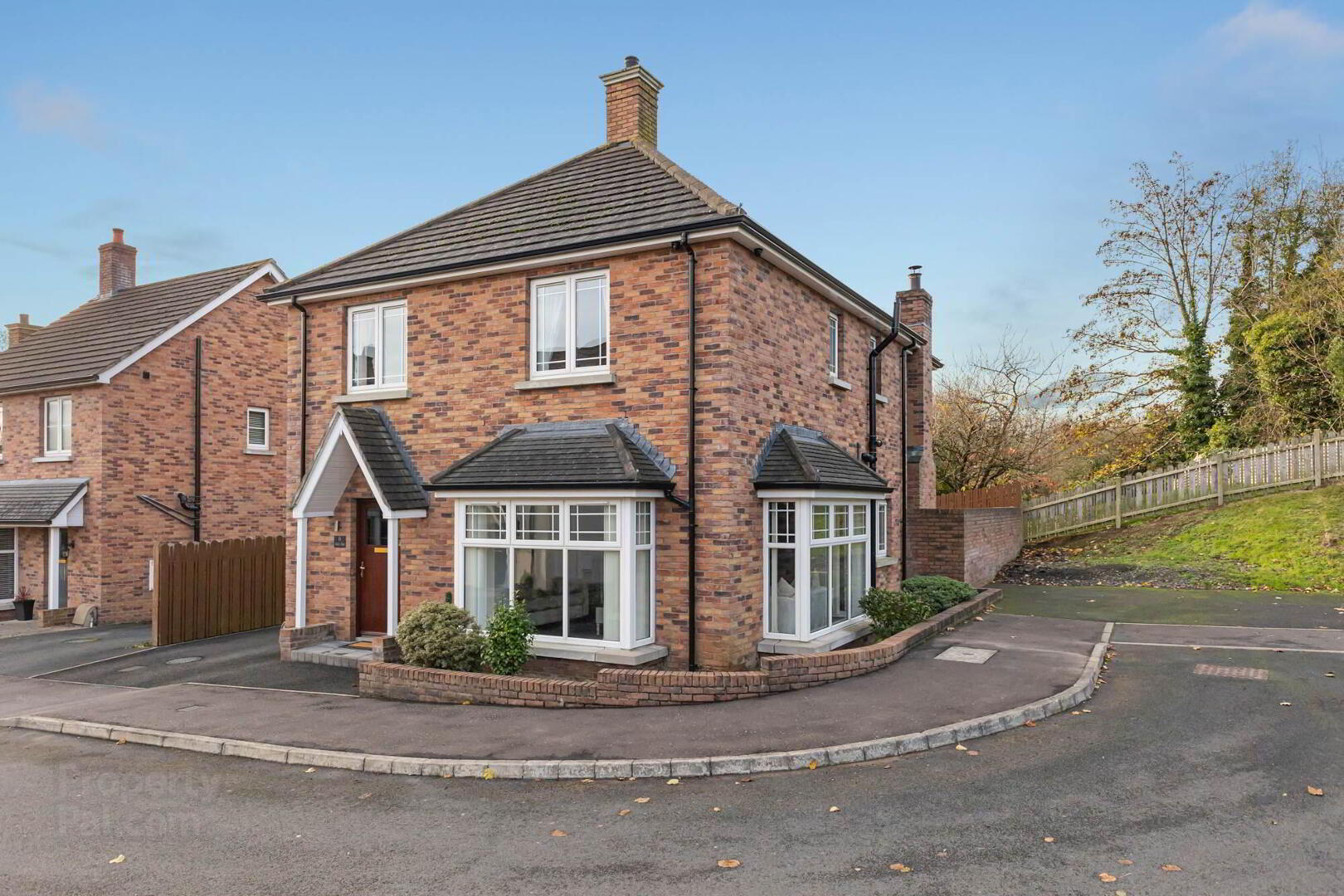


6 Cottars Chase,
Lisburn, BT28 2SB
4 Bed Detached House
Offers Over £320,000
4 Bedrooms
1 Reception
Property Overview
Status
For Sale
Style
Detached House
Bedrooms
4
Receptions
1
Property Features
Tenure
Not Provided
Energy Rating
Broadband
*³
Property Financials
Price
Offers Over £320,000
Stamp Duty
Rates
£1,653.00 pa*¹
Typical Mortgage
Property Engagement
Views All Time
3,447

Features
- Attractive Modern Detached Family Home
- Well Presented Accommodation Throughout
- Spacious Living Room with Bioethanol Stove
- Modern Fully Fitted Kitchen with Range of Integrated Appliances open to Living/Dining Area
- Four Double Bedrooms, Principal with Ensuite Shower Room
- Family Bathroom with Four Piece Suite
- Gas Fired Central Heating
- Downstairs WC and Utility Room
- Double Glazing
- Enclosed Gardens to Rear
- Detached Garage
- Popular and Sought after location on periphery of Lisburn City
- Close to Local Amenities, Schooling and Transport Networks
- Ideal for Young Family or Professional Couple
- Early Viewing Recommended to Avoid Disappointment
Accommodation comprises in brief:-
Ground Floor Reception Hall; Cloakroom with w.c.; Lounge; Kitchen/Dining Area open plan to Snug Area with wood burning stove, Utility Room.
First floor: Principal Bedroom with Ensuite Shower Room; three further Bedrooms and Family Bathroom.
The property further benefits from UPVC double glazing throughout, gas fired central heating, detached garage and tarmac driveway providing further off-street parking and an enclosed private rear garden laid in lawns with patio area ideal for outdoor entertaining.
Viewing is highly recommended to fully appreciate this family home.
Ground Floor
- ENTRANCE HALL:
- Ceramic tiled floor, understairs storage.
- LIVING ROOM:
- 5.08m x 4.47m (16' 8" x 14' 8")
Feature fireplace with bioethanol stove, dual aspect bay windows, vertical radiators, cornicing. - KITCHEN:
- 5.92m x 2.82m (19' 5" x 9' 3")
Range of modern high and low level units, granite work surfaces, 1.5 bowl stainless steel sink unit with mixer tap, five ring gas hob with electric under oven, tiled splashback, integrated combi microwave, ingerated dishwahwer, fridge freezer, island unit with wine cooler and storage. - LIVING/DINING:
- 5.28m x 2.54m (17' 4" x 8' 4")
Wood burning stove, tiled floor, aluminium double doors to rear. - UTILITY ROOM:
- 1.83m x 1.75m (6' 0" x 5' 9")
Ceramic tiled floor, plumbed for washing machine, single drainer stainless steel sink unit with mixer tap, gas boiler, access to rear.
First Floor
- LANDING:
- Access to roofspace.
- PRINCIPAL BEDROOM:
- 5.59m x 5.23m (18' 4" x 17' 2")
Spotlights, vertical radiator. - ENSUITE SHOWER ROOM:
- Shower, vanity unit with wash hand basin and mixer tap, low flush wc, fully tiled, chrome heated towel rail.
- BEDROOM (2):
- 3.89m x 3.12m (12' 9" x 10' 3")
- BEDROOM (3):
- 3.15m x 3.12m (10' 4" x 10' 3")
- BEDROOM (4):
- 2.92m x 2.29m (9' 7" x 7' 6")
- BATHROOM:
- Bath with mixer tap, vanity unit with wash hand basin, shower cubicle, fully tiled, spotlights, extractor fan, chrome heated towel rail.
Outside
- Driveway. Good size enclosed rear garden in lawn with paved patio areas.
- DETACHED GARAGE:
- Electric roller doors, power and electric.
Directions
From Moira Road, turn into Knockmore Road. Turn left into Ballinderry Road and Cottars Chase is first on right hand side.



