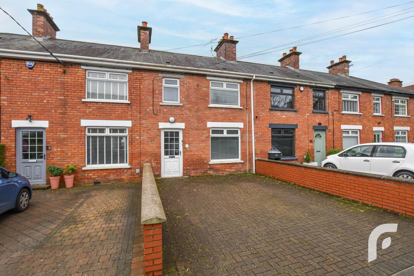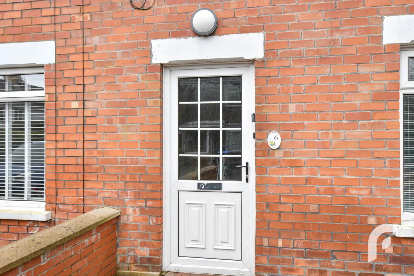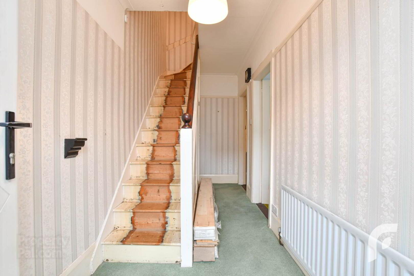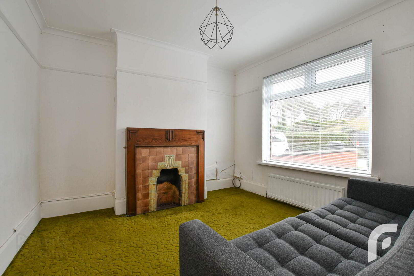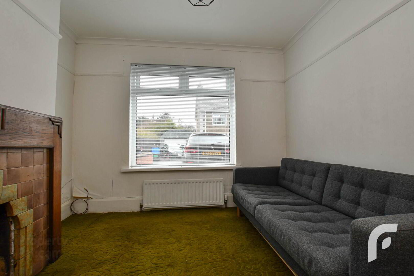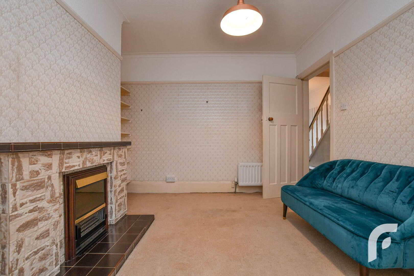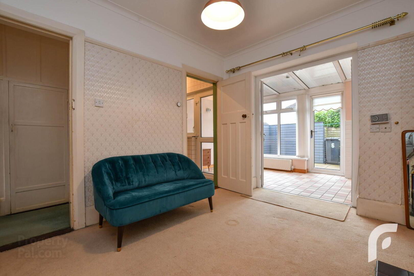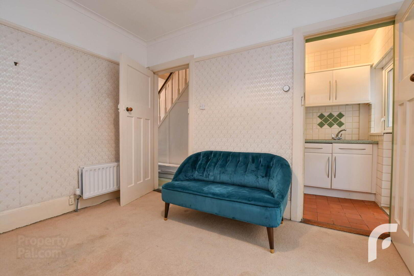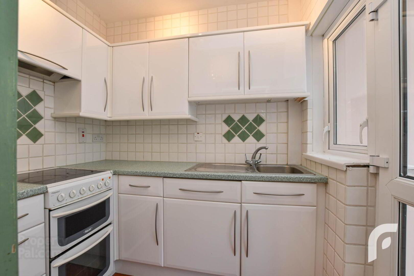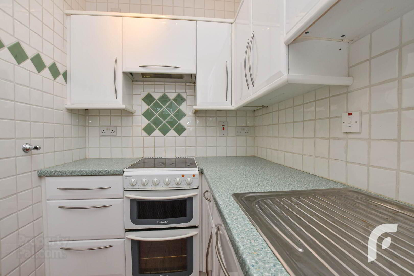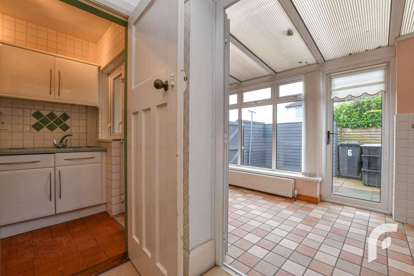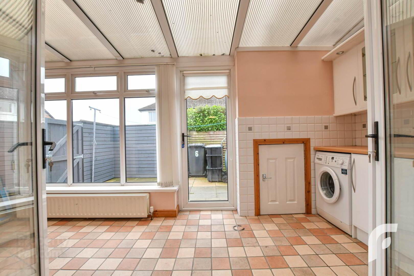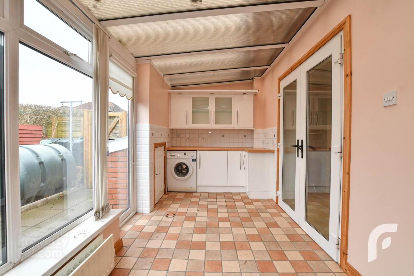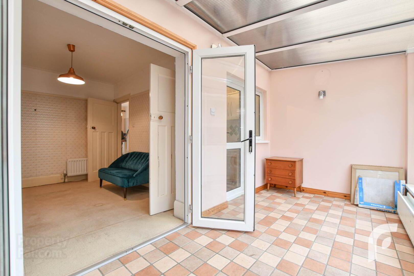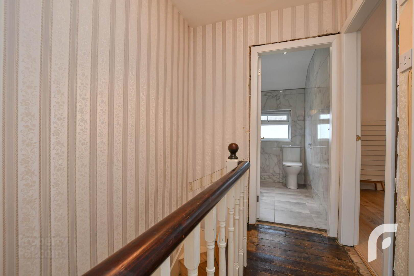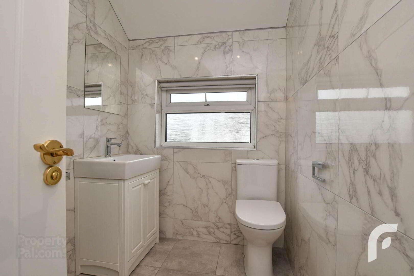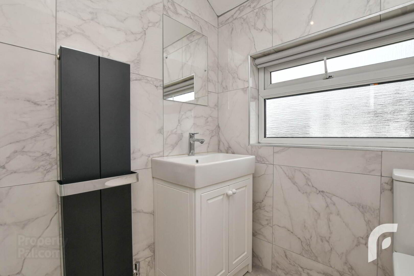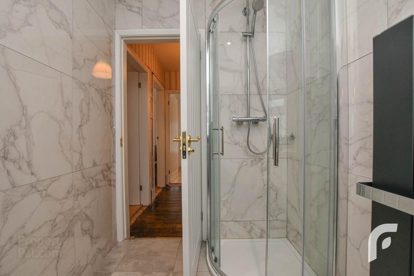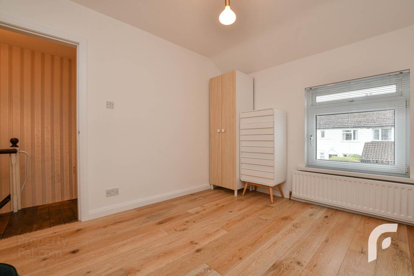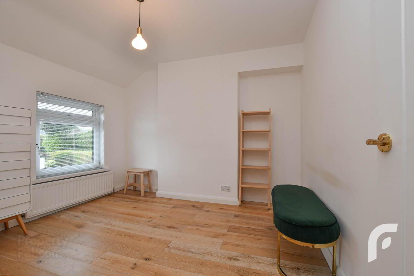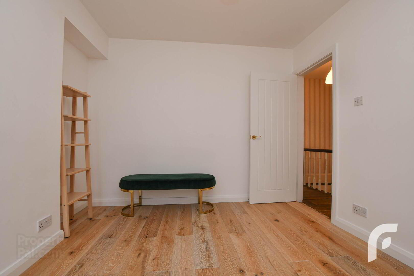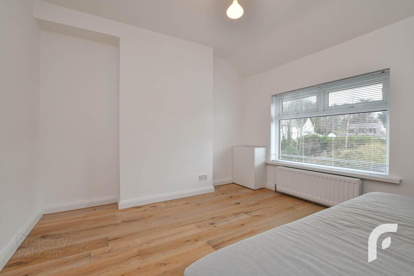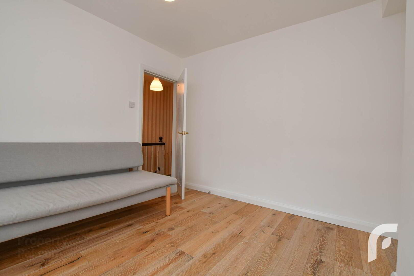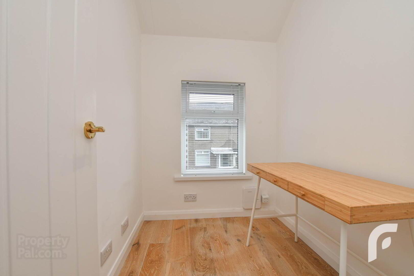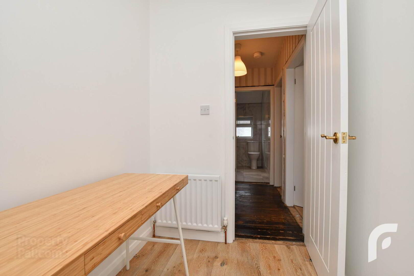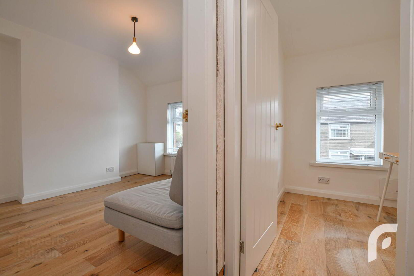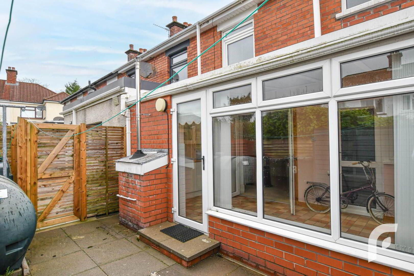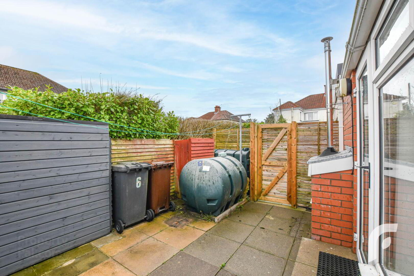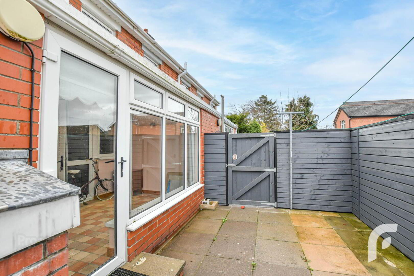6 Coronation Drive,
Jordanstown, Newtownabbey, BT37 0NZ
3 Bed Terrace House
Sale agreed
3 Bedrooms
1 Bathroom
2 Receptions
Property Overview
Status
Sale Agreed
Style
Terrace House
Bedrooms
3
Bathrooms
1
Receptions
2
Property Features
Tenure
Freehold
Energy Rating
Heating
Oil
Broadband
*³
Property Financials
Price
Last listed at Offers Around £170,000
Rates
£959.10 pa*¹
Property Engagement
Views Last 7 Days
78
Views Last 30 Days
362
Views All Time
6,447
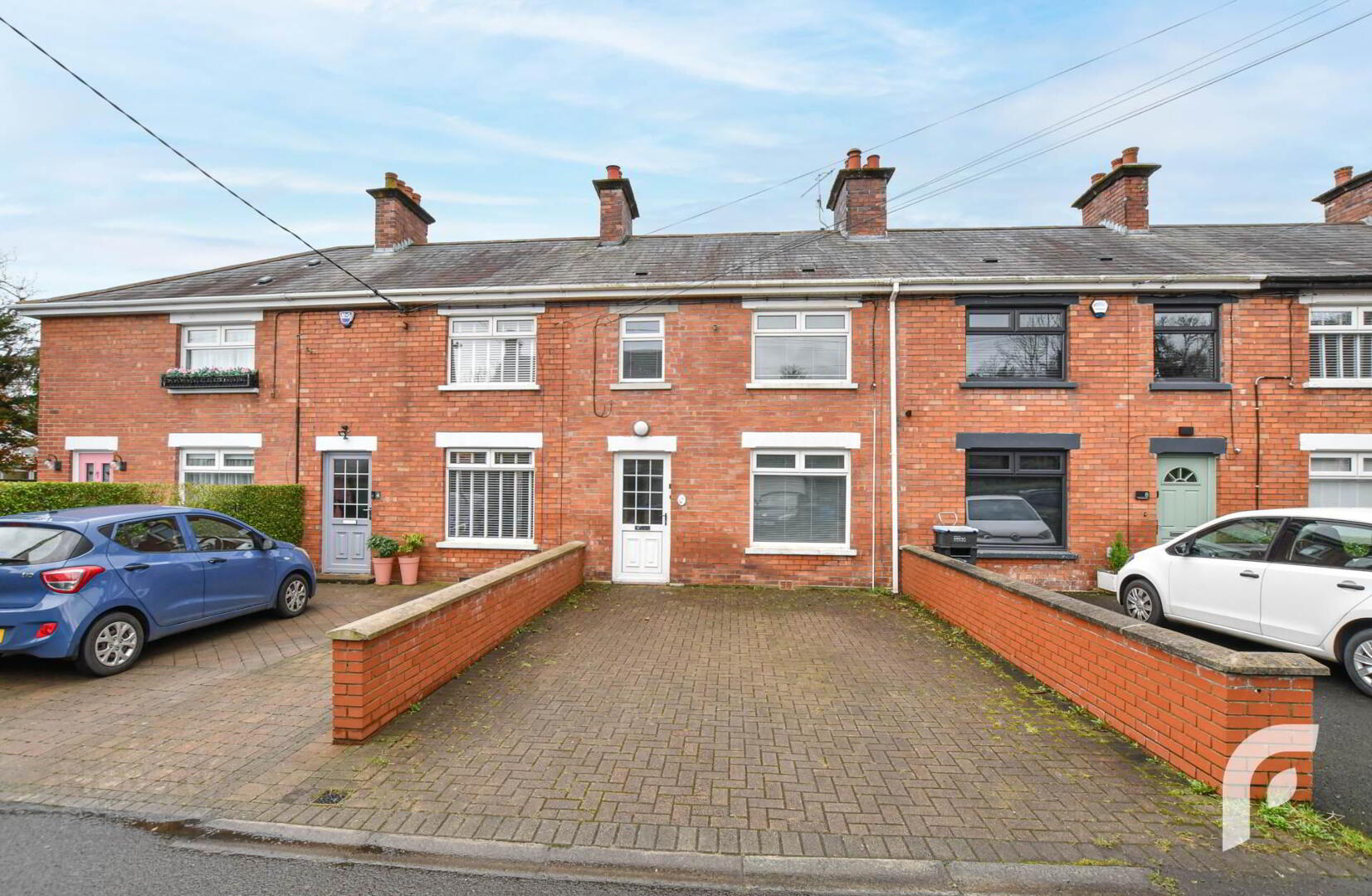
Features
- Chain-free property!
- Mid-terrace house in a highly sought-after street
- Red-brick finish + parking at front door
- Three well proportioned bedrooms
- Modern bathroom with high-quality finish
- Ground floor requires some modernisation
- Private rear garden (unique to a few houses in the street)
- Oil central heating (boiler installed 2020) + uPVC windows and doors with double glazing
- `Fibre to the premises` broadband
- Ideal starter home in an epic location
Internally, it comprises hallway through to living room, dining room, kitchen, and lean-to/conservatory (part plumbed as utility). Upstairs there are two generous size bedrooms, a third bedroom/study space, and a modern bathroom. Externally, there is a block-paving driveway at the front for parking, and a private garden to the rear finished in paving. The upstairs was renovated in 2019 to a good standard - leaving the ground floor for the new owners to transform and put their own stamp on. Other useful points to mention are; the front and rear of the property have been repointed, the roof space is insulated, and there is potential for the kitchen to be extended out into the existing conservatory/utility area.
Viewings are by appointment only - we highly encourage booking an in-person viewing to fully appreciate all this property has to offer!
-
Hallway 5`6` x 14`6`
Storage 6`10` x. 2`4`
Living Room 10`9` x 10`5` - carpet flooring.
Dining Room 10`6` x 10`11` - carpet flooring.
Kitchen 7` x 5`4` - range of high and low-level wooden units, contrasting counter tops, integrated overhead extractor fan, stainless steel sink with mixer tap, tile splashback, terracotta tiled flooring.
Conservatory 16`5` x 7`4` - lean-to style, part plumbed as utility, tiled flooring.
Landing - 5`6` x 7`2`
Bedroom 1 11` x 10`3`
Bedroom 2 10`8` x 10`3`
Bedroom 3 / Study - 6`10` x 5`1`
Bathroom 5`4` x 7`3` - fully modern with white three-piece suite including walk-in shower and vertical radiator, tiled throughout.
-
*EPC Pending*
Notice
Please note we have not tested any apparatus, fixtures, fittings, or services. Interested parties must undertake their own investigation into the working order of these items. All measurements are approximate and photographs provided for guidance only.


