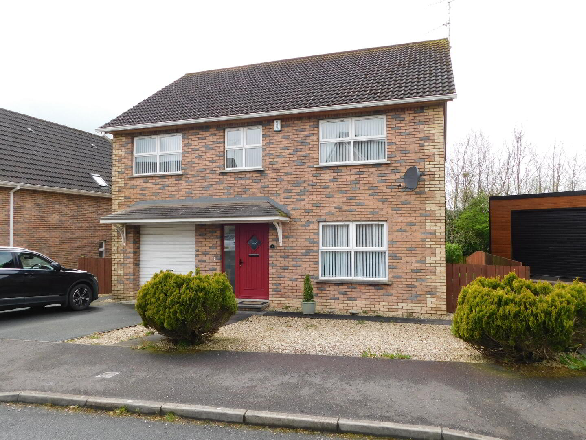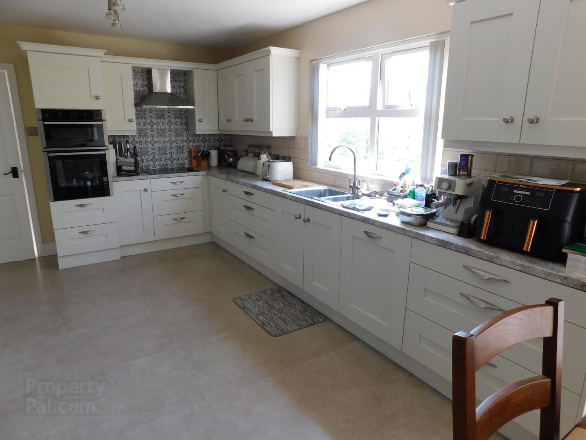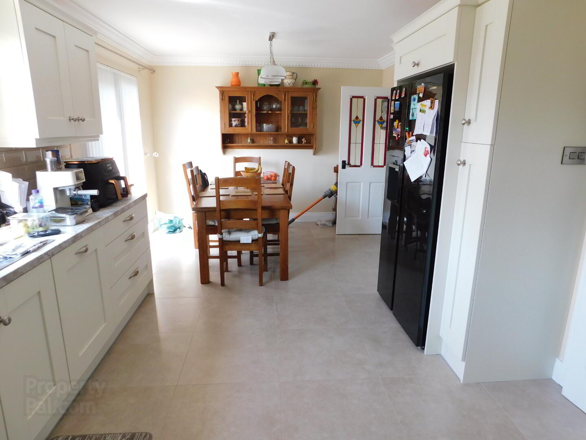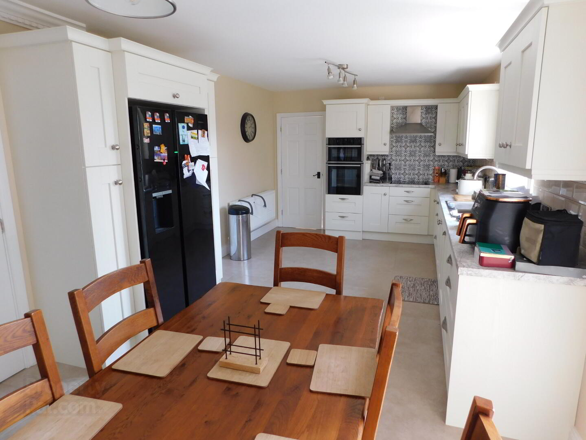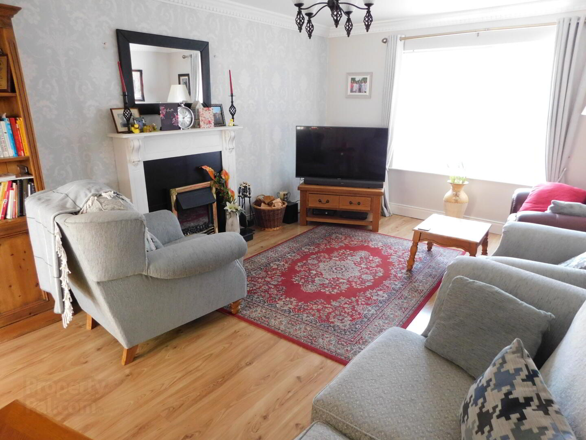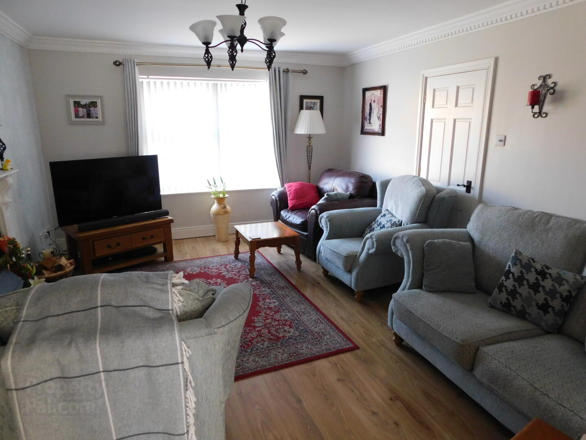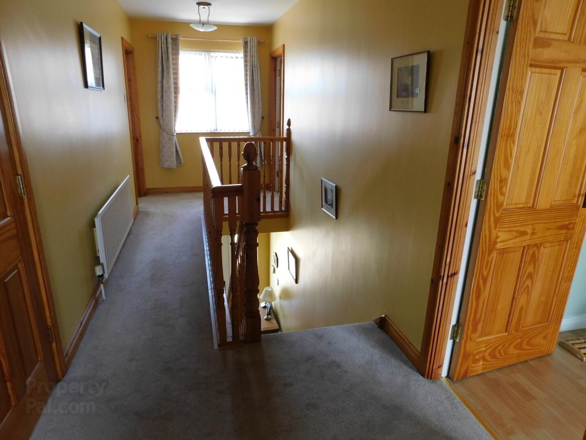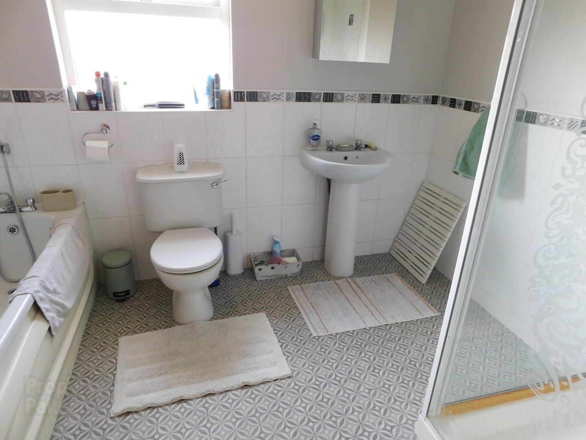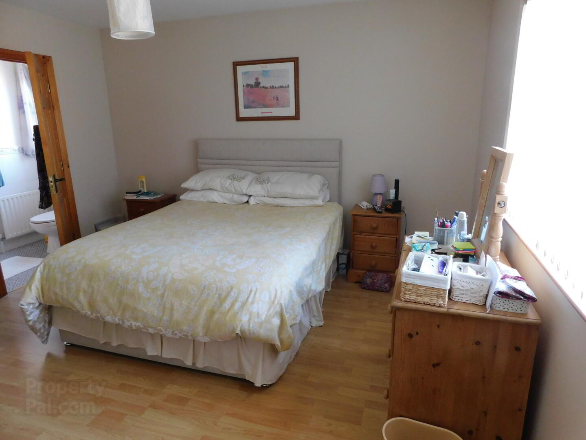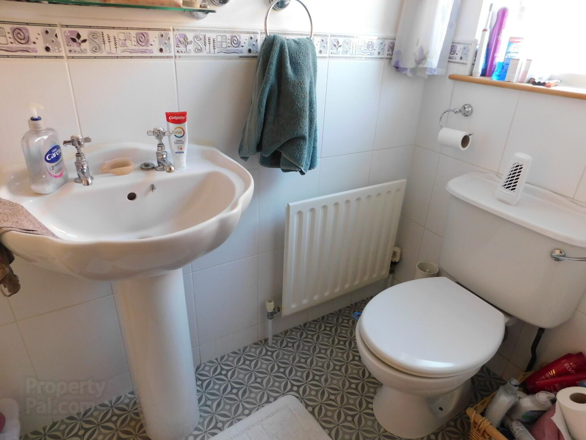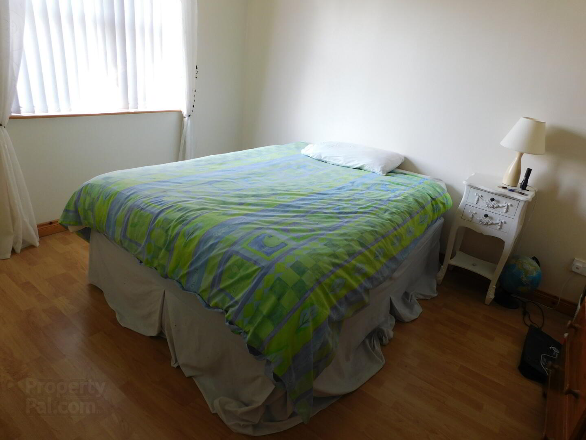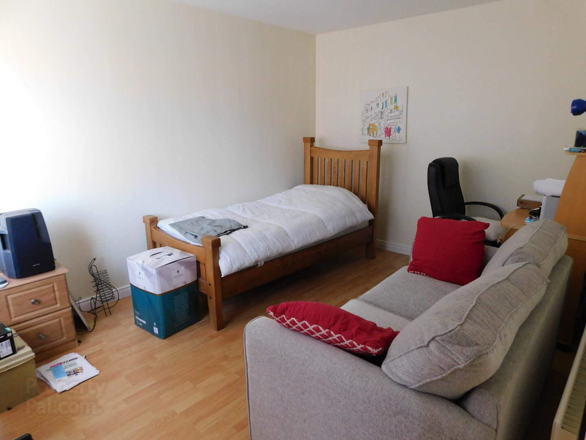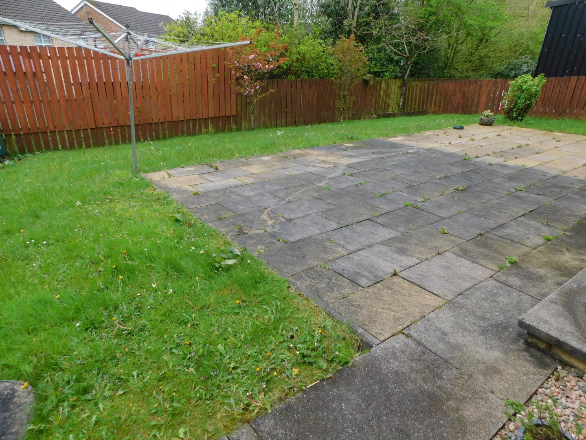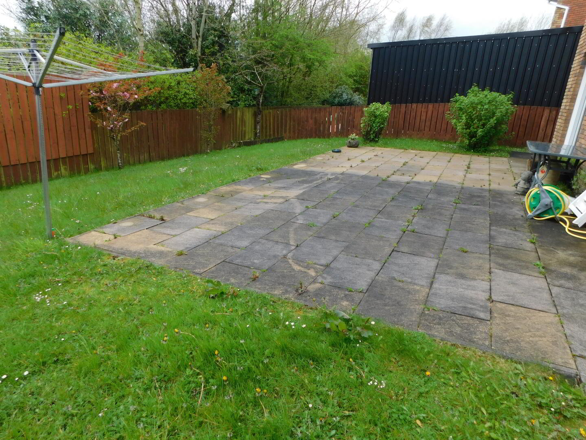6 Coolnagard Grove,
Omagh, BT78 1AW
4 Bed Detached House with garage
Offers Around £199,950
4 Bedrooms
2 Bathrooms
2 Receptions
Property Overview
Status
For Sale
Style
Detached House with garage
Bedrooms
4
Bathrooms
2
Receptions
2
Property Features
Tenure
Freehold
Energy Rating
Heating
Oil
Broadband
*³
Property Financials
Price
Offers Around £199,950
Stamp Duty
Rates
£1,209.50 pa*¹
Typical Mortgage
Legal Calculator
Property Engagement
Views Last 7 Days
340
Views All Time
3,068
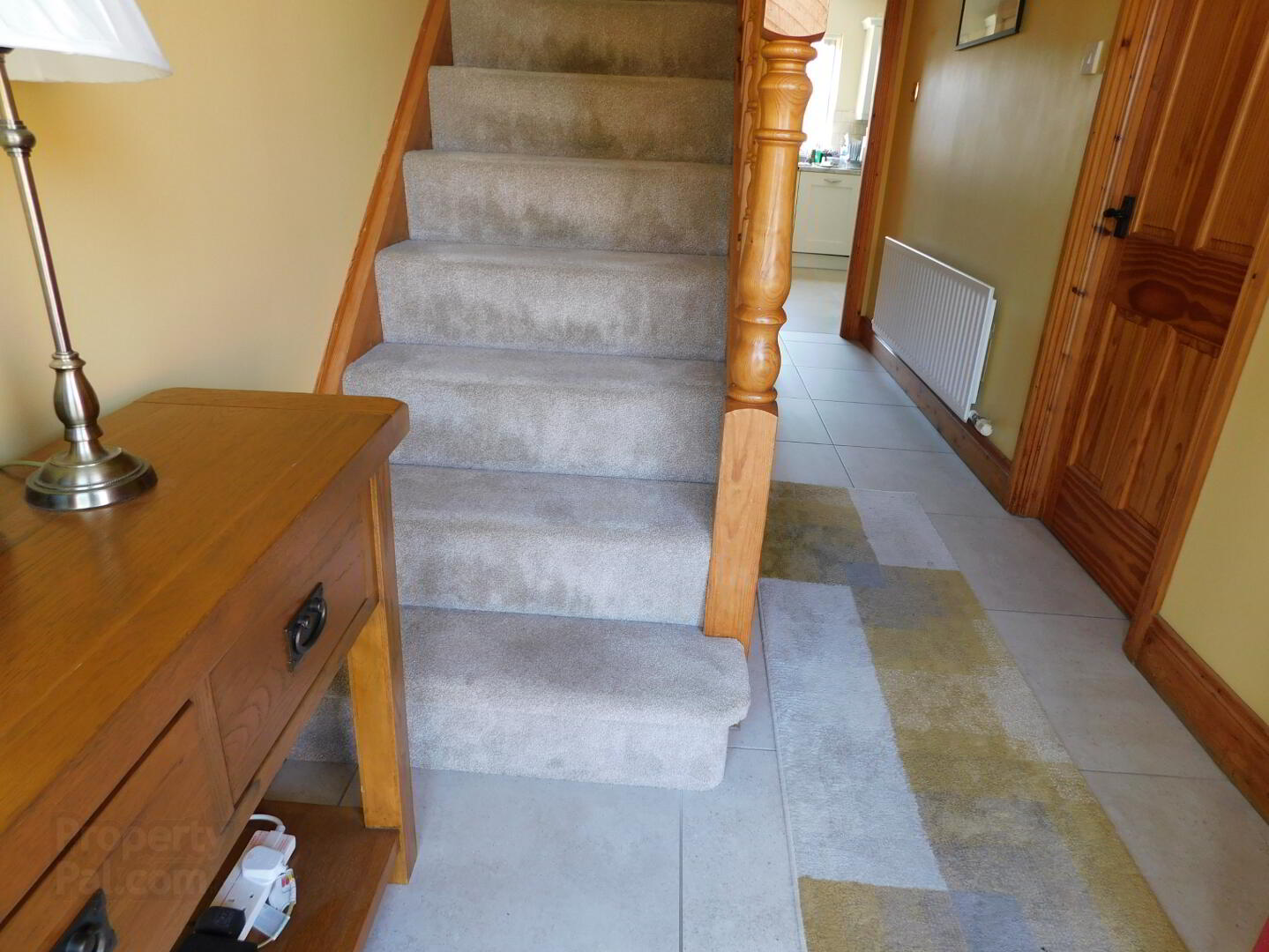
This superb, detached property is situated in a much sought after residential area in the Coolnagard development, within close proximity of all local amenities in Omagh town centre. This property has been decorated and maintained to an exceptional standard and is further enhanced by its spacious interior making this a wonderful family home.
KEY FEATURES
- Detached House with Garage
- 4 Bedrooms
- 2 Reception Rooms
- Master Bedroom with En-Suite
- Oil Fired Central Heating
- Double Glazed White PVC Windows
- Enclosed Lawns with Large Patio Area to rear
- Ideal for families
- Popular & Convenient location close to local amenities
Entrance Hall: 17’03” x 6’03” Tile Flooring, Telephone Point.
W.C: 6’04” x 2’06” Tile Flooring, White Suite, Partially Tiles Walls.
Living Room: 12’09” x 16’11” Laminate Oak Flooring, Electric Fire with Wooden Fireplace, TV Point, Telephone Point, Cornice.
Kitchen/ Dining: 11’01” x 23’07” Modern Shaker Style Cream High- and Low-Level Units, Integrated Electric Cooker, Extractor Fan, Integrated Dishwasher, T.V Point, Tile Flooring, Partially Tiled Walls, Cornice, French Doors to Living Room, Patio Doors to Rear.
Utility Room: 11’01” x 6’01” Oak Effect Units, Tile Flooring, S.S Sink, Plumbed for Washing Machine, Access to Garage.
Landing: 20’04” x 6’02” Carpet Flooring, Hot-Press.
Master Bedroom: 12’09” x 12’09” Laminate Oak Flooring, TV & Telephone Point.
Ensuite: 3’06” x 9’02” White Suite, Electric Shower, Vinyl Flooring, Partially Tiled Walls.
Bedroom 2: 14’ x 10’03” Laminate Oak Flooring, TV Point.
Bedroom 3: 12’09” x 11’05” Laminate Oak Flooring.
Bedroom 4: 10’04” x 14’ Laminate Oak Flooring.
Bathroom: 9’09” x 7’8” White Suite, Bath, Electric Shower, Vinyl Flooring, Partially Tiled Walls.
Other: Double Glazed White PVC Windows, PVC External Doors, Pine Panel Internal Doors, Burglar Alarm, Smoke Alarms.
Outside: Tarmac Drive for Off Street Parking, Level Lawns to Rear with Large Patio Area, Outside Water Tap, Mature Stoned Beds to Front.


