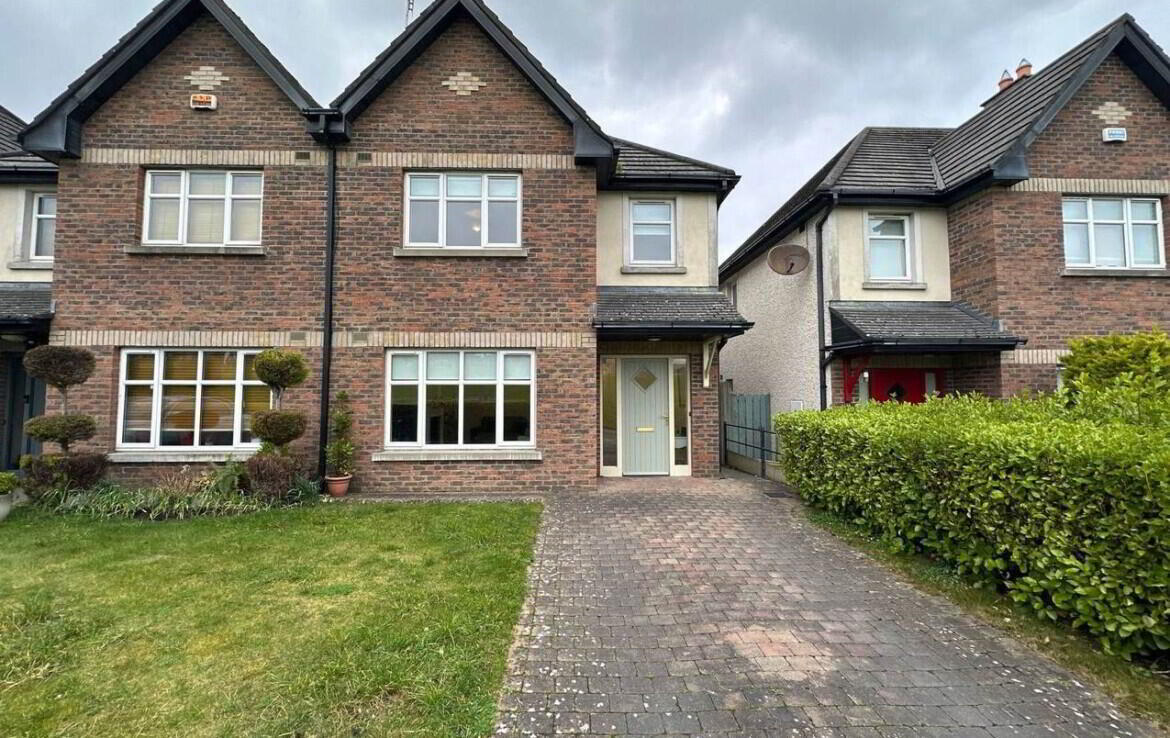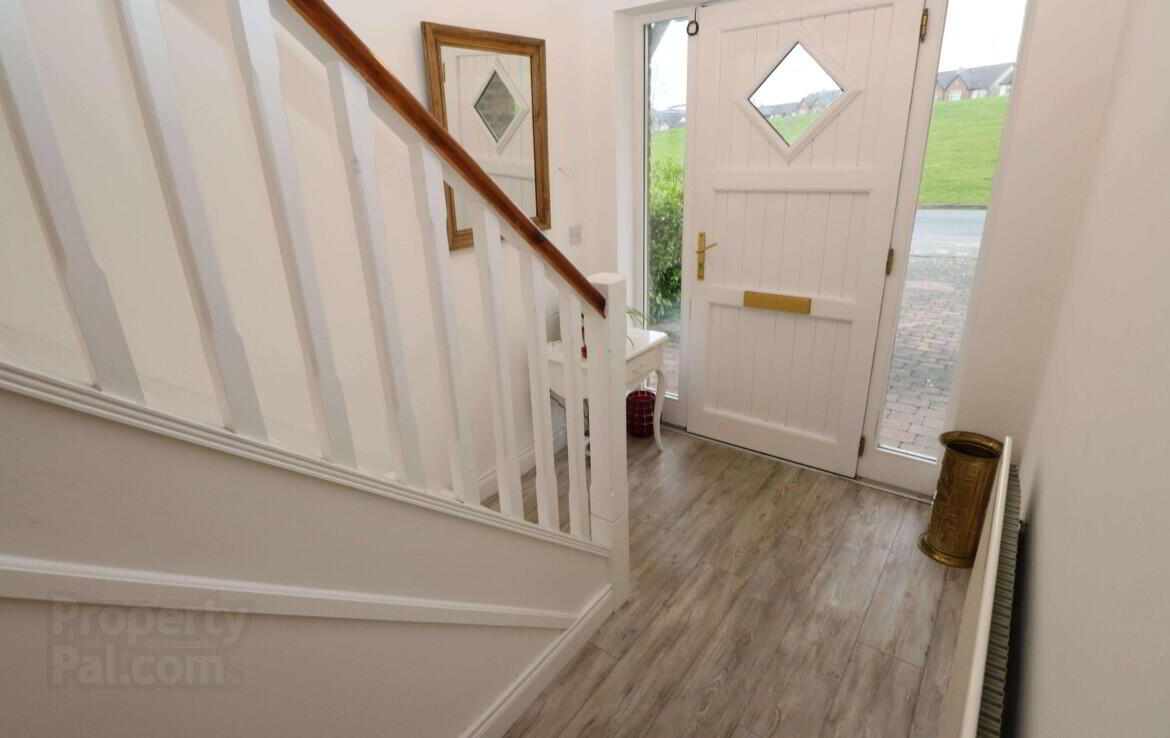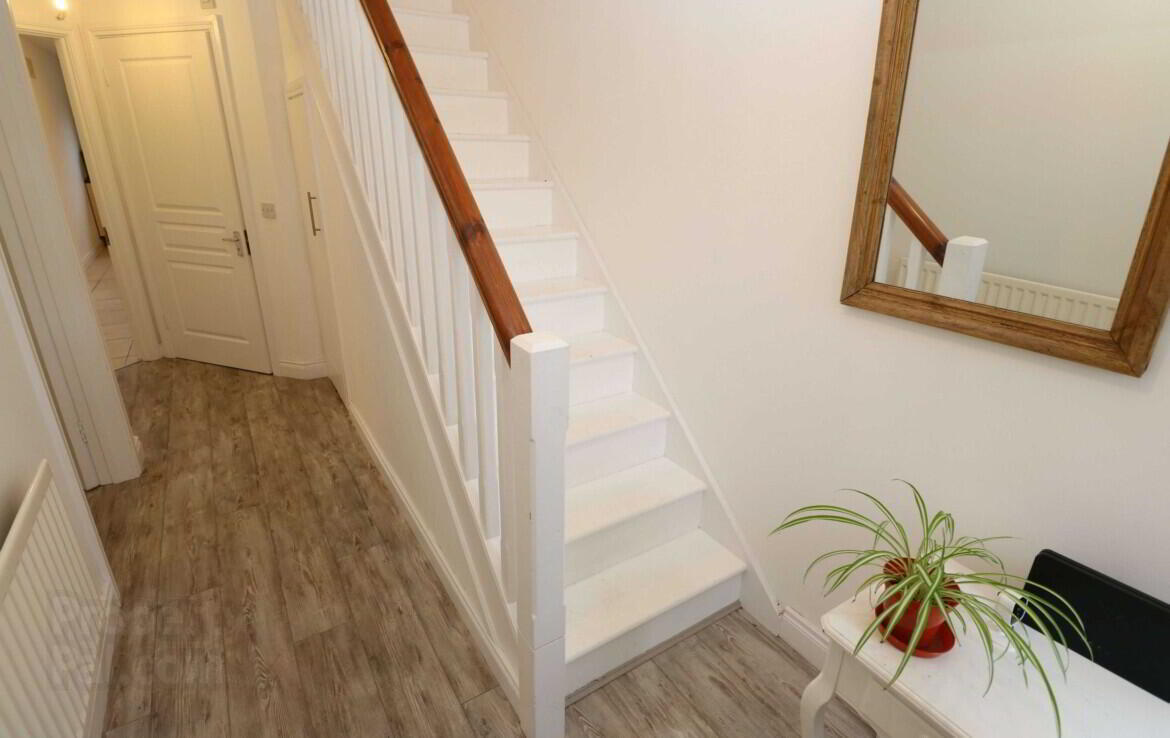


6 Colpe Park,
Deepforde, Drogheda, A92PW7A
3 Bed Semi-detached House
Price €375,000
3 Bedrooms
3 Bathrooms
Property Overview
Status
For Sale
Style
Semi-detached House
Bedrooms
3
Bathrooms
3
Property Features
Tenure
Not Provided
Energy Rating

Property Financials
Price
€375,000
Stamp Duty
€3,750*²
Property Engagement
Views All Time
70

This superbly appointed 3 bedroom semi-detached residence is an ideal family home situated in Deepforde, Dublin Road, Drogheda, Co. Meath. The well planned and spacious interiors extend to c. 107 sq m (c. 1,151 sq. ft.) boasting ample living and entertaining space, along with front & rear gardens. 6 Colpe Park is generously proportioned and decorated to a high standard throughout. Located near the front of the development within a stroll of South Gate Shopping Centre (Dunnes Stores, Butchers, Newsagents, etc), Deepforde is located just off the Dublin Road where you can find Drogheda Train Station, regular bus services to and from Drogheda Town and Dublin City Centre, with the M1 Motorway within a 10 minute drive. Viewing Is Highly Recommended.
AMV – €375,000 – For Sale by Private Treaty
Features
3 Bedroom Semi Detached Property
Extends to c. 107 sq m (c. 1,151 sq. ft.)
Built C. 2006
G-F-C-H
Open Fire
Recently Painted Throughout
PVC Double Glazing Throughout
North-West Facing Rear Orientation
Overlooking Green Area To Front
Wooden Garden Shed
Rear Garden
Wired For Alarm
Off-Street Parking
Accommodation Includes
Entrance Hallway (1.90m x 4.80m)
Living Room (3.51m x 5.65m)
Dining Area (2.70m x 3.52m)
Kitchen (2.73m x 4.10m)
Guest WC (1.78m x 1.76m)
Landing
Main Bedroom (3.41m x 3.72m)
En Suite (1.64m x 2.00m)
Bedroom 2 (2.95m x 4.40m)
Bedroom 3 (2.49m x 2.58m)
Main Bathroom (2.04m x 1.70m)
Building Energy Rating
BER: C2
BER No. 112376975
Energy Performance Indicator: 185.79 kWh/m²/yr
Viewing Details
Strictly by appointment with the sole selling agent.
BER Details
BER Rating: C2
BER No.: 112376975
Energy Performance Indicator: Not provided


