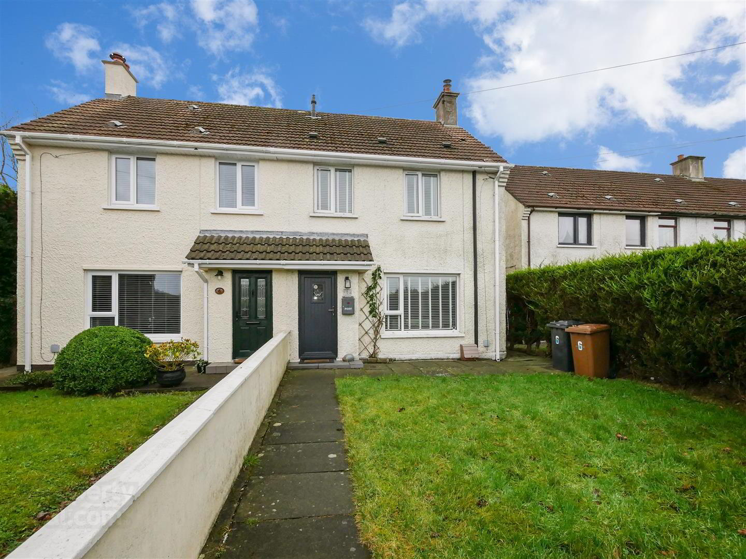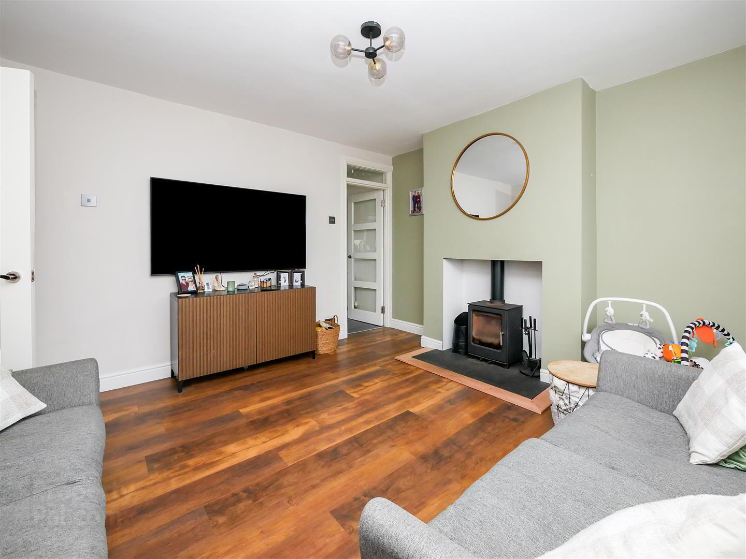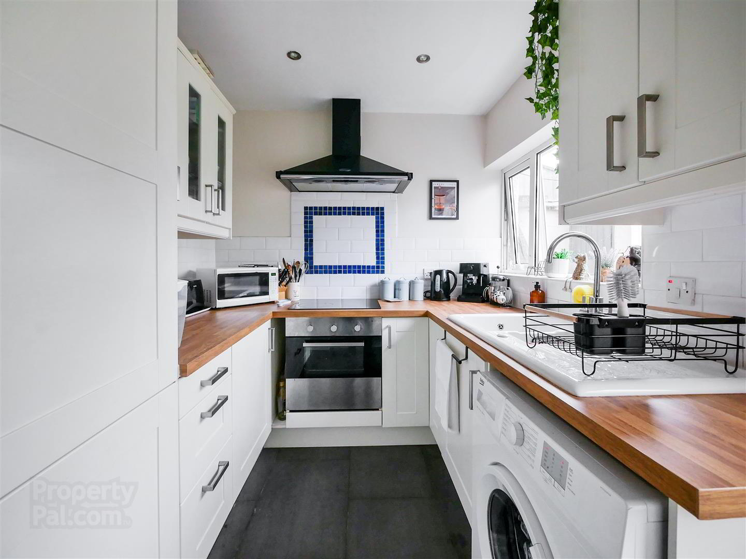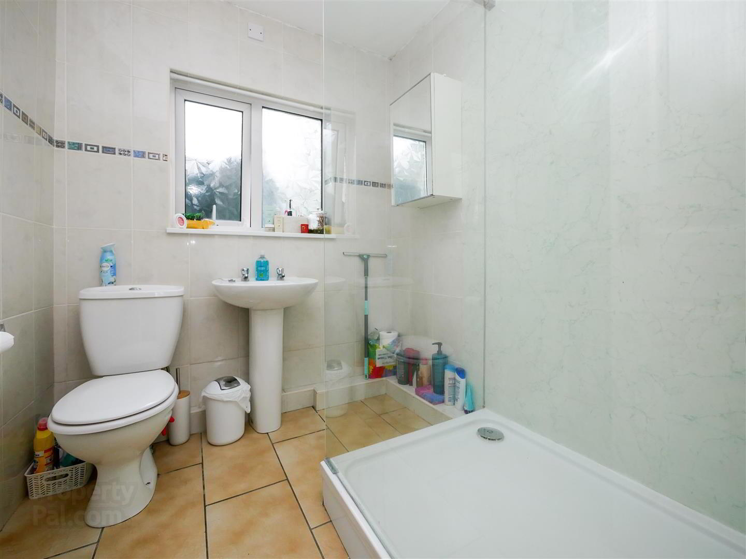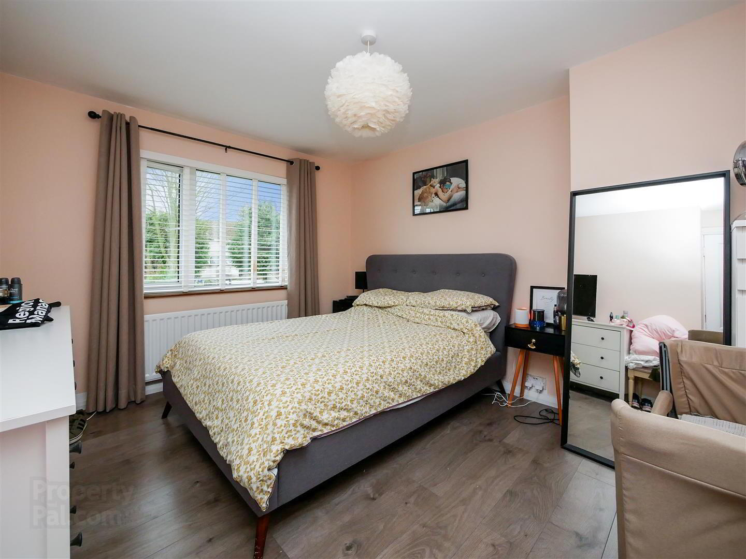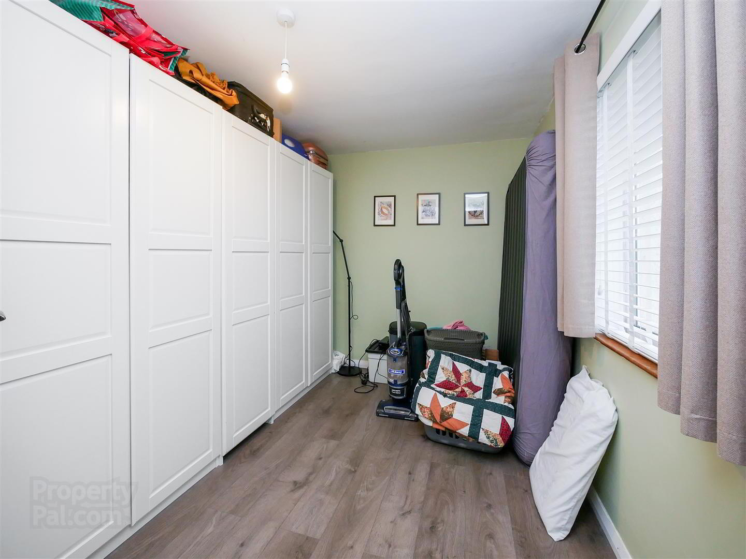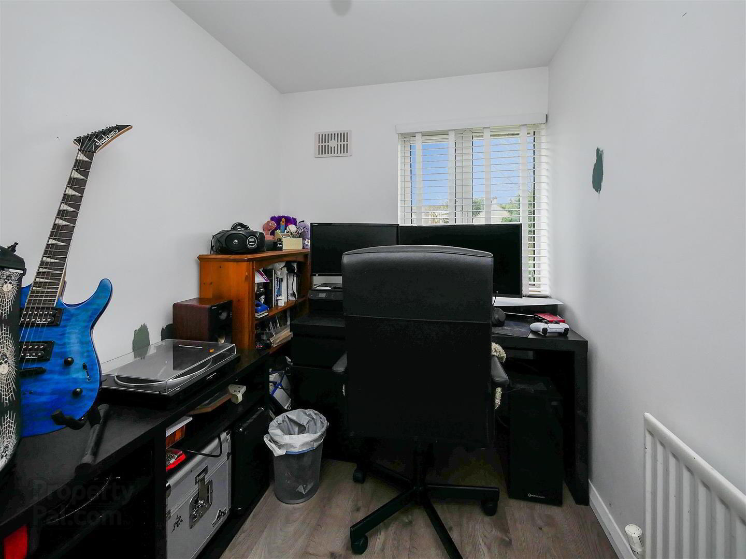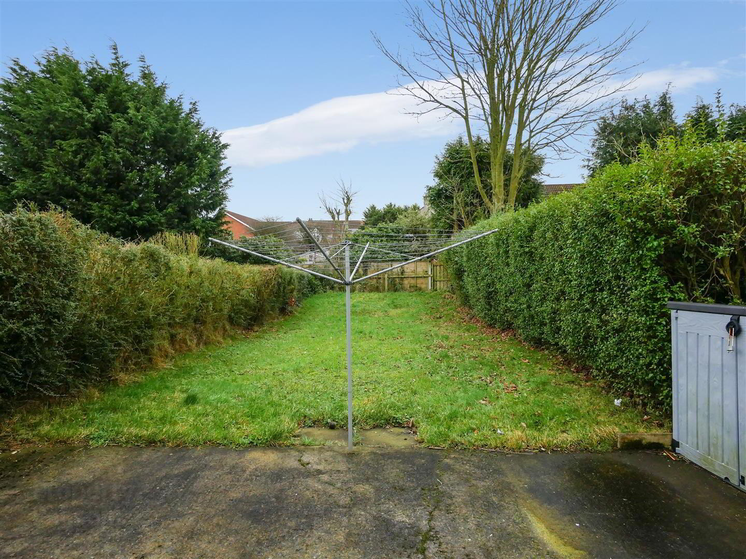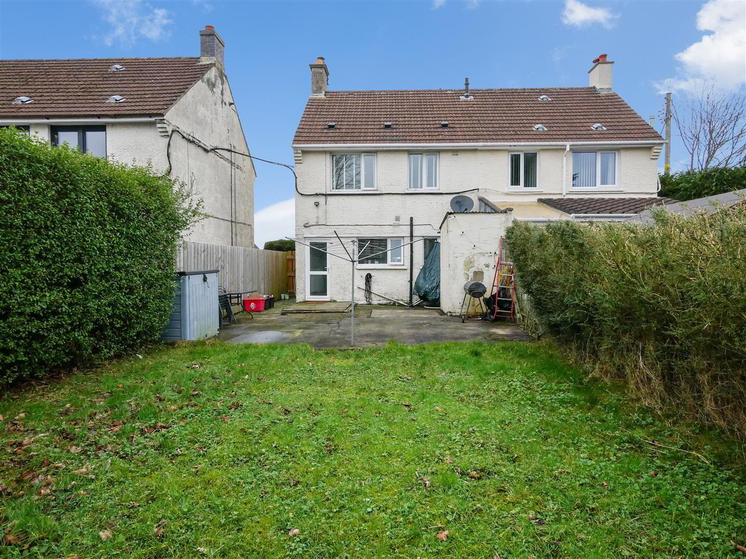6 Church Road,
Saintfield Road, Carryduff, Belfast, BT8 8DT
3 Bed Semi-detached House
Sale agreed
3 Bedrooms
1 Bathroom
1 Reception
Property Overview
Status
Sale Agreed
Style
Semi-detached House
Bedrooms
3
Bathrooms
1
Receptions
1
Property Features
Tenure
Leasehold
Energy Rating
Broadband
*³
Property Financials
Price
Last listed at Asking Price £149,950
Rates
£750.59 pa*¹
Property Engagement
Views Last 7 Days
112
Views Last 30 Days
420
Views All Time
10,347
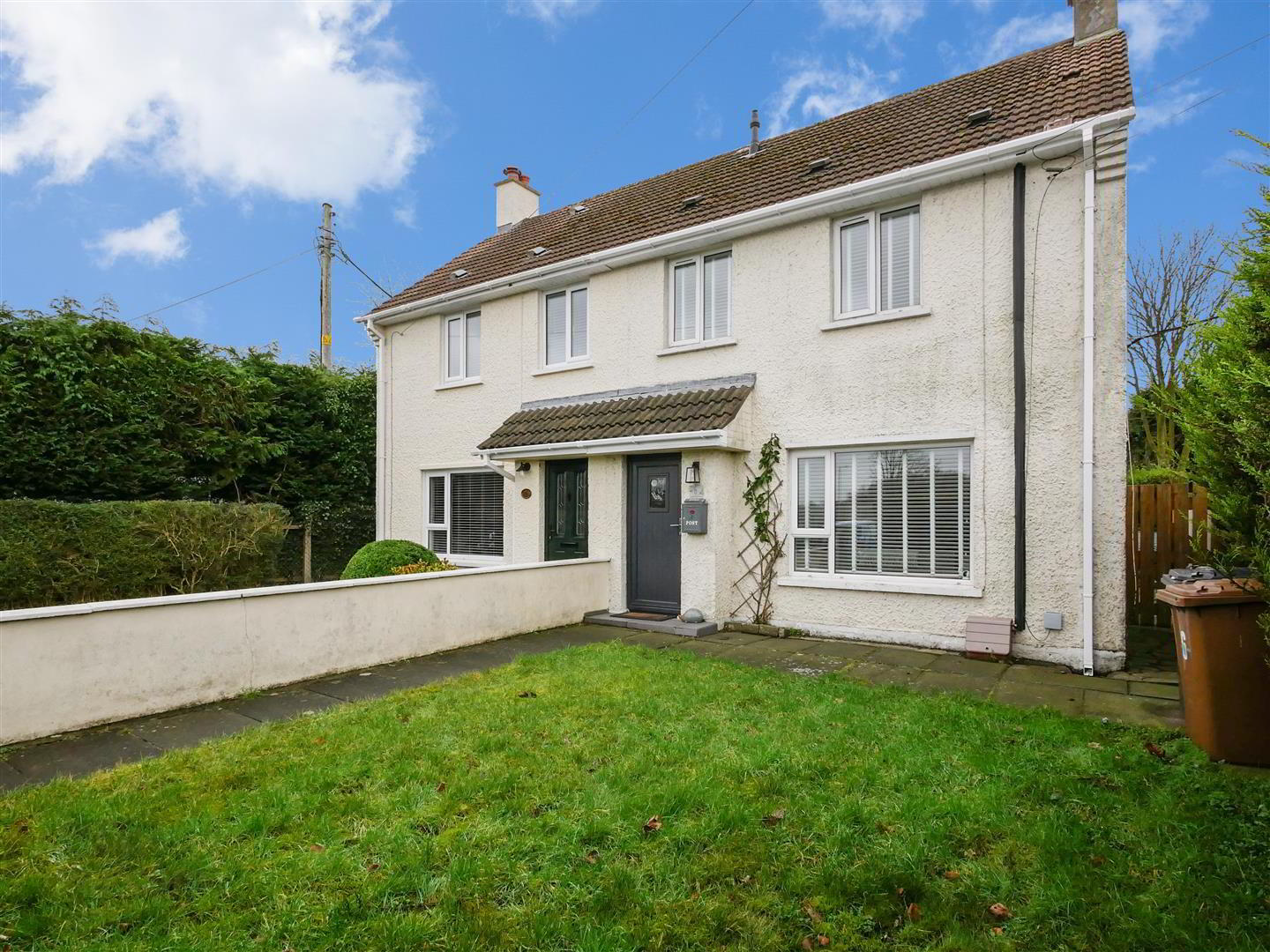
Features
- Spacious semi detached
- Three good size bedrooms
- Bright and spacious lounge
- Modern fitted kitchen
- Ground floor shower suite
- Gas central heating
- Double glazed windows
- Gardens to the front and good size rear
- Close to many amenities
- Ideal 1st time purchase
Conveniently located, this semi detached home would make a perfect starter home for the 1st time buyer and should also appeal to the family unit looking for a home with good outside space. Within a short walk to the local school and the shops along the Ballynahinch Road, it is only a few minutes walk to the new Lidl store. With three well proportioned bedrooms, it also enjoys a spacious lounge with feature fireplace, a modern fitted kitchen and deluxe white shower suite, located on the ground floor. Outside there are sizeable, mature garden areas to the front with an impressive garden area to the rear, ideal for those with children, giving ample play space. Well maintained this home has an attractive asking price and should appeal to the 1st time buyer looking to get onto the property ladder. Early viewing comes highly recommended!
- The accommodation comprises
- Composite front door leading to the entrance hall.
- Entrance hall
- Under stairs storage.
- Lounge 3.89m x 3.63m (12'9 x 11'11)
- Laminate flooring.
- Kitchen 3.10m x 2.26m (10'2 x 7'5)
- Range of high and low level units, single drainer 1 1/4 bowl sink unit with mixer taps, formica work surfaces, part tiled wall, 4 ring hob and under oven, extractor canopy, integrated fridge / freezer, recessed spotlights. Tiled floor.
- Ground floor shower room 2.31m x 1.88m (7'7 x 6'2)
- Modern suite comprising corner shower cubicle with thermostatically controlled shower, low flush w/c, pedestal wash hand basin.
- 1st floor
- Landing, access to the roof space, part floored, light.
- Bedroom 1 3.94m x 3.10m (12'11 x 10'2)
- Laminate flooring.
- Bedroom 2 3.28m x 2.49m (10'9 x 8'2)
- Laminate flooring.
- Bedroom 3 2.79m x 1.85m (9'2 x 6'1)
- Laminate flooring. Built in robe.
- Outside
- Front gardens
- Garden to the front laid in lawn.
- Rear gardens
- Enclosed gardens to the rear laid in lawn, bounded by hedging. Outhouse storage, outside tap, side gate access.
- Rear elevation


