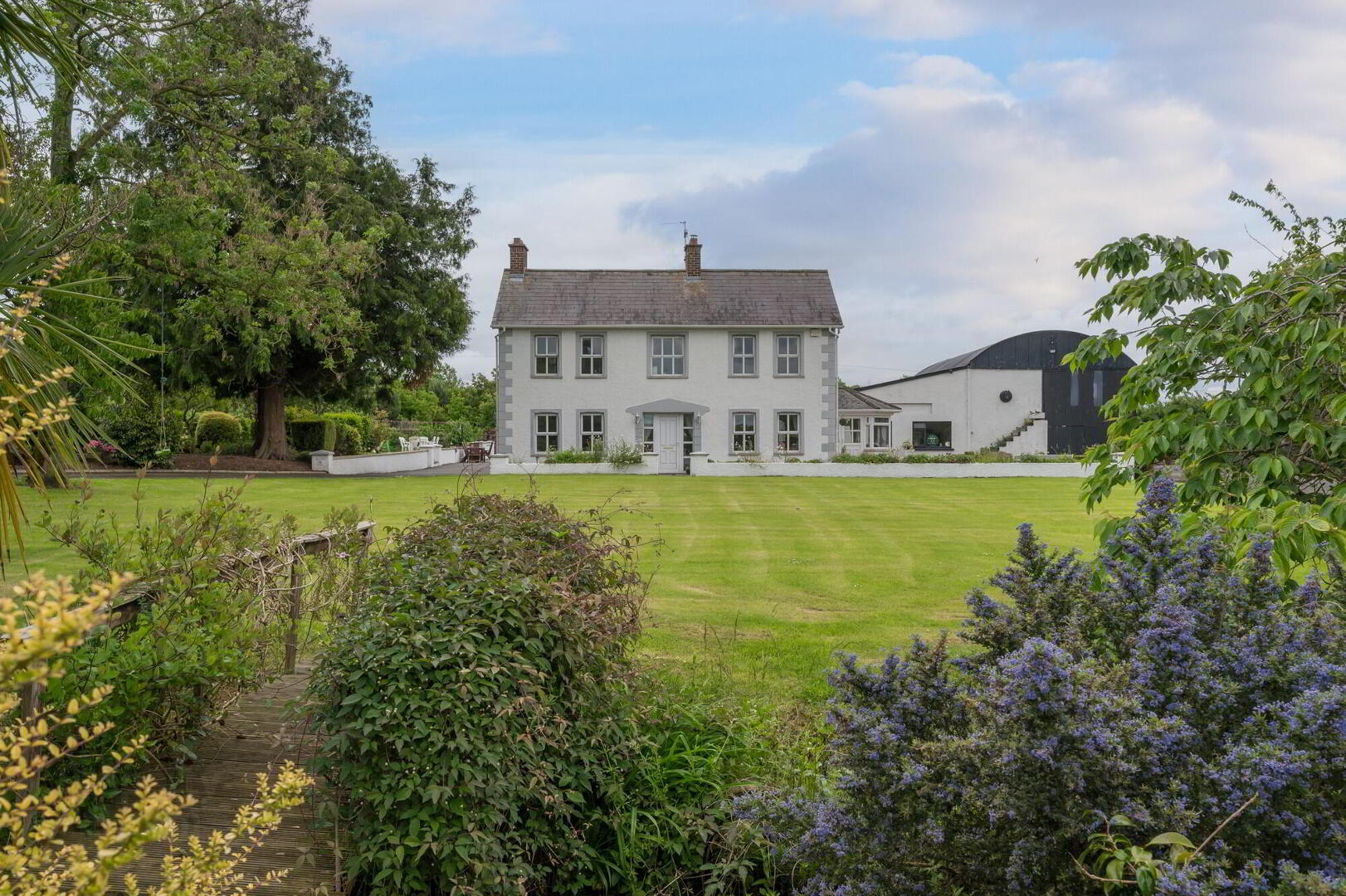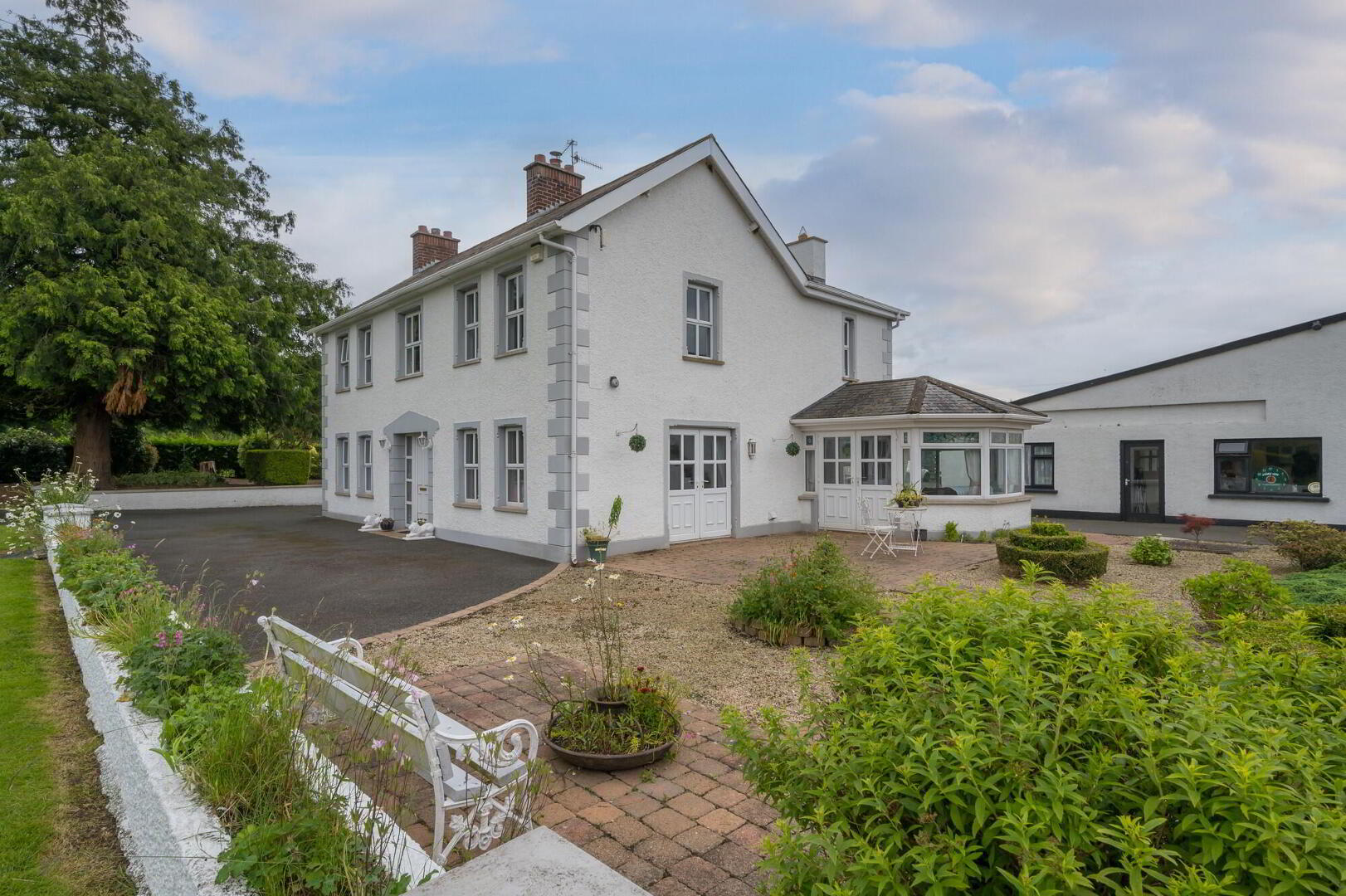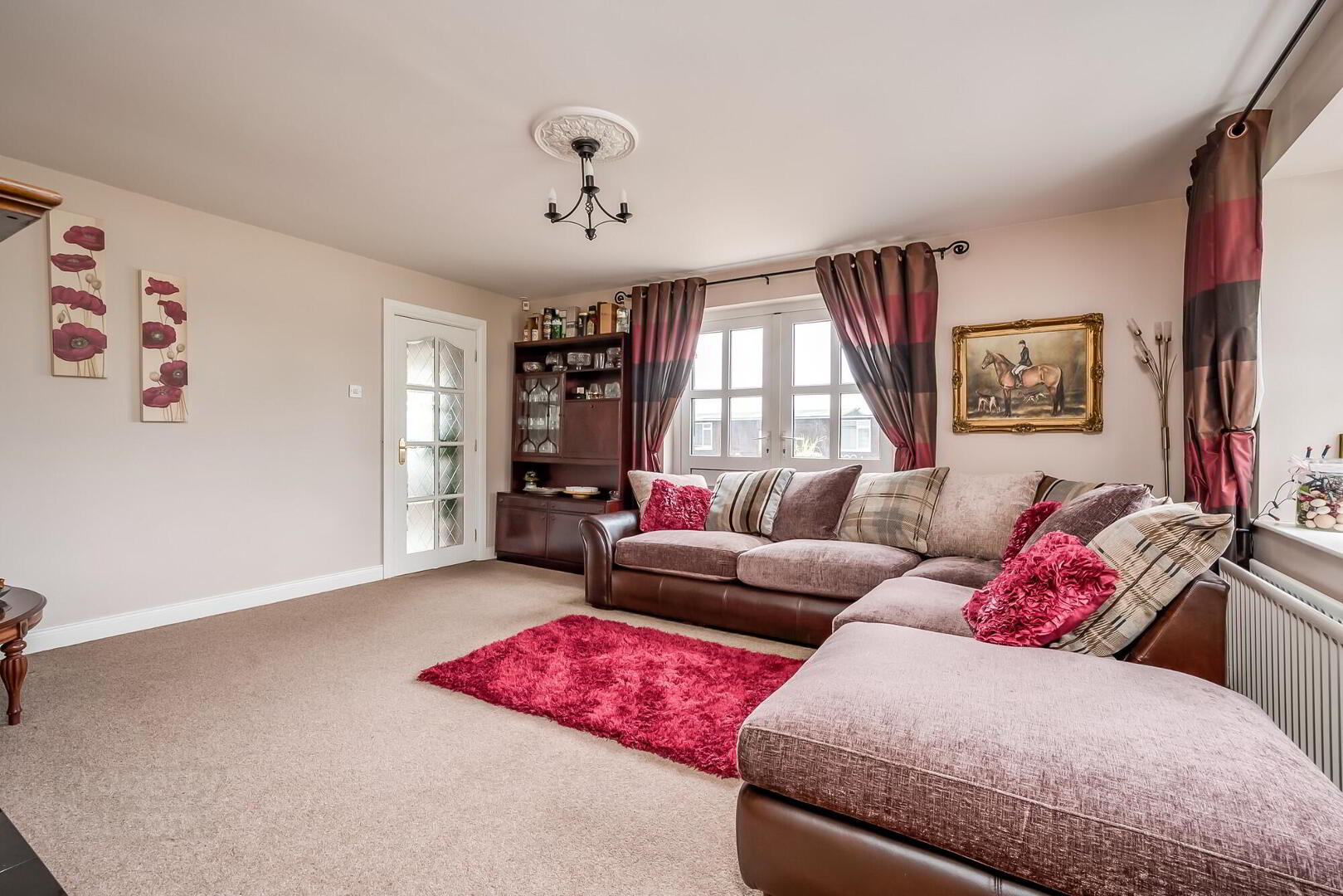


6 Cherryvalley Road,
Crumlin, BT29 4QN
4 Bed Detached House with Small Holding
Offers Around £725,000
4 Bedrooms
2 Bathrooms
3 Receptions
Property Overview
Status
For Sale
Style
Detached House with Small Holding
Bedrooms
4
Bathrooms
2
Receptions
3
Property Features
Tenure
Not Provided
Energy Rating
Heating
Oil
Broadband
*³
Property Financials
Price
Offers Around £725,000
Stamp Duty
Rates
£1,827.20 pa*¹
Typical Mortgage
Property Engagement
Views Last 7 Days
4,127
Views Last 30 Days
6,229
Views All Time
19,290

Superb Gentlemans Residence with easily adapted Outbuildings and 4 Separate Grazing Paddocks
A once in a lifetime opportunity to purchase a well maintained family home sitting on circa 5.1 acres (approx.) together with well manicured gardens in lawns with mature trees and shrubs.
The modern agricultural buildings are easily adaptable to any number of uses. Presently used for dog kennels and sheep pens but could easily be converted to satisfy the needs of someone with equestrian interests.
Planning approval has been granted for a single dwelling and will be included in the sale.
Accommodation:
• 2 reception rooms. Sunroom.
• Kitchen/Dining area with handcrafted fitted units.
• Utility room with w.c. off.
• 4 bedrooms (1 with dressing area and ensuite).
• Study. Further office and utility room outside.
• Family bathroom with double shower cubicle and free standing bath.
• Zoned control heating system.
• Substantial manicured gardens to front and side.
• Concrete lane to tarmac driveway and parking area.
• Double garage, workshops and storage.
• 6 link agricultural shed with 8 link lean-to.
• Further workshop 60’ x 24’ plus office accommodation.
• 4 grazing paddocks plus smaller paddock.
Entrance Hall
Laminated wood floor. PVC external door.
Lounge 16’0” 13’6”
Feature fireplace with built-in log burning stove. Glazed panel door to hall. French doors to sunroom. PVC doors to patio area.
Sunroom 17’1” x 10’8”
Pine tongue and groove wood ceiling with recessed lighting. Laminated wood floor.
Dining Room 15’0” x 11’4”
Recessed display cabinet with lighting. Laminated wood floor. PVC patio doors.
Kitchen/Dining Area 19’2” x 12’0”
Handcrafted bespoke kitchen with integrated hob, eye level double oven, microwave and dishwasher. Extractor fan. Wine rack. 1½ bowl sink unit with mixer taps. Log burning stove. Tongue and groove wood ceiling with recessed lighting. French glass panel doors. Ceramic tiled floor.
Rear Hall
Glass panel door. PVC external door.
Utility Room
Single drainer sink unit with mixer taps. High and low level units. Tiled floor.
Boiler Store
Housing heating boiler and pressurized hot water cylinder.
Downstairs w.c.
W.C. and wash hand basin.
FIRST FLOOR:
Bedroom (1) 17’0” x 13’7”
With Ensuite and Dressing Area
Ensuite 8’0” x 6’10”
Corner shower cubicle, pedestal wash hand basin and w.c. Lighted wall mirror. Ceramic tiled floor. Part tiled walls. Feature glass panel doors to both.
Bedroom (2) 11’4” x 10’10”
Bedroom (3) 11’4” x 9’6”
Bedroom (4) 10’6” x 9’6”
Study
Family Bathroom 10’11” x 9’1”
Freestanding bath with hand shower. Vanitory unit. W.C. Double shower cubicle. Heated towel rail. Wall mirror. Recessed lighting. Part tiled walls.
OUTSIDE:
Substantial manicured garden in lawns with mixture of mature trees and shrubs to front. Feature stream separating it from “The Beehive Garden”.
Raised side garden also laid in lawns with mature shrubs and fruit trees. Screened patio area with young shrubs. Treelined concrete lane leading to tarmac driveway and substantial parking area. Water tap.
INNER YARD:
OUTBUILDINGS:
Workshop (Presently housing dog kennels) 60’ x 24’ approx. (1440 sq ft)
NOTE: The kennels can be purchased separately.
Outside Office: 15’7” x 10’0”
Outside Utility Room: 13’3” x 10’0”
General Purpose Housing in 3 sections presently used as a double garage 32’ x 30’, workshop 29’ x 16’ and further store 29’ x 16’.
MAIN YARD:
Modern agricultural shed approximately 100’ x 40’ (4000 sq ft) suitable for any number of uses.
Lean-to shed approximately 130’ x 30’ (3900 sq ft).
Separate single stable with small paddock.
Screened yard.
LAND:
Four individual grazing paddocks which are sheep fenced.
NOTE:
Outline Planning Approval has been granted recently for a single dwelling which is included in the sale.
PLEASE NOTE THAT ANY SERVICES, HEATING SYSTEMS OR APPLIANCES HAVE NOT BEEN TESTED, AND NO WARRANTY CAN BE GIVEN OR IMPLIED AS TO THEIR WORKING ORDER WE HAVE NOT TESTED THESE SYSTEMS AS WE DO NOT CONSIDER OURSELVES COMPETENT TO MAKE A JUDGEMENT. ANY PHOTOGRAPHS DISPLAYED OR ATTACHED TO BROCHURES MAY HAVE BEEN TAKEN WITH A WIDE ANGLE LENS. 29/05/24






