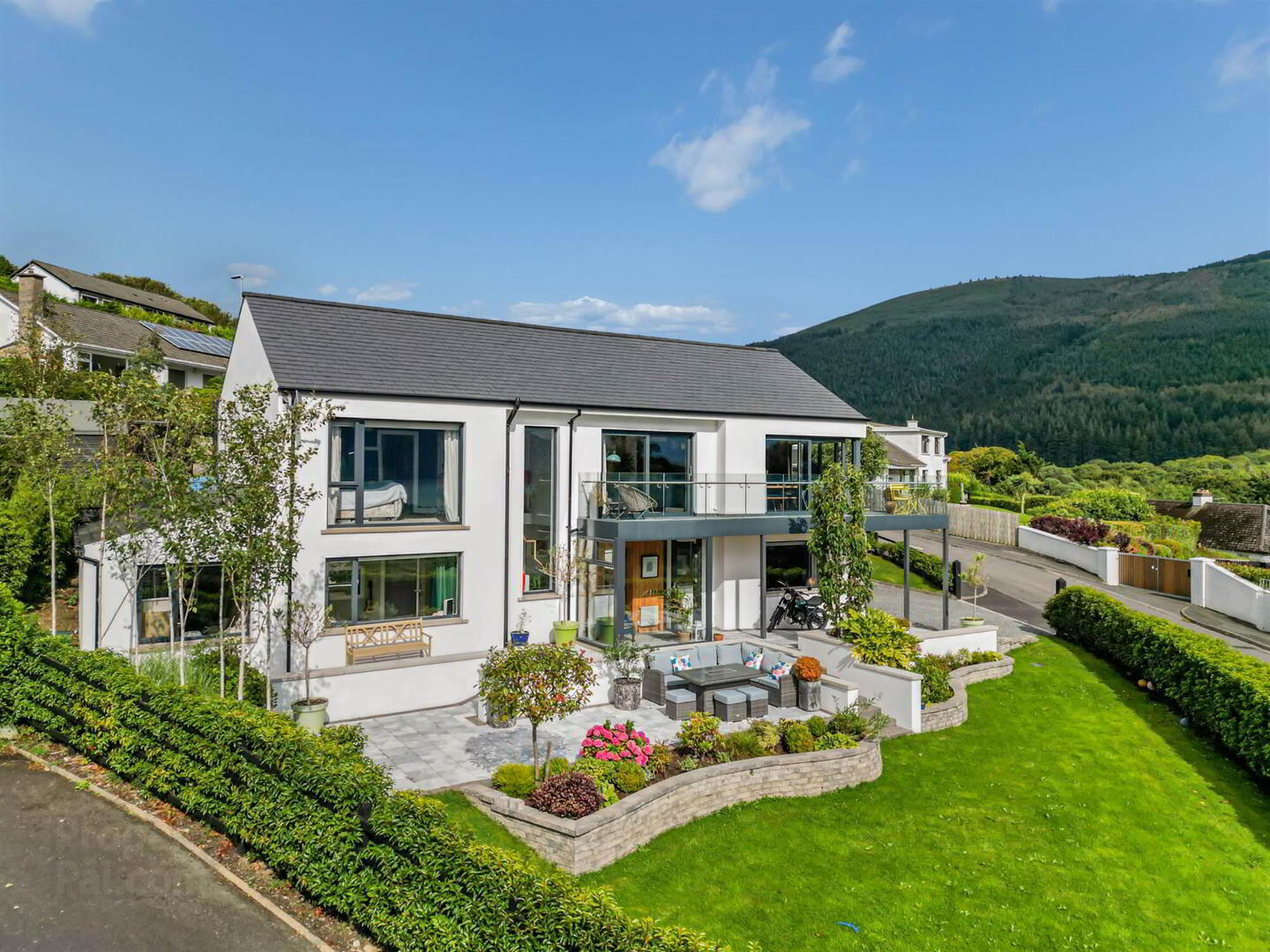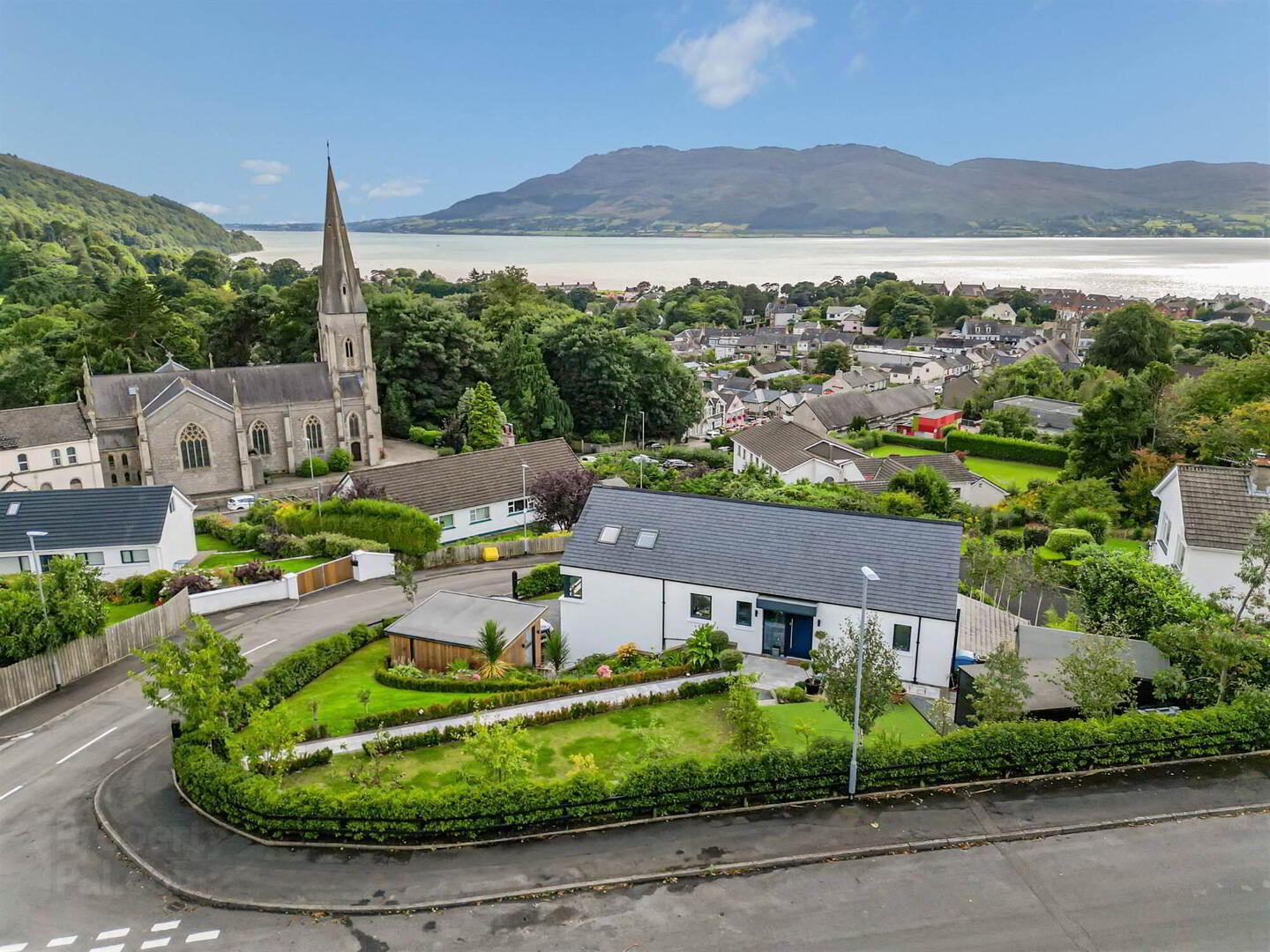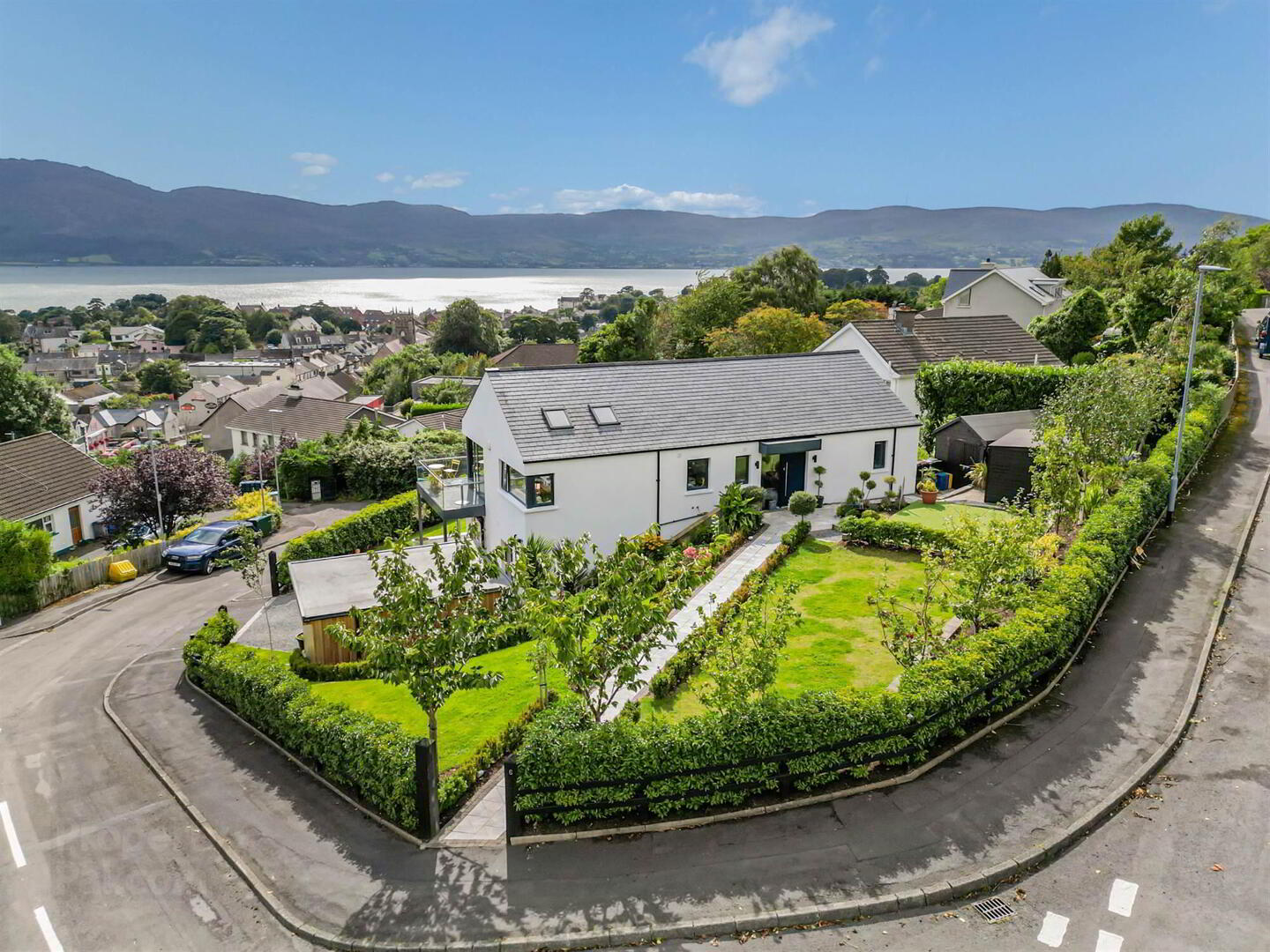


6 Cherry Hill,
Rostrevor, Newry, BT34 3BD
5 Bed Detached House
Sale agreed
5 Bedrooms
2 Receptions
Property Overview
Status
Sale Agreed
Style
Detached House
Bedrooms
5
Receptions
2
Property Features
Tenure
Not Provided
Energy Rating
Heating
Oil
Broadband
*³
Property Financials
Price
Last listed at Offers Over £695,000
Rates
£3,012.58 pa*¹
Property Engagement
Views Last 7 Days
301
Views Last 30 Days
1,360
Views All Time
164,065

Features
- Superb Five Bedroom Detached Family Home Positioned on a Private Elevated Site
- Currently Running for BBC House of the Year 2024 Broadcasting September
- Fully Renovated Throughout with Spectacular Attention to Detail
- Uninterrupted Panoramic Views of Carlingford Lough and the Mourne Mountains
- Conveniently Located Close to Warrenpoint and Rostrevor Town Centres
- Excellent Transport Links to Belfast City Centre, Dundalk and Dublin
- Walking Distance to Carlingford Coastline with Excellent Scenic Views across the Lough
- Five Well Appointed Bedrooms Over Two Floors, Main Bedroom with Walk in Wardrobe and En-Suite Shower Room
- Separate Family Bathroom with Modern White Suite
- Open Plan Kitchen Diner with Bespoke Fully Fitted Kitchen, Breakfast Island and Utility Room
- Archway Leading to Lounge and Separate WC
- Sliding Doors Leading to a Composite Wrap Around Balcony with Breathtaking Views
- Floored Roofspace With Excellent Additional Storage
- Surrounding Fully Landscaped Gardens with Array of Shrubs and Plants
- Garden Room with Light and Power
- Pebbled Driveway with Private off Street Parking
- Full Planning Permission for Erection of A Double Garage
- Oil Fired Central Heating and Double Glazed Windows Throughout
- Ideally Suited to the Young Professional, Young Family or Upziser Alike
- Early Viewing Highly Recommended
- To Arrange a Private Viewing Please Contact our Lisburn Office on 02892 661 700
The first floor of the property has been completely transformed to provide the most desirable of living quarters alongside the principal bedroom with luxurious en-suite shower room and walk in wardrobe with a separate WC. Upon entering the front door, you are greeted by a floor to ceiling picture window providing breathtaking sea views with a solid staircase to the lower ground floor. The first floor living quarters provides a lounge, open plan kitchen diner with bespoke fully fitted kitchen including a breakfast island and a utility room. Of particular note is the sliding doors that lead to a wraparound composite balcony providing some of the most spectacular views in the whole of County Down.
The property has been cleverly designed over ground and first floor level providing exceptional views from almost every room in the property. To the lower ground floor, there is a beautiful entrance hall with surrounding glass windows which can be used as a reading room, spacious hallway with additional storage, a further four well-proportioned bedrooms and a family bathroom with modern white suite.
The property further benefits from a garden room which can be used as an office or space for running a small business, UPVC double glazed windows throughout, oil fired central heating, a floored roofspace with excellent additional storage and beautifully landscaped surrounding gardens providing private outdoor entertaining areas with an array of shrubs and plantings. The property also has full planning permission for the erection of a double garage.
Rarely do properties of this calibre present themselves to the open market, with painstaking attention to detail throughout from the design and layout to the fixtures and fittings, we recommend viewing at your earliest convenience by private appointment.
Ground Floor
- Composite front door with glass side light to:
- RECEPTION HALL:
- Herringbone wooden flooring, floor to ceiling window with uninterrupted views of the lough.
- SEPARATE WC:
- White suite comprising wall hung wc with push button, floating wash hand basin with brass mixer tap and vanity unit below. Tiled floor, pattern tiled walls, frosted glass window, extractor fan.
- BEDROOM (1):
- 4.98m x 3.4m (16' 4" x 11' 2")
(At widest points). Outlook to front with panoramic window with uninterrupted views of Carlingford Lough and Mourne Mountains. Walk-in wardrobe with range of built-in cabinets and storage. - ENSUITE SHOWER ROOM:
- White suite comprising low flush wc with push button, wash hand basin with black mixer tap and vanity unit, walk-in shower with matt black thermostatic control valve, telephone attachment and rain shower head, fully tiled walls, tiled floor, chrome heated towel rail, uPVC tongue and groove ceiling, low voltage spotlights, frosted glass window, extractor fan, bluetooth touch screen mirror.
- LOUNGE:
- 4.11m x 3.43m (13' 6" x 11' 3")
(at widest points). Chevron style laminate flooring, uPVC sliding door to private balcony with uninterrupted panoramic views of Carlingford Lough and Mourne Mountains. Bio-fuel fire, archway to: - KITCHEN/DINER:
- 6.71m x 4.04m (22' 0" x 13' 3")
(at widest points). Bespoke fully fitted kitchen with range of high and low level units, quartz worktops and upstand, inset double sink with chrome mixer tap and Quooker tap, side drainer, integrated dishwasher, integrated fridge/freezer, integrated high level double oven with plate warmer under and top oven is a combi microwave oven. Breakfast island with quartz worktops and touch screen induction hob and extractor fan, seating area, double floor to ceiling radiators, high vaulted ceiling with Velux windows. Chevron style laminate flooring. Double sliding doors to: - BALCONY:
- Wrap around balcony with glass surround and handrail. Panoramic views of Carlingford Lough and Mourne Mountains.
- UTILITY ROOM:
- High and low level units, laminate worktops, single drainer stainless steel sink unit with chrome mixer tap, space for tumble dryer, space for washing machine. Window with outlook to front, extractor fan.
Lower Level
- Patio walkway to front door. Composite front door to:
- RECEPTION PORCH:
- Feature patterned tiled floor, wooden panelled walls and ceiling. Triple aspect windows with panoramic lough views. Glazed inner door to:
- RECEPTION HALL:
- Wood effect laminate flooring, Wooden panelled walls, under stairs storage cupboard. Built-in hotpress. Additional built-in shelving and storage. Access to pressurised water cylinder.
- FAMILY BATHROOM:
- White suite comprising low flush wc with push button, floating wash hand basin with chrome mixer tap, vanity unit below, panelled bath with chrome mixer tap and telephone attachment. Part tiled walls, feature pattern tiled floor. Heated towel rail, low voltage spotlights, extractor fan.
- BEDROOM (4):
- 4.19m x 2.95m (13' 9" x 9' 8")
(at widest points). Outlook to side. Floor to ceiling window with uninterrupted views of mountain range. - BEDROOM (2):
- 4.22m x 3.56m (13' 10" x 11' 8")
(at widest points). Dual aspect to front and side. - BEDROOM (3):
- 4.34m x 2.95m (14' 3" x 9' 8")
(at widest points). Outlook to front. Wood effect laminate flooring. - BEDROOM (5):
- 5.38m x 2.59m (17' 8" x 8' 6")
(at widest points). Outlook to front.
Outside
- GARDEN ROOM:
- 4.47m x 3.35m (14' 8" x 11' 0")
(at widest points). Panoramic window with outlook to front. Chevron style laminate flooring, lights and power supply. - Pebbled driveway with off-street parking fo several cars. Patio walkway to second front door.
- Front garden fully landscaped with raised patio area and panoramic views of Carlingford Lough and Mourne Mountains. Outdoor seating areas.
- Surrounding landscaped gardens with raised flowerbeds, patio walkways and vast array of surrounding shrubs, trees and hedging, artificial lawn/decking area. Access to oil boiler. Two storage sheds. Outside tap, outside light.
Directions
Cherry Hill is located off Church Street in Rostrevor Town Centre.



