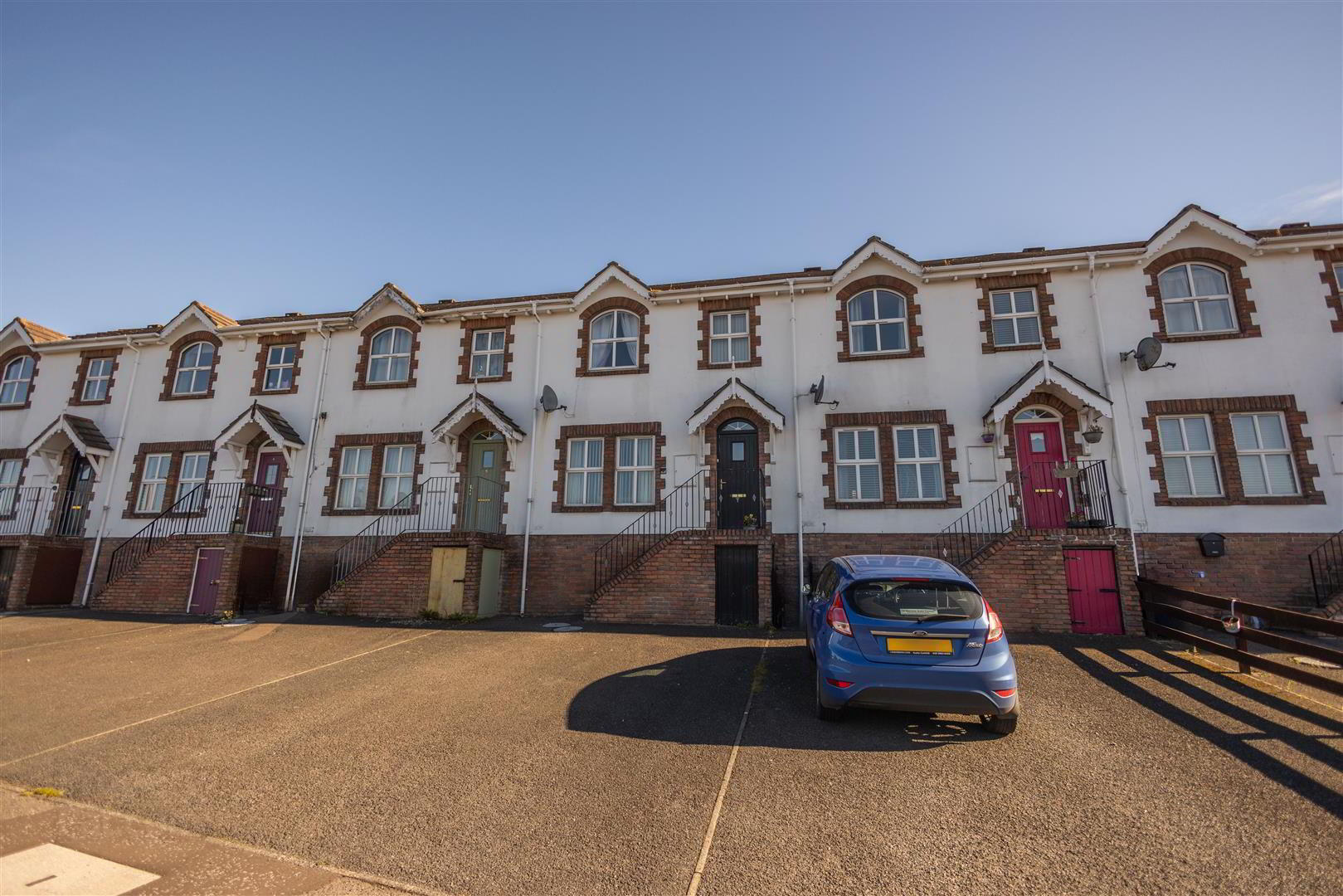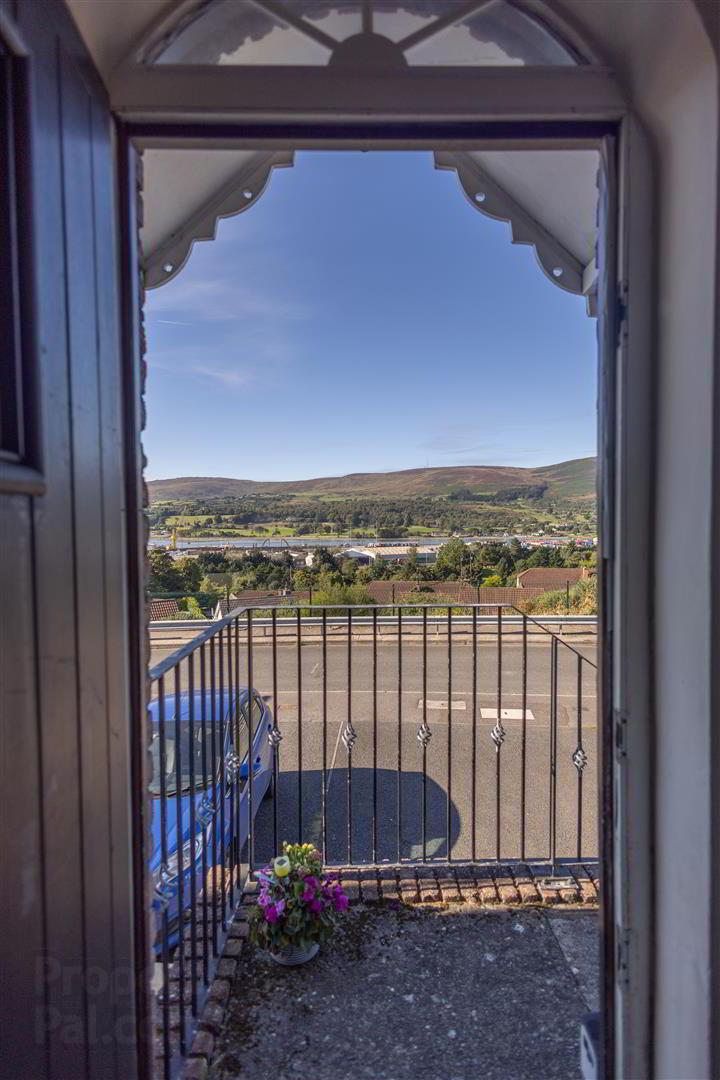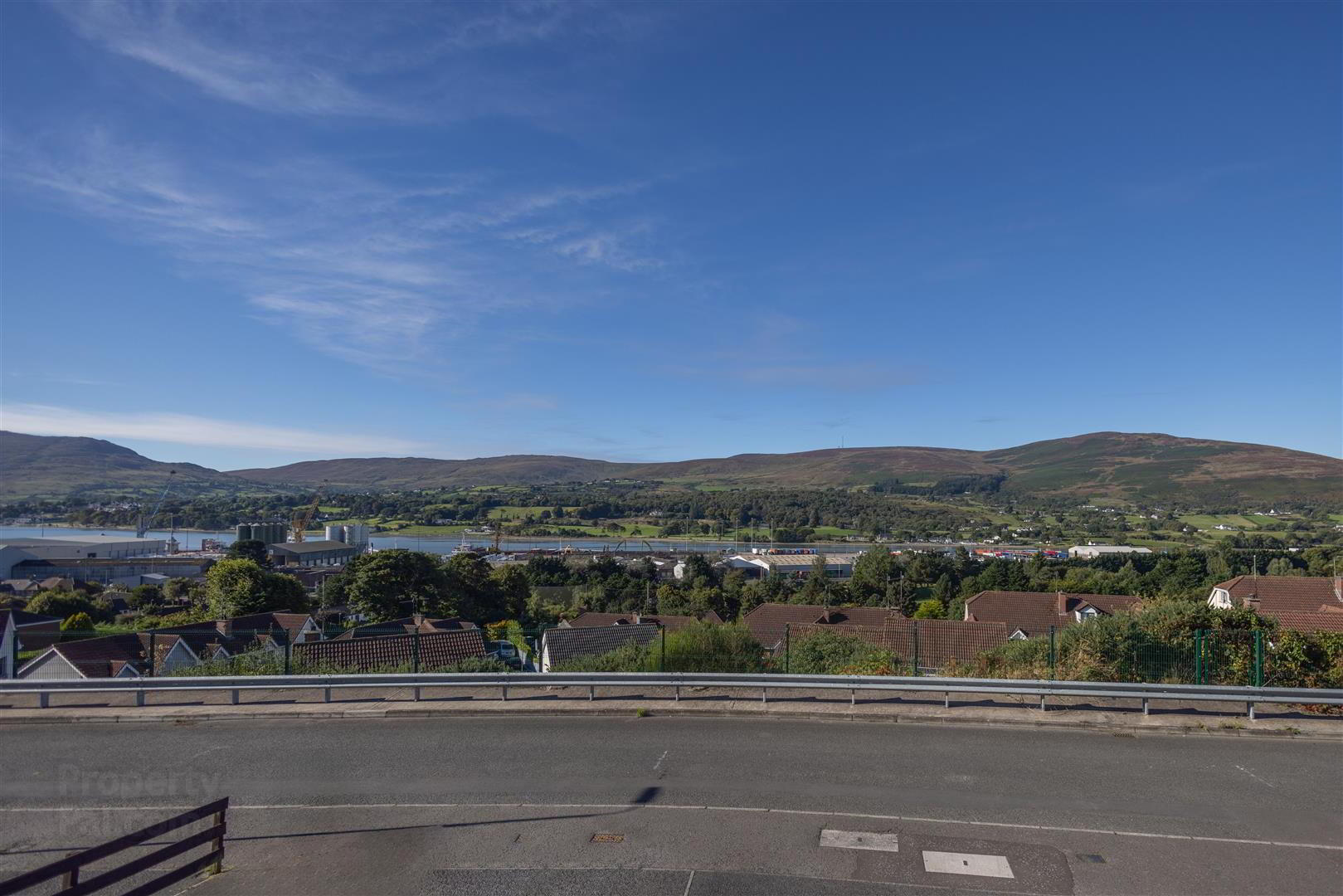


6 Carrickree Mews,
Warrenpoint, Newry, BT34 3FA
3 Bed House
Offers Over £144,950
3 Bedrooms
1 Bathroom
1 Reception
Property Overview
Status
For Sale
Style
House
Bedrooms
3
Bathrooms
1
Receptions
1
Property Features
Tenure
Freehold
Energy Rating
Property Financials
Price
Offers Over £144,950
Stamp Duty
Rates
£898.92 pa*¹
Typical Mortgage
Property Engagement
Views Last 7 Days
540
Views Last 30 Days
2,640
Views All Time
11,734

Features
- Oil fired heating
- Double glazing
- Panoramic views over the Cooley Mountains
- Close proximity to Town Centre
- Designated parking space
- Enclosed rear yard
- White panel internal doors
The stunning panoramic views are but part of all that this dwelling has to offer. From the private rear courtyard, to the spacious three bedroom accommodation, viewing is essential for all seeking to purchase in the locality.
VIEWING STRICTLY BY APPOINTMENT ONLY.
CONTACT OUR WARRENPOINT OFFICE ON (028) 4177 3777
- GROUND FLOOR
- Hallway
- Wooden flooring. Telephone point, timber front door
- Living Room 4.19 x 3.97 (13'8" x 13'0")
- Wooden flooring. French doors leading into kitchen. Built in fireplace with pine surround, tiled inset and tiled hearth. T.V. point. Storage cupboard
- Kitchen 5.20 x 3.01 (17'0" x 9'10")
- Range of high and low level units. Hob, oven and extractor fan, stainless steel sink unit. Linoleum flooring. Plumbed for washing machine. Patio doors leading to rear garden
- Bedroom 1 3.24 x 3.09 (10'7" x 10'1")
- Located to rear of dwelling. Wooden flooring, power points. Location of hotpress
- Bedroom 2 3.74 x 3.09 (12'3" x 10'1")
- Located to front of dwelling. Wooden flooring. Power Points
- Bedroom 3 2.58 x 2.40 (8'5" x 7'10")
- Located to front of dwelling. Carpet flooring. Power points
- Bathroom 2.11 x 1.98 (6'11" x 6'5")
- 3 piece suite with electric shower over bath. Partly tiled walls and tiled flooring
These particulars are issued by Bradley Estates NI Ltd on the understanding that any negotiations relating to the property are conducted through them. Whilst every care is taken in preparing them, Bradley Estates NI Ltd for themselves and for the vendor/lessor whose agents they are, give notice that:- (i) the particulars are set out as a general outline for guiding potential purchasers/tenants and do not constitute any part of an offer or contract, (ii) any representation including descriptions, dimensions, references to condition, permissions or licenses for uses or occupation, access or any other details are given in good faith and are believed to be correct, but any intending purchaser or tenant should not rely on them as statements or representations of fact but must satisfy themselves (at their own expense) as to their correctness, (iii) neither Bradley Estates NI Ltd, nor any of their employees have any authority to make any or give any representation or warranty in relation to the property. Note: All plans and photographs are for identification purposes only. Subject to contract.

Click here to view the video




