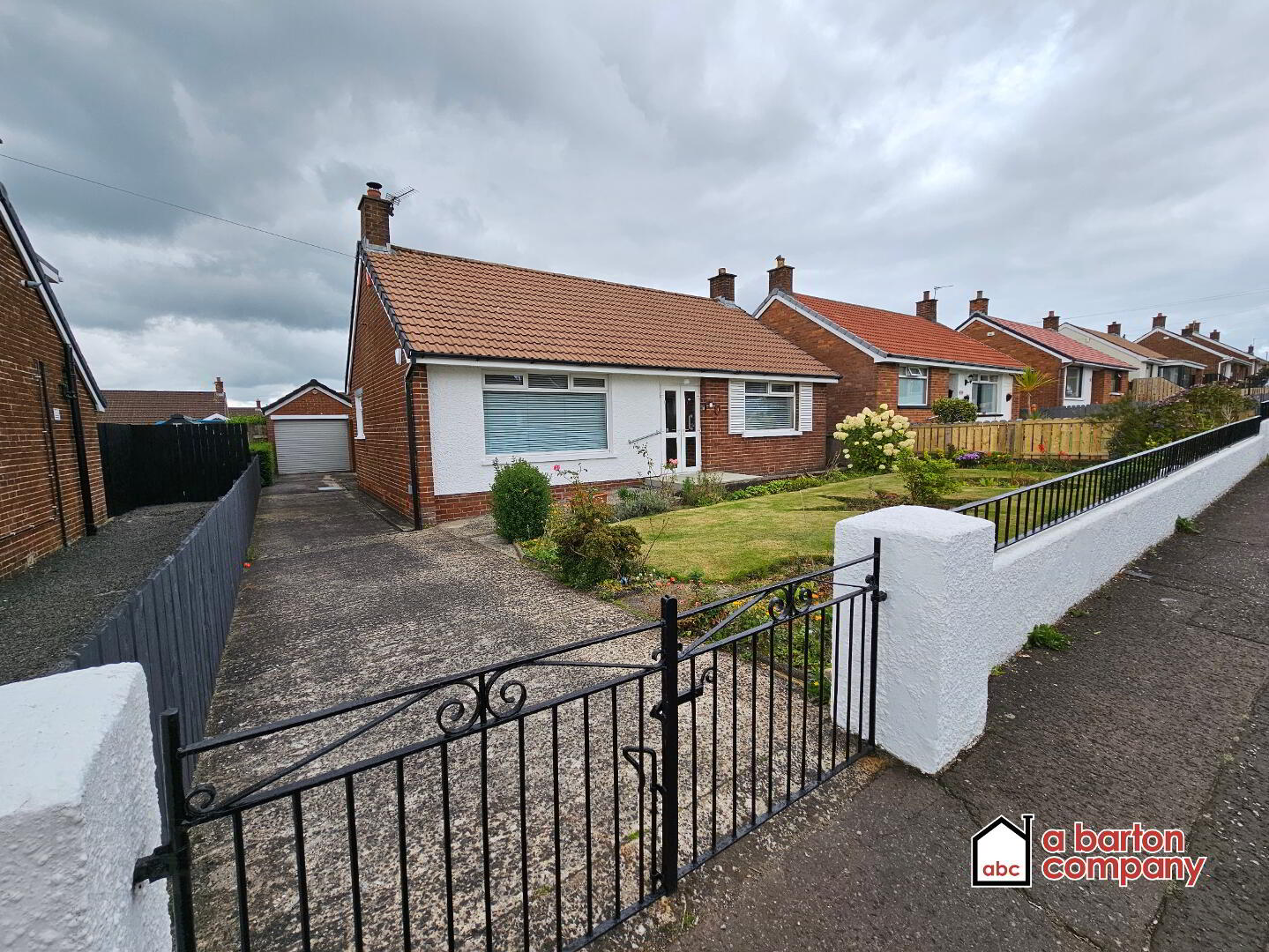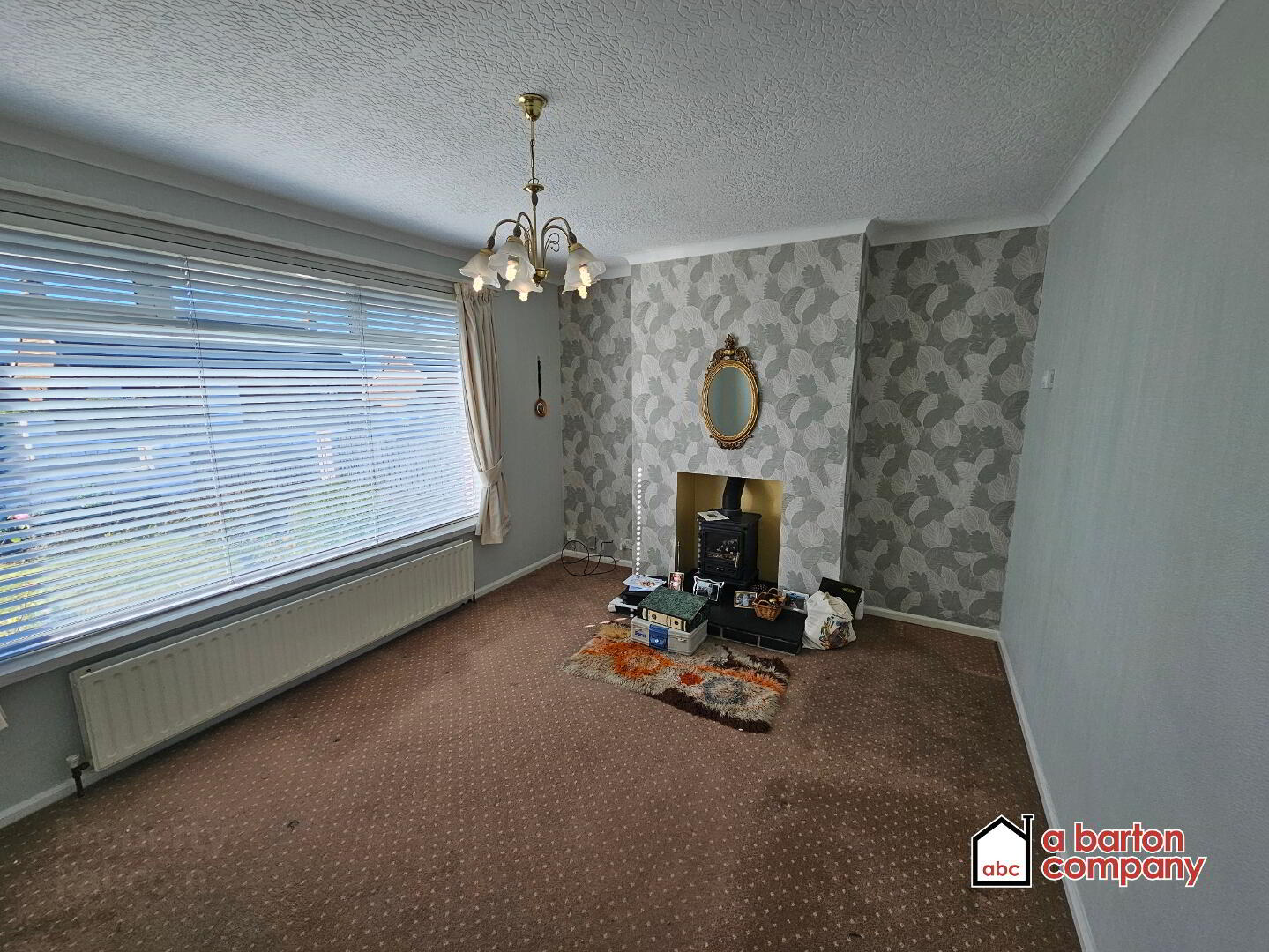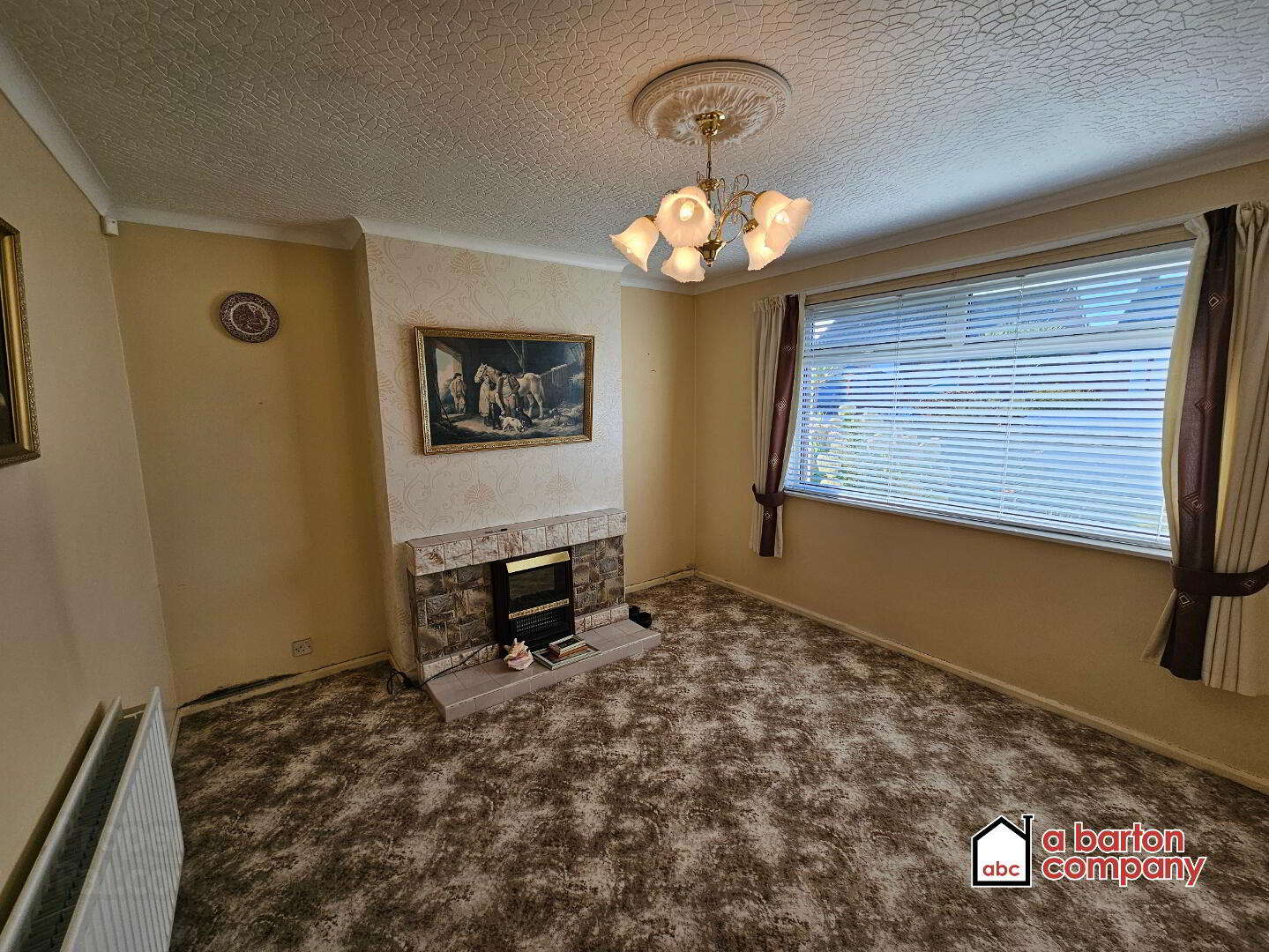


6 Carnvue Crescent,
Carnmoney, Newtownabbey, BT36 6NH
2 Bed Detached Bungalow
Sale agreed
2 Bedrooms
1 Bathroom
3 Receptions
Property Overview
Status
Sale Agreed
Style
Detached Bungalow
Bedrooms
2
Bathrooms
1
Receptions
3
Property Features
Tenure
Leasehold
Energy Rating
Heating
Oil
Broadband
*³
Property Financials
Price
Last listed at Offers Around £159,950
Rates
£1,096.32 pa*¹
Property Engagement
Views Last 7 Days
146
Views Last 30 Days
2,892
Views All Time
14,159

A Barton Company is pleased to present FOR SALE, this attractive, spacious, detached and extended family bungalow in the convenient yet discrete ‘Carnvue’ area, just off the Carnmoney Road in the heart of Carnmoney village.
Well-maintained, with beautiful gardens and with space to grow, this is the ideal home for the growing family or the retiring couple. Register your interest for a viewing today!
- Two Bedroom, Extended Family Bungalow.
- Oil-Fired Central Heating.
- Modern Fitted Kitchen.
- Modern Fitted Shower Room.
- uPVC framed, double glazed windows throughout.
- uPVC external front and rear doors.
- uPVC facias, soffits and guttering.
- Security alarm system.
- Substantial, Mature Gardens.
- Greenhouse.
- Large Concrete Driveway.
- Detached Matching Garage.
- No chain.
Accommodation Comprises:
Ground Floor
Entrance Porch
uPVC framed, double glazed, double French entrance doors.
Entrance Hall
uPVC framed, double glazed, entrance door. Carpeted. Feature Wall lighting. Double Radiator. Electric consumer unit cupboard. Cloaks cupboard.
Living Room
4.54 x 3.33m (14’11” x 10’11”) max.
Carpeted. Wood burner inside fireplace with slate tiled hearth. Large scenic window. Large Double Radiator. Centre feature light.
Sitting Room
3.94 x 3.55m (12’11” x 11’8”) max.
Carpeted. Tiled fireplace surround, mantlepiece and hearth. Double radiator. Centre feature light.
Master Bedroom
3.25 x 3.01m (10’8” x 9’11”)
Carpeted. Double Radiator. Centre pendant light.
Shower Room
2.14 x 1.86m (7’0” x 6’1”) max.
Three-piece, white, bathroom suite comprising: Corner glazed shower cubical with thermostatic shower unit and accessibility features, Pedestal Wash Hand Basin and Low-Flush, Push-Button W.C. Fully tiled walls and floors. Chromed Towel Radiator. Clad ceiling. Recessed Spot lighting.
Rear Hall / Family Room / Dining Room
3.26 x 2.18m (10’8” x 7’2”)
Carpeted. Feature centre light. Radiator. Double French glazed panel doors to Kitchen.
Kitchen / Diner
4.28 x 3.10m (14’1” x 10’2”)
A ‘walnut’ country style kitchen suite comprising floor and eye level units and contrasting Formica worksurfaces. Space for freestanding electric 600 mm cooker. Concealed extractor unit. Space, power and plumbing for washing machine. Housing for tall fridge/freezer. Stainless steel sink and drainer with matching mixer taps. Part tiled walls. Vinyl flooring. LED strip lighting. uPVC framed, double glazed rear door.
Bedroom II / Study
3.26 x 2.80m (10’8” x 9’2”)
Carpeted. Hot Press with Hot Water cylinder and internal immersion heater. Centre Pendant light. Radiator.
First Floor
Floored roof space with light and power. Access via ‘Slingsby’-type ladder.
Exterior
Boundary wall and wrought iron railings and double entrance gates to front.
Front gardens laid principally in lawn with small shrubs and attractive beddings.
Concrete laid, long driveway and paths.
Other boundaries in wooden fencing and hedges.
Fully enclosed rear gardens laid principally in lawns, with concrete flagged patios and paths. Fitted drying lines. Glass green house. Oil Tank.
Detached Matching Garage
With light and power. Roller electric garage door. uPVC framed side window. Hardwood glazed side entrance door.
Energy Performance Certificate Available on Request.
Please note that we have not tested the services or systems in this property.
Purchasers should make / commission their own inspections if they feel it is necessary.
All particulars presented are for guidance only and should not be construed as any part of an offer or contract.
Viewing by appointment only through agents.
A Barton Company (ABC) Estate Agents
309 Antrim Road
Glengormley
Newtownabbey
BT36 5DY
028 9083 2326
[email protected]
Visit our office website for more information.
www.abartoncompany.co.uk
Office opening times:
MON - FRI: 0930 - 1600
CLOSED FOR LUNCH: 1300 - 1400






