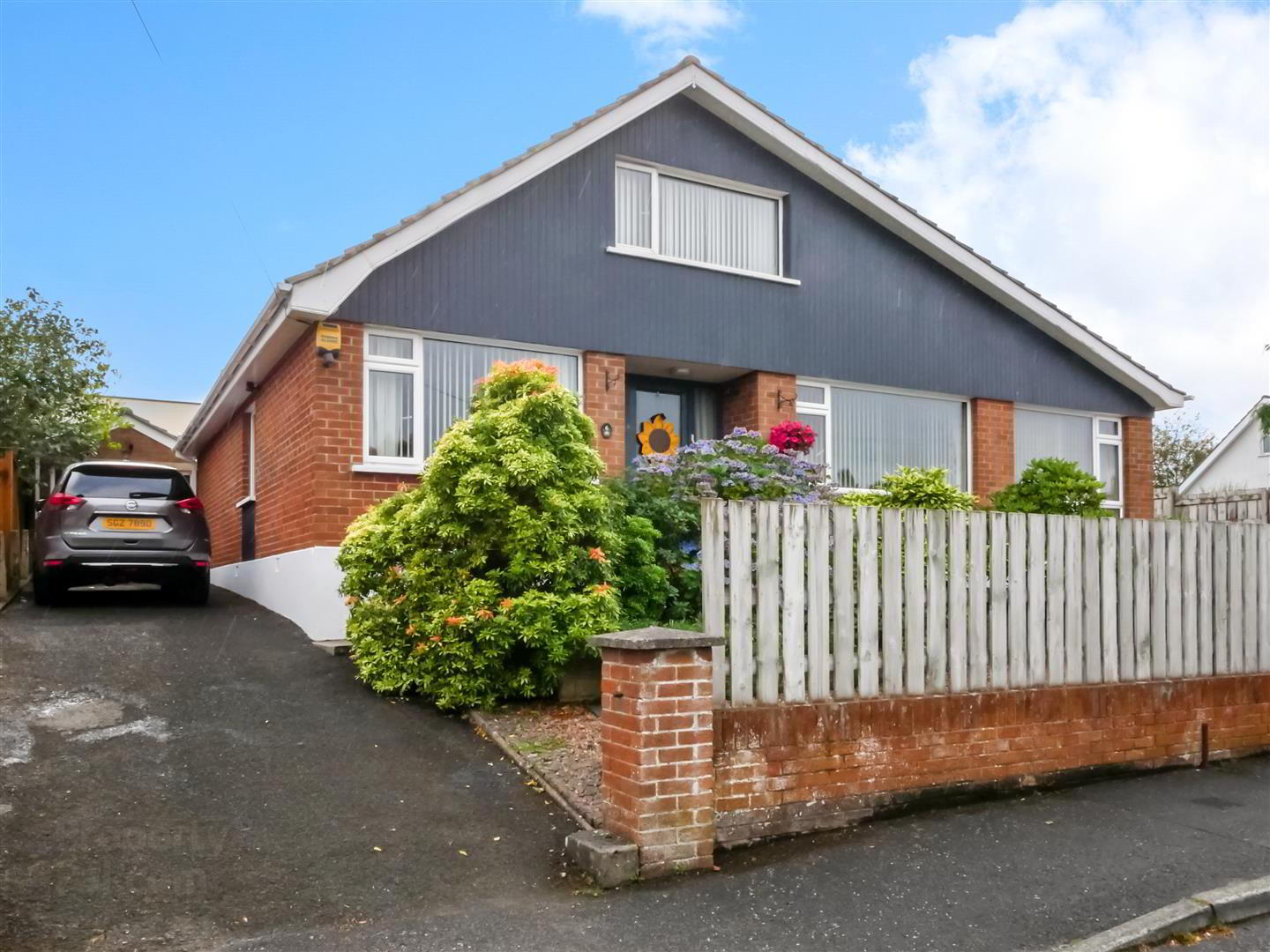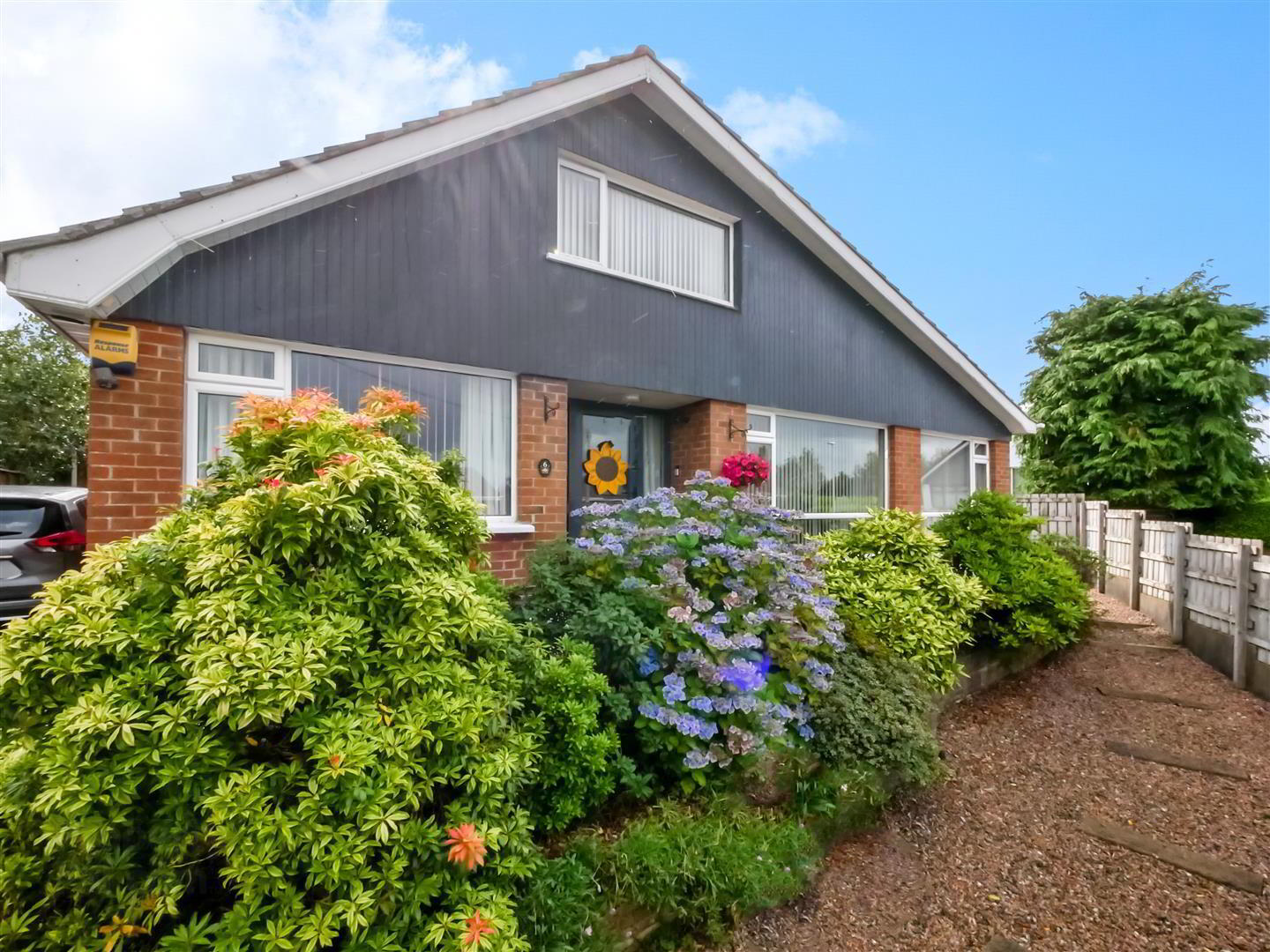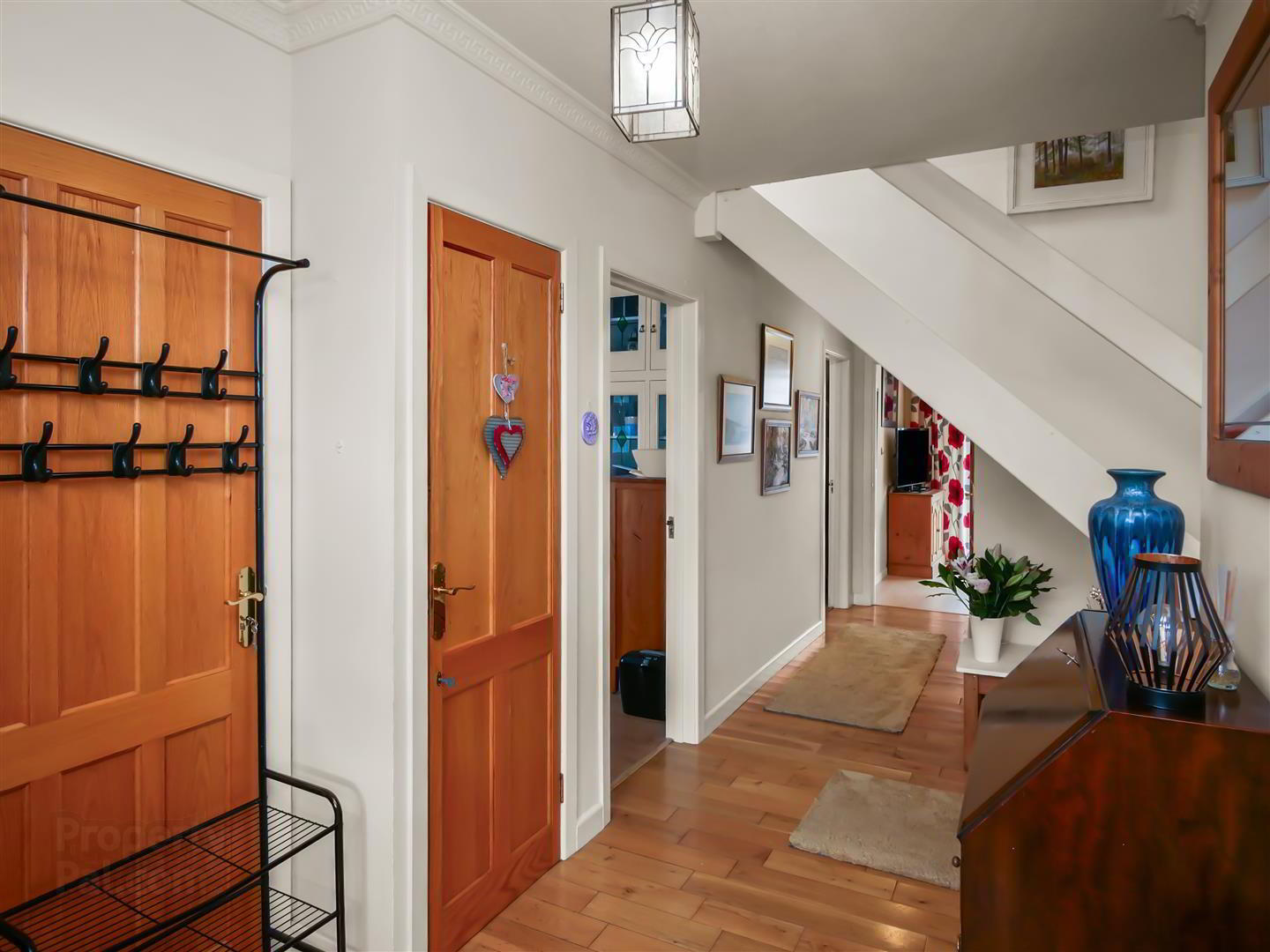


6 Cairnshill Drive,
Belfast, BT8 6RT
4 Bed Detached House
Asking Price £349,950
4 Bedrooms
2 Bathrooms
3 Receptions
Property Overview
Status
For Sale
Style
Detached House
Bedrooms
4
Bathrooms
2
Receptions
3
Property Features
Tenure
Freehold
Energy Rating
Broadband
*³
Property Financials
Price
Asking Price £349,950
Stamp Duty
Rates
£2,175.00 pa*¹
Typical Mortgage
Property Engagement
Views Last 7 Days
791
Views Last 30 Days
2,740
Views All Time
16,622

Features
- Detached Family Home
- Four Bedrooms, Master With En-Suite
- Three Reception Rooms
- Upvc Conservatory
- Modern Fitted Kitchen
- White Bathroom Suite
- Gas Heating/Double Glazed
- Driveway With Ample Parking
- Detached Garage
- Enclosed Flagged And Decked Area To Rear
The accommodation boasts four bedrooms over two levels, master with en-suite, three reception rooms, a Upvc conservatory, fitted kitchen and white bathroom suite on the ground floor.
The property also benefits from gas heating system and double glazing.
Externally, there is a driveway with ample parking leading to a detached garage and enclosed rear garden with a flagged patio and raised decked area with a superb range of mature plants and shrubs. An excellent home in a cul de sac location.
- Entrance Hall
- Open entrance porch. Pvc front door to entrance hall. Laminate flooring. Built in storage. Additional cloaks area.
- Lounge / dining 6.88m x 3.40m (22'7 x 11'2)
- Cast iron fireplace with wooden surround tiled inset and hearth. Oak flooring.
- Dining Room 5.92m x 3.15m (19'5 x 10'4)
- This room was originally 2 rooms converted to 1 large dining room.
Laminate flooring. - Modern Fitted Kitchen 3.66m 1.22m x 4.11m (12' 4 x 13'6)
- Full range of high and low level units, granite worktops, 4 ring hob with an additional 2 ring gas burner, overhead extractor fan, eye level oven Integrated fridge and dishwasher. Tongue and groove ceiling. Spot-lights. Laminate flooring. Part tiled walls.
- Rear Hallway / Utility
- Plumbed for washing machine
- Bedroom Four 3.84m x 3.12m (12'7 x 10'3)
- Built in storage.
- Family Room/Former Bedroom 2.90m x 2.67m (9'6 x 8'9)
- Laminate flooring. Glass panelled doors to pvc conservatory.
- Pvc Conservatory 3.56m x 2.87m (11'8 x 9'5)
- Laminate flooring. Double doors to garden.
- White Bathroom Suite
- Comprising panelled bath with mixer taps with chrome shower above, wash hand basin with mixer taps with storage below, low flush w.c Fully tiled walls with mosaic detailing. Tiled flooring.
- First Floor
- Bedroom One 4.19m x 3.68m (13'9 x 12'1)
- Built in storage. with eaves. Laminate flooring.
- En-suite
- Comprising walk in shower with chrome shower unit, pedestal wash hand basin with storage below, low flush w.c Pvc ceiling. Heated chrome towel rail.
- Bedroom Two 3.35m x 3.35m (11'0 x 11'0)
- Storage into eaves.
- Bedroom Three 5.03m x 1.91m (16'6 x 6'3)
- Storage into eaves. Laminate flooring.
- Outside Front
- Loose stone area with range of mature shrubs.
Driveway with ample parking leading to detached garage. - Detached Garage
- Up and over door.
- Outside Rear
- From the conservatory and rear hallway access is provided to the rear patio area bordered by stone wall and timber fencing. Raised loose stone area with flower beds. Additional raised decked patio



