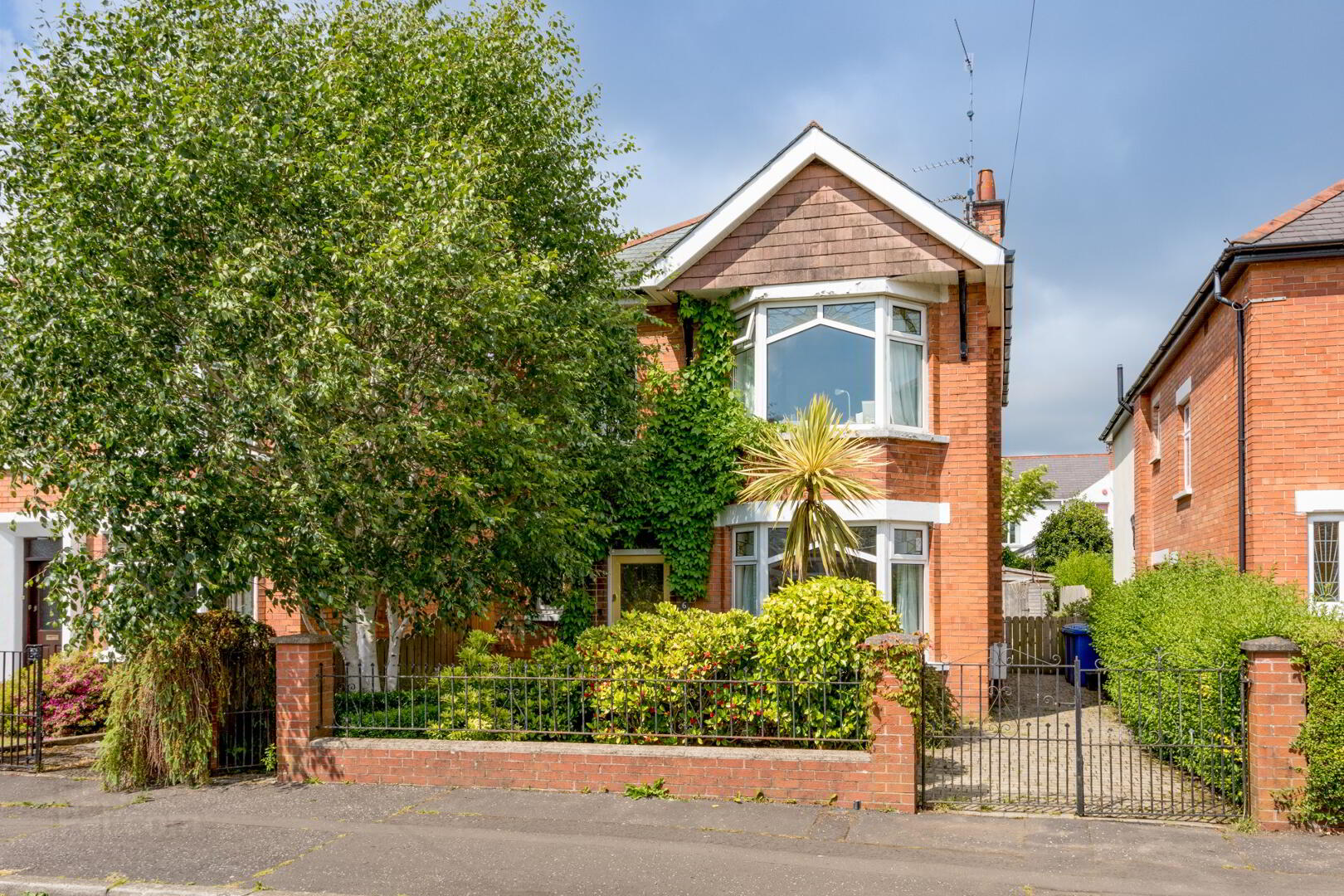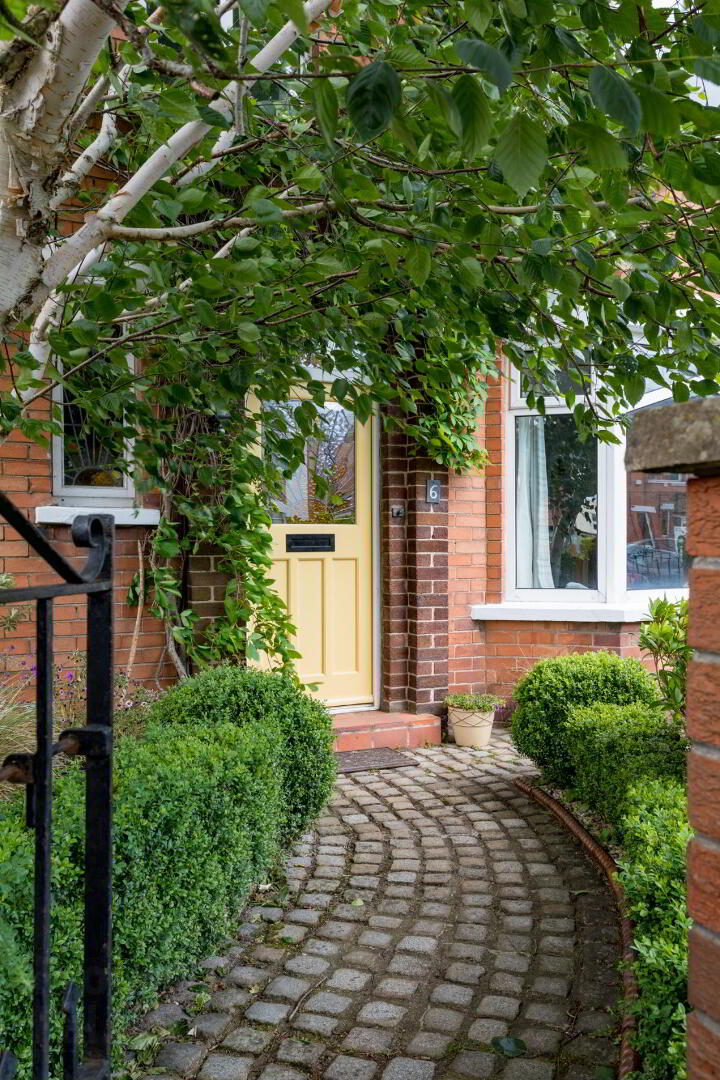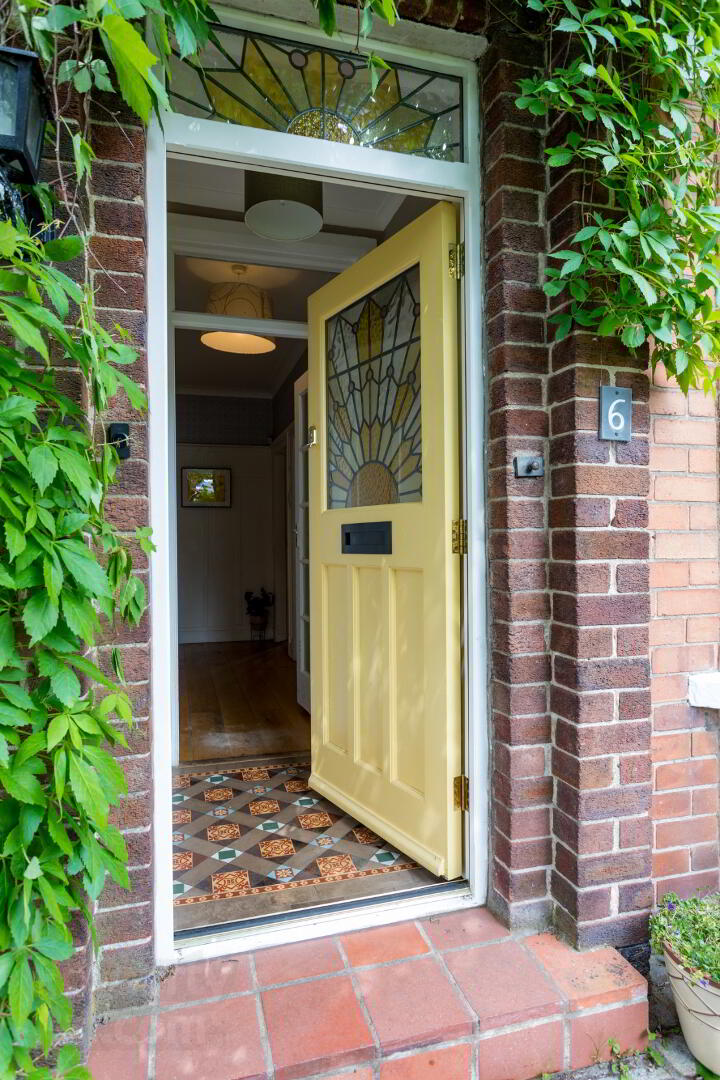


6 Broughton Gardens,
Belfast, BT6 0BB
3 Bed Detached House
Sale agreed
3 Bedrooms
2 Bathrooms
2 Receptions
Key Information
Status | Sale agreed |
Style | Detached House |
Bedrooms | 3 |
Bathrooms | 2 |
Receptions | 2 |
Tenure | Not Provided |
Heating | Gas |
Broadband | Highest download speed: 900 Mbps Highest upload speed: 110 Mbps *³ |
Price | Last listed at Offers Around £369,950 |
Rates | £2,138.03 pa*¹ |

Features
- Attractive Detached Three Bedroom Property With Character In Highly Sought After Ravenhill Location
- Welcoming Entrance Hall
- Bright Front Reception With Stained Glass Bay Window And Feature Open Fireplace
- Second Reception/Dining Room With Gas Stove & Patio Doors To Rear Garden
- Stylish Galley Style Kitchen
- Utility Room
- Convenient Down Stairs W.C.
- Three Well Proportioned Bedrooms
- Contemporary Family Bathroom With Separate Shower Enclosure
- Floored Roof Space (access via pull down ladder)
- Paved Front Drive With Off Street Parking
- Large Enclosed Garden Laid In Lawn With A Patio Area
- Gas Central heating
- Double Glazed Throughout
- Great Location Close To Schools, Parks, Ormeau Road and Transport lInks
This desirable three bedroom detached property will be a welcome addition to the sales market. The property enjoys a quiet yet convenient location within walking distance of the ever popular Ormeau Road with all the amenities it has to offer, plus parks and schools on the doorstep.
The welcoming entrance hallway, with bespoke hard wood front door, flows through to the bright, airy, front reception with an open fire and the bay window with stained glass adding a pleasant aspect. To the rear of the ground floor is the multifunction living space, a cosy living area and defined dining space overlooking the private rear garden, leading to the galley style kitchen. A downstairs w.c and utility room complete the accommodation on the ground foor.
A carpeted stairway leads to the first floor with three bedrooms and a family bathroom with modern white suite including a separate stand alone shower enclosure. The exterior of the property is finished to a very high standard with paved front driveway providing off street parking and an enclosed rear garden laid in lawn with a large patio area, raised beds and a shed for storage.
This property offers great family accomodation and also offers the potential to extend should one wish.
Bespoke Hard Wood Front door leading to:
ENTRANCE PORCH: Victorian tiles.
ENTRANCE HALL : Hard wood flooring.
DOWNSTAIRS W.C : Low flush W.C., wash hand basin & tiled floor.
FRONT RECEPTION : 12'5 (3.79m) x 11'6 (3.55m) Stained glass windows, stripped wood flooring and feature open fireplace.
REAR RECEPTION/DINING: 13' (3.96m) x 11'6 (3.51m)/ 9'3 (2.81m) x 7'11 (2.42m) Hardwood flooring, gas coal effect stove & double doors out to patio area/garden.
KITCHEN: 12'7 (3.83m) x 7'6 (2.33m) High & low level units, marble work top, integrated electric ovens fridge & dishwasher, gas hob, extractor fan, stainless steel sink, tiled spalsh back, spot lights and tiled floor.
LANDING: Carpeted with large stained window.
ROOF SPACE: Good-sized loft (but due to four way pitch of roof not possible to convert to room), partially floorboarded with carpet and lights and electric socket. Pulldown loft ladder with hand rail for easy access.
BATHROOM: Bath with chrome style mixer tap, separate shower cubicle, mounted sink, low flush WC, fully tiled and spotlights.
BEDROOM ONE: 12'6 (3.81m) x 11'6 (3.51m) Stripped wood flooring..
BEDROOM TWO: 13' (3.96m) x 11'6 (3.51m) Carpeted.
BEDROOM THREE: 7'11 (2.42m) x 7'9 (2.37m) Carpeted.
EXTERNAL: Large rear garden with raise beds, patio area & lawn, storage shed and tiled front driveway providing off street parking.



