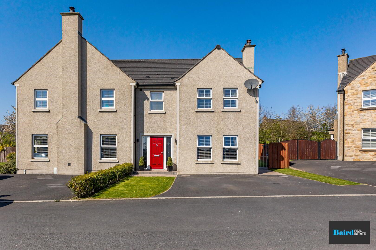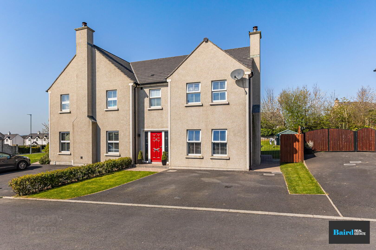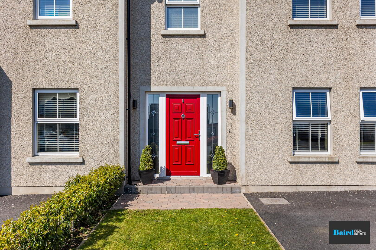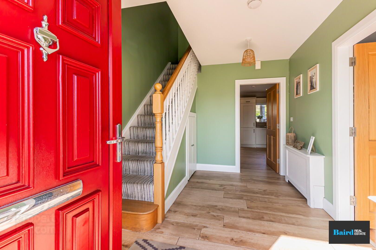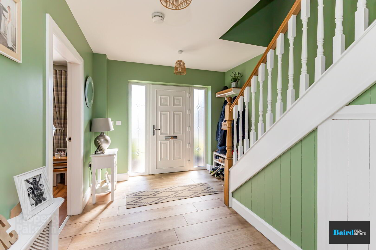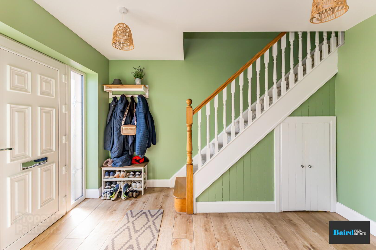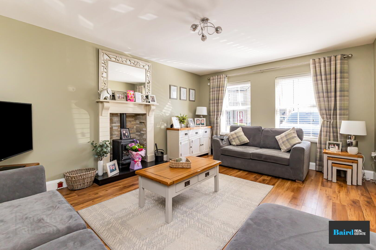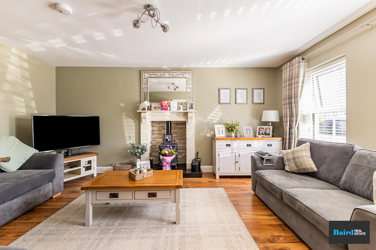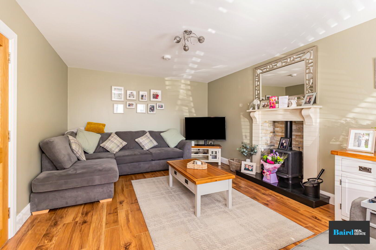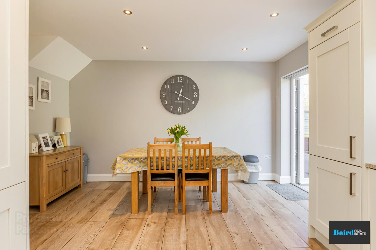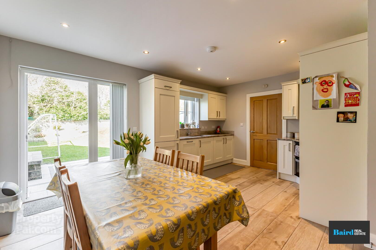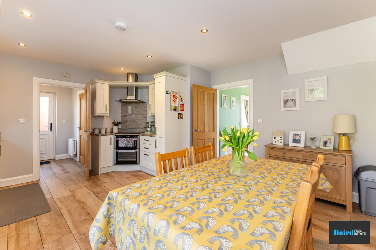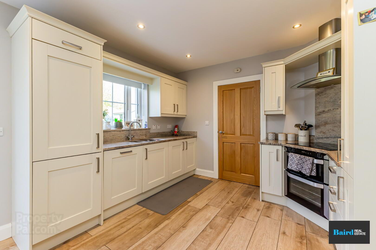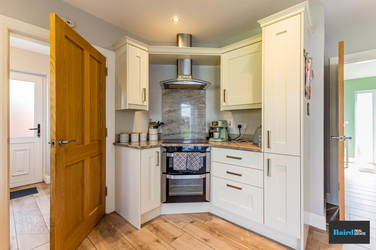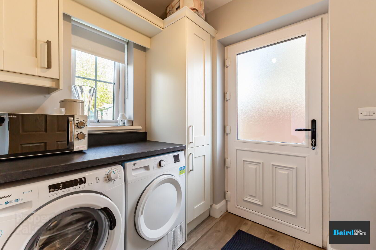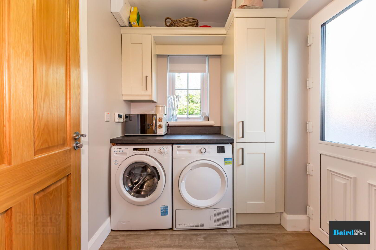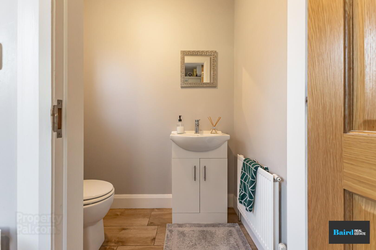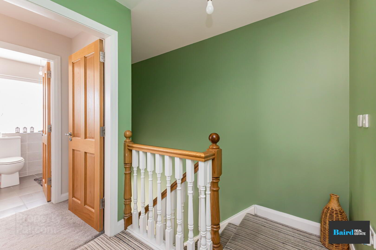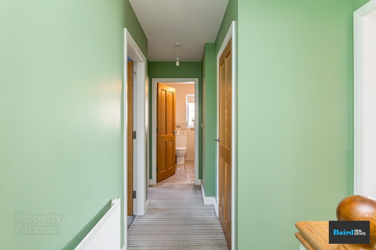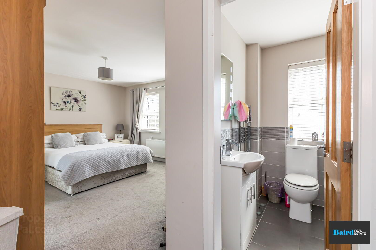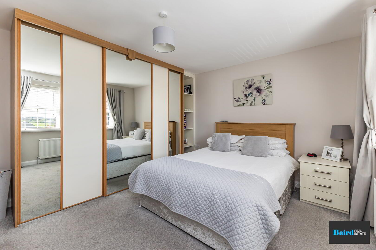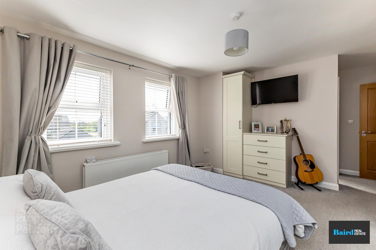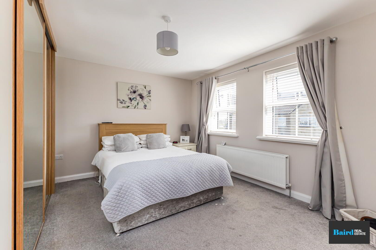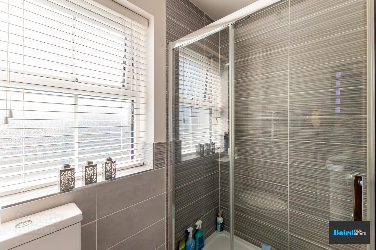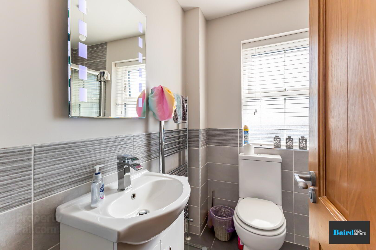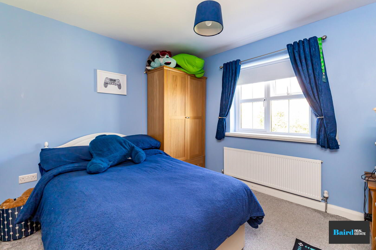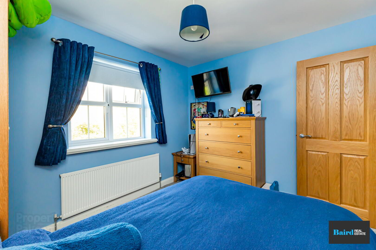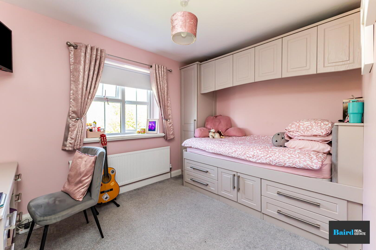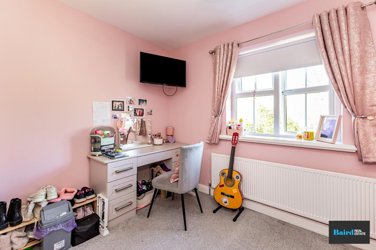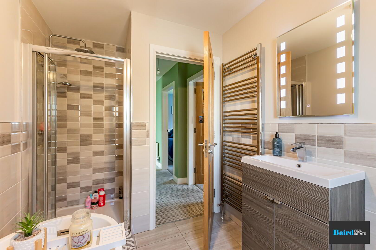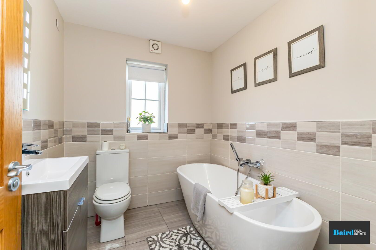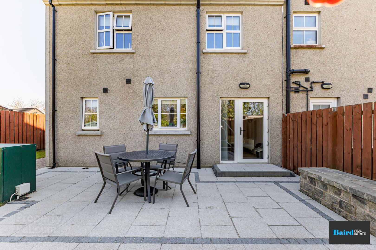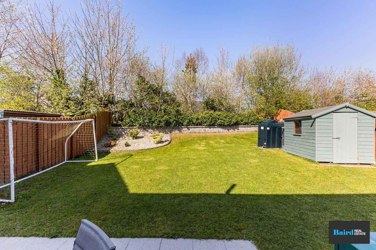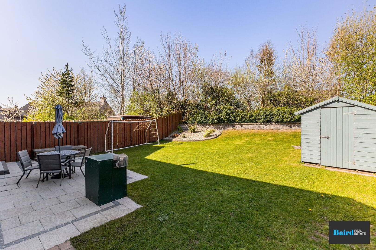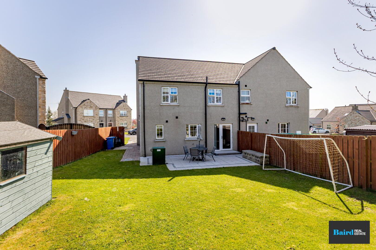6 Bramley Meadows,
Clonmore, Dungannon, BT71 6UX
3 Bed Semi-detached House
Offers Around £194,950
3 Bedrooms
2 Bathrooms
1 Reception
Property Overview
Status
For Sale
Style
Semi-detached House
Bedrooms
3
Bathrooms
2
Receptions
1
Property Features
Tenure
Freehold
Heating
Oil
Broadband
*³
Property Financials
Price
Offers Around £194,950
Stamp Duty
Rates
£1,267.08 pa*¹
Typical Mortgage
Legal Calculator
Property Engagement
Views All Time
1,039
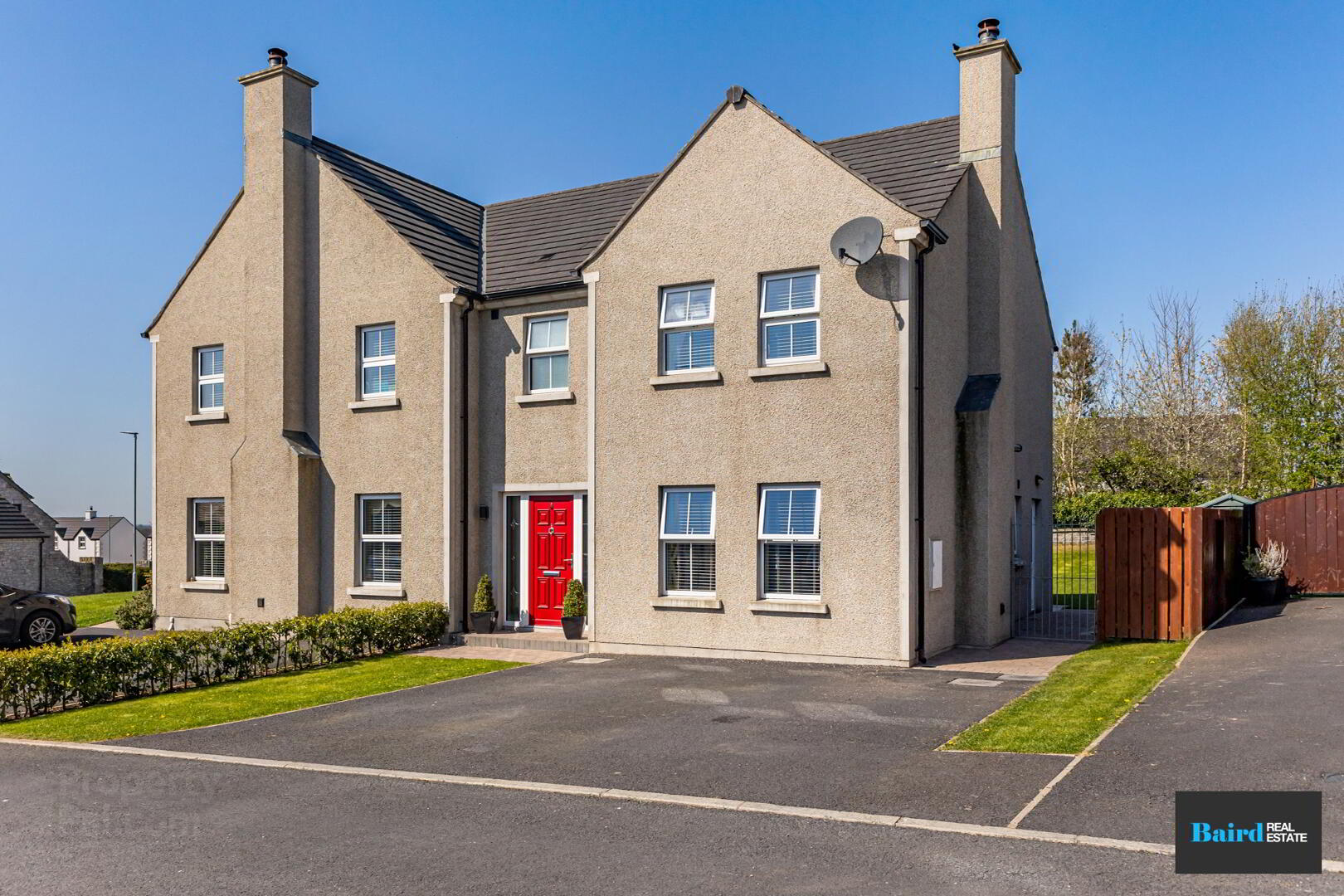
This exquisite family home is situated in the very popular Bramley Meadows with a spectacular modern finish making this a truly eye catching property. Internally the property boasts a welcoming hallway inviting you to a beautiful reception room with wood burning stove, kitchen and dining area, utility room, three generous bedrooms with master en-suite and family bathroom. Externally the property enjoys one of the more generous sites in Bramley Meadows with stunning gardens. Contact Baird Real Estate on 02887880080 organise your viewing.
Key Points:
- 3 bedroom semi detached home
- off street parking
- Wood burning stove
- open plan kitchen/dining room
- Oil fired central heating
Entrance Hallway: 3.77m x 2.87m
Laminate wooden flooring, PVC front door, power points, leading to stairs which are carpeted, under stair storage.
Living Room: 3.85m x 5.11m
Laminate flooring, wood burning stove, power points, TV point.
Kitchen / Dining Room: 4.95 x 4.18
High and low level kitchen storage units, laminate wooden flooring, 1 and 1/2 bowl stainless steel sink, integrated dishwasher, integrated fridge freezer, power points, integrated over and hob.
Utility Room: 2.00m x 2.07m
laminate wooden flooring, plumbed for washing machine, space for tumble dryer, storage units, PVC door leading to rear.
W/C: 1.18m x 1.77m
Laminate wooden flooring, single panel radiator, wash hand basin with storage, w.c.
Landing: 4.56m x 0.96m
Carpeted, hot press which is shelved, access to attic, single panel radiator.
Bathroom: 2.29m x 2.03m
Tiled flooring, w.c, white ceramic bath, half tiled walls, shower, wash hand basin with storage.
Master Bedroom: 3.75m x 4.30m
Carpeted, double panel radiator, built in storage, power points.
Ensuite: 1.82m x 1.59m
Wash hand basin with storage, heated towel rail, w.c, electric shower unit.
Bedroom 2: 2.68m x 3.27m
Carpeted, single panel radiator, power points.
Bedroom 3: 2.51m x 3.44m
Carpeted, power points, single panel radiator, built in storage.
Exterior:
Pvaed Patio area, garden laid in lawn, stoned flower bed, off street parking.


