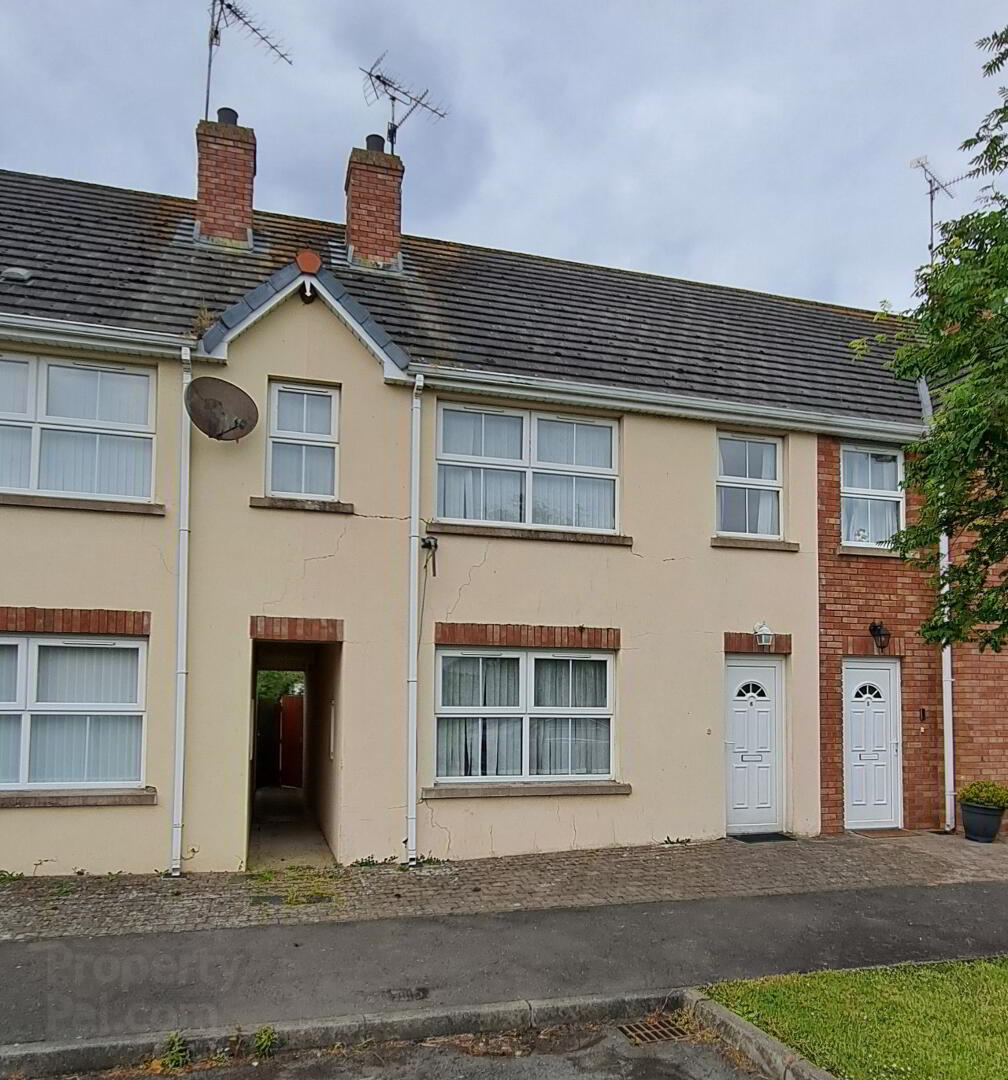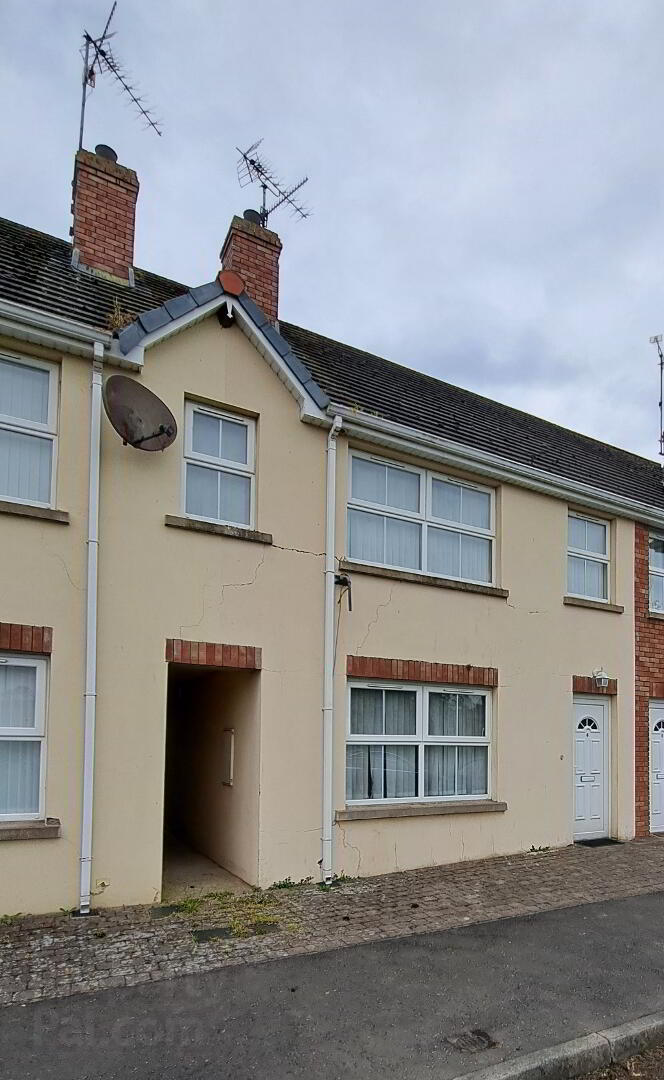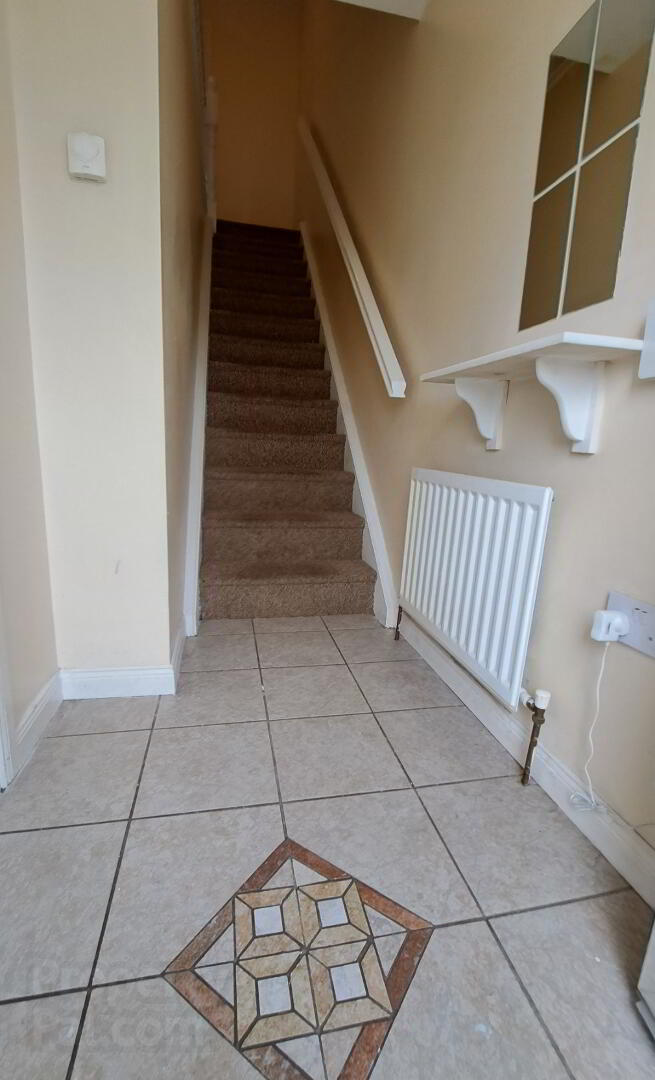


6 Bramley Court,
Armagh, BT61 8ND
3 Bed Mid Townhouse
Offers Over £120,000
3 Bedrooms
3 Bathrooms
1 Reception
Property Overview
Status
For Sale
Style
Mid Townhouse
Bedrooms
3
Bathrooms
3
Receptions
1
Property Features
Tenure
Not Provided
Energy Rating
Heating
Oil
Broadband
*³
Property Financials
Price
Offers Over £120,000
Stamp Duty
Rates
£1,010.90 pa*¹
Typical Mortgage
Property Engagement
Views Last 7 Days
225
Views Last 30 Days
1,033
Views All Time
7,666

Features
- Popular and convenient area
- UPVC double glazing
- Oil fired central heating
- 3 bedrooms
- fully enclosed rear garden laid in lawn
- Perfect first time buy or investment opportunity
- Off road parking for residents
- close to all local amenities
Welcome to this charming 3-bedroom townhouse, situated in the sought-after Bramley Court area of Ballyhegan. This home boasts two spacious double bedrooms, including a master with an ensuite, and a cozy single bedroom. The property features three well-appointed bathrooms for your convenience.
The expansive kitchen and dining area is perfect for family gatherings and entertaining, with French doors leading into a bright and inviting living room, creating a seamless flow throughout the ground floor.
Enjoy the generous back garden, beautifully laid in lawn, ideal for outdoor activities and relaxation. The property also offers off-road parking for added convenience.
Located just steps away from local amenities and with convenient access to Portadown, Armagh, and the M1, this home is perfectly positioned for both convenience and comfort. Don’t miss your chance to make this delightful townhouse your new home!
Kitchen 16’8” x 11’7”
The heart of this home is a spacious kitchen-dining area, thoughtfully designed for both style and functionality. It features a range of high and low units, offering ample storage and worktop space. The tiled floor and partial wall tiling not only add a touch of elegance but also ensure easy maintenance. The kitchen also has direct access to the back garden, making outdoor dining and entertaining a breeze. Additionally, an understairs storage cupboard provides convenient space for keeping your essentials organized and within easy reach.
Guest WC 4’8” x 4’6”
This property features a convenient guest WC, complete with stylish tiled flooring and a two-piece bathroom suite. The suite includes a wash basin and a toilet, providing a perfect blend of functionality and modern design.
Livingroom 13’4” x 15.0”
French doors open from the kitchen into a bright and welcoming living room, creating a seamless connection between the two spaces. The space features elegant laminate wooden flooring, adding a touch of modern sophistication. At the heart of the room is a charming wooden fireplace with a cast iron insert, a tiled hearth, and a feature mirror, making it an ideal focal point for gatherings and relaxation.
Bedroom 1 15’6” x 10’3”
Discover the charm of this spacious double bedroom, bathed in generous natural light that highlights the elegant laminate wooden flooring. The room flows seamlessly into a stylish ensuite, offering convenience and comfort. This bright and airy bedroom is the perfect retreat for relaxation and rest.
Ensuite 3’9” x 11’4”
Experience luxury and comfort in this generous-sized ensuite, featuring elegantly tiled walls and floors, this ensuite is equipped with a contemporary three-piece suite, including a fully enclosed shower for a refreshing start to your day. This private retreat is the perfect blend of style and functionality, adding a touch of elegance to your home.
Bedroom 2 8’1” x 6’9”
Nestled at the front of the property, this bedroom boasts laminate wooden flooring, marrying timeless charm with modern convenience.
Bedroom 3 11’8” x 10’3”
The second bedroom is generously proportioned with laminate flooring adding a touch of contemporary elegance. With its position overlooking the rear garden, this bedroom offers a tranquil retreat, combining comfort with serene views
Bathroom 6’8” x 7’3”
Step into this beautifully appointed family bathroom, where modern design meets functionality. This generously sized space offers everything a family needs for daily comfort and relaxation.
Exterior Features:
This property offers a spacious, fully enclosed rear garden with lush, well-maintained lawns, perfect for outdoor activities and relaxation. It also includes convenient off-road parking. Additionally, the front of the development features an expansive green area, providing a safe and fun space for children to play.
Contact Gerald Gaffney Estate Agents on 02837518989 to arrange a viewing today




