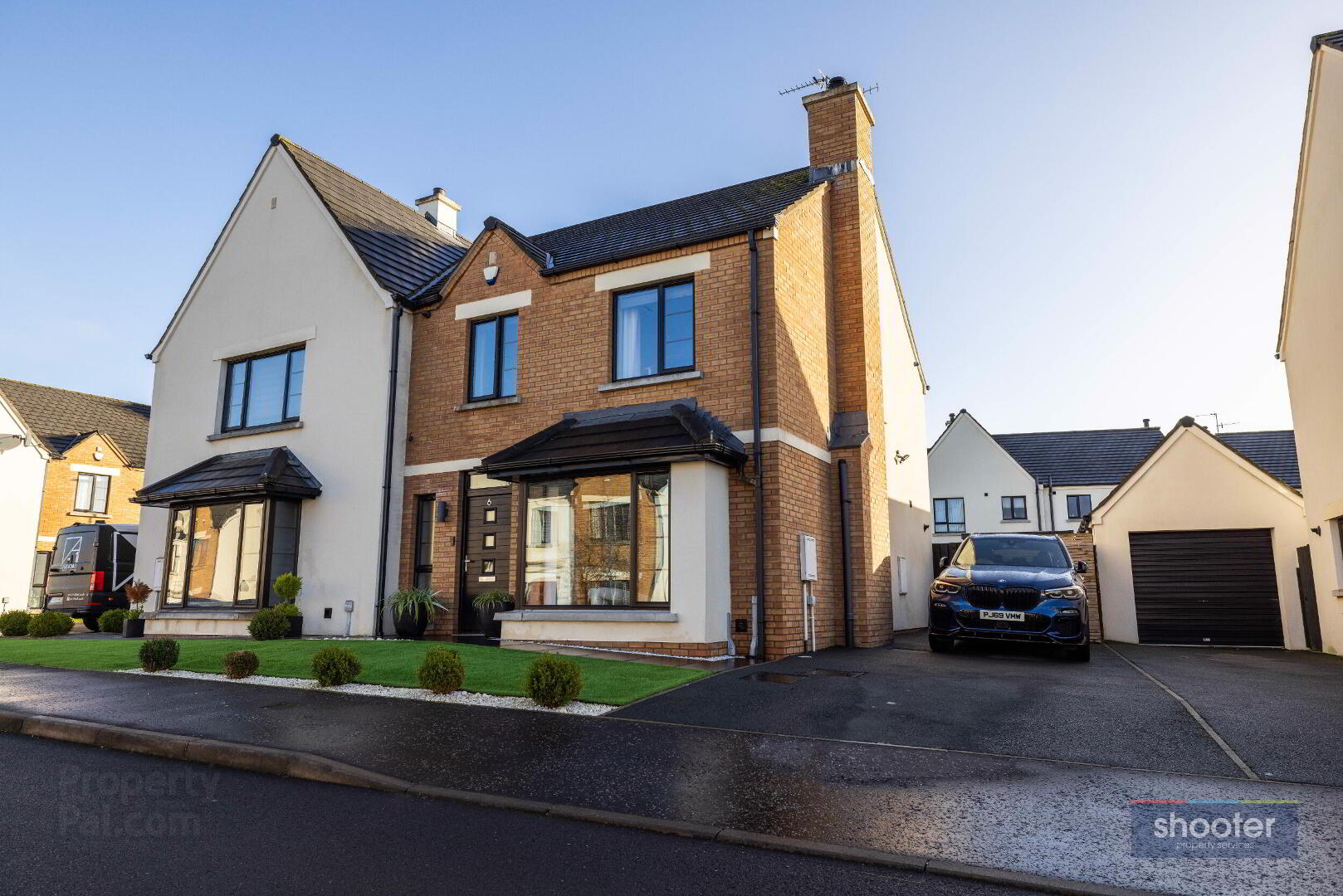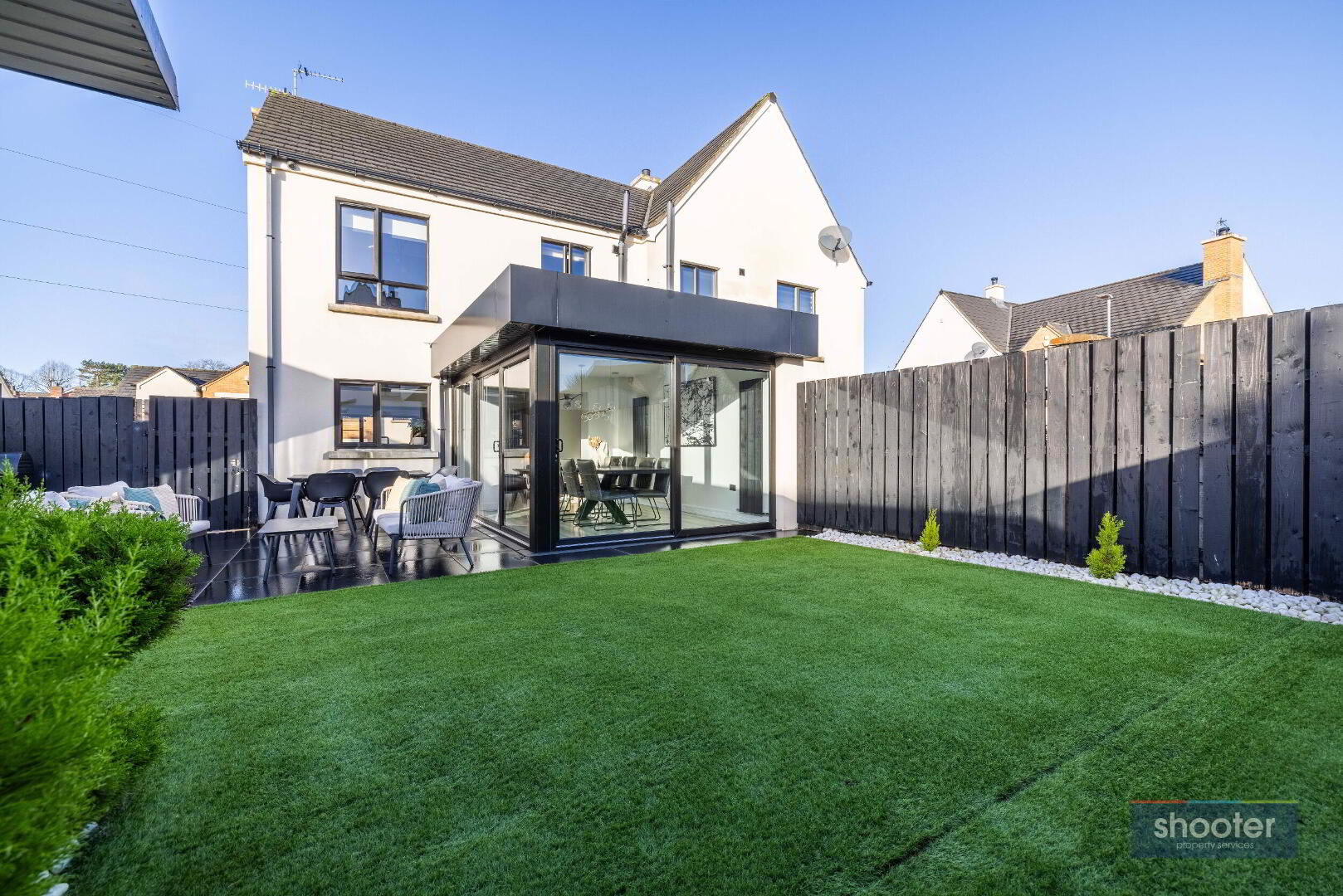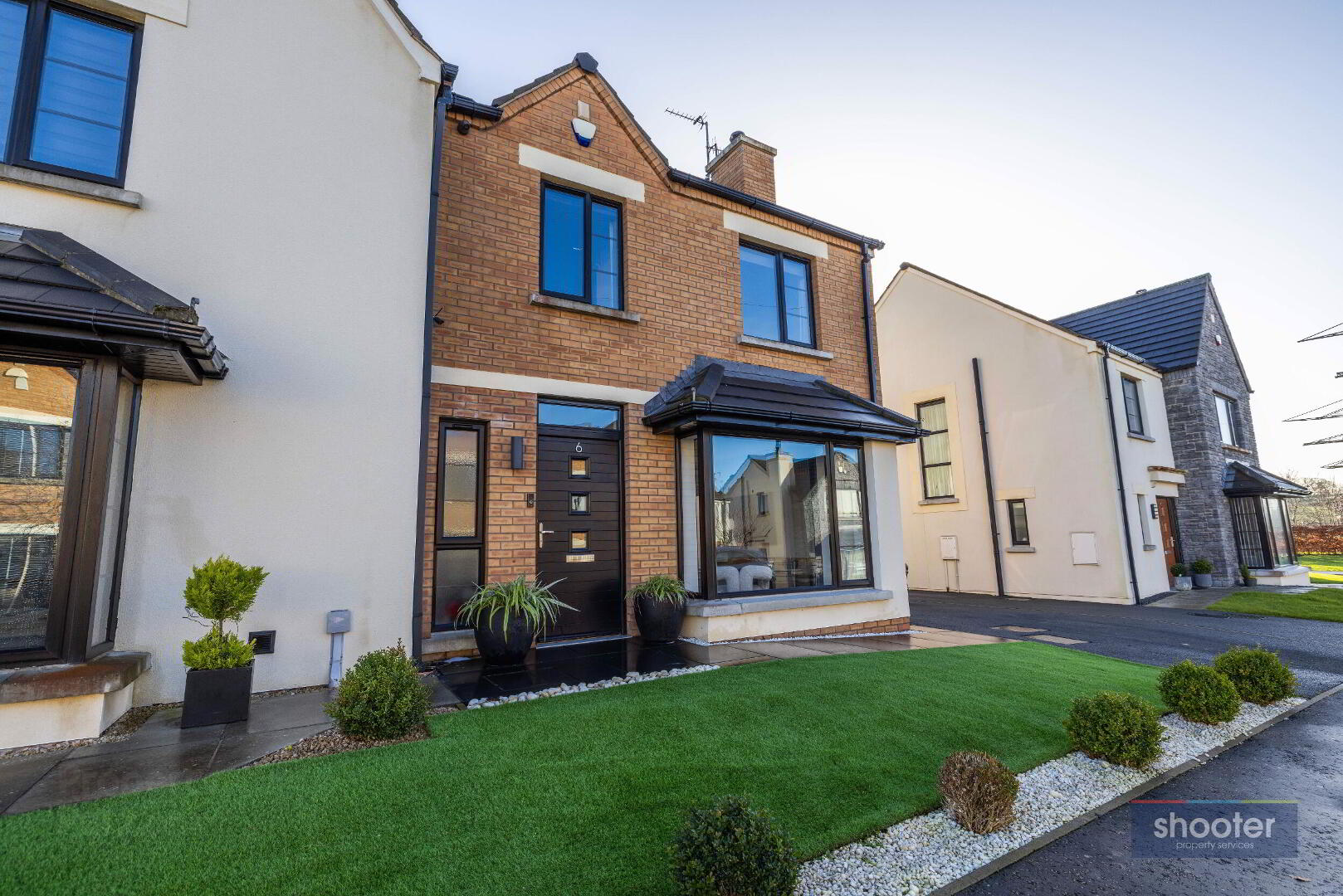


6 Bishops Green,
Banbridge, BT32 4FB
3 Bed Semi-detached House
Sale agreed
3 Bedrooms
1 Bathroom
2 Receptions
Property Overview
Status
Sale Agreed
Style
Semi-detached House
Bedrooms
3
Bathrooms
1
Receptions
2
Property Features
Tenure
Not Provided
Energy Rating
Broadband
*³
Property Financials
Price
Last listed at £249,950
Rates
£1,162.54 pa*¹
Property Engagement
Views Last 7 Days
458
Views Last 30 Days
6,070
Views All Time
12,402

Features
- Gas Fired Central Heating
- PVC Double Glazing
- All Blinds Included, Some Of Which Are Motorised
- All Light Fittings Included
- Full CCTV System With App Control
- Beautiful Modern Kitchen With High End Appliances
- Easily Maintained Landscaped Site
- Early Viewing Strongly Recommended
A Must View For All Prospective Purchasers
This a truly stunning home with a wide range of bespoke features, finished and presented to exacting standards throughout. Offering spacious, well proportioned accommodation, that includes a large sunroom opening off the kitchen and into landscaped garden with a granite tile patio area, the property is close to many amenities to include a filling station with modern Spar convenience store and the highly popular Ballydown Primary School. A short distance from the town centre and offering easy access onto the A1 Belfast/Dublin corridor, this is one for early viewing.
- Entrance Hall
- Front door with double glazed light panels, laminate wooden floor, feature shoe storage unit and vertical radiator.
- WC 6' 10'' x 3' 0'' (2.08m x 0.91m)
- With low flush WC, wall hung vanity unit with mixer tap and feature floor to ceiling tiled splashback, wall detailing and vertical radiator.
- Lounge 17' 2'' x 11' 3'' (5.23m x 3.43m)
- Feature media wall with low level storage drawers down and up lighting, laminate wooden floor, double radiator. Open to…
- Kitchen / Dining 18' 11'' x 11' 9'' (5.76m x 3.58m)
- Full range of high and low level feature modern units incorporating composite sink unit with mixer tap and matching feature island unit with breakfast bar. Integrated appliances include Neff eye level oven and hob with feature extractor hood, fan and light, built-in Neff microwave, Samsung fridge/freezer with metal cooling plate, fully integrated dishwasher and washing machine. Part tiled walls, laminate wooden floor, cloaks cupboard/pantry with light power, downlighting to kitchens, double radiator. Open to…
- Sunroom 13' 0'' x 9' 8'' (3.96m x 2.94m)
- Twin sliding patio doors to garden, laminate wooden floor, 2 feature vertical radiators.
- 1st Floor
- Landing, laminate wooden floor, feature vertical radiator.
- Bedroom 1 11' 9'' x 10' 7'' (3.58m x 3.22m)
- Built-in furniture comprising modern floating dressing table/ storage, bedside tables, walk-in wall to wall robes with hanging, drawer and shelving compartments (unit could be removed and ensuite created - plumbing in situ), double radiator.
- Bedroom 2 9' 7'' x 9' 5'' (2.92m x 2.87m)
- Laminate wooden floor, double radiator.
- Bedroom 3 9' 7'' x 9' 5'' (2.92m x 2.87m)
- Laminate wooden floor, double radiator.
- Bathroom 7' 4'' x 6' 9'' (2.23m x 2.06m)
- White suite comprising low flush WC, wall hung vanity unit with ceramic sink unit and freestanding black mixer tap, panel bath with black fittings including mixer tap and thermostatic mixer shower, modern wall mounted storage cupboard. Fully tiled walls and floor, recessed ceiling spots, feature anthracite towel rail.
- Outside
- Neat front garden in artificial grass with tarmac driveway to side. Fully enclosed rear garden with artificial grass lawn and feature black Indiana granite patio, outside water tap and lighting, including downlighting to sunroom.
- Shed 9' 0'' x 7' 2'' (2.74m x 2.18m) (Internal)
- Fully boarded and insulated with light and power.

Click here to view the video




