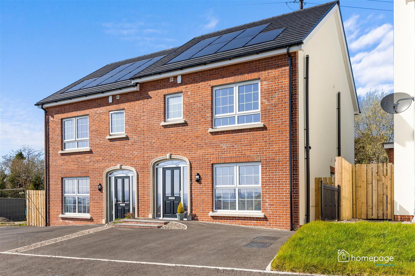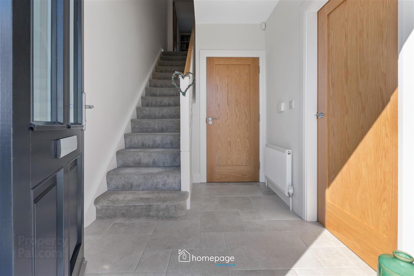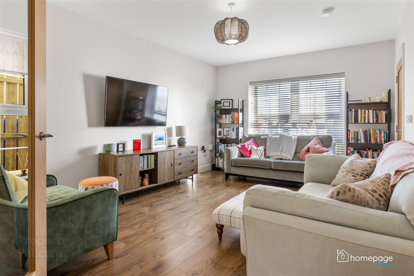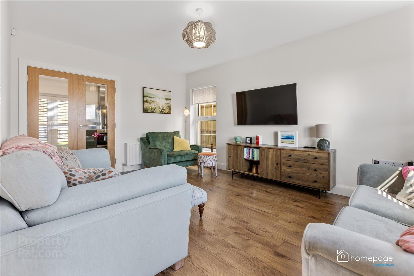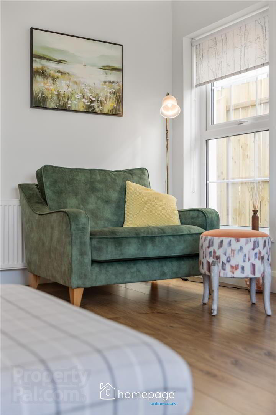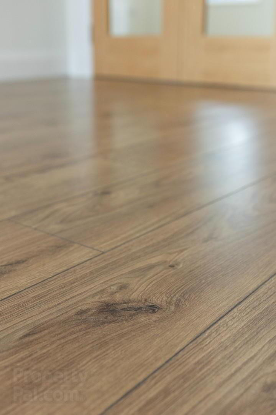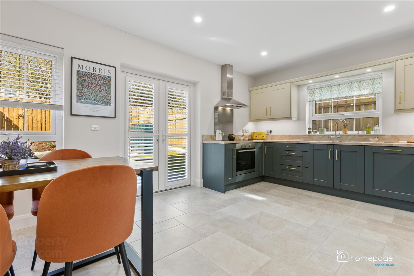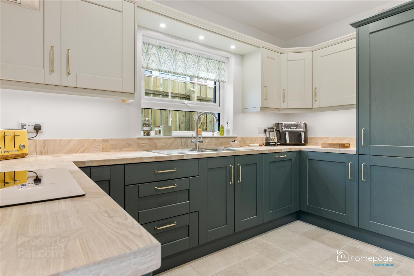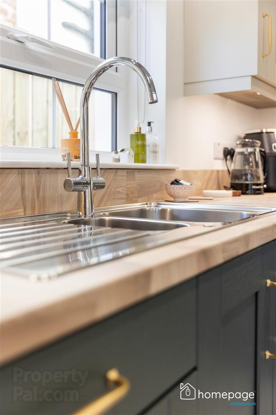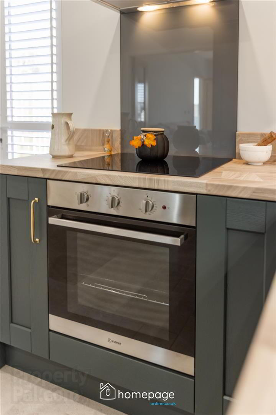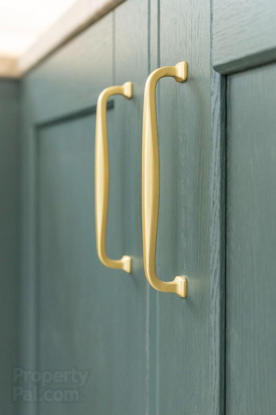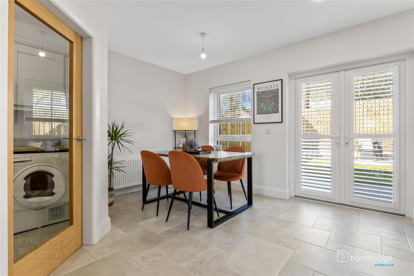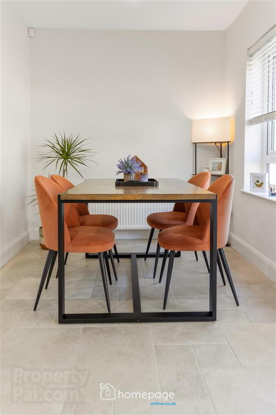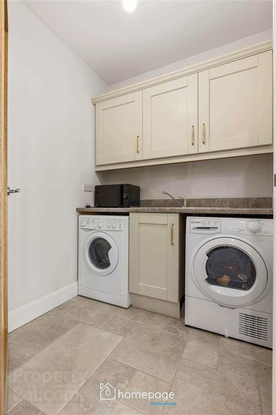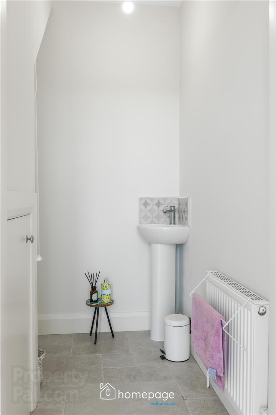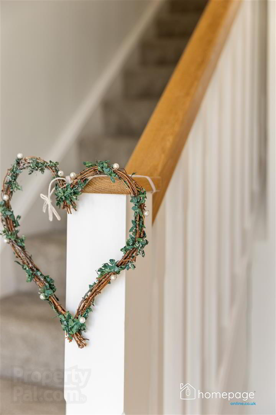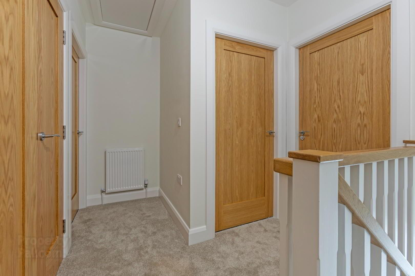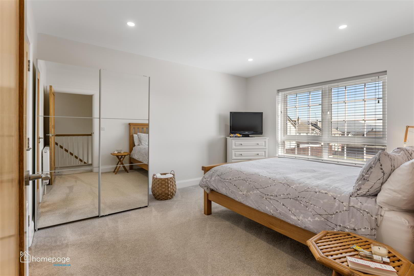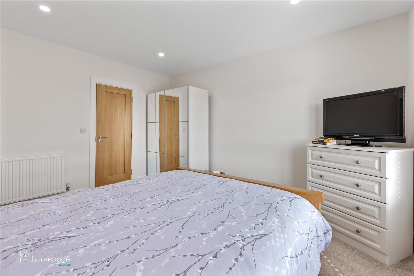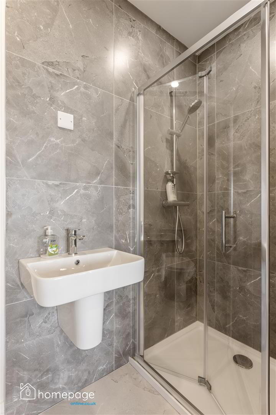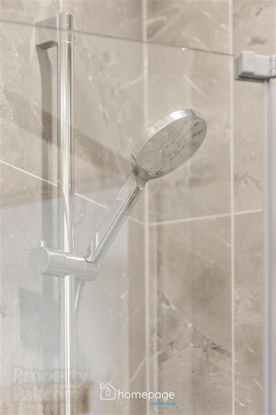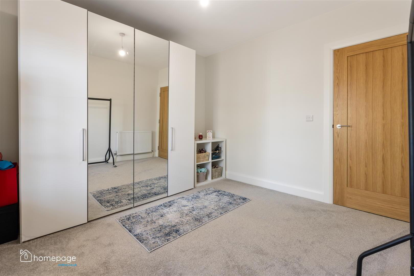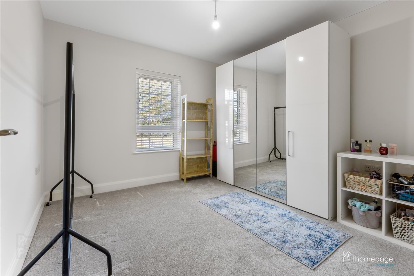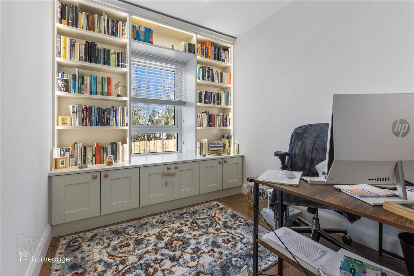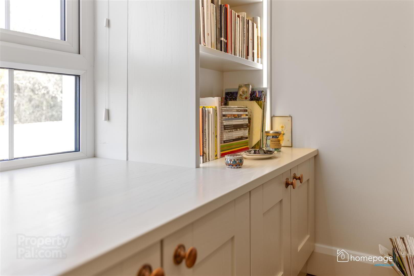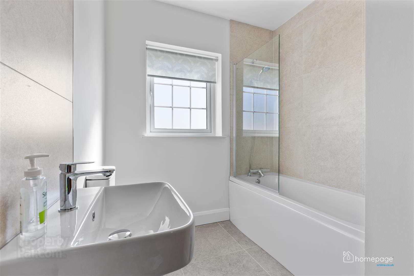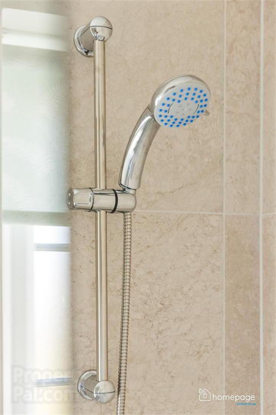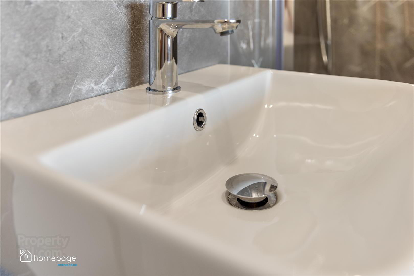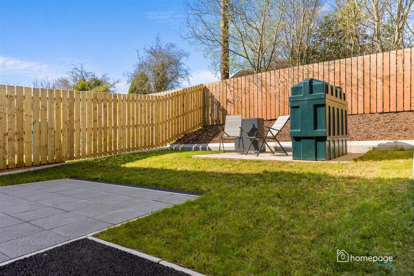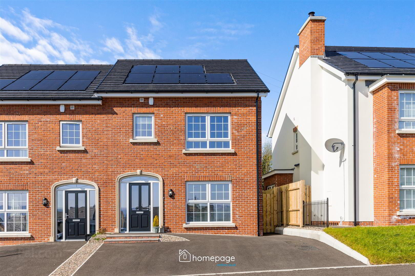6 Benbradagh Rise,
Gortnahey, Dungiven, BT47 4GX
3 Bed Semi-detached House
Offers Over £174,950
3 Bedrooms
3 Bathrooms
1 Reception
Property Overview
Status
For Sale
Style
Semi-detached House
Bedrooms
3
Bathrooms
3
Receptions
1
Property Features
Tenure
Freehold
Property Financials
Price
Offers Over £174,950
Stamp Duty
Rates
£971.85 pa*¹
Typical Mortgage
Legal Calculator
In partnership with Millar McCall Wylie
Property Engagement
Views All Time
1,898
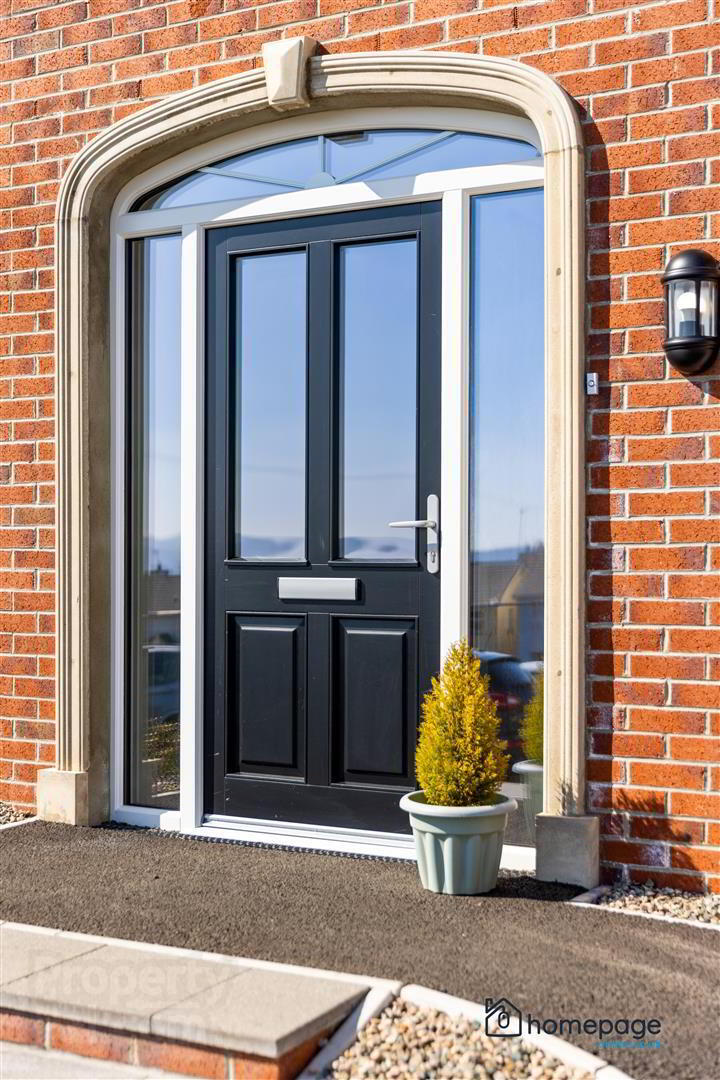
Features
- 3 BEDROOM FAMILY HOME
- 3 BATHROOMS
- SEMI-DETACHED
- STUNNING INTERNAL FINISHES
- MODERN NEW HOMES
- SOLAR PHOTOVOLTAIC PANELS
- A ENERGY RATED
This semi-detached property consists of spacious entrance hall, downstairs W.C., living room , open plan kitchen dining and separate utility room on the ground floor.
The first floor comprises of landing with storage, there generous bedrooms with master ensuite and family bathroom.
This property further benefits from loft ladder, flooring, off street parking and private enclosed garden and patio to the rear leading from double French doors.
Benbradagh Rise is located in the village of Gornaghey which is only a few minutes from the neighbouring town of Dungiven and 10 minutes from Limavady. It’s location offers easy access to the new A6 road network offering easy commute to Derry city or Belfast.
This home has been recently constructed by the renowned Fermac Properties and is finished to a high quality standard, perfect for the first time buyer, young professional and the growing family.
- GROUND FLOOR ACCOMMODATION
- ENTRANCE HALL 2.5 x 2.0 (8'2" x 6'6")
- LIVING ROOM 5.0 x 3.7 (16'4" x 12'1")
- KITCHEN / DINING 5.8 x 3.6 (19'0" x 11'9")
- UTILITY 2.0 x 1.8 (6'6" x 5'10")
- DOWNSTAIRS W.C. 2.0 x 1.9 (6'6" x 6'2")
- FIRST FLOOR ACCOMMODATION
- MASTER BEDROOM 4.2 x 3.6 (13'9" x 11'9")
- ENSUITE 2.2 x 1.0 (7'2" x 3'3")
- BEDROOM 2 3.3 x 3.3 (10'9" x 10'9")
- BEDROOM 3 2.6 x 2.4 (8'6" x 7'10")
- FAMILY BATHROOM 3.0 x 2.1 (9'10" x 6'10")
- NOTES
- Please note we have not tested any apparatus, fixtures, fittings, or services. All measurements are approximate. Some measurements are taken to widest point. Plans & photographs provided for guidance and illustrative only.
- VIEWINGS
- To arrange a private viewing please click the 'Enquire Now' button or contact our office on 028 777 78019.
HAVE A HOUSE TO SELL ??
Book your Free Market Appraisal at homepageonline.co.uk


