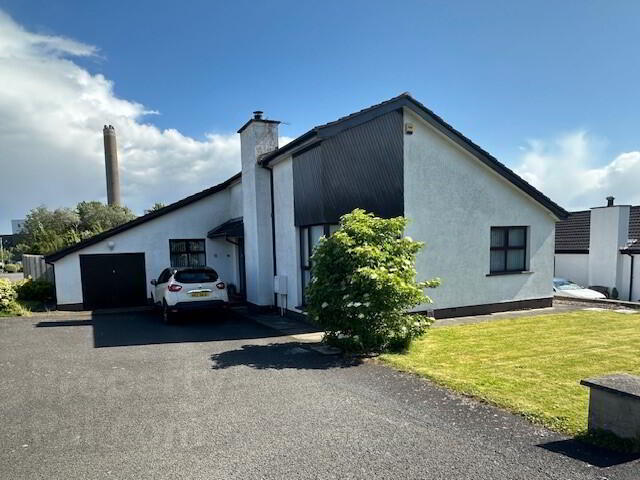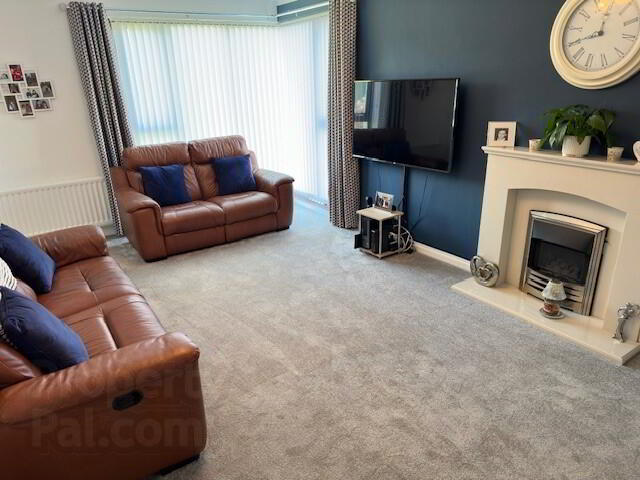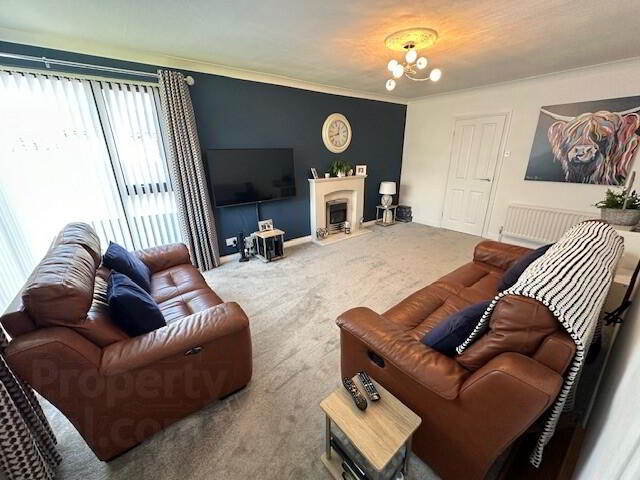


6 Beltoy Court,
Carrickfergus, BT38 9RR
3 Bed Detached Bungalow
Offers Around £229,950
3 Bedrooms
2 Bathrooms
1 Reception
Property Overview
Status
For Sale
Style
Detached Bungalow
Bedrooms
3
Bathrooms
2
Receptions
1
Property Features
Tenure
Freehold
Energy Rating
Heating
Gas
Broadband
*³
Property Financials
Price
Offers Around £229,950
Stamp Duty
Rates
£1,343.81 pa*¹
Typical Mortgage
Property Engagement
Views Last 7 Days
83
Views Last 30 Days
268
Views All Time
6,148

KEY FEATURES:
- This impressive detached family bungalow enjoys an enviable cul-de-sac position that affords easy access to main roads to both Belfast and Larne directions
- Lounge with feature granite fireplace as well as bright corner picture window
- Spacious and well appointed open plan kitchen/dining room with excellent range of high and low level Shaker style units and including many integrated appliances
- Three well proportioned bedrooms – master bedroom with ensuite shower room
- Family bathroom/Wet room with contemporary white suite and including freestanding bathtub
- Delightful and spacious gardens in lawns to front and safely enclosed rear and including fenced and covered barbecue area with pizza oven
- Double glazing in UPVC frames and gas fired central heating installed
- Integral garage partly divided to provide utility area and plumbed for automatic washing machine
- We confidently expect a high level of interest and would therefore strongly recommend an early appointment to view
THIS PROPERTY COMPRISES:
UPVC double glazed front door with leaded light and double glazed sidelights to:
Entrance Hall:
Tiled floor. Cloaks cupboard.
Lounge: 5.72m (18'9") x 3.63m (11'11")
Bright corner picture window. Feature granite fireplace with matching hearth and mantle. Living flame gas fire.
Kitchen: 7.57m (24'10") x 3.38m (11'1")
Double bowl enamel sink unit with chrome mixer tap. Excellent range of built-in high and low level Shaker style units. Laminate worktops. Breakfast bar. AEG integrated double oven and Russell Hobbs five ring gas hob unit. Stainless steel cooker hood. Part tiled walls. Tiled floor in kitchen area. Hardwood floor in dining area.
Bedroom [1]: 3.54m (11'7") x 3.02m (9'11")
Ensuite shower room with white suite comprising low flush WC and vanity unit. Fully tiled walls. Matching tiled shower cubicle with screen door and chrome thermostatically controlled shower fitting.
Bedroom [2]: 3.98m (13'1") x 3.55m (11'8")
Bedroom [3]: 3.57m (11'9") x 2.89m (9'6")
Family Bathroom / Wet Room:
Contemporary white suite comprising freestanding bath tub with chrome freestanding tap stand, vanity unit and low flush WC. Fully tiled walls. Tiled floor. Walk-in shower cubicle with rainforest and hand-held shower fittings. UPVC ceiling cladding. Recessed lighting.
Outside:
Bitmac driveway and ample parking space. Front garden laid to lawn. Safely enclosed rear garden in lawn with pink stoned flowerbeds and bounded by fencing. Covered barbecue area with pizza oven and enclosed by fencing.
Integral Garage: 7m (23'0") x 3.07m (10'1")
Metal up and over door. Light and power. Oil fired central heating boiler. Plumbed for automatic washing machine.
TENURE: FREEHOLD RATES: £1,343.81



