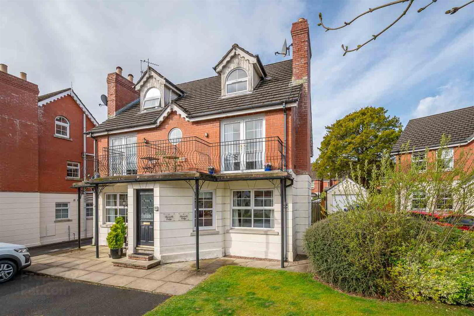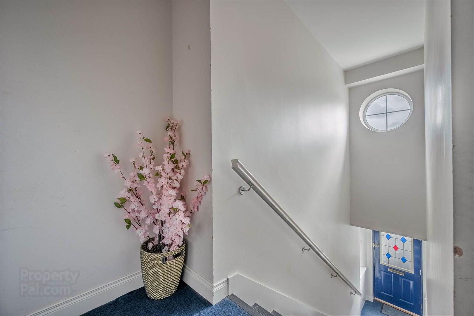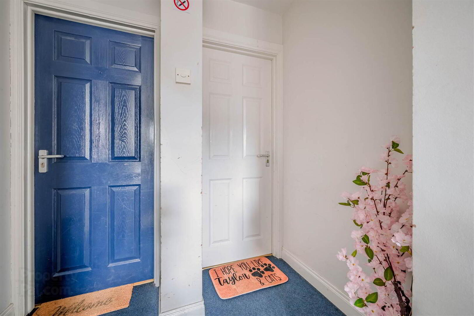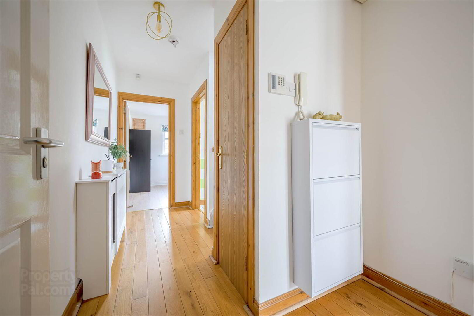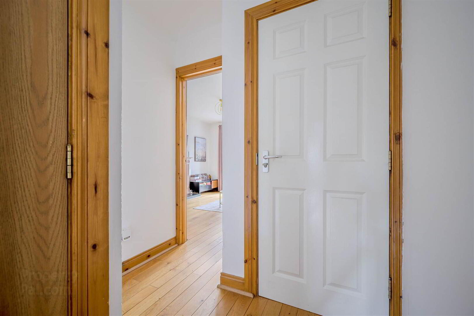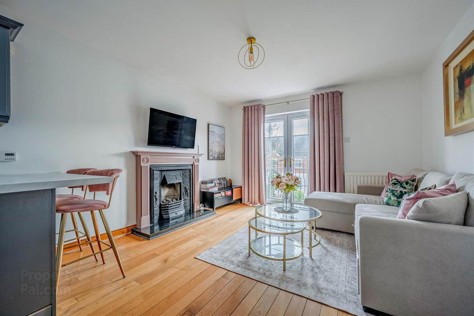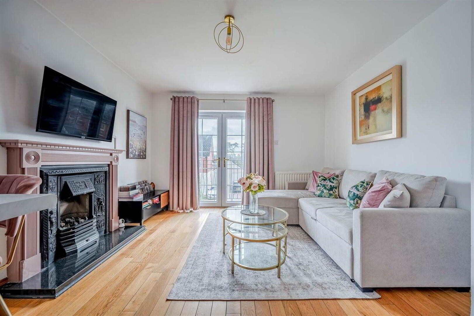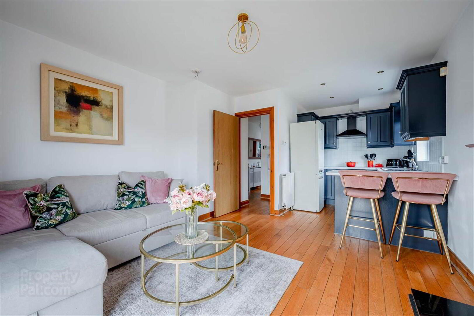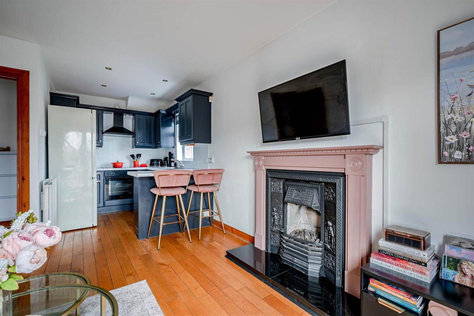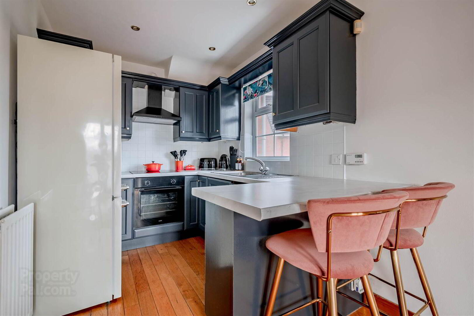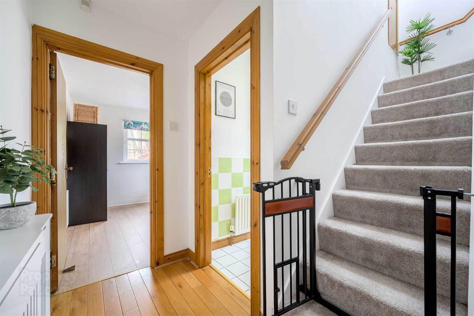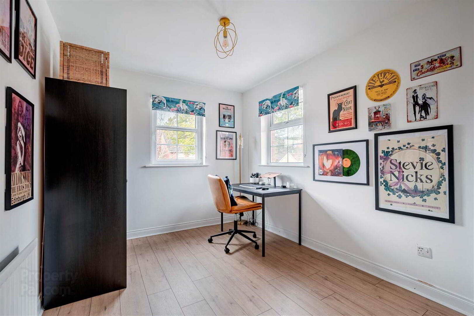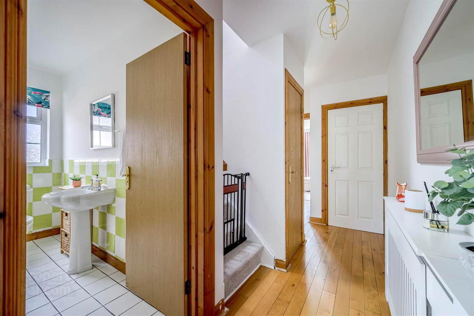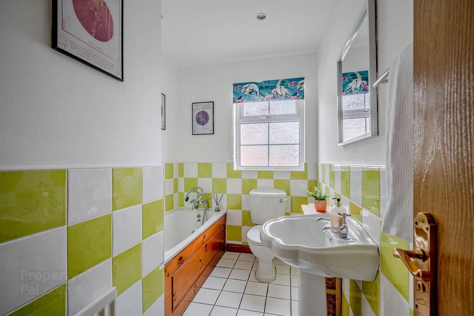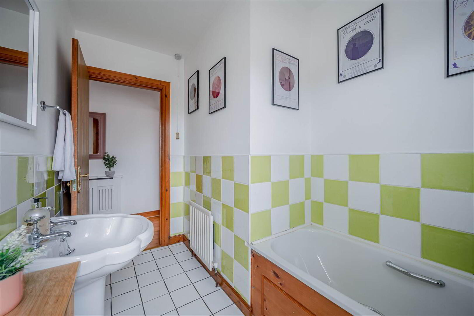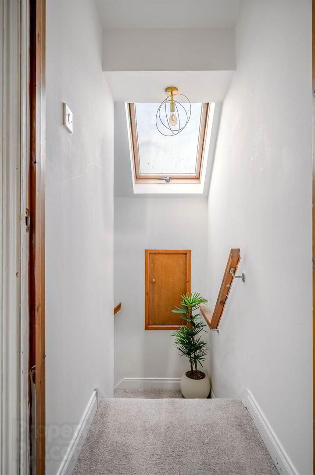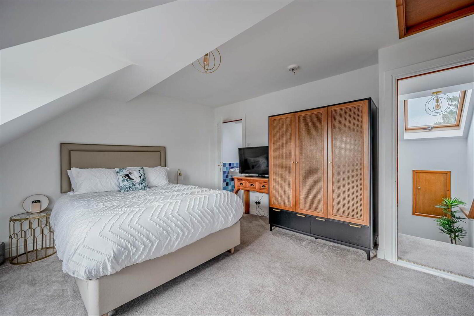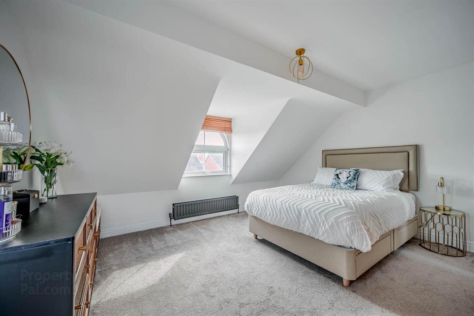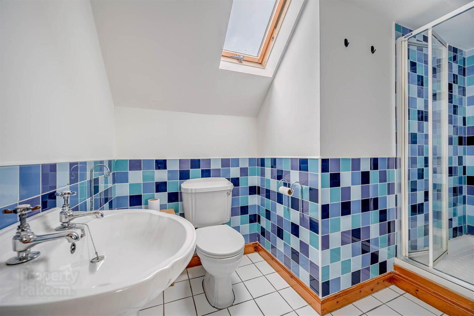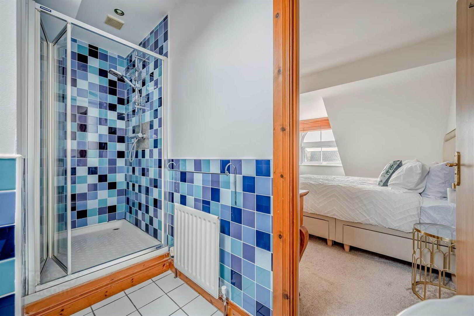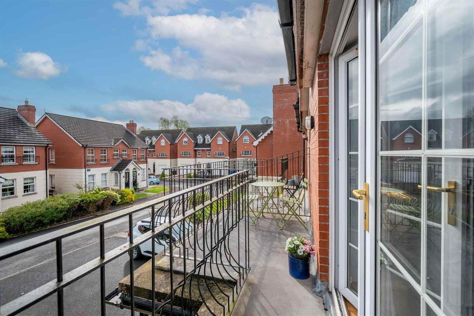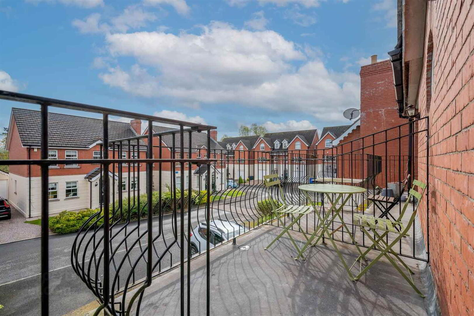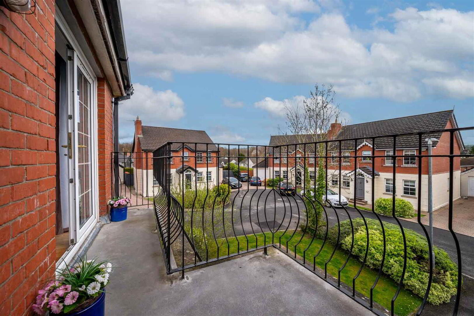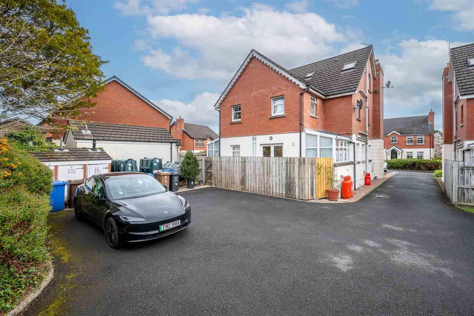6 Barnetts Lodge,
Belfast, BT5 7FS
2 Bed Duplex Apartment
Offers Over £149,950
2 Bedrooms
1 Reception
Property Overview
Status
For Sale
Style
Duplex Apartment
Bedrooms
2
Receptions
1
Property Features
Tenure
Not Provided
Energy Rating
Broadband
*³
Property Financials
Price
Offers Over £149,950
Stamp Duty
Rates
£1,151.16 pa*¹
Typical Mortgage
Legal Calculator
In partnership with Millar McCall Wylie
Property Engagement
Views All Time
3,081

Features
- Modern First Floor Duplex Apartment Located within Striking Distance of both Ballyhackamore and Belmont Villages
- Finished to a High Specification Throughout
- Ease of Access to Belfast City Centre and Belfast City Airport for the Daily Commuter
- Two Double Bedrooms, Main Bedroom with En-Suite Shower Room
- Open Plan Kitchen Living Dining Space with Balcony Ideal for Outdoor Entertaining
- Feature Gas Coal Fireplace
- Kitchen with Excellent Range of High- and Low-Level Units, Casual Breakfast Bar Dining
- Modern Fitted Family Bathroom with White Suite
- Allocated Car Parking Space with Additonal Visitor Parking
- Oil Fired Central Heating
- UPVC Double Glazing Throughout
- Management Fee Approx. £200 per quarter
- No Onward Chain
- Ideally Suited to an Investor, First Time Buyer or Young Professional alike
- Early Viewing Highly Recommended
Internally this bright apartment offers a high standard of fixtures and fittings throughout and has tasteful internal décor to further enhance this most desirable property. In short, the property comprises of; open plan kitchen living dining space, two double bedrooms, family bathroom and main bedroom with en-suite shower room.
The property further benefits from oil fired central heating, UPVC double glazing throughout and allocated residents parking with further communal parking.
With many highly sought after attributes, this property is sure to gather instant momentum and is likely to appeal to a wide range of purchasers, we therefore recommend arranging a viewing at your earliest convenience.
With many highly sought after attributes, this property is sure to gather instant momentum and is likely to appeal to a wide range of purchasers, we therefore recommend arranging a viewing at your earliest convenience.
Ground Floor
- COMMUNAL FRONT DOOR:
- Stairs to apartment six.
First Floor
- FRONT DOOR:
- Hardwood front door into spacious reception hall.
- SPACIOUS RECEPTION HALL:
- Oak wooden floor, built-in storage cupboard with lagged copper cylinder and built-in shelving.
- FAMILY BATHROOM:
- White suite comprising low flush WC, pedestal wash hand basin with chrome taps, panelled bath with chrome mixer taps and telephone hand unit, part tiled walls, ceramic tiled floor, frosted glass window, low voltage recessed spotlighting, extractor fan.
- BEDROOM (2):
- 3.45m x 2.69m (11' 4" x 8' 10")
Dual aspect windows, laminate wooden floor. - KITCHEN OPEN PLAN TO LIVING / DINING SPACE:
- 6.12m x 3.68m (20' 1" x 12' 1")
Kitchen with excellent range of high and low level units, laminate worktops, concealed down lighting, stainless steel sink and chrome mixer taps, built-in low level oven, four ring ceramic hob, extractor hood above, part tiled walls, plumbed for washing machine, space for fridge freezer, oak wooden floor, low voltage recessed spotlighting, casual breakfast bar dining, open plan to living and dining space, uPVC double glazed French doors to balcony with mature outlook to front, wooden fireplace with gas coal fire, granite hearth. - STAIRS TO FIRST FLOOR LANDING:
- Velux window, storage into eaves.
Second Floor
- BEDROOM (1):
- 4.55m x 4.09m (14' 11" x 13' 5")
Dual aspect windows with feature arched windows, mature outlook to front and side with views to Parliament Buildings and Craigantlet Hills. - ENSUITE SHOWER ROOM:
- White suite comprising low flush WC, pedestal wash hand basin and chrome taps, fully tiled shower cubicle with thermostatically controlled valve and telephone hand unit, low voltage recessed spotlighting, extractor fan, ceramic tiled floor, part tiled walls, Velux window.
Directions
Coming up the Kings Road from the Knock Road, turn left in to Barnetts Road. Continue down the road and take the right into Barnetts Court. Barnetts Lodge is located on the left-hand side.


