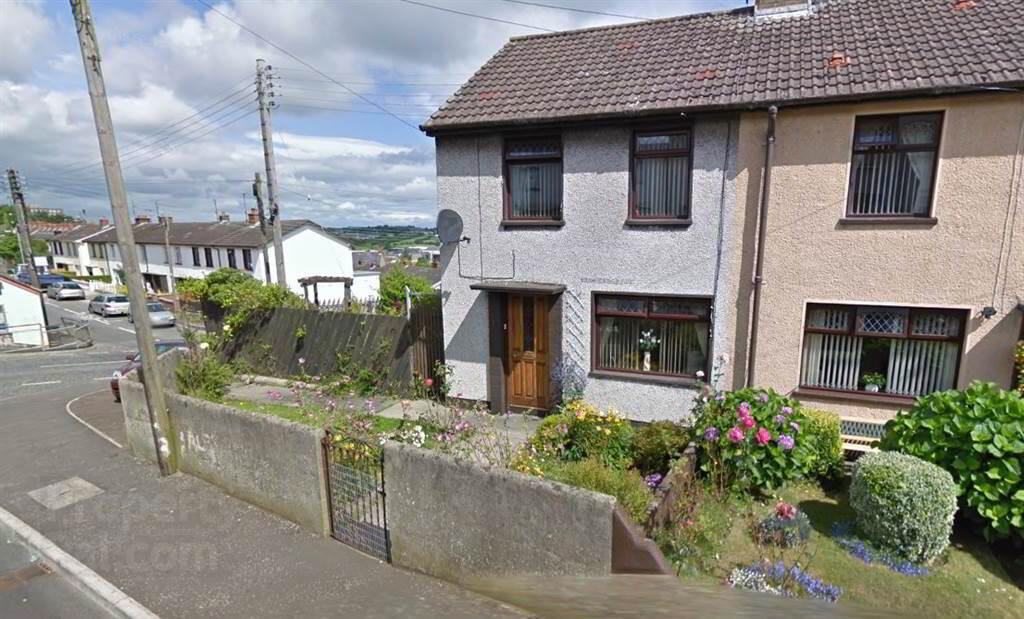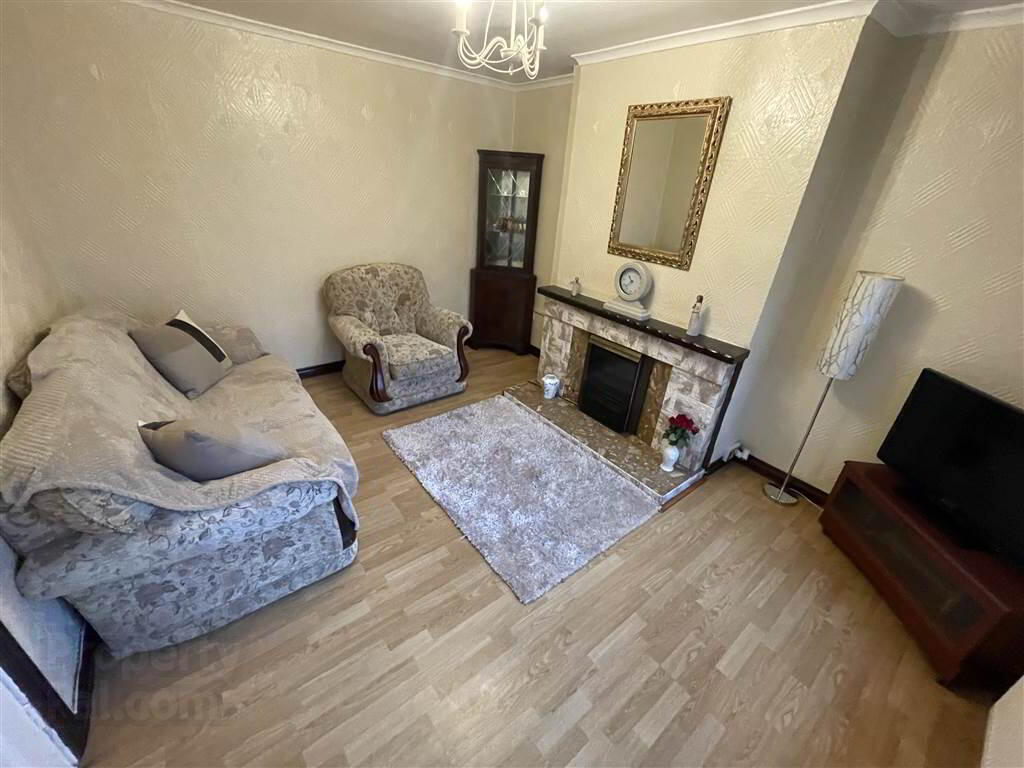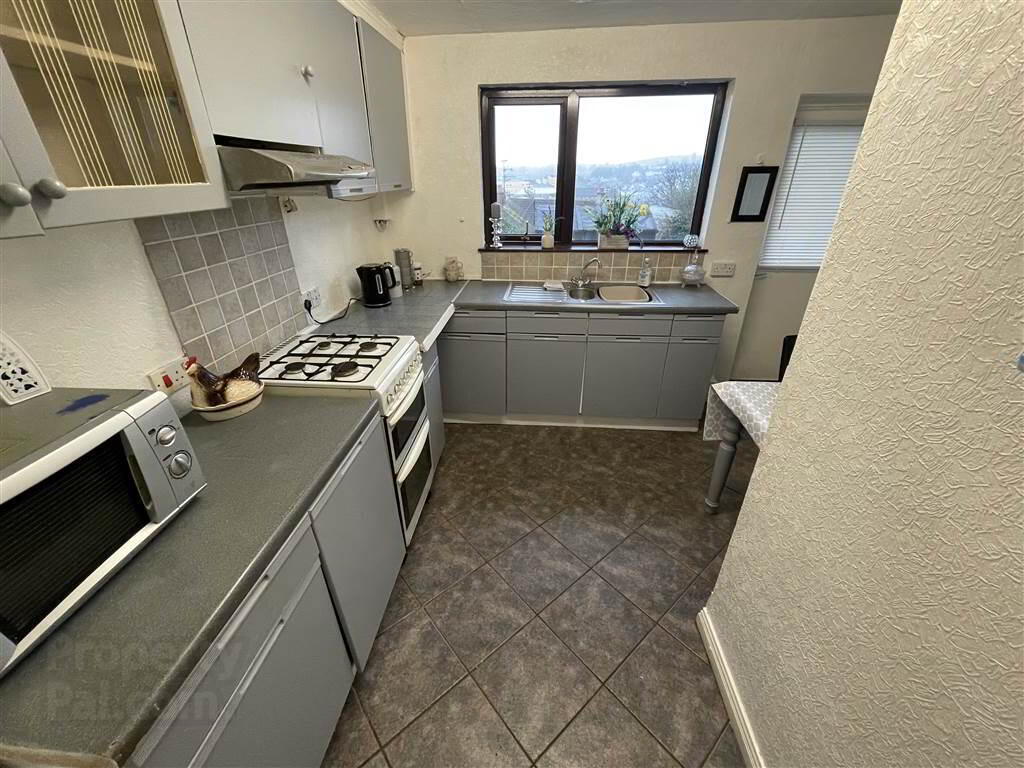


6 Barcroft Park,
Newry, BT35 8EN
3 Bed End-terrace House
Sale agreed
3 Bedrooms
1 Reception
Property Overview
Status
Sale Agreed
Style
End-terrace House
Bedrooms
3
Receptions
1
Property Features
Tenure
Not Provided
Energy Rating
Broadband
*³
Property Financials
Price
Last listed at Offers Over £128,950
Rates
£680.26 pa*¹
Property Engagement
Views Last 7 Days
203
Views Last 30 Days
3,590
Views All Time
5,816

Features
- Three Bedrooms
- On Street Parking
- Exceptionally large garden
- Potential for off street parking
- One Bathroom
- OFCH
Directions
Newry




