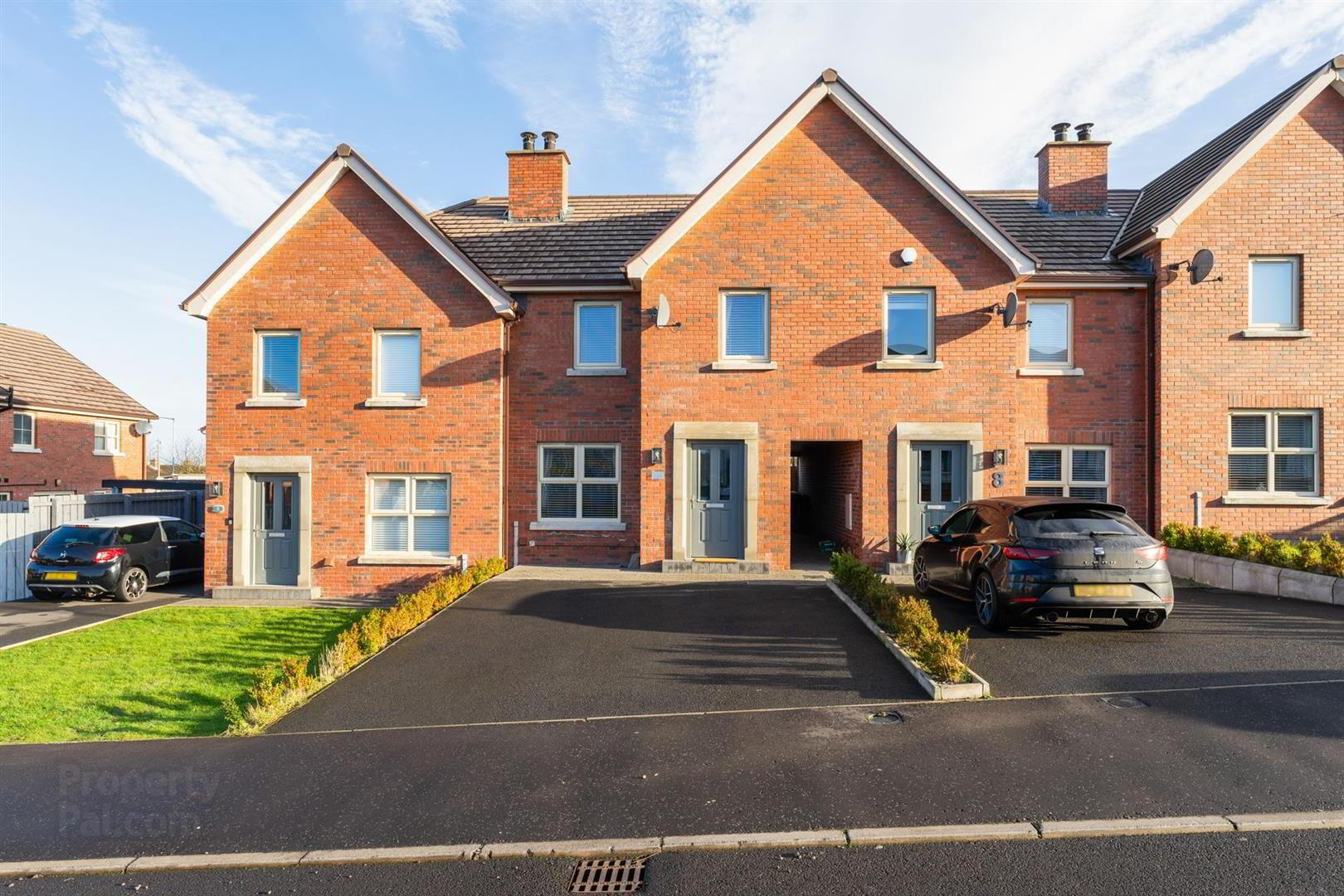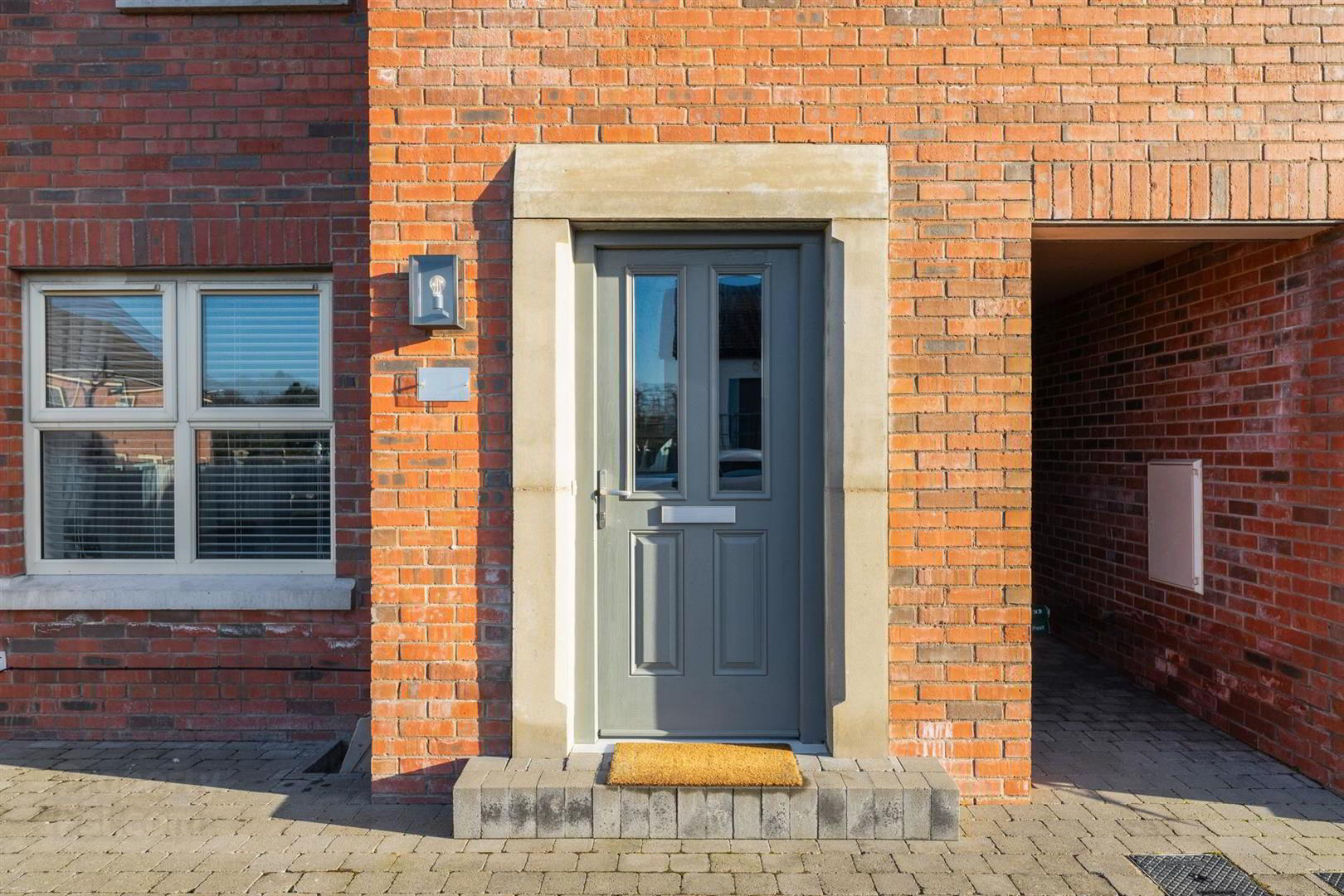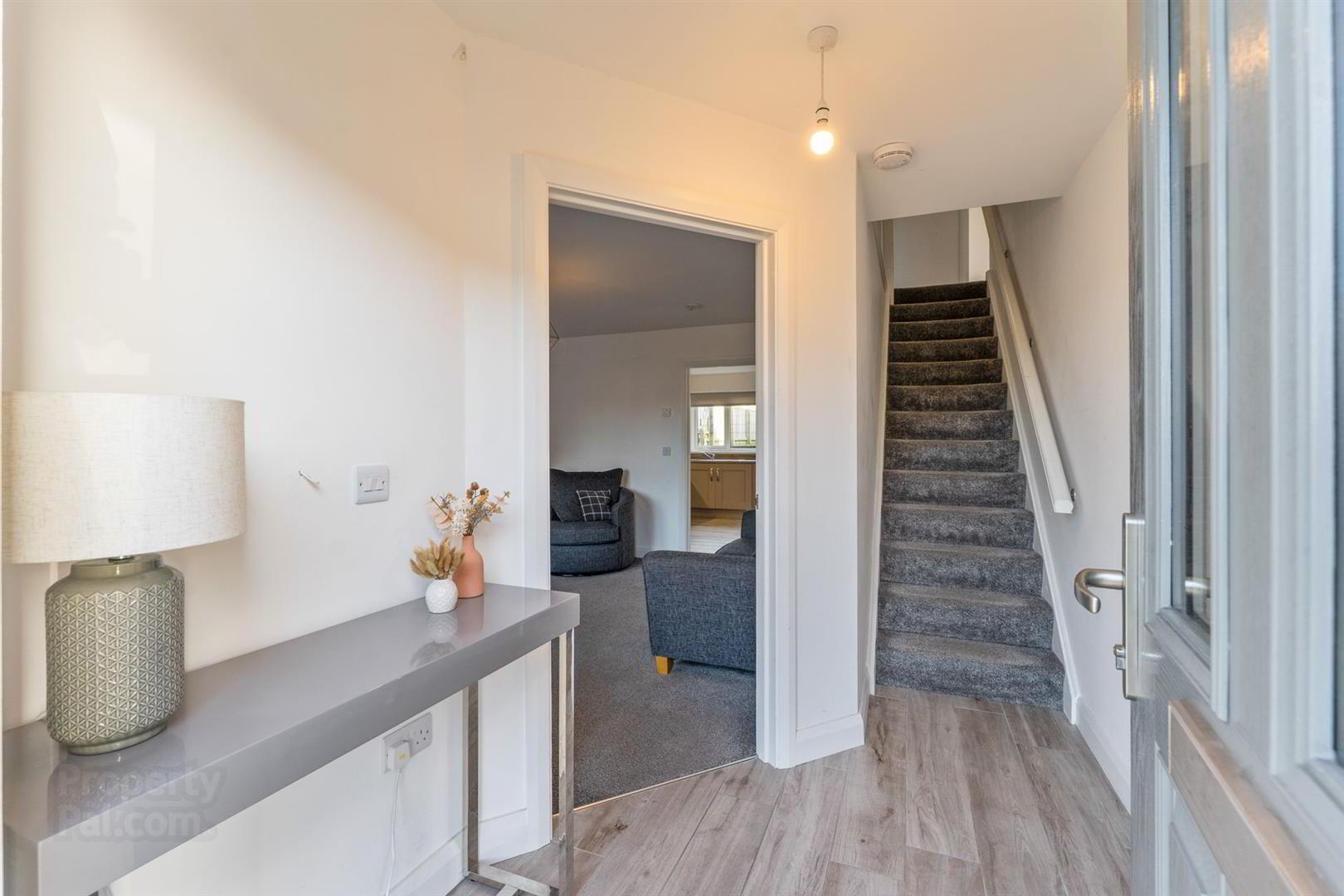


6 Ballyvarnet Lane,
Bangor, BT19 1QB
3 Bed Townhouse
Sale agreed
3 Bedrooms
1 Bathroom
1 Reception
Property Overview
Status
Sale Agreed
Style
Townhouse
Bedrooms
3
Bathrooms
1
Receptions
1
Property Features
Tenure
Freehold
Energy Rating
Broadband
*³
Property Financials
Price
Last listed at Offers Over £185,000
Rates
£959.38 pa*¹
Property Engagement
Views Last 7 Days
131
Views Last 30 Days
1,198
Views All Time
5,663

Features
- 3 Bedrooms ( Ensuite )
- Spacious Lounge
- Kitchen / Dining Area
- Phoenix Gas Heating System
- uPVC Double Glazing
- White Bathroom Suite
- Downstairs Wash Room
- Handy Location
- Well Presented Throughout
Here's one that should brighten your day in the form of this delightful Town house, which the present occupier has endeavoured to present in a neat and orderly manner that lessens the burden on the new buyer having to undertake substantial decoration and project upgrades. Needless to say that although the eventual outcome, in terms of presentation, is always subjective, we are confident this home provides a strong generic base upon which to procure your perfect home. Against this backdrop of strong accommodation is a location that boosts convenience to numerous suburban retail amenities, as well as a position that copes well with needs of daily commuting to a variety of North Down destinations and Belfast. It therefore makes sense to at least view this property and be enticed by its overall appeal.
- ACCOMMODATION
- Entrance door into ...
- ENTRANCE HALL
- LOUNGE 4.42m x 3.78m (14'6" x 12'5")
- Wood burning stove with slate hearth.
- KITCHEN / DINING AREA 4.78m x 3.71m (15'8" x 12'2")
- Range of modern grey high and low level cupboards and drawers with roll edge work surfaces. Built-in Nordmende 4 ring gas hob and oven under. Extractor canopy with integrated fan and light. Integrated fridge/freezer and dishwasher. Part tiled walls. Ceramic tiled floor. uPVC double glazed French doors to rear.
- WASH ROOM
- Comprising: Wash hand basin with mixer taps and splash back. W.C. Ceramic tiled floor. Built-in extractor fan.
- STAIRS TO LANDING
- Built-in storage cupboard.
- BEDROOM 1 3.45m x 3.15m (11'4" x 10'4")
- ENSUITE
- Comprising: Shower cubicle with Thermostatic shower over. Wash hand basin with mixer taps and splash back. W.C. Ceramic tiled floor. Chrome heated towel rail.
- BEDROOM 2 3.66m x 2.84m (12'0" x 9'4")
- BEDROOM 3 3.05m x 2.62m (10'0" x 8'7" )
- BATHROOM
- White suite comprising: Panelled bath with mixer taps. Wash hand basin with mixer taps. W.C. Part tiled walls. Ceramic tiled floor.
- OUTSIDE
- FRONT
- Garden in lawn. Light.
- REAR
- Enclosed garden with paved patio.




