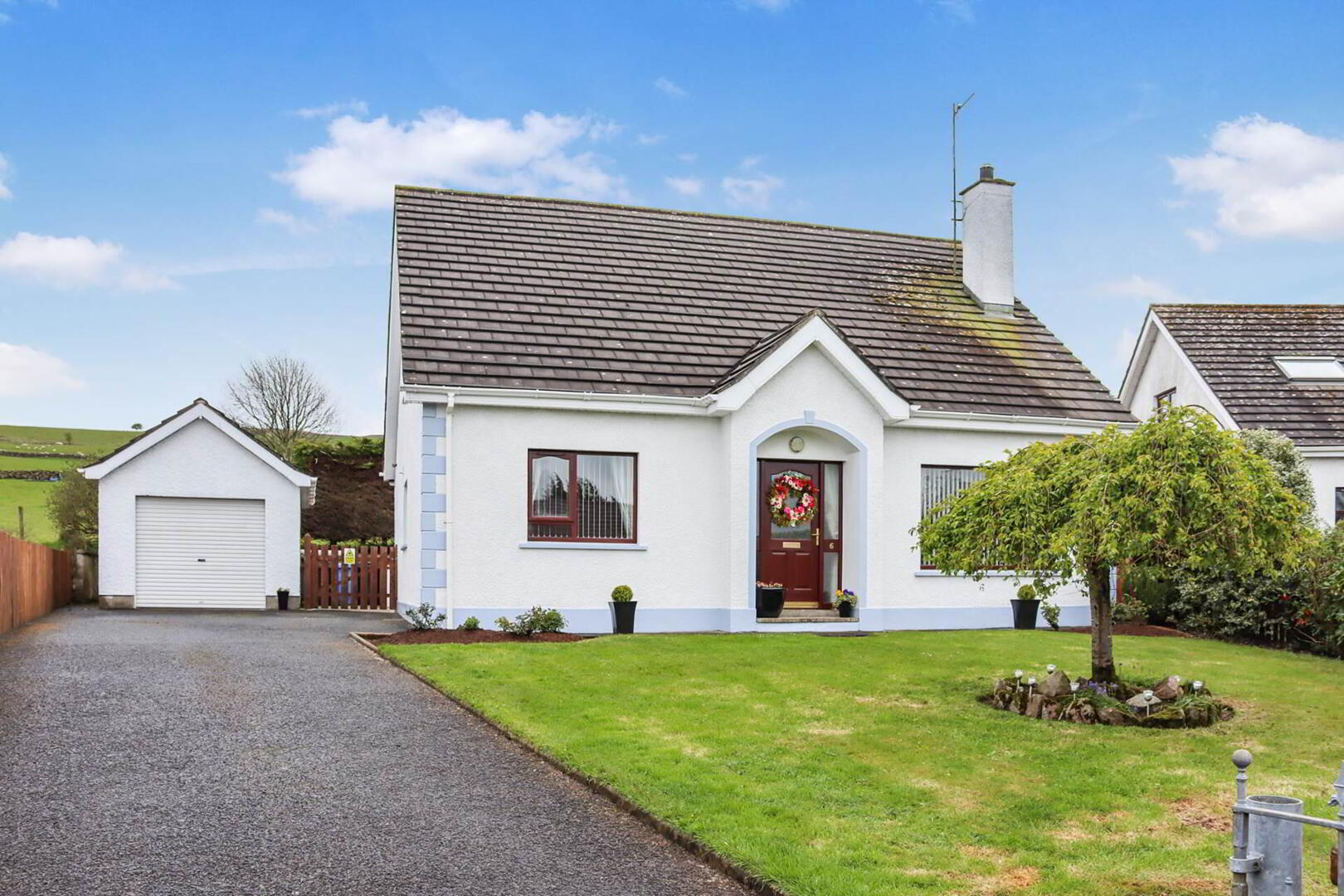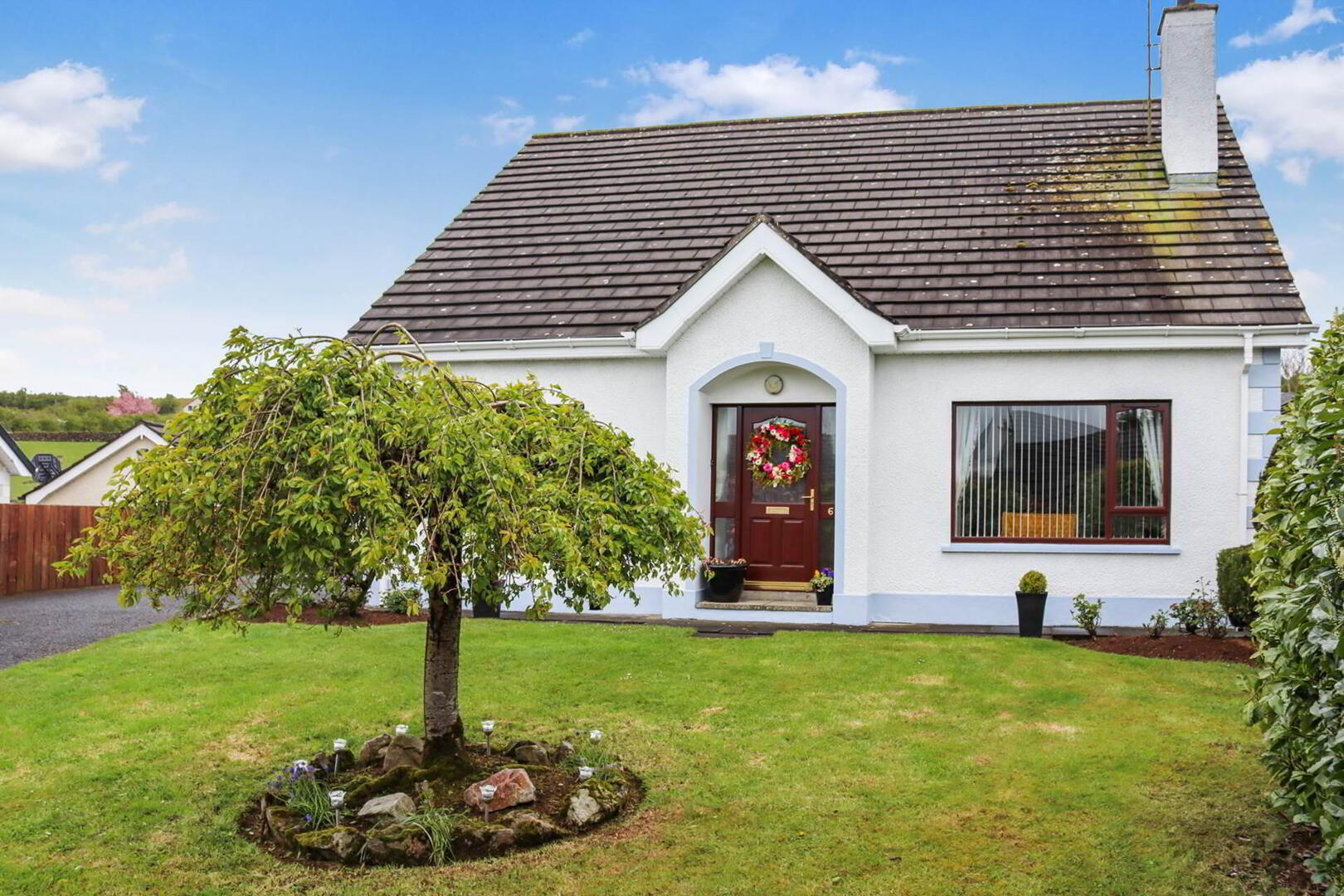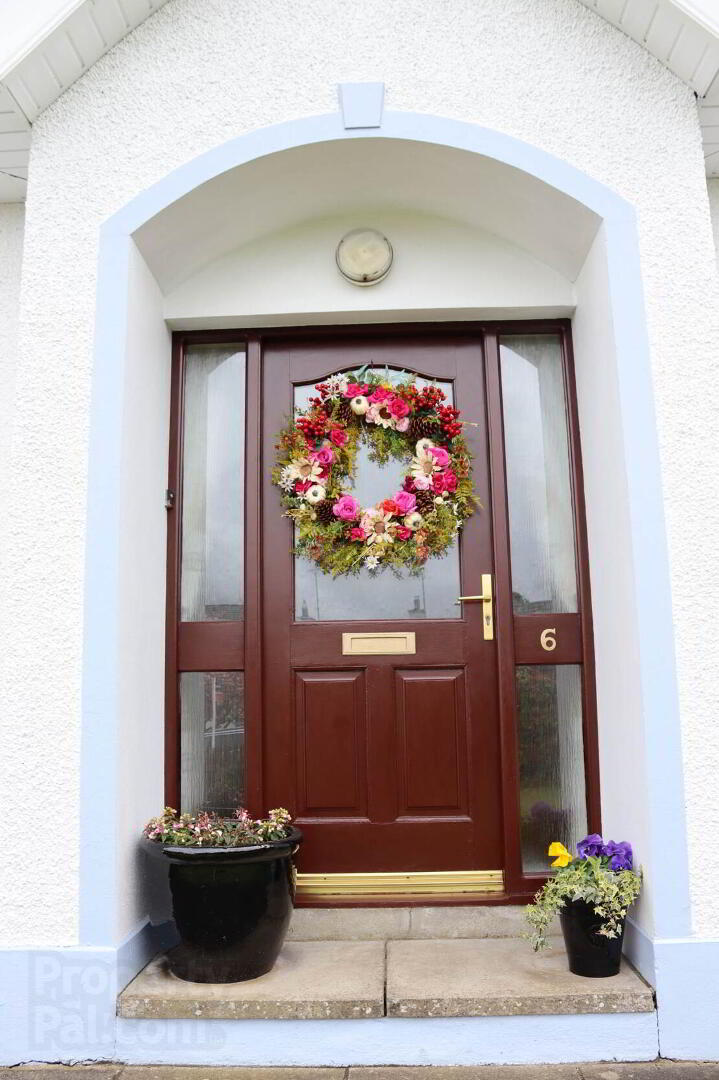


6 Ballure Heights,
Corkey, Ballymena, BT44 9HT
5 Bed Chalet
Offers Around £209,950
5 Bedrooms
2 Bathrooms
2 Receptions
Property Overview
Status
For Sale
Style
Chalet
Bedrooms
5
Bathrooms
2
Receptions
2
Property Features
Tenure
Freehold
Energy Rating
Broadband
*³
Property Financials
Price
Offers Around £209,950
Stamp Duty
Rates
£980.40 pa*¹
Typical Mortgage
Property Engagement
Views Last 7 Days
287
Views Last 30 Days
1,178
Views All Time
10,064

Features
- 4 or 5 bedrooms
- Double glazed window frames
- Oil fired central heating
- uPVC fascia and soffits
- Excellent decorative order
- Well maintained family home
- Quiet rural location
- Conveniently located close to local towns and commuter routes
Entrance Hall: 7.1 m x 2.08 m (23`3` x 6`8`) with solid maple floor, cloaks storage.
Lounge: 4.9 m x 3.7 m (16`1` x 12`1`) a bright room with feature multi fuel stove on granite hearth with oak mantle. Solid maple flooring.
Kitchen: 4.6 m x 3.7 m (15`1` x 12`1`) range of eye and low level traditional kitchen units with Candy integrated hob, Belling single oven, integrated extractor fan, bowl and half stainless steel sink unit, space for fridge/freezer. Walls tiled between units, tiled floor, recessed spotlights.
Utility Room: 2.5 m x 2.1 m (8`2` x 6`9`) range of eye level units, stainless steel sink drainer sink unit. Large storage cupboard, plumbing connections for automatic washing machine, space for tumble dryer. Walls tiled between units, tiled floor.
Family Room: 3.6 m x 3.5 m (11`8` x 11`5`) with solid maple flooring.
Bathroom: 3.5 m x 2.5 m (11`5` x 8`2`) pedestal wash hand basin, w.c., bath, panelled shower cubicle with Mira Sport electric shower fitting. Large double hotpress. Walls tiled to half height, tiled floor.
Bedroom 1: 3.5 m x 3.2 m (11`5` x 10`5`) laminate flooring.
Feature open plan ash staircase leading to landing with storage cupboard, solid maple flooring and feature pine ceiling.
Master Bedroom: 5.9 m x 3.5 m (19`3` x 11`5`) feature recessed television shelf, solid maple flooring.
Shower Room: 2.06 m x 1.8 m (6`9` x 6`) pedestal wash hand basin, push flush w.c. Fitted shower tray left ready for installation of shower fitting and cubicle. Fully tiled walls, tiled floor, painted tongue and groove ceiling, integrated storage.
Bedroom 3: 3.7 m x 2.9 m (12`1` x 9`5`) solid maple flooring, built in storage cupboards.
Bedroom 4: 3.7 m x 2.9 m (12`1` x 9`5`) solid maple flooring, built-in storage cupboards.
Exterior: The property is accessed via double galvanised entrance gates to a tarmac driveway and parking area. The front garden is laid in lawn with mature boundary hedging offering privacy to enjoy the afternoon and evening sunlight.
The rear of the property is enclosed by mature hedging and 6` wooden fencing. It has a low maintenance concrete yard with a raised gravel bed laid in stones with seasonal shrubs.
Detached Garage: 5.2 m x 3.4 m (17` x 11`2`) with power and lighting points, roller door and pedestrian access.
Notice
Please note we have not tested any apparatus, fixtures, fittings, or services. Interested parties must undertake their own investigation into the working order of these items. All measurements are approximate and photographs provided for guidance only.



