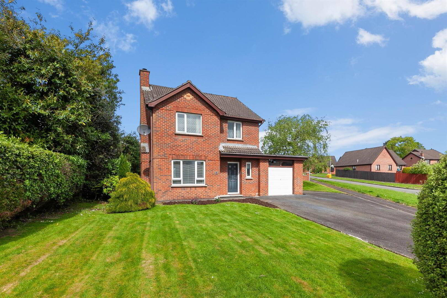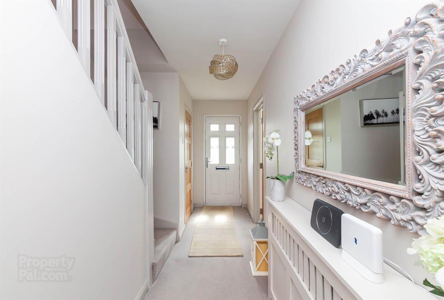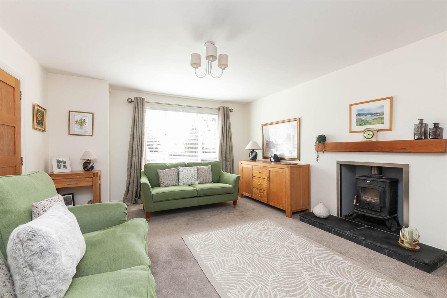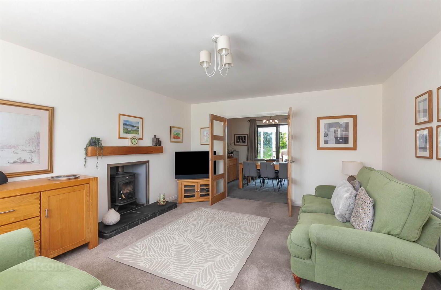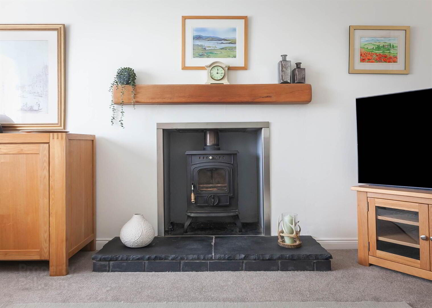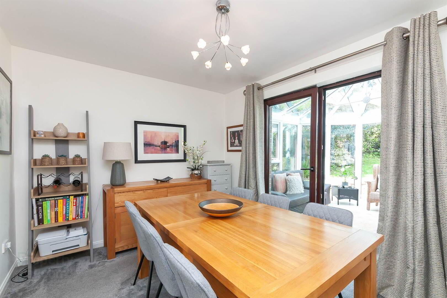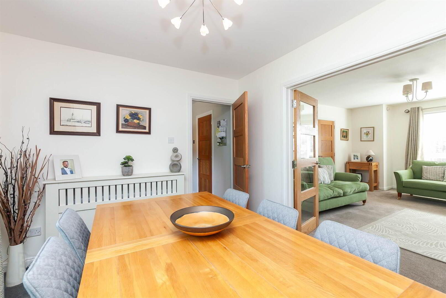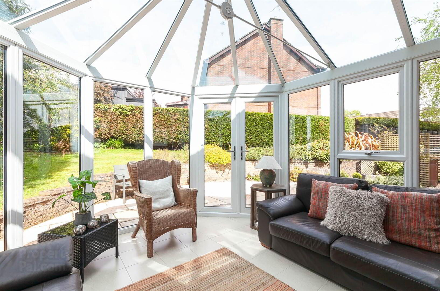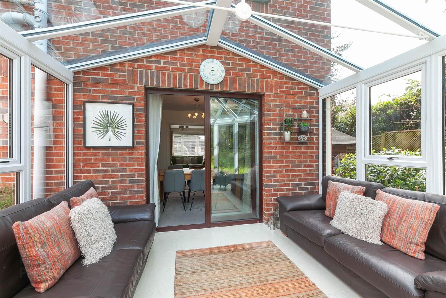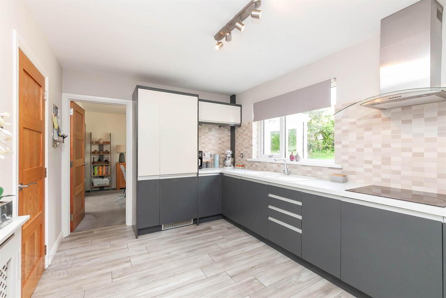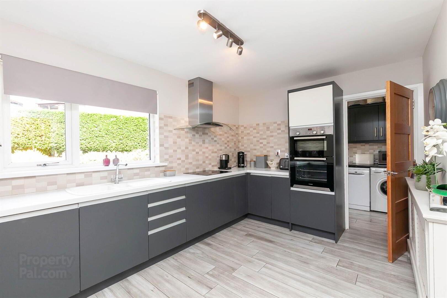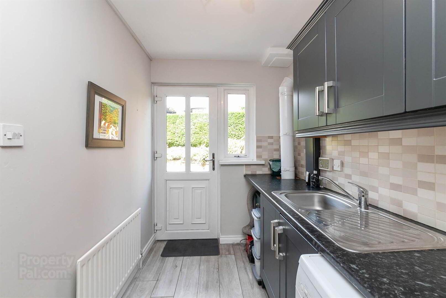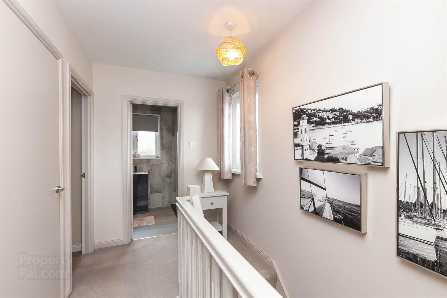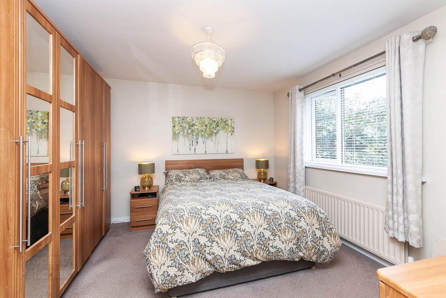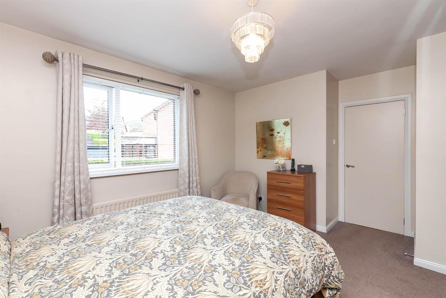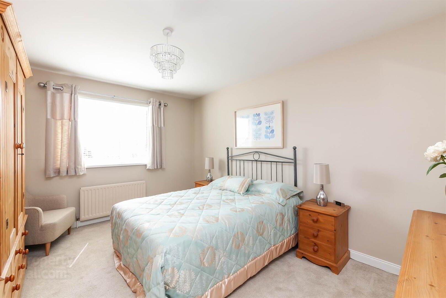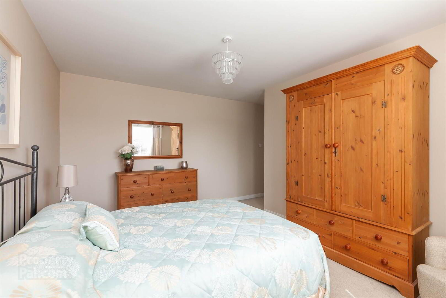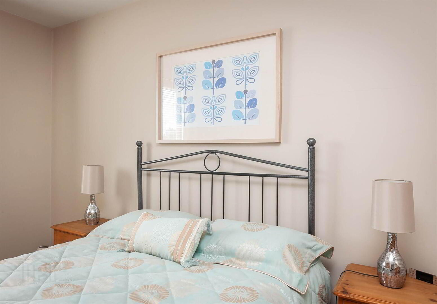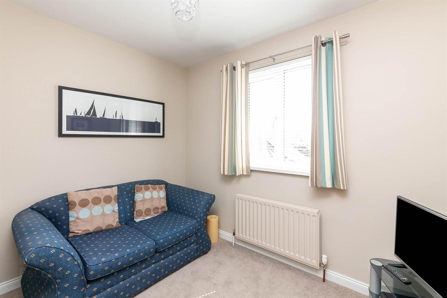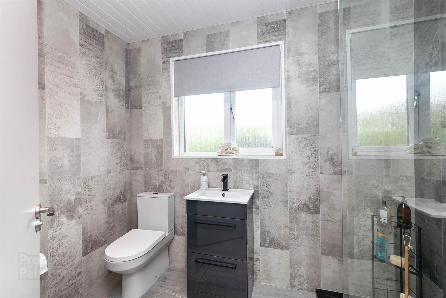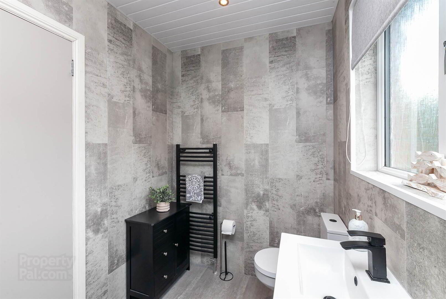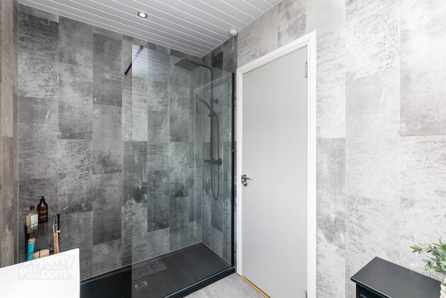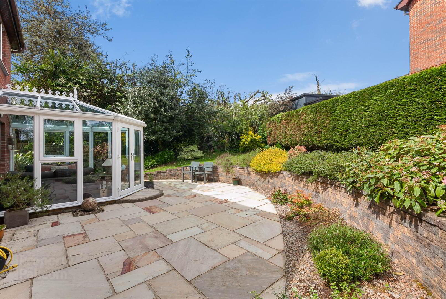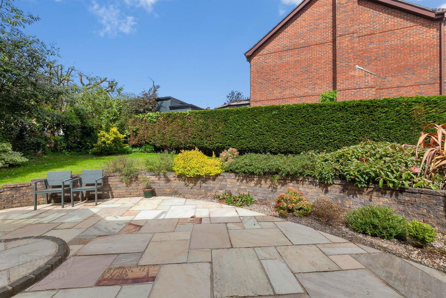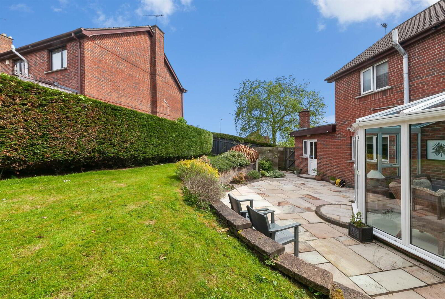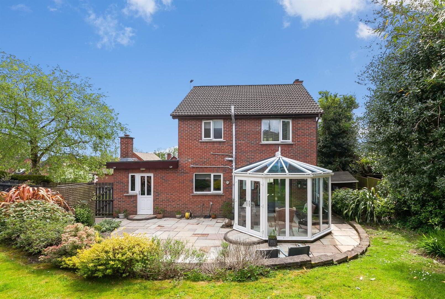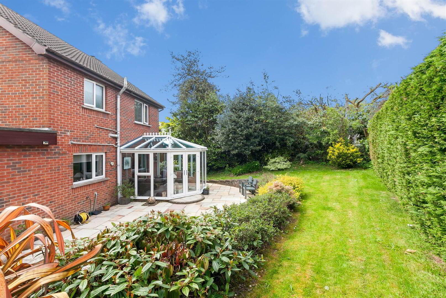6 Ardara Wood,
Comber, BT23 5UB
3 Bed Detached Villa
Sale agreed
3 Bedrooms
3 Receptions
Property Overview
Status
Sale Agreed
Style
Detached Villa
Bedrooms
3
Receptions
3
Property Features
Tenure
Leasehold
Energy Rating
Heating
Oil
Broadband
*³
Property Financials
Price
Last listed at Offers Around £275,000
Rates
£1,907.60 pa*¹
Property Engagement
Views Last 7 Days
29
Views Last 30 Days
182
Views All Time
8,807
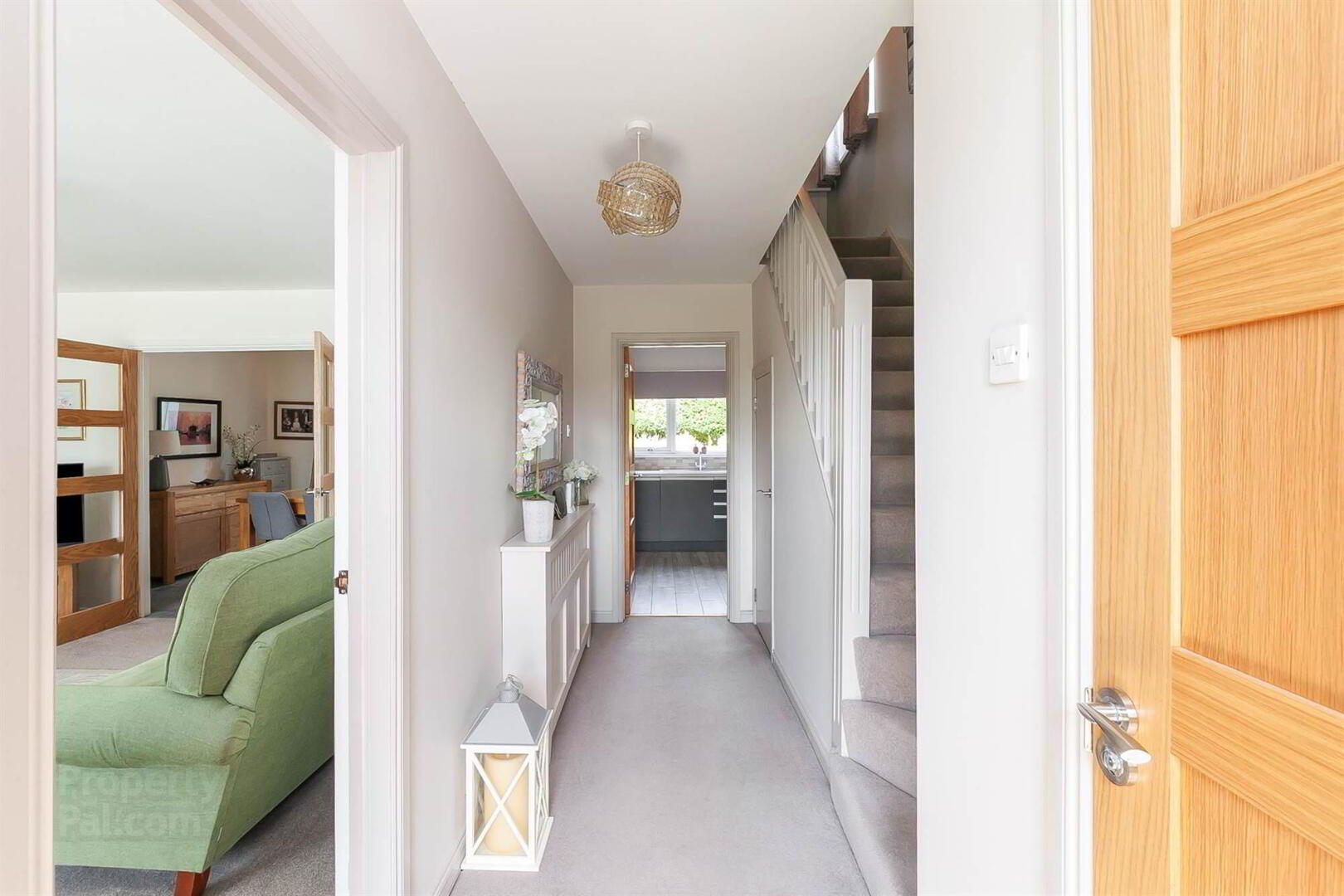
Features
- An immaculately presented detached family home
- Located in the popular Ardara development, just a short stroll from Comber Square
- Entrance hall with storage
- Lounge offering a multi-fuel stove and floating Oak mantle
- Formal dining room
- uPVC double glazed conservatory
- Luxury fitted kitchen with modern units and integrated appliances
- Separate utility room and modern downstairs cloakroom comprising white suite
- Three well- proportioned bedrooms
- Modern shower room comprising white suite
- Attached garage
- Large tarmac driveway provided ample off road parking for family or guests
- Extremely well-tended gardens to from and rear laid out in lawns, Sandstone patio, matures trees and shrubs
- Oil fired central heating system; boiler installed C.2017
- uPVC double glazed windows and doors; installed C. 2016
- Grey composite front door
- Roof space insulated and Cavity wall insulation
The Ardara development has been exceptionally popular since its conception due to the quality of housing, generous sites, proximity to the town centre, transport links and schooling options. This attractive detached home offers accommodation spread over two floors. At ground level there is an entrance hall, a well-proportioned lounge which features a multi-fuel stove, separate formal dining room with patio doors providing access to a beautiful conservatory, a modern fitted kitchen, separate utility, and an all-important downstairs cloakroom in White suite.
The first floor provides three well-proportioned bedrooms which are serviced by a luxury shower room comprising modern White suite.
Externally, there is an attached garage approached via a large tarmac drive along with immaculate lawn area and shrubs. The rear garden is laid out in lawn, Sandstone patio, mature trees & shrubs lending itself to entertaining family and friends or alfresco dining.
This is an excellent opportunity to acquire a family home with spacious accommodation within a short stroll of Comber Square. To arrange a viewing appointment, please contact our Newtownards office on 02891 800700.
Ground Floor
- Grey composite front door, outside light.
- ENTRANCE HALL:
- Telephone point, cloaks cupboard under stairs.
- DELUXE CLOAKROOM:
- Modern white suite comprising: Vanity sink unit with mixer taps, push button WC, ceramic tiled floor.
- LOUNGE:
- 5.13m x 4.14m (16' 10" x 13' 7")
Attractive fireplace with multi fuel stove, floating oak sleeper mantle, black sandstone, glazed double doors to Dining Room. - DINING ROOM:
- 3.61m x 2.84m (11' 10" x 9' 4")
Double glazed patio doors to Conservatory. - UPVC DOUBLE GLAZED CONSERVATORY:
- 3.61m x 3.45m (11' 10" x 11' 4")
Ceramic tiled floor, uPVC double glazed French doors to rear garden. - LUXURY KITCHEN:
- 4.19m x 2.84m (13' 9" x 9' 4")
1.5 tub single drainer sink unit, excellent range of high and low level cream and grey modern units, Corian worktops, 4 ring ceramic hob unit, glass and stainless steel extractor hood, double built in oven, integrated fridge freezer, pull out larder, corner unit carousel, wall tiling, ceramic tiled floor. - UTILITY ROOM:
- 2.84m x 1.78m (9' 4" x 5' 10")
Single drainer stainless steel sink unit with mixer taps, range of high and low level grey shaker style units, Formica roll edge work surfaces, plumbed for washing machine, plumbed for dishwasher, oil fired boiler, wall tiling, ceramic tiled floor, uPVC double glazed door to rear.
First Floor
- LANDING:
- Access to roofspace, concealed Hotpress with copper cylinder and immersion heater.
- BEDROOM (1):
- 3.76m x 3.68m (12' 4" x 12' 1")
- BEDROOM (2):
- 4.32m x 3.3m (14' 2" x 10' 10")
- BEDROOM (3):
- 3.05m x 2.62m (10' 0" x 8' 7")
- LUXURY SHOWER ROOM:
- Modern white suite comprising: large shower cubicle with black thermostatically controlled shower, rain head and telephone hand shower, glass panel, vanity sink unit with black mixer taps, push button WC, black towel radiator, PVC clad wall panels, LED recessed spotlighting.
Outside
- ATTACHED GARAGE
- 5.21m x 3.1m (17' 1" x 10' 2")
Up and over door, light and power, approached via tarmac driveway. - Gardens to front, side and rear in manicured lawns, sandstone patio, feature garden wall, mature trees, shrubs and hedging, oil storage tank, outside lights, access to both sides for bins, oil etc.
Directions
Turn off the Ballygowan Road into the Ardara development. No. 6 is straight ahead on the left hand side.


