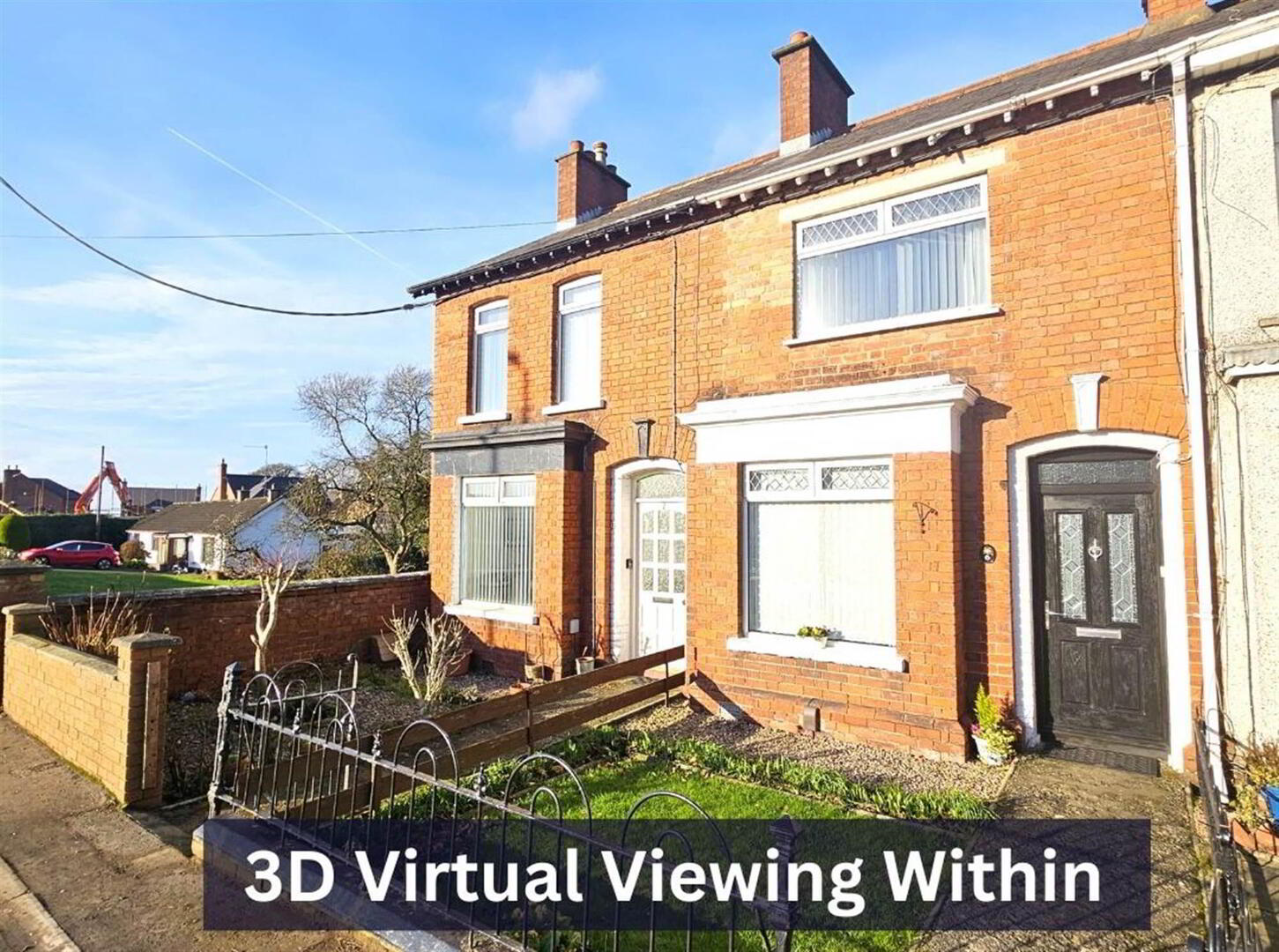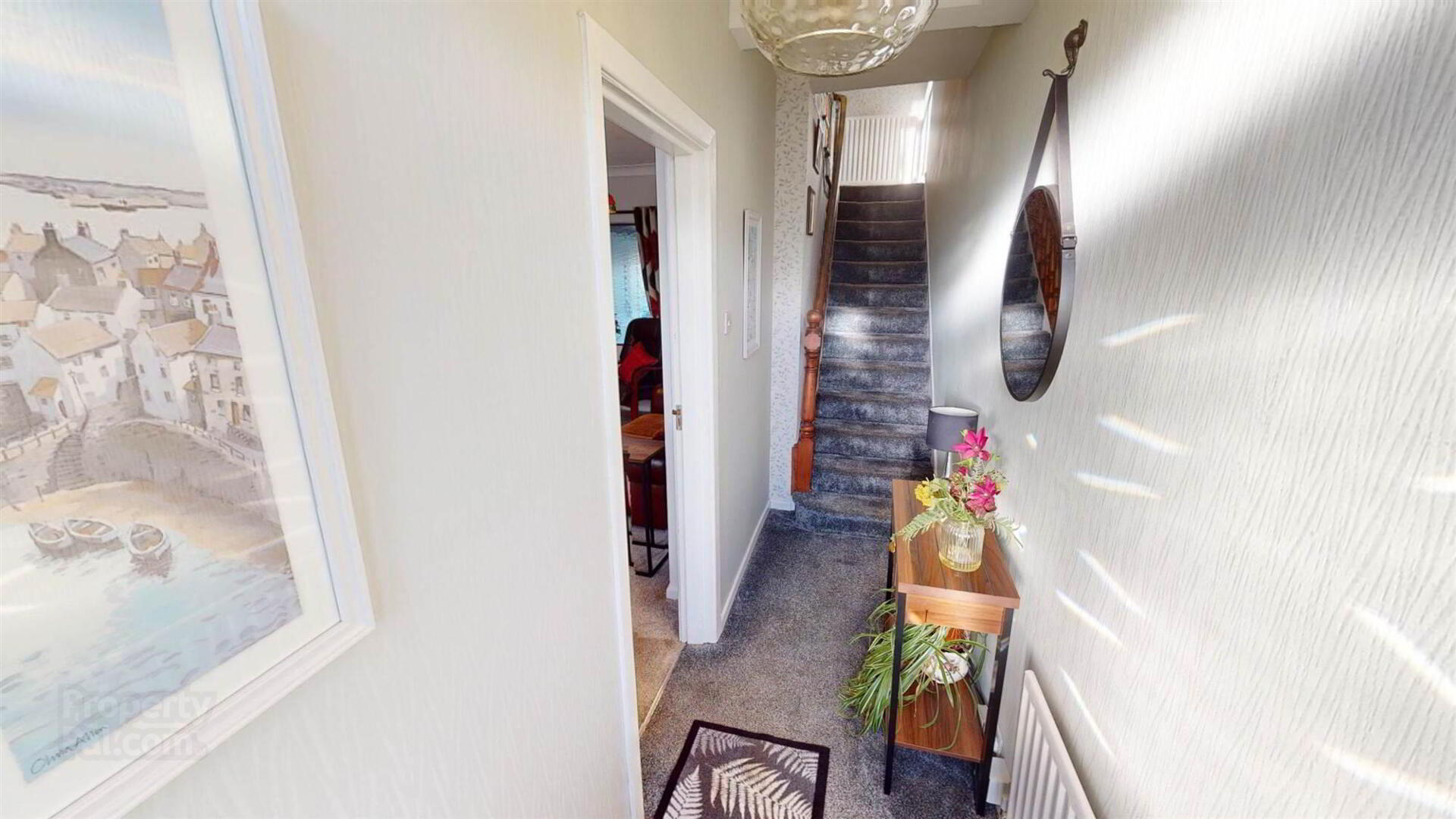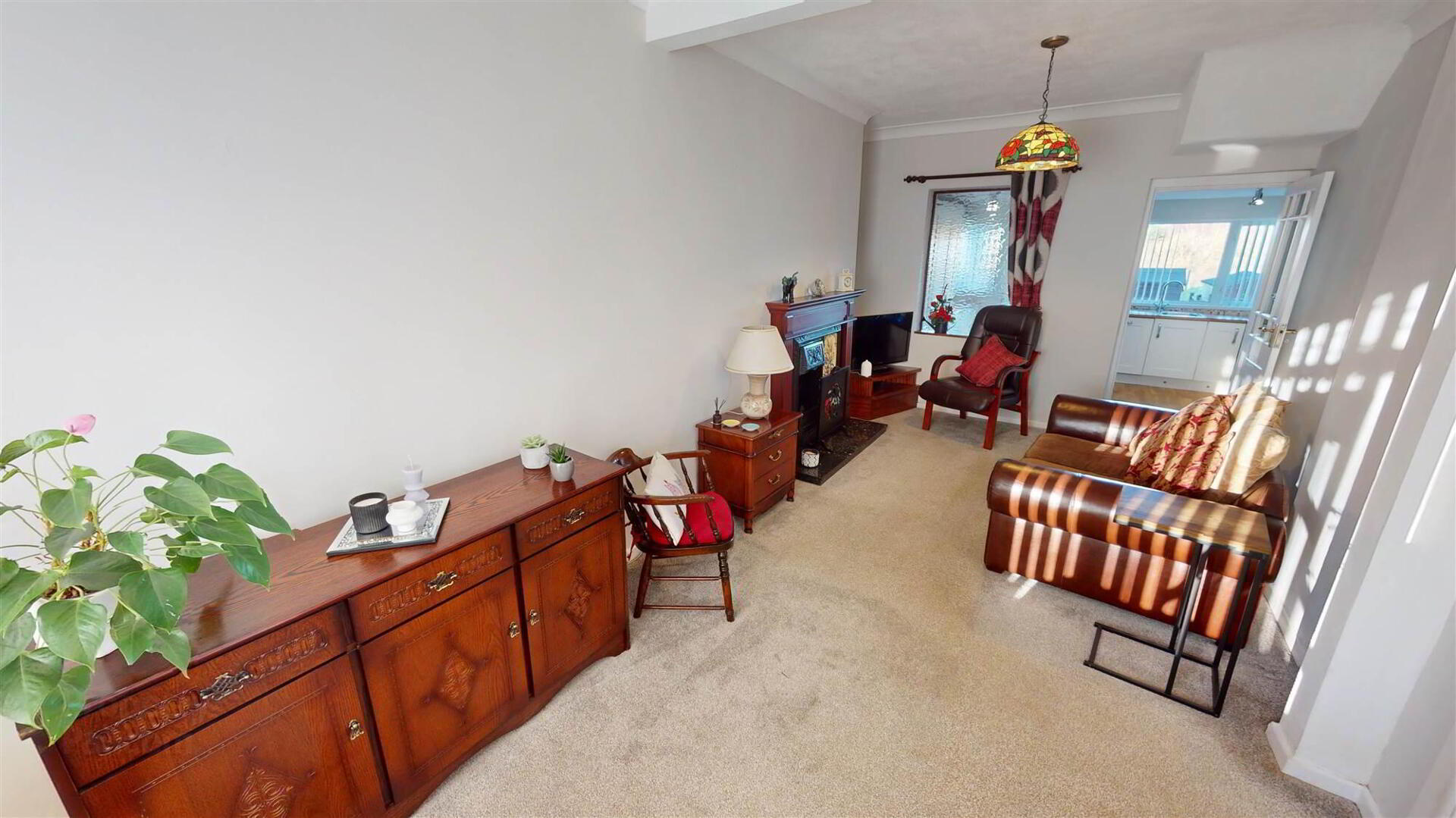


6 Altona Terrace,
Lisburn, BT27 5QG
3 Bed Terrace House
Offers Around £135,000
3 Bedrooms
1 Reception
Property Overview
Status
For Sale
Style
Terrace House
Bedrooms
3
Receptions
1
Property Features
Tenure
Not Provided
Energy Rating
Heating
Oil
Broadband
*³
Property Financials
Price
Offers Around £135,000
Stamp Duty
Rates
£696.00 pa*¹
Typical Mortgage
Property Engagement
Views All Time
759
 This delightful property offers a well-designed living space offering a neutral finish throughout while complementing the natural charm of this quaint property.
This delightful property offers a well-designed living space offering a neutral finish throughout while complementing the natural charm of this quaint property.Incorporating;
Entrance hall.
Lounge with open fire with back boiler.
Kitchen/dining area.
3 bedrooms and bathroom.
Outside; Gate to front paved area, right of way to rear. Paved and decked area overlooking countryside beyond.
Oil fired central heating.
PVC double glazed windows.
Throughout, the home balances traditional elements with modern comforts, creating a welcoming atmosphere, sure to appeal to a cross section of purchaser with viewings highly recommended.
Location; Fronting Old Hillsborough Road.
Ground Floor
- ENTRANCE HALL:
- Composite front door. Single panel radiator.
- LOUNGE:
- 6.71m x 3.05m (22' 0" x 10' 0")
Open fire with back boiler. Granite hearth. Decorative tiled and cast iron surround and mahogany mantle. Double panel radiator. - KITCHEN/DINING AREA:
- 4.11m x 3.43m (13' 6" x 11' 3")
High and low level fitted units. Stainless steel sink unit with mixer tap and drainer. Built-in oven and microwave. Plumbed for washing machine and dryer. Built-in fridge/freezer. Built-in dishwasher. Wood flooring. Feature lighting. Double panel radiator. - Stairs to first floor landing.
First Floor
- BATHROOM:
- 2.36m x 2.11m (7' 9" x 6' 11")
White suite comprising low flush WC. Vanity wash hand basin with mixer tap. Panelled bath with mixer tap and shower attachment. Fully tiled walls. Wood effect vinyl flooring. Ladder style heated towel rail. Hot press. - BEDROOM (3):
- 3.4m x 1.75m (11' 2" x 5' 9")
Wood flooring. Single panel radiator. - BEDROOM (2):
- 3.15m x 2.06m (10' 4" x 6' 9")
Double panel radiator. Built-in shelving. - BEDROOM (1):
- 3.89m x 3.02m (12' 9" x 9' 11")
Double panel radiator.
OUTSIDE
- Gate to front paved area, right of way to rear. Paved and decked area overlooking countryside beyond.
Directions
Fronting Old Hillsborough Road.

Click here to view the 3D tour




