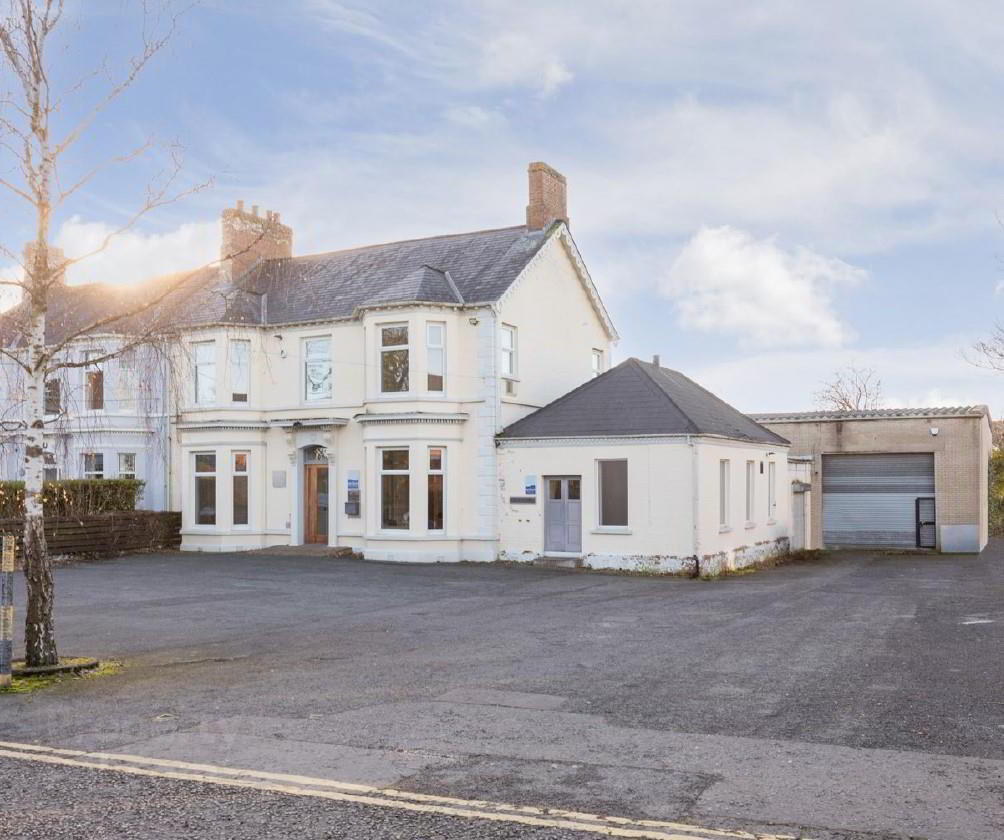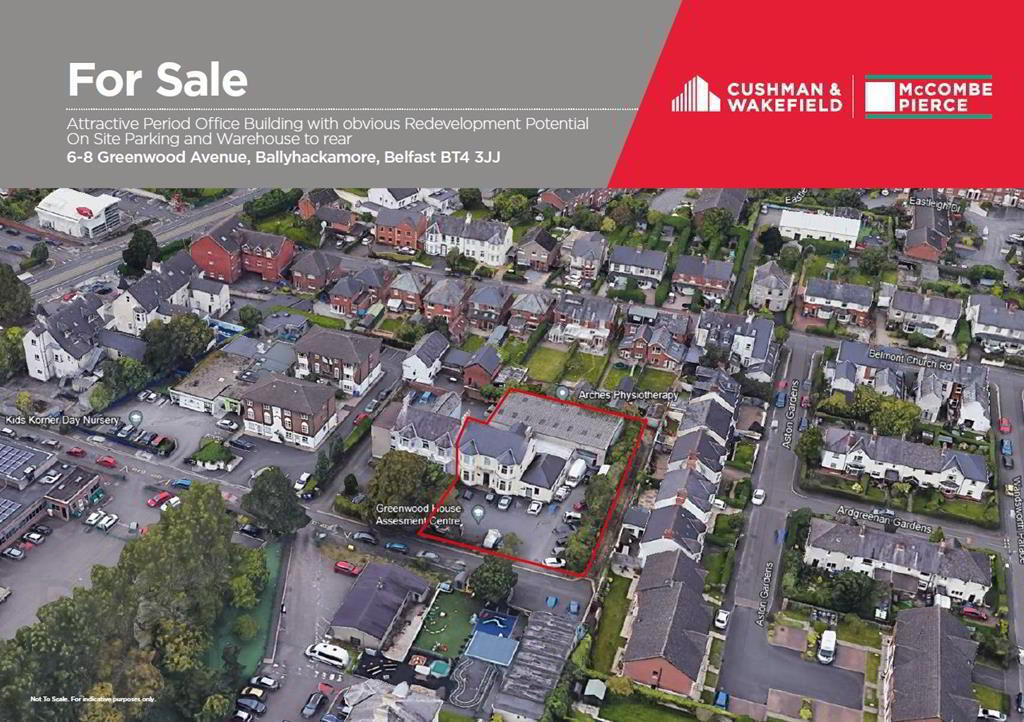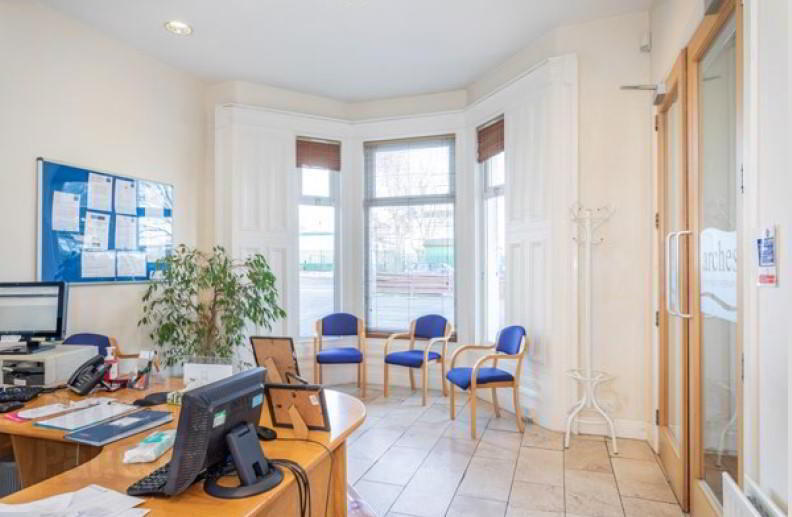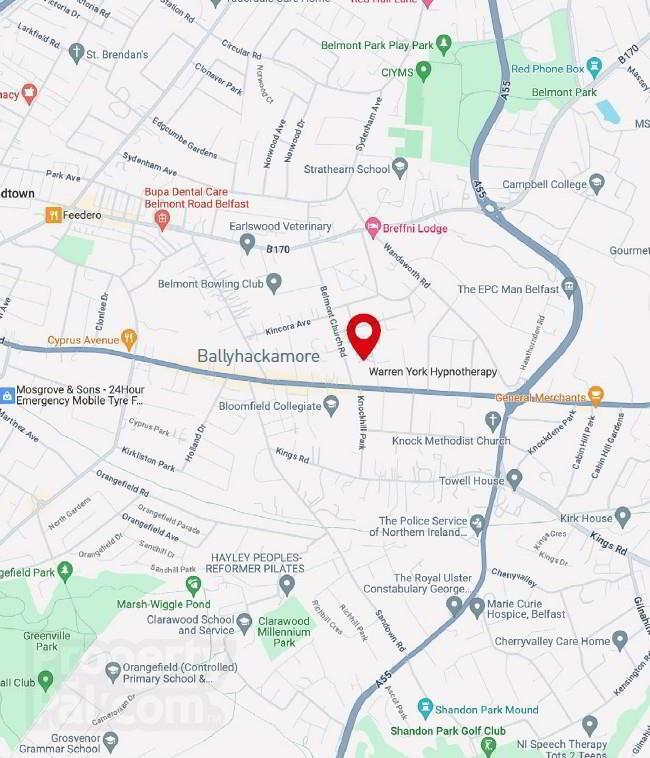6-8 Greenwood Avenue,
Ballyhackamore, Belfast, BT4 3JJ
Commercial Property (5,699 sq ft)
Price £750,000
Property Overview
Status
For Sale
Style
Commercial Property
Property Features
Size
529.5 sq m (5,699 sq ft)
Property Financials
Price
£750,000
Property Engagement
Views Last 7 Days
117
Views Last 30 Days
451
Views All Time
7,403

Property Highlights<br/><br/> Attractive Period Office Property c.2,914 sq.ft with ample parking<br/> Warehouse to rear c. 2,785 sq.ft<br/> Site extends to c.0.30 acres<br/> May be suitable for a range of uses (STPP)<br/> Situated in the highly popular Ballyhackamore Area<br/> Guide Price £750,000 exclusive<br/><br/>Location<br/><br/>The property is located on Greenwood Avenue within the popular Ballyhackamore area of East Belfast. Ballyhackamore exhibits a mix of retail, offices, restaurants and residential<br/>housing. This highly popular residential location is complimented by a wide range of shops, eateries, and excellent transport links via the Glider Service into Belfast City Centre (c.3 miles) and also out to Dundonald and the Ulster Hospital via the Stormont Estate.<br/><br/>Greenwood Avenue has a mix of residential and commercial uses; occupiers include Kids Korner Day nursery, Greenwood Primary, Greenwood Assessment Centre, Samuel Stevenson Architects and apartments at Greenwood Manor.<br/><br/>Description<br/><br/>The property
Property HighlightsAttractive Period Office Property c.2,914 sq.ft with ample parking
Warehouse to rear c. 2,785 sq.ft
Site extends to c.0.30 acres
May be suitable for a range of uses (STPP)
Situated in the highly popular Ballyhackamore Area
Guide Price £750,000 exclusive
Location
The property is located on Greenwood Avenue within the popular Ballyhackamore area of East Belfast. Ballyhackamore exhibits a mix of retail, offices, restaurants and residential
housing. This highly popular residential location is complimented by a wide range of shops, eateries, and excellent transport links via the Glider Service into Belfast City Centre (c.3 miles) and also out to Dundonald and the Ulster Hospital via the Stormont Estate.
Greenwood Avenue has a mix of residential and commercial uses; occupiers include Kids Korner Day nursery, Greenwood Primary, Greenwood Assessment Centre, Samuel Stevenson Architects and apartments at Greenwood Manor.
Description
The property comprises a period style semi-detached building with double bay windows, a two storey return and single storey extension to the front of the building. The premises have most recently been used as consulting rooms and an adjoining warehouse. Internally the consulting rooms are finished to a good standard with marble floor tiles in the entrance hall, with a mix of tiled, wooden and carpet flooring
throughout, plastered and painted walls, recessed spotlights, fluorescent strip lighting and suspended ceilings.
The overall site extends to c.0.30 acres and currently provide ample parking. The premises may be suitable for a range of uses Subject to the necessary consents
Development Potential
The property offers obvious development potential for various uses, such as an apartment scheme, see indicative scheme to the rear of the brochure.
Accommodation
All areas are approximate:
Office Building Description (N.I.A.)
Ground Floor:
Entrance Hall 78 Sq Ft 7.25 Sq M
Room 1 (RHS) 268 Sq Ft 24.90 Sq M
Room 2 (RHS) 126 Sq Ft 11.71 Sq M
Room 3&4 (LHS) + W/C 458 Sq Ft 42.55 Sq M
Pilater Studio (own door access) 519 Sq Ft 42.22 Sq M
Workshop/Store with Roller Door 380 Sq Ft 35.30 Sq M
Kitchen 154 Sq Ft 14.31 Sq M
External Store 36 Sq Ft 3.34 Sq M
First Floor:
Room 5 (RHS Rear) 185 Sq Ft 17.19 Sq M
Room 6 (RHS Front) 236 Sq Ft 21.93 Sq M
Store 53 Sq Ft 4.92 Sq M
Room 7 (RHS Front) 236 Sq Ft 21.93 Sq M
Room 8 (RHS Front) 185 Sq Ft 17.19 Sq M
Total 2,914 Sq Ft 270.72 Sq M
Warehouse Building Description (G.I.A.)
Warehouse 2 2,785 Sq Ft 258.9 Sq M
Total 2,785 Sq Ft 258.8 Sq M
Rates
Offices
NAV: £19,000
Rate in £ (23-24): 0.572221
Estimated Rates Payable: £10,872 p.a
Warehouse
NAV: £7,000
Rate in £ (23-24): 0.572221
Estimated Rates Payable: *£4,006 p.a
Tenure
We have assumed that the property is held under freehold / long leasehold and is free from any onerous or restrictive covenants.
VAT
All figures quoted are exclusive of VAT which may be payable.
Guide Price
We are instructed to seek offers in the region of £750,000 exclusive.





