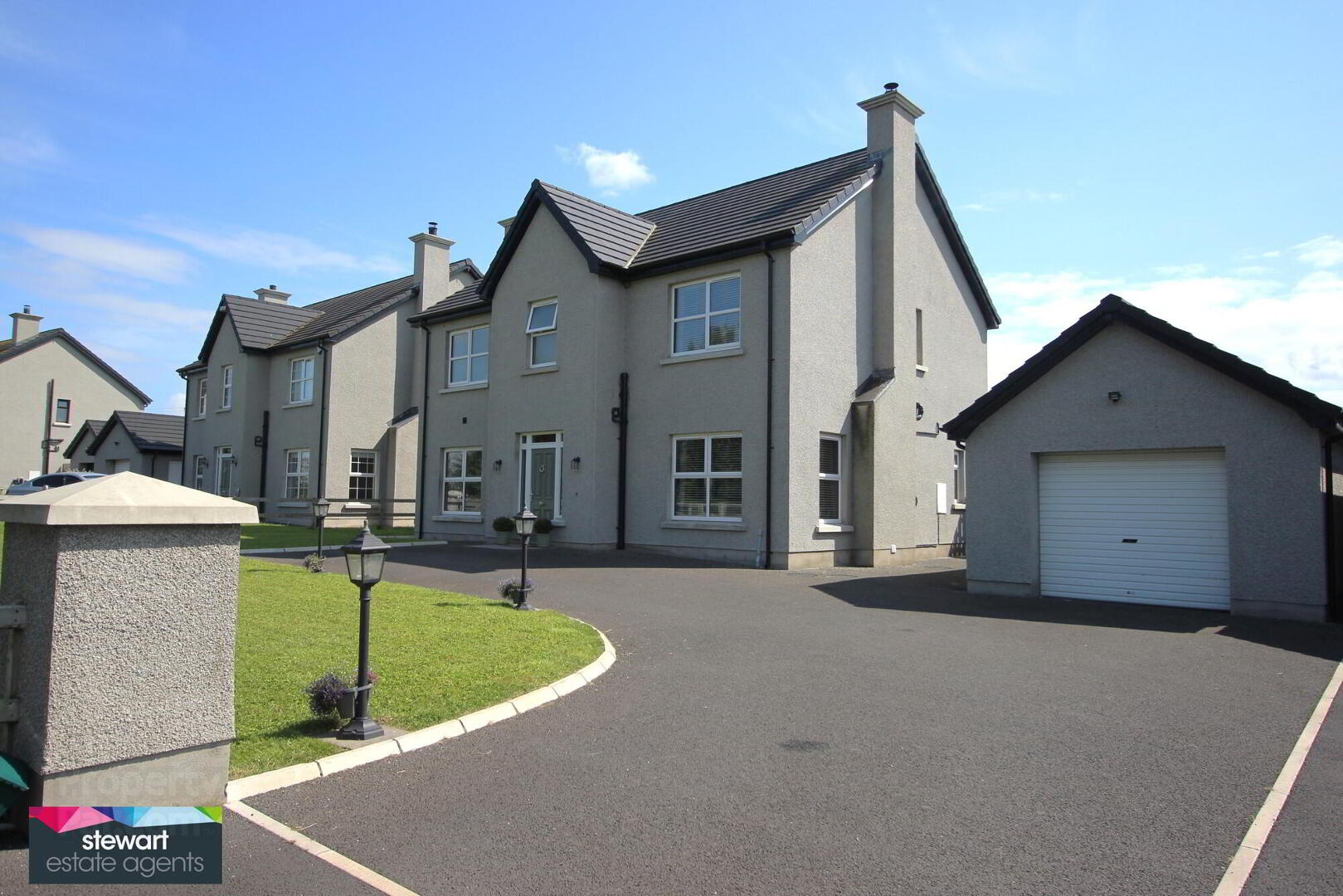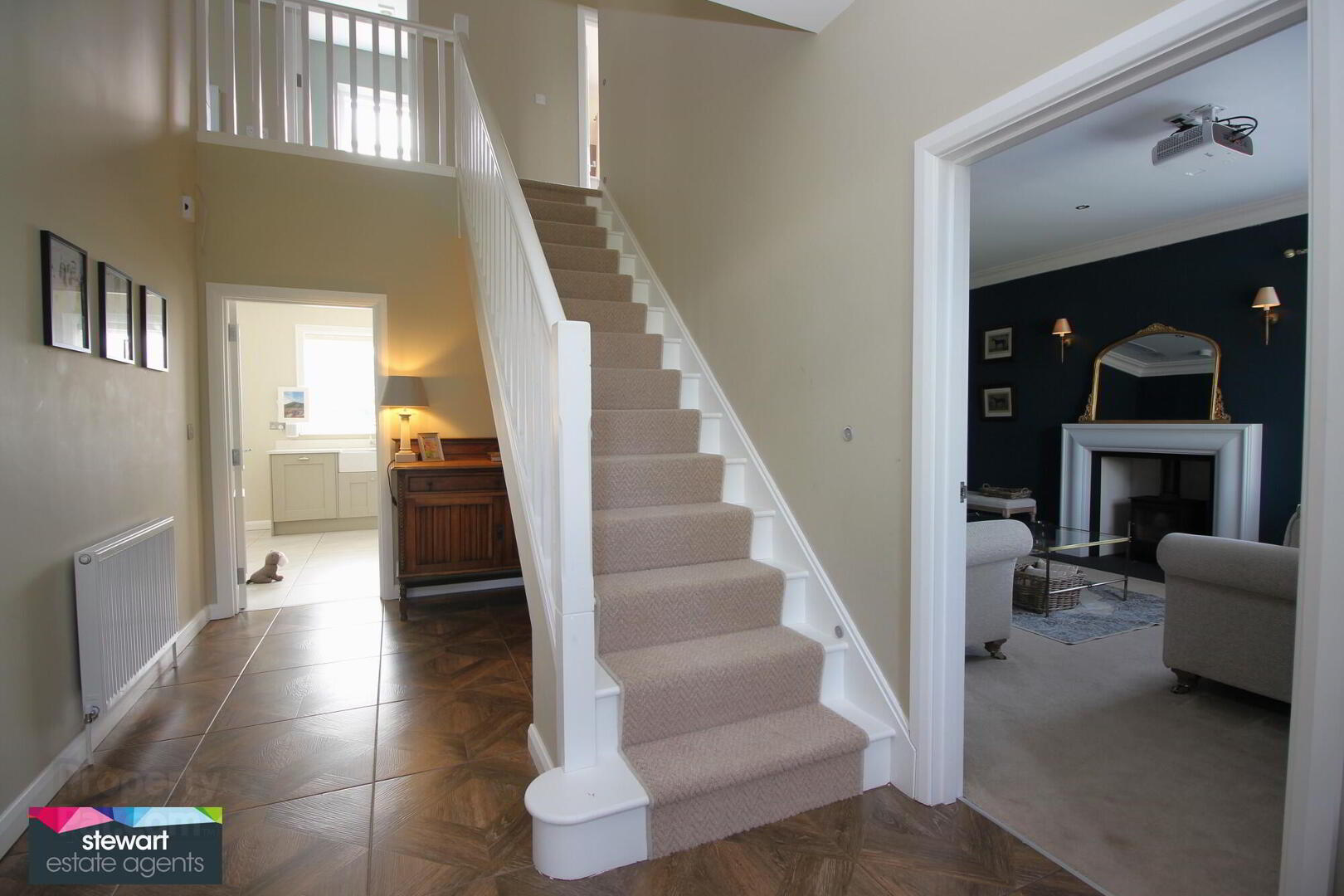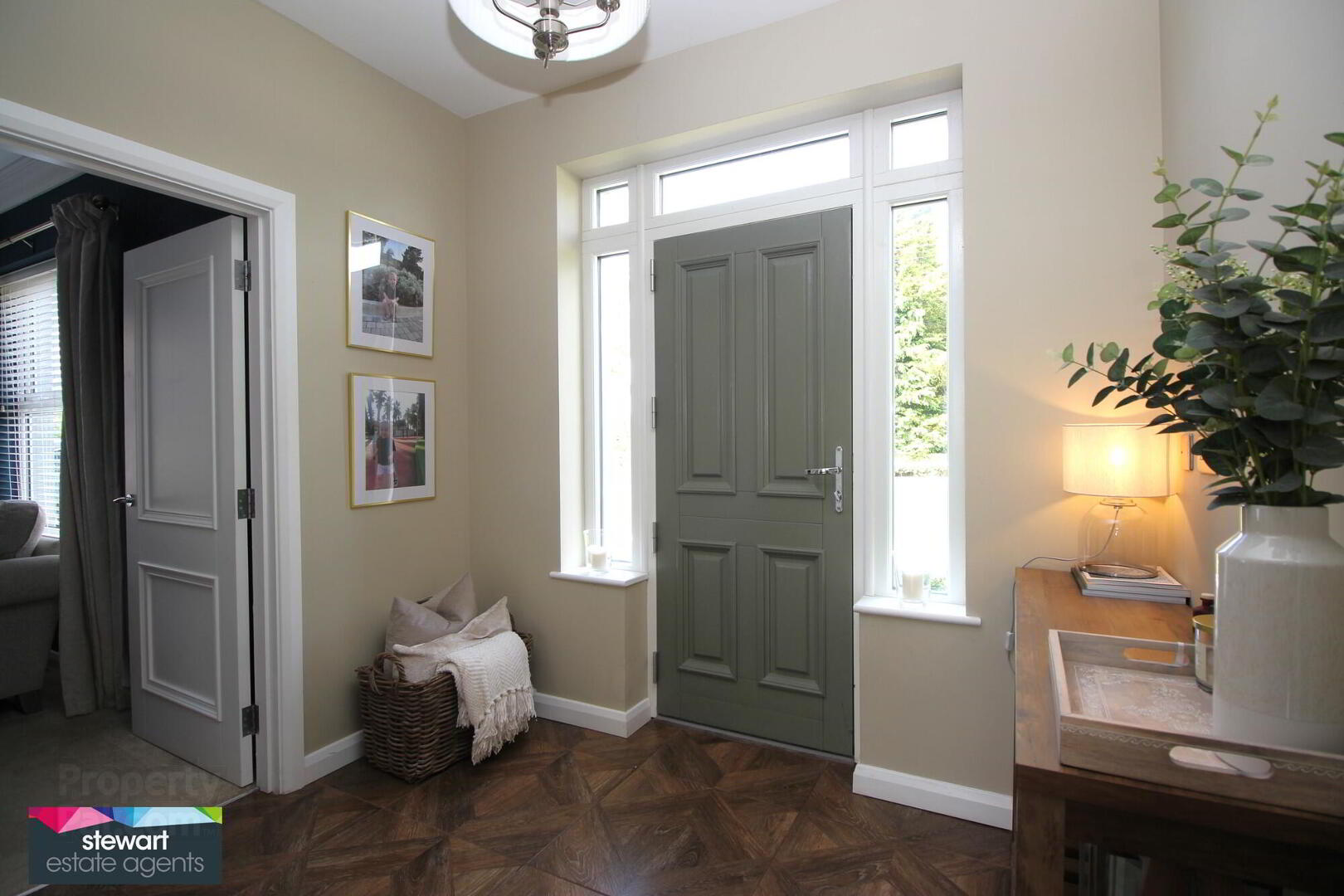


5c Feumore Road,
Ballinderry Upper, BT28 2LJ
4 Bed Detached House
Sale agreed
4 Bedrooms
3 Bathrooms
3 Receptions
Property Overview
Status
Sale Agreed
Style
Detached House
Bedrooms
4
Bathrooms
3
Receptions
3
Property Features
Tenure
Not Provided
Energy Rating
Heating
Oil
Broadband
*³
Property Financials
Price
Last listed at Offers Around £349,950
Rates
£2,175.00 pa*¹
Property Engagement
Views Last 7 Days
84
Views Last 30 Days
312
Views All Time
5,658

A wonderfully exclusive detached residence enjoying a simply stunning position on the ever popular Feumore Road cloaked in the rural beauty of the surrounding landscape taking in Lough Neagh to the front and Portmore Lough at the rear. The property has a elegant interior finished to a very high specification complimenting the practical proportions of a modern layout skilfully arranged over two floors. A gracious reception hallway has a bespoke staircase leading to a Minstrels Gallery, an grand drawing room with a feature fireplace and inset stove, an impressive open plan live-in style kitchen with sun room as well as a master bedroom with ensuite shower room and a jack and Jill ensuite for bedrooms 2 and 3. A stunning property for the modern market and viewing is highly recommended!
Features:-
Impressive detached home finished to a very high specification
Attractive front door unit leading into an impressive hallway with spindled staircase to the Gallery landing
Drawing room with a feature fireplace with polished white granite stone surround and inset cast iron stove. A concealed projector screen from the ceiling
Separate family room with hole in the wall fireplace
Stunning open plan kitchen with dining area and sun room. Beautifully designed kitchen in a contemporary shaker style including a cooking area with over mantle and inset hob and extractor fan. Built in double oven and an integrated dish washer. Integrated double larder cupboard. Island unit with ample storage and breakfast area. White granite work surfaces. Attractive tiled floor. One wall with feature panelling. Double doors leading to the rear gardens
Separate utility room with fitted units including a double larder cupboard
Downstairs cloak room with traditional style WC and wash hand basin
Four generous bedrooms, master bedroom with spacious ensuite shower room
Bedrooms two and three with a connecting Jack and Jill ensuite shower room
Spacious bathroom with a stunning free standing bath, WC and wash hand basin
Spacious gardens to the front and rear laid out in lawns
Detached garage
Tarmac driveway and parking area
Oil fired central heating
PVC double glazed windows




