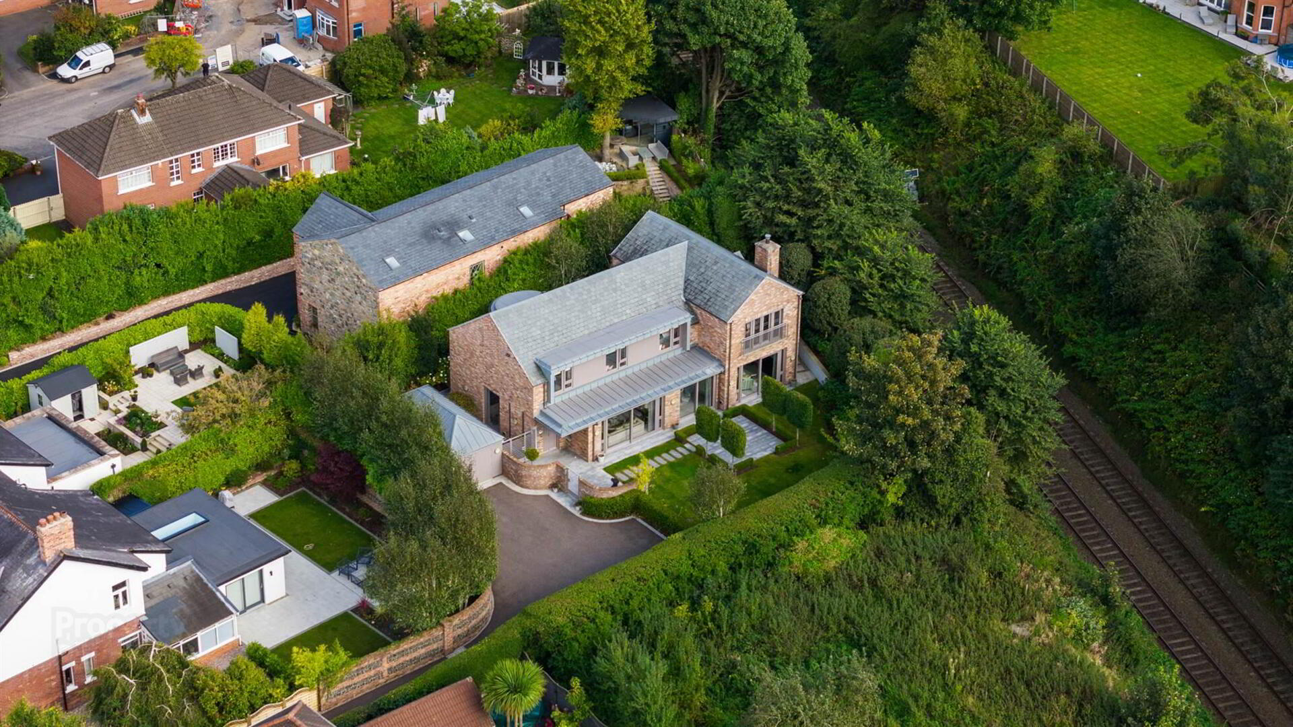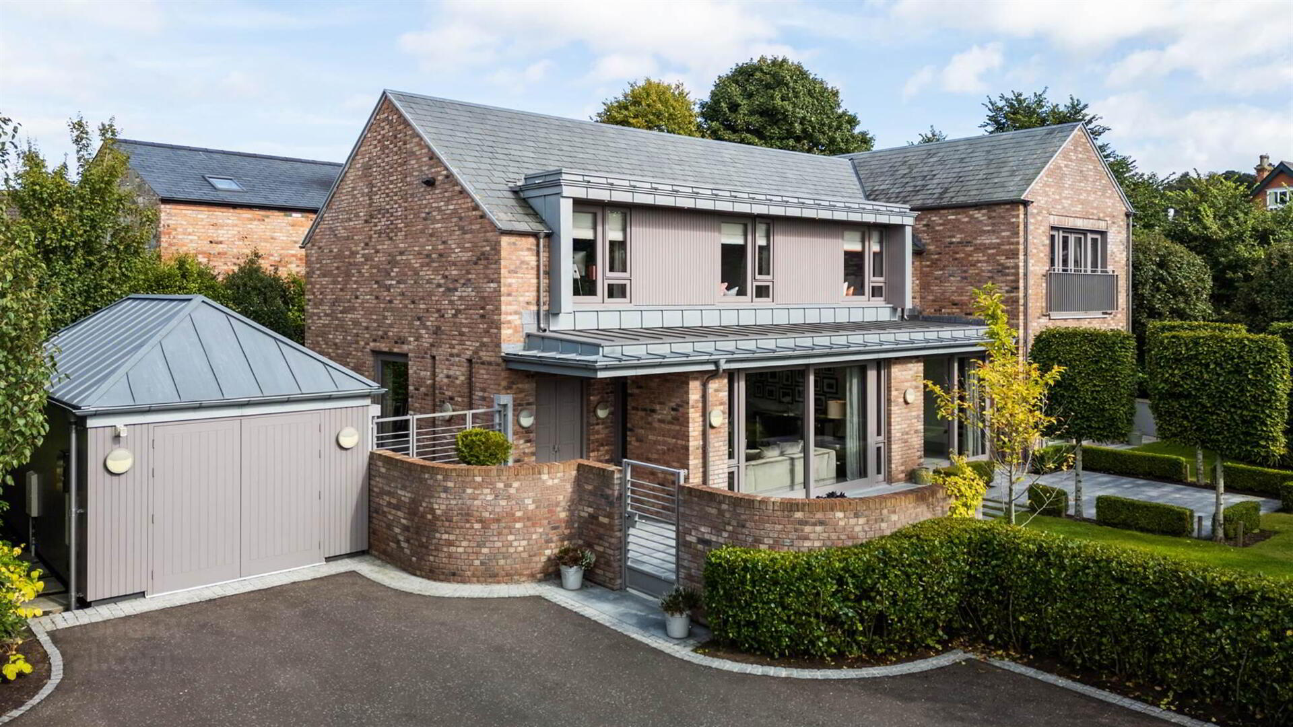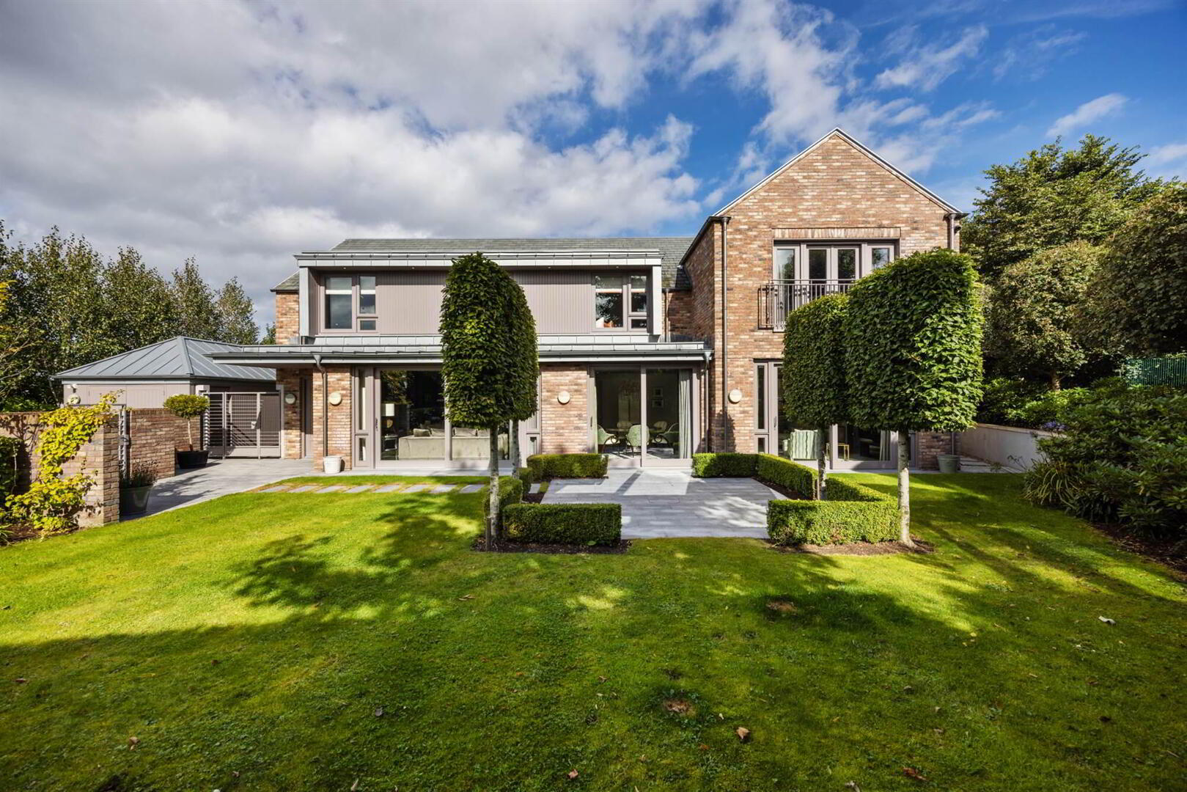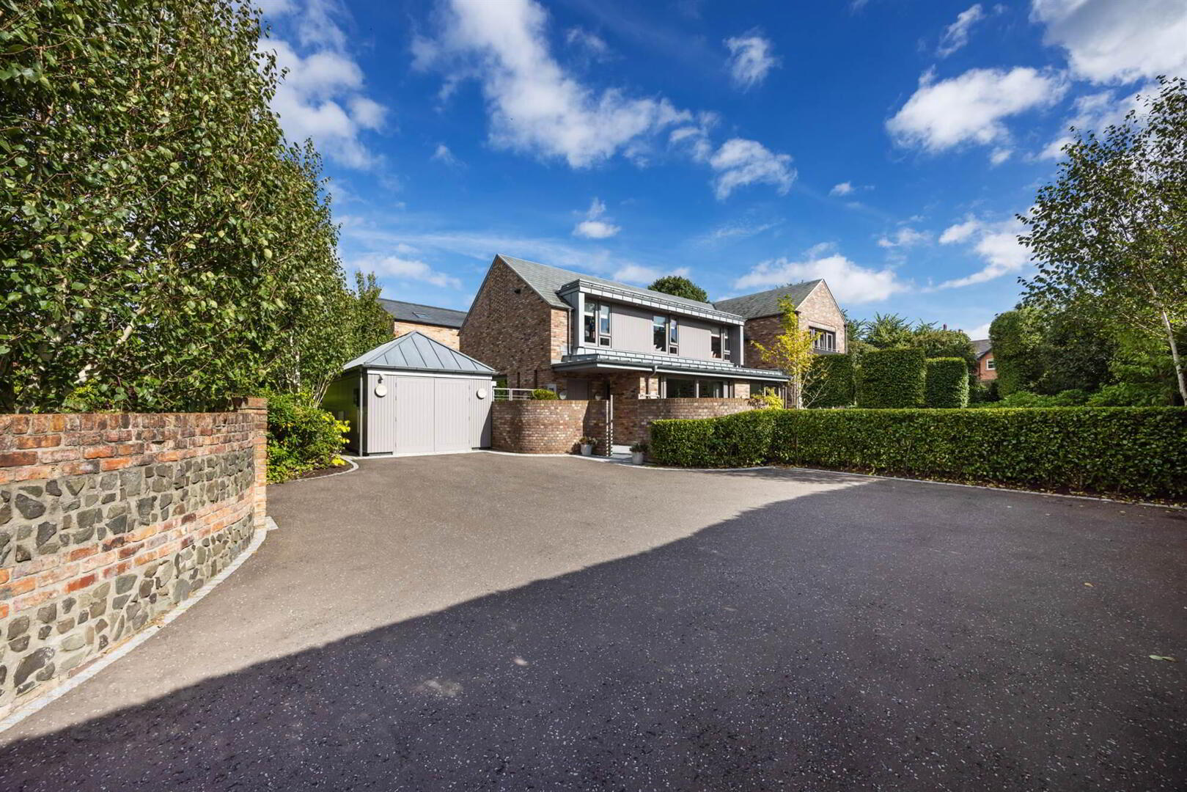5a Old Cultra Road,
Holywood, BT18 0AE
4 Bed Detached House
Offers Around £1,495,000
4 Bedrooms
3 Receptions
Property Overview
Status
For Sale
Style
Detached House
Bedrooms
4
Receptions
3
Property Features
Size
301.9 sq m (3,250 sq ft)
Tenure
Not Provided
Energy Rating
Heating
Gas
Broadband
*³
Property Financials
Price
Offers Around £1,495,000
Stamp Duty
Rates
£3,654.80 pa*¹
Typical Mortgage
Property Engagement
Views Last 7 Days
938
Views Last 30 Days
3,964
Views All Time
39,666
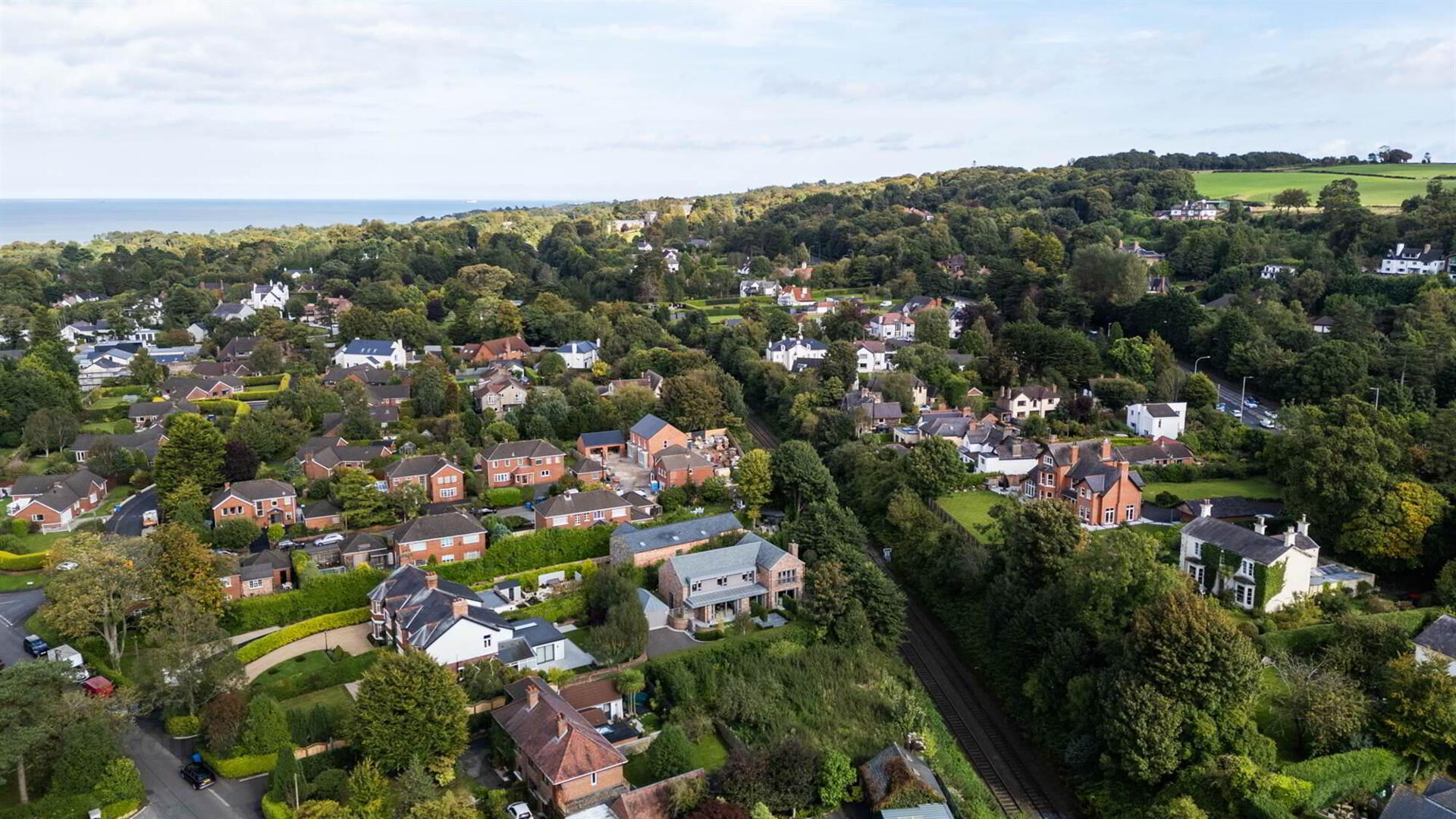
Features
- A family home of exceptional quality and high specification throughout
- Private electric gates leading to driveway towards main home, garage and ample parking
- Spacious accommodation set over 2 floors extending to over 3,250 sq ft
- Meticulously designed interior with range of designer soft and hard furnishings
- Entrance hallway with solid wooden floors and feature curved staircase to first floor
- Bright and spacious entertaining and reception areas all designed with access to front south west facing patios and gardens
- Drawing room with painted bespoke cabinetry and book cases with sliding door to gardens
- Dining area with solid tiled floor with feature ceiling and sliding door to gardens and patio
- Custom designed kitchen with full range of designer appliances, Lacranche range cooker, Quooker and waste disposal fitted, island unit with breakfast bar open to:
- Utility room, rear hallway, boot room and store cupboard
- First floor landing with storage room and access to floored roofspace
- The Principal bedroom is designed like a leading hotel suite, bedroom with dressing areas and storage, juilet balcony and feature eaves ceiling
- Principal bedroom suite with full bathroom with free standing bath, double shower and double sinks
- Bedrooms 3 & 4 with built in wardrobes
- Main bathroom with wet room style shower area, deep fill bath tub and sink area with storage
- Bedroom 2 suite also with shower room
- Mature and private site with landscaped gardens and lawns, mature trees and south west facing sun terrace
- Double glazed, gas heating and mechanical ventilation with heat recovery system
- Detached garage with bin store to the rear
- Only a couple of minutes' walk from the Cultra coastline and beaches and close to Belfast City airport and city centre
- Culloden hotel, restaurants and Spa, RNIYC. Royal Belfast GC, leading primary and secondary schools and train halts all highly convenient
RPP architects have cleverly created a warm family home which has bright entertaining rooms which maximise light and have connection to the southwest facing patio and gardens. The interiors are custom designed to incorporate built in cabinetry with bookcases, panelled walls, and bespoke doors which set the very high standard which is maintained throughout this fine home.
There is a solid wooden stunning curved stairwell at the rear of the home leading to the first floor with 4 comfortable bedrooms, all with built in wardrobes, Bedroom 2 with shower room and the main bedroom with vaulted ceiling, Juliette balcony, dressing area and full bathroom.
The quality of the materials of this home match the style, there is zinc detailing on the roof, beautiful painted double glazed windows and sliding screens which all work seamlessly to create this unique, classic home.
Continuing the smart linear design the gardens have been landscaped to benefit from a south westerly aspect which enjoy all day and evening sun, there is a detached garage, ample parking and security is complete with private gates and camera system.
Ground Floor
- ENTRANCE PORCH:
- 1.7m x 2.4m (5' 7" x 7' 10")
Two full height strip windows, ornate mosaic tiled floor, measurements not including three large built in storage cupboards. Double opening doors from front entrance path. Solid wooden and glazed panel door leading into: - ENTRANCE HALL:
- 7.9m x 1.5m (25' 11" x 4' 11")
Extending to 3.9 metres. Wide plank solid wooden engineered floor. Beautiful floor to ceiling picture window overlooking rear access with Japanese Acer plant.Open stairwell to first floor with under stair storage cupboard. Door to: - WC
- 2.3m x 2.6m (7' 7" x 8' 6")
Not including two double built in cupboards with open side shelving, beautiful vanity unit with polished thick granite top and side panel with inset sink, mirror over and storage under. Low flush WC with concealed cistern, ceramic tiled floor, panelled wall, heated towel rail, extractor fan. Double opening doors which conceal into recesses leading to: - DRAWING ROOM:
- 4.6m x 5.4m (15' 1" x 17' 9")
Same floor as hallway. Full wall of built in library/bookshelves and open storage shelves and enclosed storage cupboards. Panelled window to side and media wall with open storage and storage underneath. Large sliding door leading to south western facing, easily maintained gardens and entertaining areas. Glazed door to: - LIVING/KITCHEN/DINING ROOM:
- 11.1m x 9.4m (36' 5" x 30' 10")
Beautiful ceramic tiled floor in neutral colours, recessed ceiling with low voltage lighting. Beautiful dining area with wall light wiring and high trim contemporary skirting boards. Sliding door to south west facing patio and gardens with entertainment and patio area. Bespoke kitchen with a range of integrated appliances such as full size fridge and freezer, Lacanche six ring hob and hotplate with multi oven underneath with gas and electric provision. Solid granite worktops and splashback, fitted dishwasher, clever built in storage panels, bin store, double Kohler sink unit inset in granite, Quooker tap and Waste disposal integrated, built in drainer with taps and rinser. Built in larder style cupboards, large island unit again with built in storage, prep sink, waste disposal function and Quooker tap. Built in breakfast bar, electric provision, storage, low voltage lighting, recessed air system open to fantastic living area which has a contemporary wood burning stove and full length sliding glazed door leading to front south west facing gardens and patios. Every window has a beautiful outlook to manicured gardens. Door leading to: - LAUNDRY ROOM
- 3.4m x 2.2m (11' 2" x 7' 3")
Solid granite worktops and splashback, fitted washing machine and drier, inset Franke sink, door to rear gardens and door to cupboard with home intelligence, air source heat pump boiler. - Solid wooden stairwell with wooden tread staircase with curved area leading to first floor landing with hatch to roofspace and linen cupboard. Door to
First Floor
- MAIN BEDROOM SUITE
- 4.6m x 6.9m (15' 1" x 22' 8")
Bedroom area with beautiful raised ceiling again overlooking south west terraces and gardens to front over towards Cave Hill in the distance. Double opening French doors and glazed windows to Juliette-style balcony, media wall, large dressing area with five large built in wardrobes and free standing changing area with feature solid wooden detailing and leather trim. Door to: - MAIN BATHROOM
- 2.3m x 4.6m (7' 7" x 15' 1")
Deep fill free standing shaped bath with taps and telephone hand shower, Geberit low flush wc with concealed cistern, heated towel rail, twin built in sinks with storage underneath, large fitted mirror above, tiled walls, walk in double shower with drench shower and telephone hand shower, low voltage lighting and extractor fan. - BEDROOM (4):
- 3.2m x 3.5m (10' 6" x 11' 6")
Window to front, large double built in wardrobe with hanging and shelving space and drawers. - BEDROOM (3):
- 3.2m x 3.6m (10' 6" x 11' 10")
Low voltage lighting, built in wardrobes, windows overlooking front gardens. - FAMILY BATHROOM:
- Bathroom with deep fill free standing bath, wall mounted taps and telephone hand shower. Geberit low flush wc and concealed cistern, Laufen sink, fitted mirror over, heated towel rail, fully tiled walk in double shower with drench shower and telephone hand shower, Velux window and low voltage lighting.
- BEDROOM (2):
- 3.4m x 4.7m (11' 2" x 15' 5")
Dormer window to front with attractive views, walk in shower room with double shower, drench shower and telephone hand shower, heated towel rail, Duravit low flush wc with concealed cistern, circular sink set in vanity unit with wood effect trim, tiled floor, partly tiled walls, Velux window and extractor fan.
Outside
- Electrically operated double opening wrought iron entrance gates leading to Bitmac and cobbled laneway with privet hedge and natural stone wall on either side leading to a large parking and turning space in front of parking bays, completed with cobbled areas and hedgerows. Heavy wrought iron entrance gate leading into granite patio area leading towards front door. To the side there is a heavy gate leading to:
- DETACHED GARAGE:
- 2.88m x 6.1m (9' 5" x 20' 0")
Eaves ceiling, light and power, double opening entrance doors. - Stunning, easily maintained front gardens laid with solid granite patios with lawn areas, shaped trees, manicured gardens bordered by hedging, retaining walls and beautiful flowerbeds. South west facing terrace patio with outside lighting and power supply leading from the dining room.
Directions
Travel from Holywood to Bangor on the A2 and on your left hand side just after the Maxol petrol filling station is Farmhill Road which leads over the bridge to Old Cultra Road on your left. Number 5a is on your right up a private laneway.


