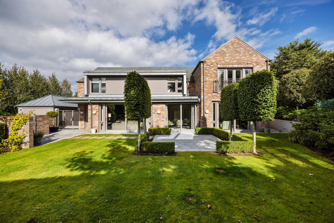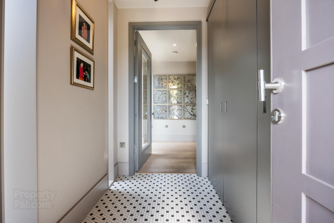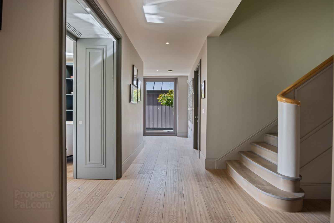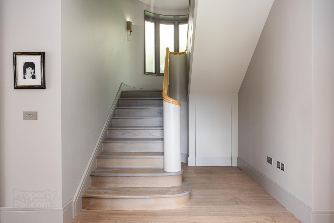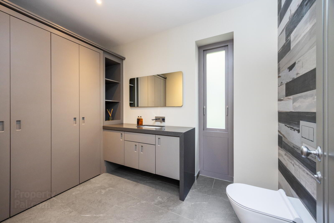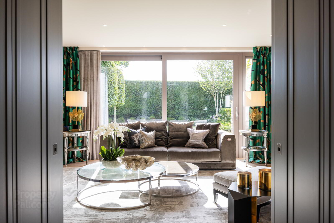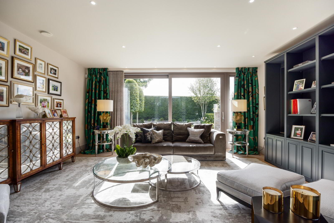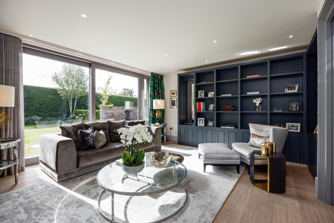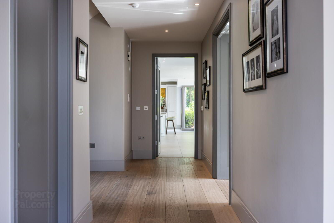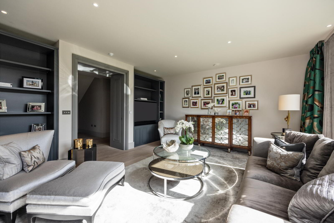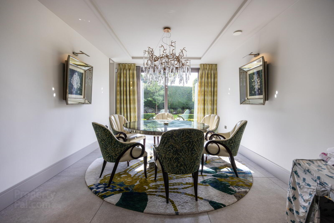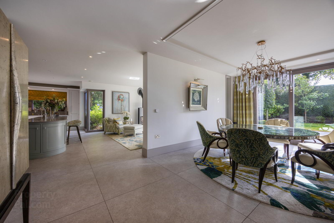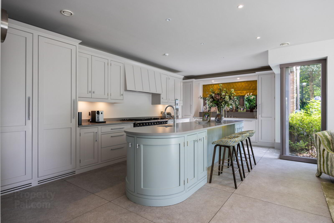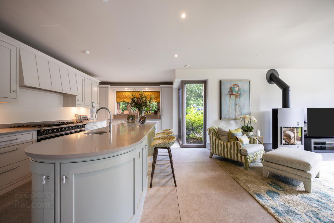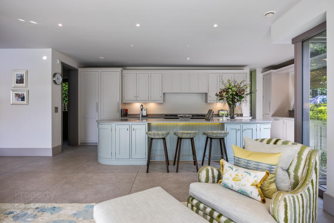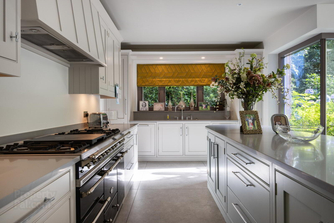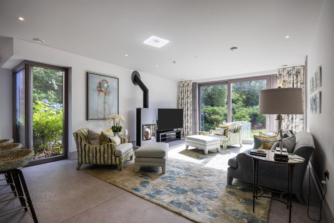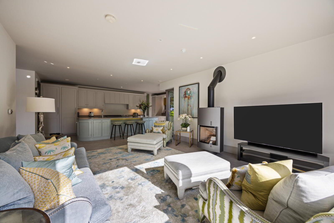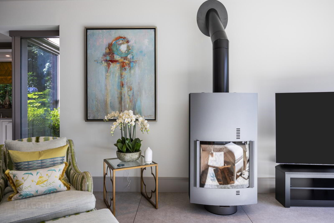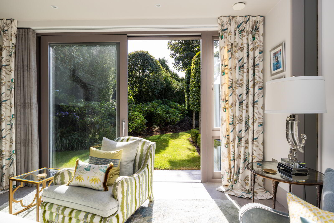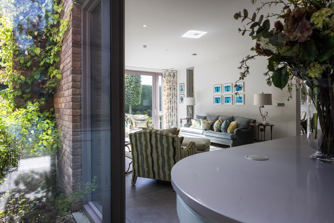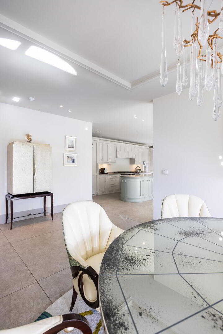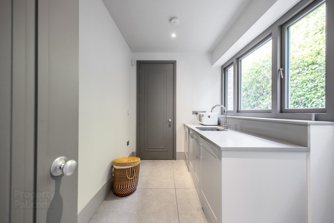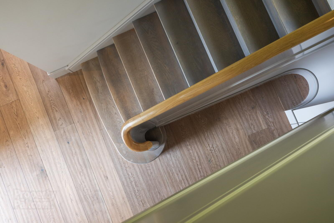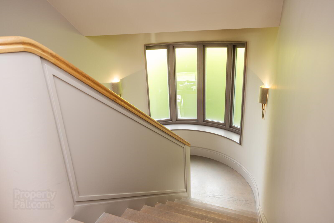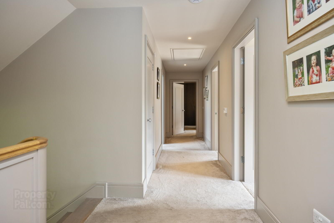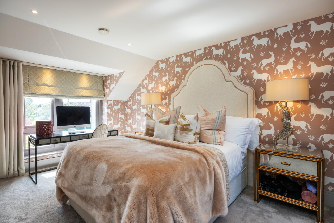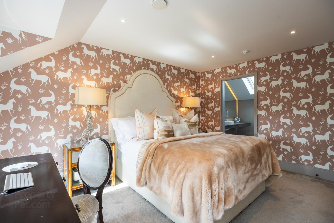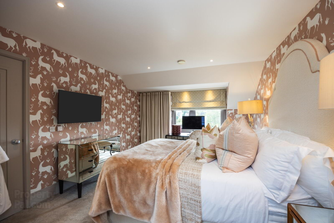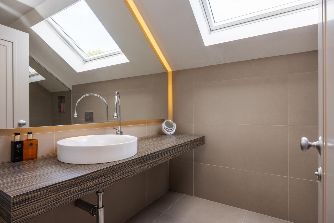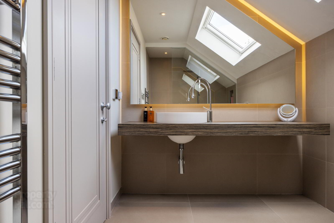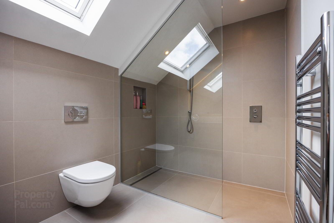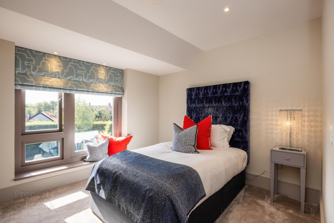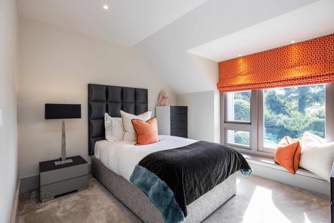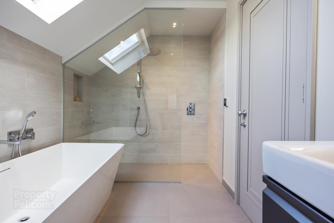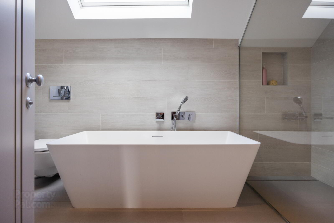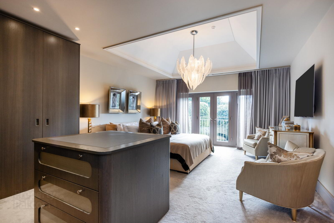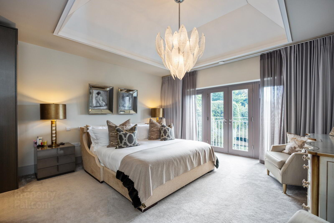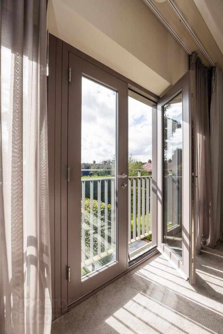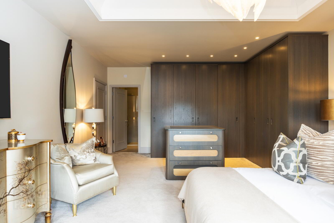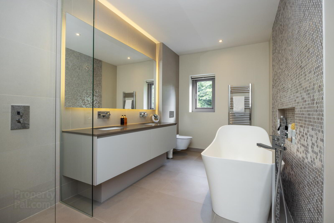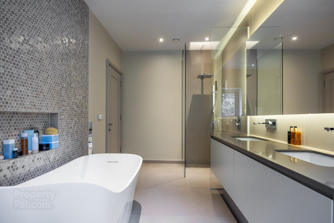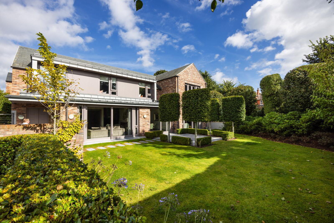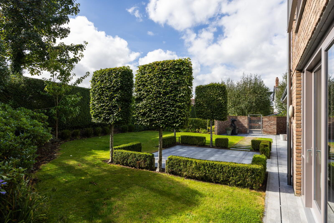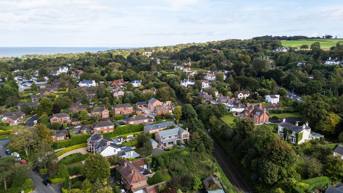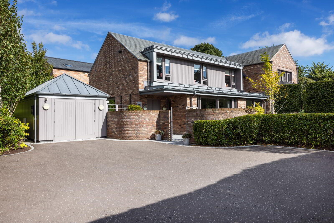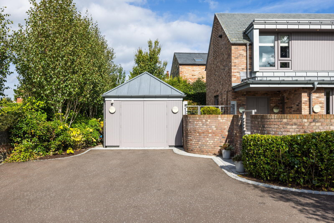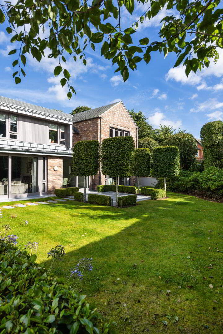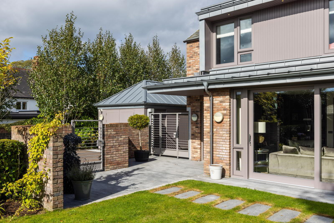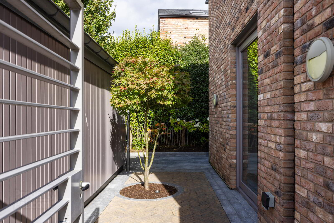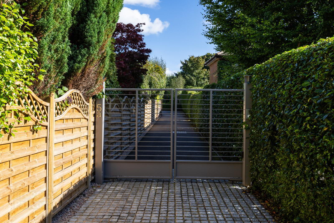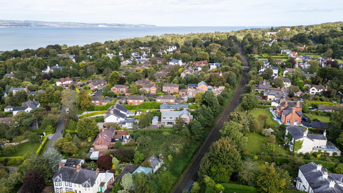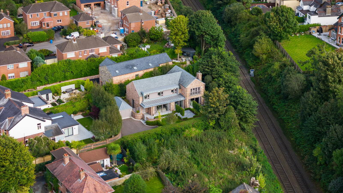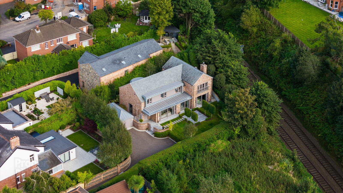5a Old Cultra Road,
Holywood, BT18 0AE
4 Bed Detached House
Asking Price £1,495,000
4 Bedrooms
2 Receptions
Property Overview
Status
For Sale
Style
Detached House
Bedrooms
4
Receptions
2
Property Features
Tenure
Not Provided
Energy Rating
Broadband
*³
Property Financials
Price
Asking Price £1,495,000
Stamp Duty
Rates
£3,815.20 pa*¹
Typical Mortgage
Legal Calculator
In partnership with Millar McCall Wylie
Property Engagement
Views All Time
15,515
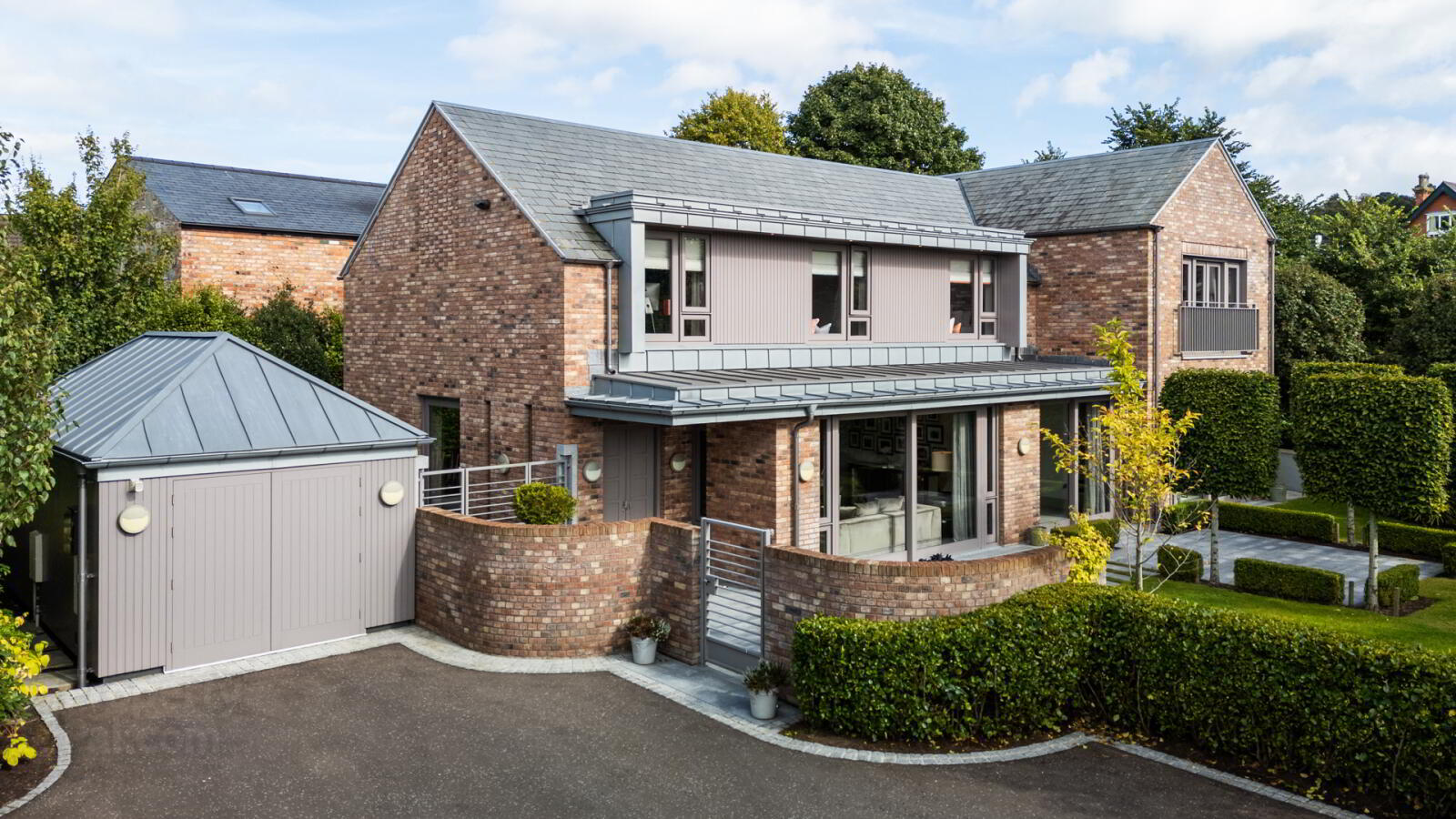
Features
- Ideally located a short walk from train halt, the north down coastal walks, shops, Royal North of Ireland Yacht Club, Holywood town, and Culloden Estate & Spa. 10 minutes from Belfast City Airport
- Contemporary classic bespoke property with a luxury high end finish
- Designed by RPP Architects, Constructed in 2018
- Situated in an extremely private site with a west facing garden
- Accommodation over two levels
- Entrance hall with feature staircase to first floor
- Drawing room with bespoke fitted cabinetry by 'Function Design' and sliding glazed doors to gardens
- Large open plan kitchen, living and dining space with doors to gardens and dividing wall to separate the spaces
- Hand painted bespoke kitchen by 'Parkes' with an excellent range of integrated appliances and gas range cooker
- Four bedrooms
- Principal bedroom with vaulted ceiling, dressing area with bespoke fitted wardrobes & island dressing table by 'Function Design' and en suite bathroom
- Bedroom two with en suite shower room
- Bedroom three and four with fitted wardrobes
- Main bathroom with luxury suite
- Partially floored roof space
- Linen cupboard on first floor landing
- Utility room and plant room
- Downstairs cloakroom
- Landscaped gardens with mature shrub beds, laid in lawns and patio space which enjoys all day sunshine including afternoon and evening
- Detached store room
- Driveway parking
- Access via remote entrance gates & intercom system
- Gas central heating
- Double glazed windows
- Alarm system installed
- Mechanical ventilation with heat recovery system installed
- Immaculately presented leaving nothing to do but move in
- Ground Floor
- Entrance
Double opening entrance doors leading to: - Entrance Porch
- 2.06m x 1.4m (6'9" x 4'7")
Mosaic black and white tiled floor. Built-in storage cupboard. Glazed inner door to: - Entrance Hall
- 7.65m x 3.94m (25'1" x 12'11")
Wide board solid wooden floor. Understairs storage. Recessed lighting. - Cloakroom
- 2.62m x 2.06m (8'7" x 6'9")
Low flush WC with concealed cistern. Wash hand basin with storage underneath and illuminated wall mirror above. Built-in storage cupboards. Chrome towel radiator. Tiled floor. Recessed lighting. - Drawing Room
- 5.44m x 4.37m (17'10" x 14'4")
Bespoke hand painted built-in bookcases with storage cupboards. Wide board solid wooden floor. Sliding glazed door to gardens. Recessed lighting. - Open Plan Kitchen/Dining
- Dining Area
- 6.7m x 3.66m (21'12" x 12'0")
Large format ceramic tiled floor. Sliding glazed door to patio and gardens. Recessed lighting. - Kitchen/Living Area
- 6.35m x 6.96m (20'10" x 22'10")
Bespoke hand painted kitchen by ‘Parkes’ with quartz worktops. Porcelain sink unit with mixer taps. Integrated dishwasher. Integrated larder fridge. Integrated larder freezer. Pullout larder cupboard. ‘Lacanche’ gas range cooker with extractor hood. Island with breakfast bar and dining. Stainless steel preparation sink with ‘Quooker’ hot water tap. Feature corner window. Sliding glazed door to gardens. Large format ceramic tiled floor. Recessed lighting. - Utility Room
- 3.48m x 2.18m (11'5" x 7'2")
Fitted units with quartz worktops. Stainless steel sink unit with mixer taps. Integrated washing machine and tumble dryer. Space for cooker. Ceramic tiled floor. Recessed lighting. Glazed door to side. - Plant Room
- 1.96m x 1.4m (6'5" x 4'7")
‘Rotex’ gas boiler. Ceramic tiled floor. - First Floor
- Landing
Wall light wiring. Feature curved bay landing window. Storage cupboard with shelving. Access to roof space via ‘Slingsby’ ladder. Recessed lighting. - Bedroom 2
- 4.57m x 3.48m (14'12" x 11'5")
- Ensuite Shower Room
- 3.3m x 1.98m (10'10" x 6'6")
Concealed cistern WC. Circular wash hand basin with mixer taps and mirror above. Large walk-in shower with chrome overhead and hand held fitments. Ceramic tiled floor. Partially tiled walls. Velux window. Recessed lighting. Chrome towel radiator. - Bedroom 3
- 3.45m x 2.97m (11'4" x 9'9")
Fitted wardrobe. - Bedroom 4
- 3.38m x 2.97m (11'1" x 9'9")
Fitted wardrobe. - Bathroom
- 3.73m x 2.13m (12'3" x 6'12")
Concealed cistern WC. Twin inset wash hand basins with storage underneath and fitted mirror above. Freestanding bath with mixer taps and shower attachment. Large walk-in shower with overhead and hand held shower fitment. Chrome towel radiator. Tiled floor. Partially tiled walls. Recessed lighting. - Bedroom 1
- 6.15m x 4.62m (20'2" x 15'2")
Feature vaulted ceiling. Double opening doors to Juliet balcony. Fitted wardrobes and central dressing table with drawers. - Ensuite Bathroom
- 4.62m x 2.3m (15'2" x 7'7")
Concealed cistern WC. Wash hand basin with vanity below and illuminated wall mirror above. Freestanding bath with mixer taps and shower attachment. Large walk-in shower with chrome overhead and hand held shower fitment. Chrome towel radiator. Built-in shelving. Ceramic tiled floor. Partially tiled walls. Recessed lighting. Velux window. - Outside
- Externally the property is accessed via remote controlled gates and has a tarmac driveway with ample parking and turning space. There are landscaped gardens surrounding the property with mature shrubs and hedging. External electrical power points.
- Detached Store
- 6.05m x 2.9m (19'10" x 9'6")
Power and light.


