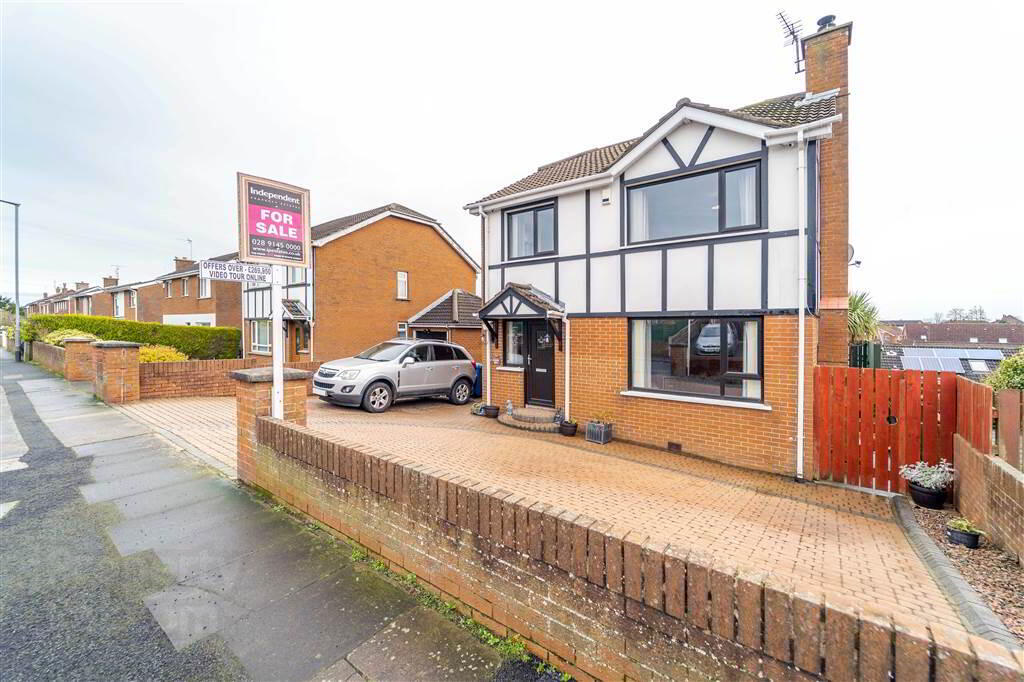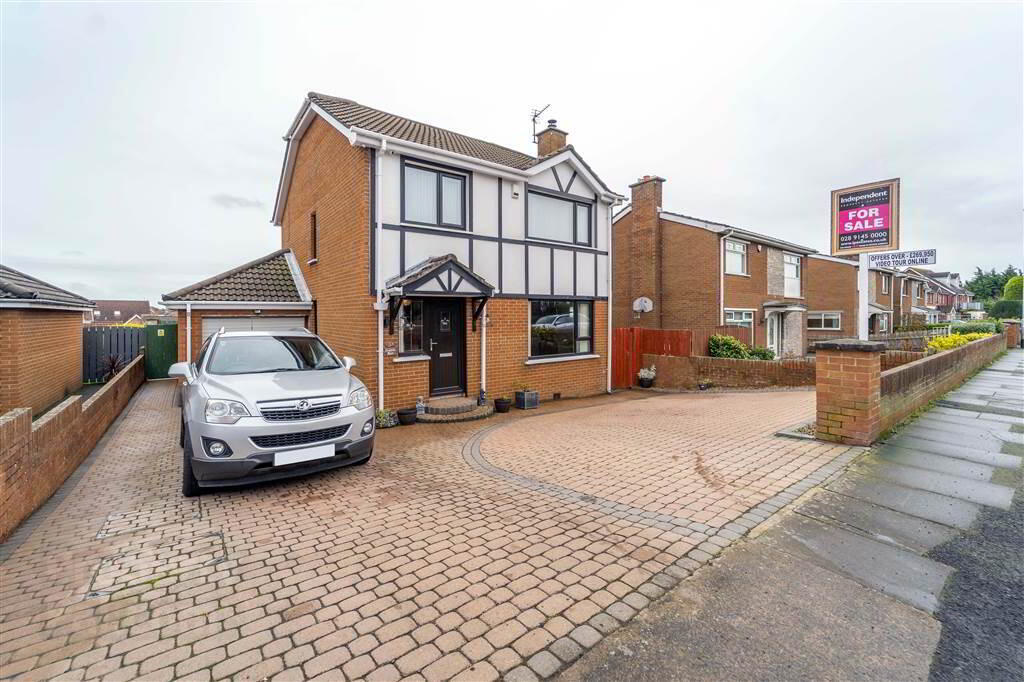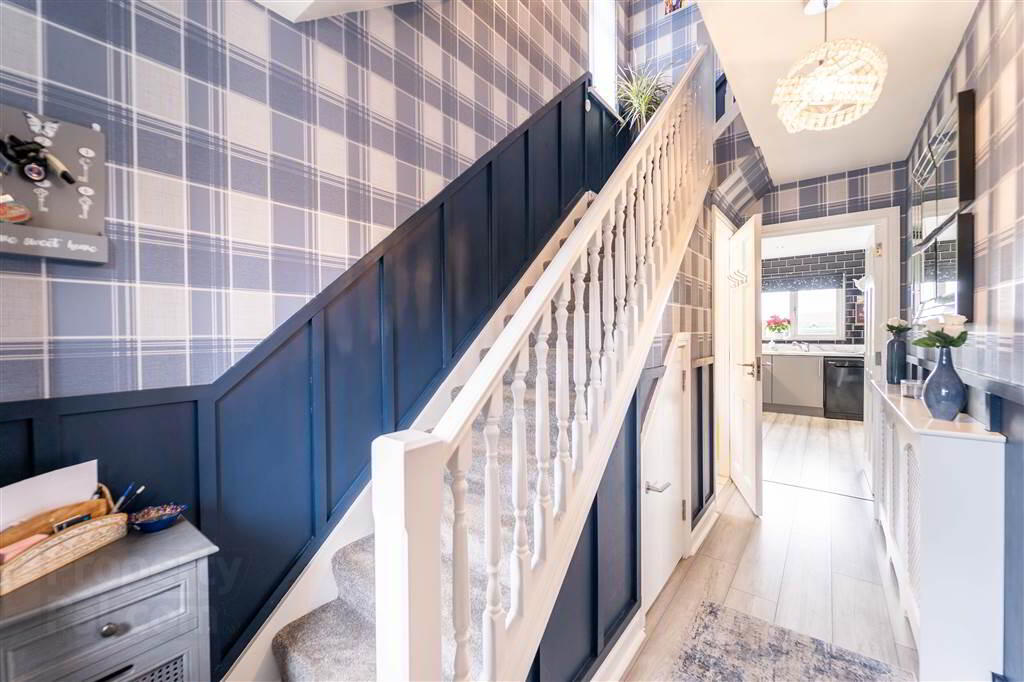


5a Abbeydale Avenue,
Newtownards, BT23 8RT
4 Bed Detached House
Offers Over £249,950
4 Bedrooms
1 Bathroom
2 Receptions
Property Overview
Status
For Sale
Style
Detached House
Bedrooms
4
Bathrooms
1
Receptions
2
Property Features
Tenure
Not Provided
Energy Rating
Heating
Gas
Broadband
*³
Property Financials
Price
Offers Over £249,950
Stamp Duty
Rates
£1,324.87 pa*¹
Typical Mortgage
Property Engagement
Views Last 7 Days
364
Views Last 30 Days
828
Views All Time
15,982

Features
- Spacious Detached Family Home
- Total Internal Area Circa 1,209 sqft
- Contemporary Finish Throughout
- Four First Floor Bedrooms
- Spacious Lounge with Multi-Fuel Stove
- Modern Fitted Kitchen with Island Open Plan to Dining
- Conservatory Located off the Kitchen
- Modern First Floor Bathroom Suite
- Ground Floor W.C.
- Gas Fired Central Heating & uPVC Double Glazing
- Adjoined Garage plumbed for Utilities
- Fence Enclosed Rear Garden
- Lawn Garden & Driveway to Front
- OFFERS OVER - £249,950
This spacious Detached Family Home, with a total internal area circa 1,209 sqft, has been finished to contemporary standard throughout to offer a stunning home that is simply ready to move in to and enjoy.
The Ground Floor of the Property comprises a spacious Lounge with a Cast Iron Multi-Fuel Stove, a contemporary Kitchen with a matching Island Unit open plan to the Dining Area which in turn leads through to the Conservatory and a W.C. completes the Ground Floor.
The First Floor of the Property comprises four well-proportioned Bedrooms and a contemporary Family Bathroom Suite.
This Property benefits from Gas Fired Central Heating and uPVC Double Glazing throughout.
Externally, to the front of the Property there is a garden laid in lawn and a driveway provides off-road parking and access to Adjoined Garage. To the rear there is a fence enclosed garden laid in a mixture of paving and artificial lawn offers an easy maintained garden ideal for relaxing or entertaining.
Ground Floor
- ENTRANCE HALL:
- PVC Door with complimentary double glazed side panel into the Entrance Hall complete with Laminate Wooden Floor.
- LOUNGE:
- 4.34m x 3.96m (14' 3" x 13' 8")
Spacious front aspect Reception Room with Laminate Wooden Floor and a feature Cast Iron Multi-Fuel Stove. - KITCHEN / DINING:
- 6.4m x 3.66m (21' 0" x 12' 4")
Modern fitted Kitchen with an excellent range of high and low level units with complimentary Worktops and a matching Island Unit, an integrated Oven, an integrated Gas Hob and a Stainless Steel Sink Unit. The Kitchen is plumbed for a Dishwasher and space for an ‘American’ Fridge / Freezer. The Kitchen opens to provide ample space for dining and is complete with laminate wooden floor and part tiled walls. Sliding doors to: - CONSERVATORY:
- 3.4m x 2.74m (11' 2" x 9' 0")
Complete with tiled floor and double doors to the Rear Garden. - W.C.:
- 1.42m x 0.61m (4' 8" x 2' 7")
Two-piece suite comprising a Push Button W.C. and a Corner Wash Hand Basin.
First Floor
- BEDROOM (1):
- 4.19m x 3.05m (13' 9" x 10' 5")
Front aspect double Bedroom. - BEDROOM (2):
- 3.81m x 3.18m (12' 6" x 10' 5")
Rear aspect double Bedroom. - BEDROOM (3):
- 3.18m x 3.1m (10' 5" x 10' 2")
Front aspect Bedroom. - BEDROOM (4):
- 2.77m x 2.01m (9' 1" x 6' 7")
Rear aspect Bedroom. - BATHROOM:
- 2.74m x 1.78m (9' 0" x 5' 10")
Contemporary styled Bathroom with a white three-piece suite comprising a Panel Bath with Electric Shower Unit, a Wash Hand Basin with drawer storage under and a Push Button W.C.. Complete with tiled walls.
Outside
- FRONT:
- To the front of the Property there is a garden laid in lawn and a driveway provides off-road parking and access to the Adjoined Garage.
- REAR:
- To the rear of the Property there is a fence enclosed garden, accessed from the Kitchen & Conservatory.
- ADJOINED GARAGE:
- 5.49m x 2.69m (18' 0" x 8' 10")
Roller Shutter Door to the front and a pedestrian door to the side leading to the Rear Garden. The Garage is fitted with light, power & plumbed for utilities.
Directions
Abbeydale Avenue is located off the Movilla Road - the third left if travelling from the Donaghadee Road.

Click here to view the video


