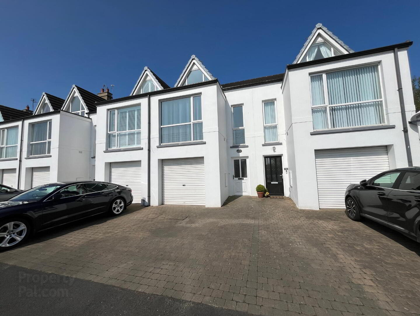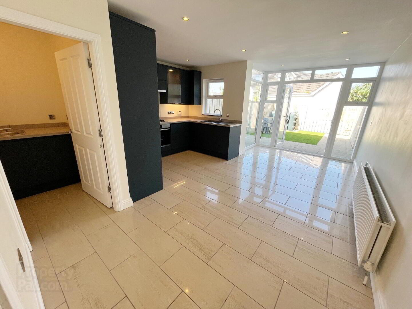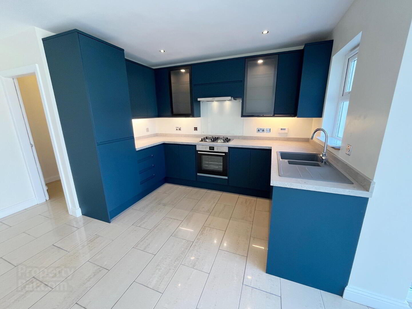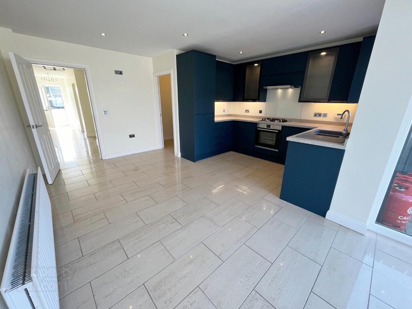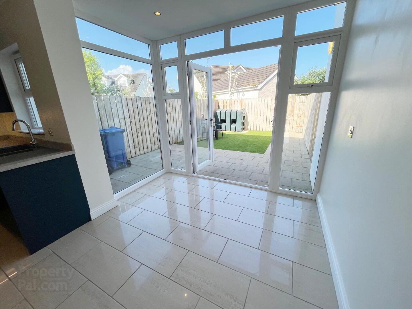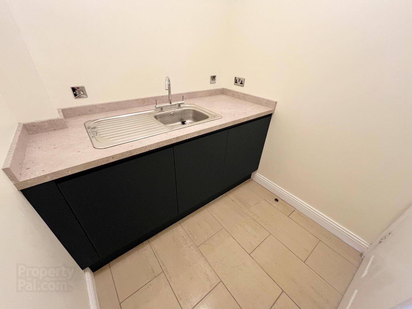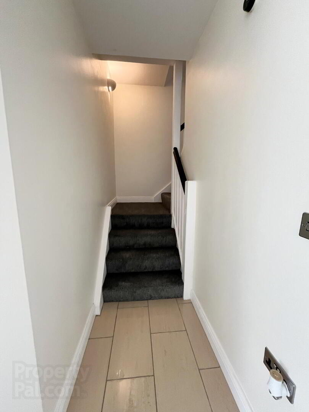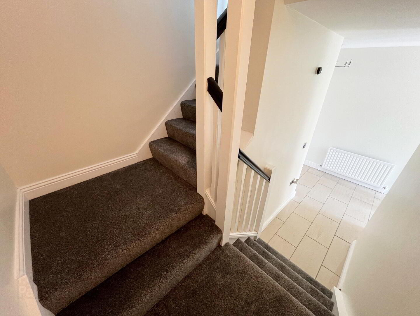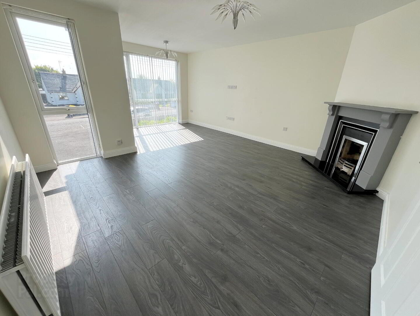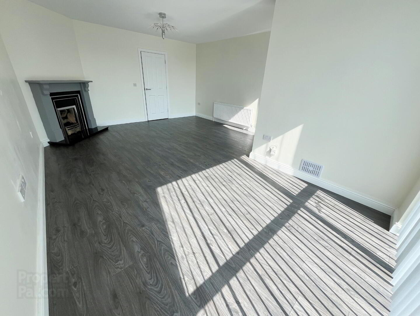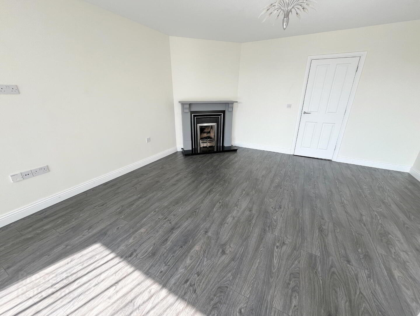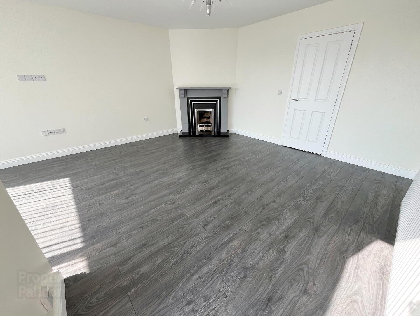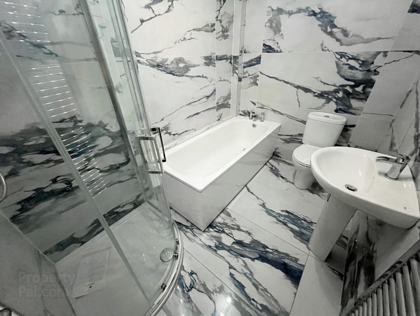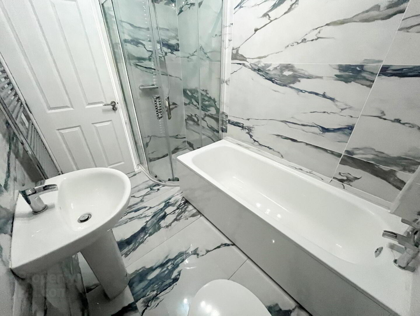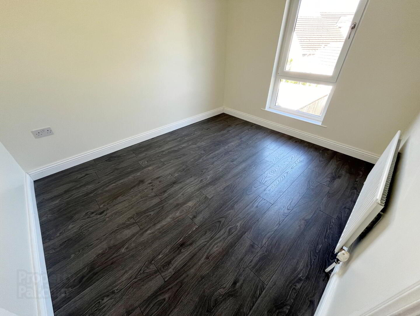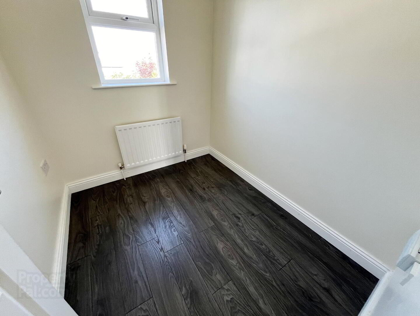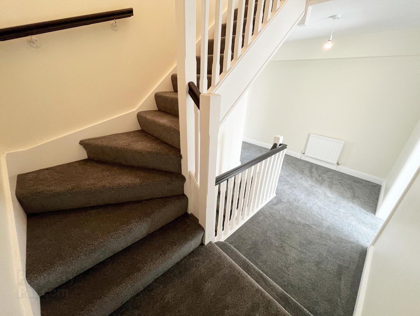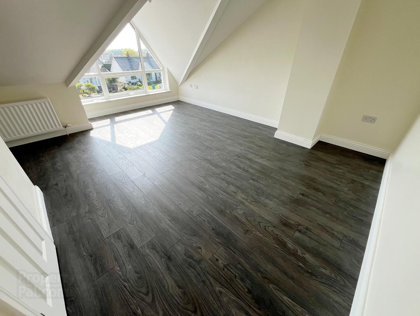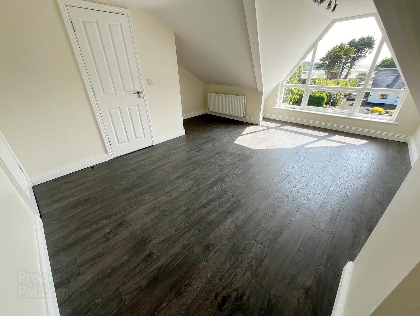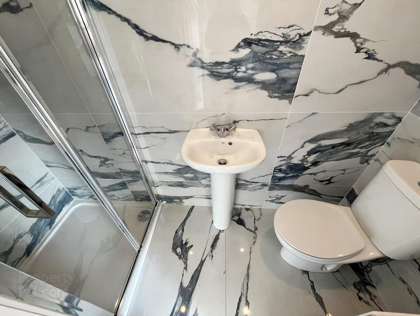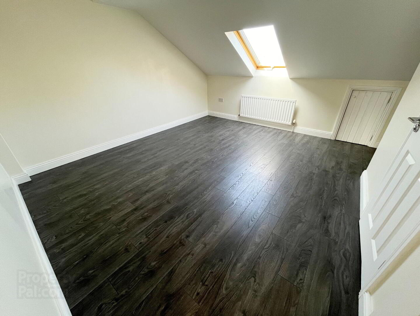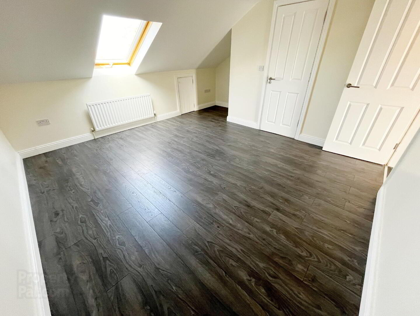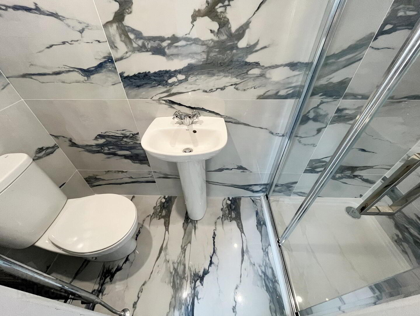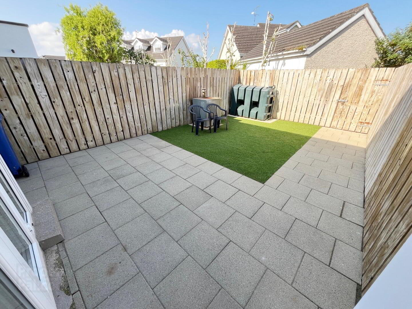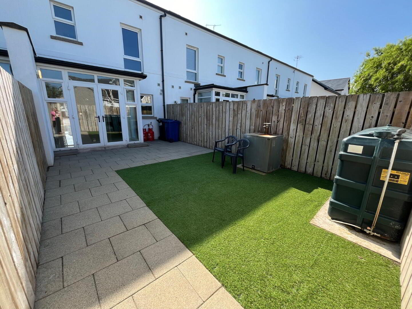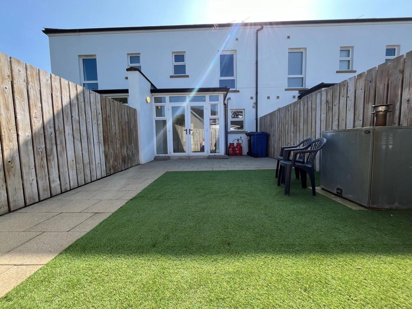59b Sea Road,
Castlerock, BT51 4TW
4 Bed Townhouse
Offers Over £289,950
4 Bedrooms
3 Bathrooms
2 Receptions
Property Overview
Status
For Sale
Style
Townhouse
Bedrooms
4
Bathrooms
3
Receptions
2
Property Features
Size
164 sq m (1,765.3 sq ft)
Tenure
Freehold
Energy Rating
Broadband
*³
Property Financials
Price
Offers Over £289,950
Stamp Duty
Rates
£1,483.35 pa*¹
Typical Mortgage
Legal Calculator
In partnership with Millar McCall Wylie
Property Engagement
Views Last 7 Days
198
Views Last 30 Days
879
Views All Time
23,655
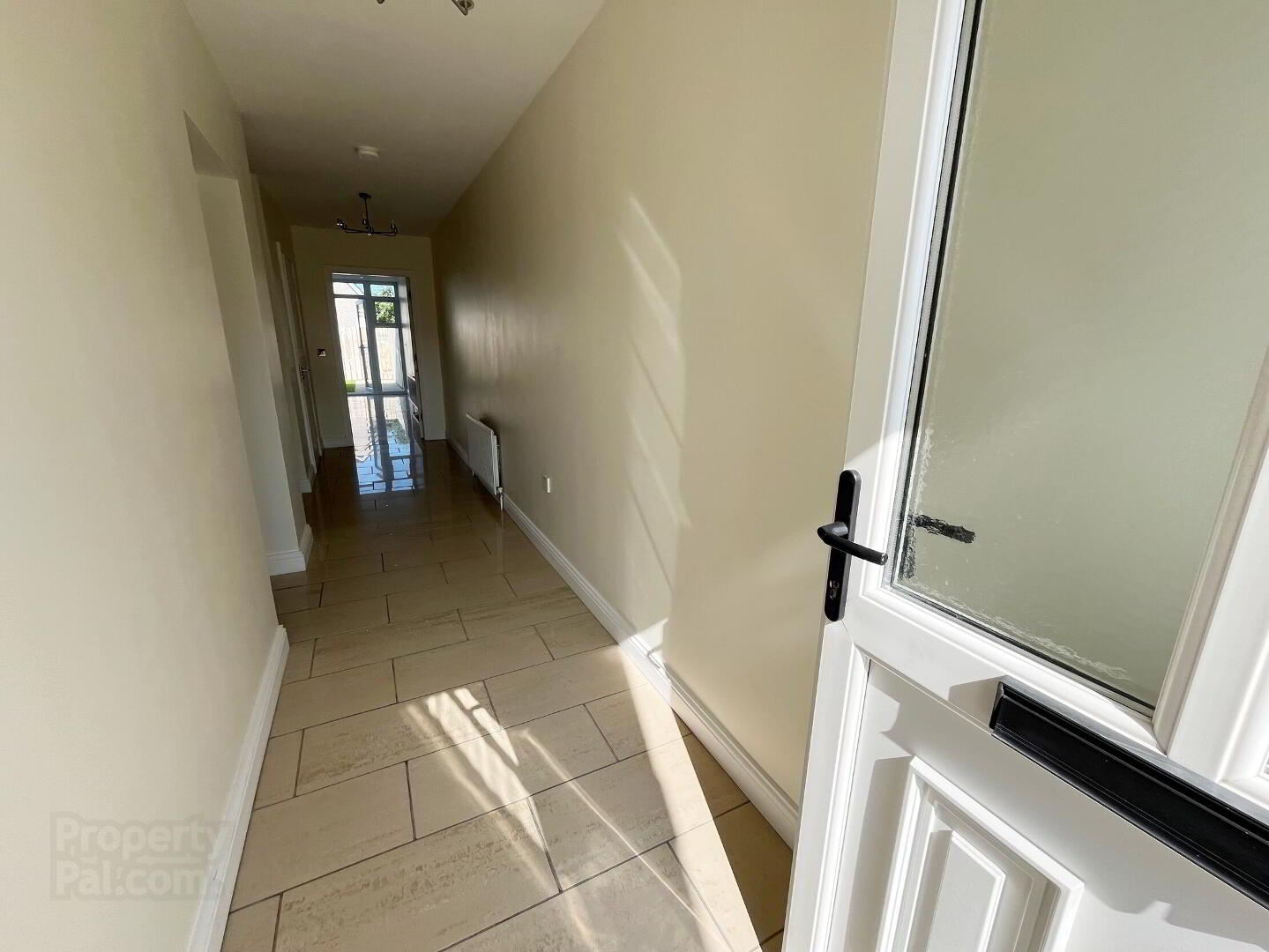
Features
- Four bedrooms, office, kitchen/dining/living area, first floor lounge, three bathrooms and integral garage.
- 1,765 sq ft.
- New 'Howdens' kitchen & utility room to include luxury brand integrated appliances.
- New bathroom and x2 en-suites.
- New carpets and wood floors fitted throughout.
- Integral garage and parking to front.
- Bright first floor lounge with gas fire.
- Private and low maintenance rear garden paved with artificial grass.
- Double glazing windows & doors in uPVC frames.
- Oil fired central heating system.
This stunning three bedroom townhouse has been recently refurbished with new bespoke 'Howdens' kitchen to include luxury brand integrated appliances and new bathrooms.
Internal inspection is necessary to fully appreciate the quality found within this easily maintained 1,765sqft home. Castlerock Beach and Golf Course are within easy walking distance of this property.
- ACCOMMODATION
- ENTRANCE HALL
- uPVC glass panel front door.
Tiled floor. Telephone point. - WC
- Comprising low flush WC and wash hand basin. Tiled floor & tiled splash back.
- KITCHEN/DINING/LIVING 5.9m x 4.6m
- New kitchen to include high and low level storage units, composite sink with mixer taps and hose attachment, integrated 'Neff' fridge freezer, integrated dishwasher, integrated 'Neff' oven and gas hob with stainless steel extractor over and glass splash back. TV point and Tiled floor.
- UTILITY ROOM
- Low level storage units, stainless steel sink and drainer unit, space for wash machine and tumble dryer. Tiled floor.
- First Floor
- Carpeted stairs and landing. Wall light. Hot press with water tank pressurized water system.
- LOUNGE 5.9m x 4.6m at widest points
- Bright room with gas fire, wood surround and granite mantle. Laminate wood floor. Tv point,.
- BATHROOM
- Comprising panel bath with mixer waterfall tap, tiled shower cubicle with mains shower, low flush WC and wash hand basin with waterfall mixer tap. Tiled walls and tiled floor.
- BEDROOM 3 3.2m x 2.6m
- Double room to rear with laminate wood floor.
- BEDROOM 4/STUDY 2.1m x 1.8m
- With laminate wood floor.
- Second floor
- Carpeted stairs and landing.
- MASTER BEDROOM 5.4m x 4.6m at widest points
- Double room to front with laminate wood floor and TV point.
- EN-SUITE
- Comprising tiled shower cubicle with mains shower, wash hand basin and low flush WC. Extractor fan. Fully tiled walls and tiled floor.
- BEDROOM 2 4.6m x 4.1m at widest points.
- Double room to rear with laminate wood floor and TV point.
- EN-SUITE
- Comprising tiled shower cubicle with mains shower, wash hand basin and low flush WC. Extractor fan and heated towel rail. Fully tiled walls and tiled floor.
- INTEGRATED GARAGE 5.9m x 2.9m
- With roller shutter door, power and light.
- EXTERNAL FEATURES
- Private enclosed rear garden paved with artificial grass.
Car parking to front of property suitable for two cars.
External lights and tap.
Oil fired boiler and PVC oil tank.
Communal grounds to the front, maintained by the management company


