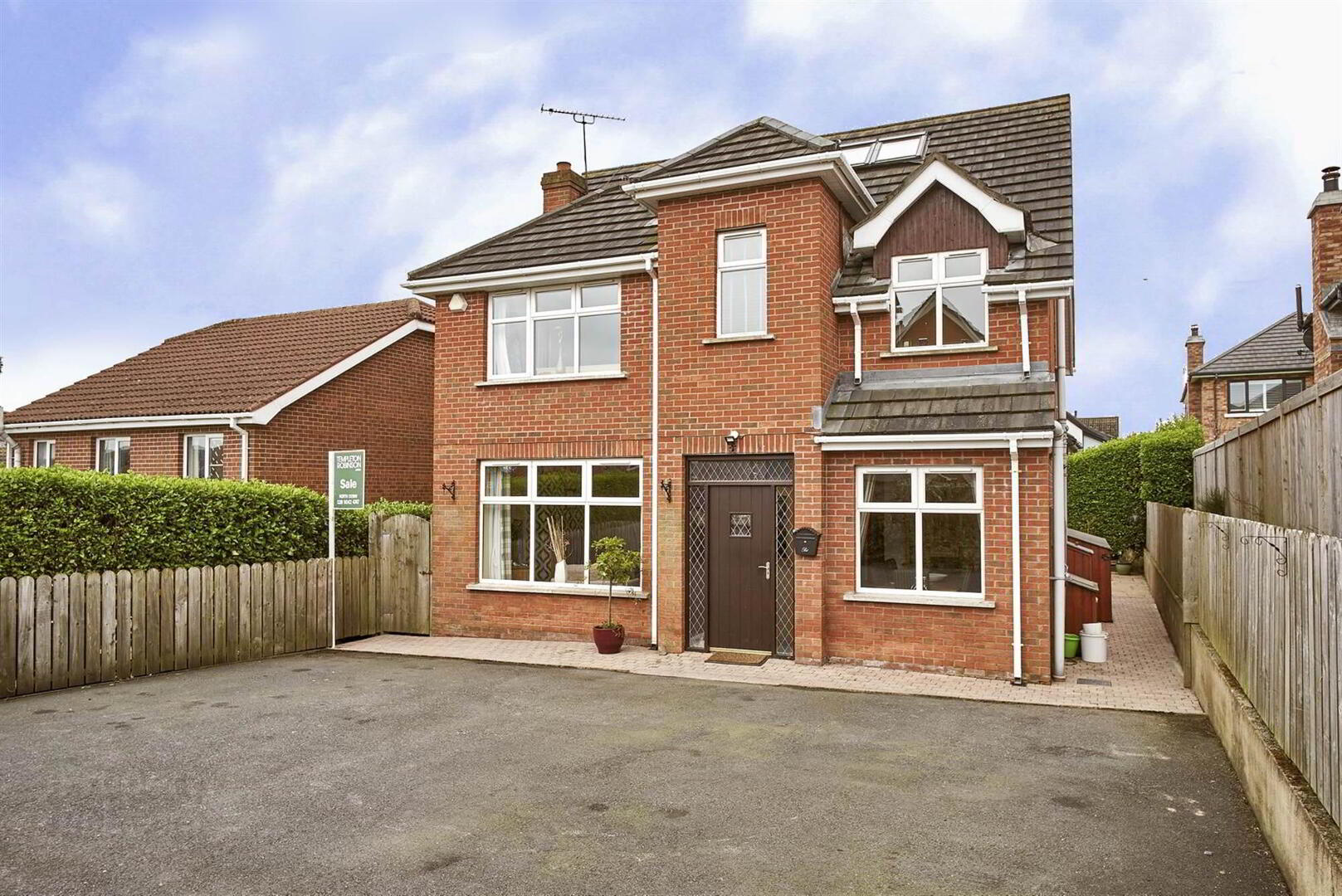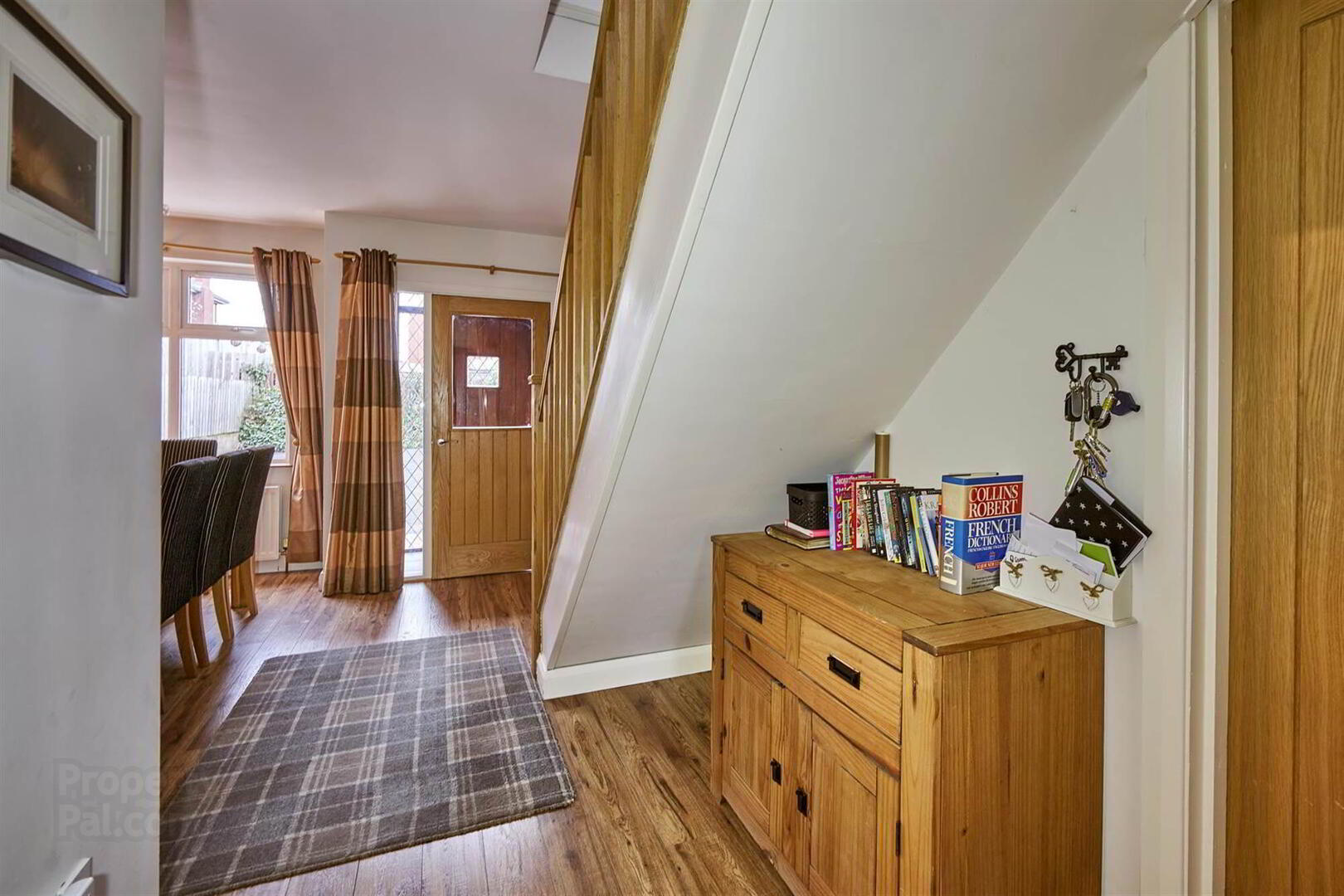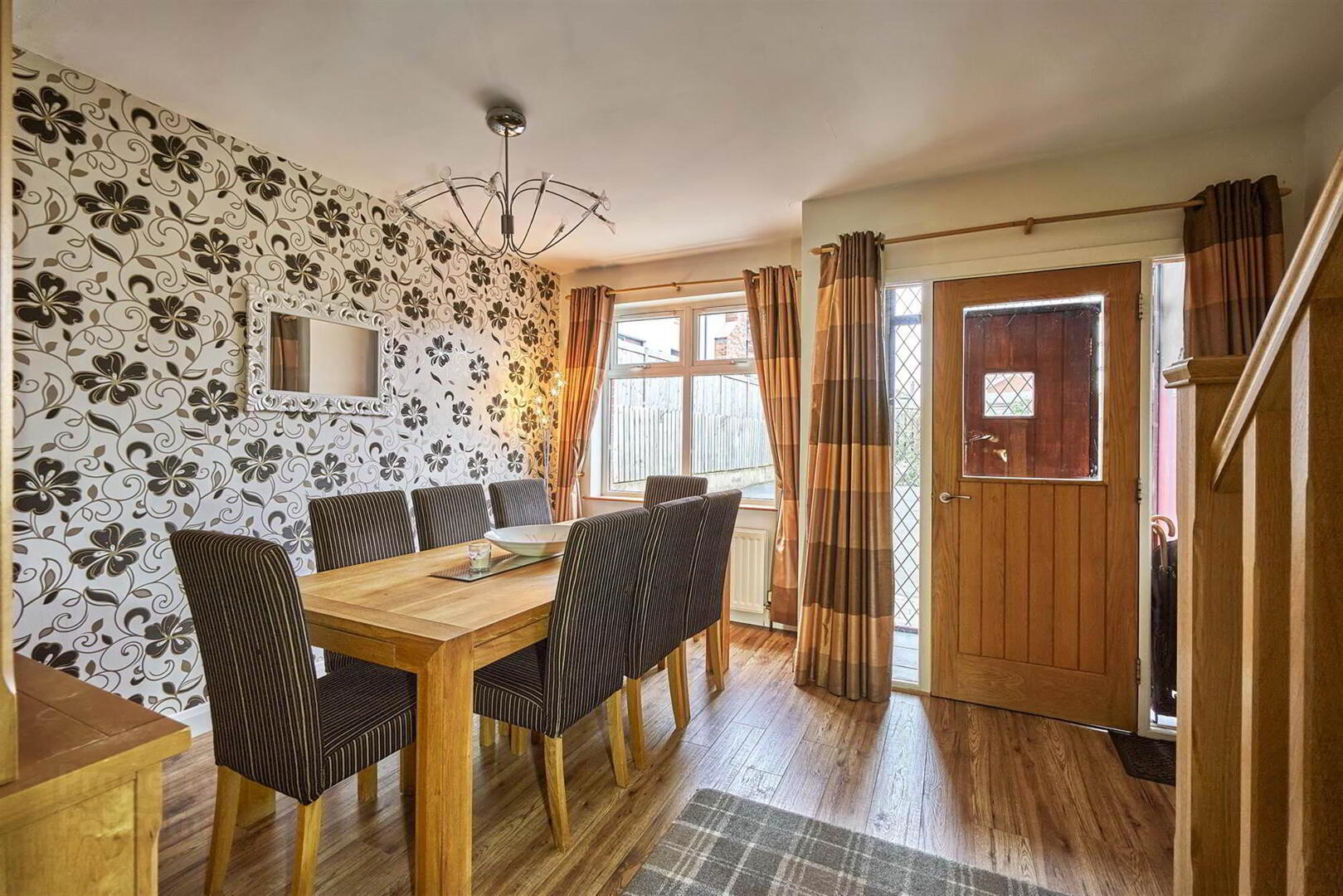


59a Crawfordsburn Road,
Bangor, BT19 1BG
5 Bed Detached House
Offers Around £399,950
5 Bedrooms
3 Receptions
Property Overview
Status
For Sale
Style
Detached House
Bedrooms
5
Receptions
3
Property Features
Tenure
Not Provided
Energy Rating
Heating
Gas
Broadband
*³
Property Financials
Price
Offers Around £399,950
Stamp Duty
Rates
£2,375.62 pa*¹
Typical Mortgage
Property Engagement
Views All Time
2,950

Features
- Attractive Red Brick Detached Deceptively Spacious Family Home over Three Floors
- Well Presented Throughout
- Dining Hall, Living Room with Feature Fireplace and Open Fire
- Shaker Style Kitchen with Casual Dining and Living Area open plan to Sun Room with Wood Burning Stove
- Utility Room, Ground Floor Cloaks with Low Flush Suite
- Principal Bedroom with Ensuite Shower Room, 2 Further Bedrooms and Home Office or Bedroom 4 on the First Floor
- Family Bathroom
- Teenagers Suite / Bedroom 5 / Home Office on the Second Floor with Study Area & Cloaks
- Upvc Double Glazed Windows / Gas Heating
- Parking Forecourt to Front / Enclosed Rear Low Maintenance Garden enjoying a Sunny Aspect/ Further Basement Store
- Popular & Sought After Location
The property itself has been decorated to a very high standard by the present owners and offers generous accommodation. Of particular note is the dining hall, living room with feature fireplace and open fire, superb kitchen with casual dining/ living area with double doors to the sun room which has direct access to the patio garden. With the option of five bedrooms the property currently comprises on the first floor, principal bedroom with en-suite shower room, two further bedrooms, home office, family bathroom on the first floor and on the second floor teenager suite or bedroom five with study area and ensuite cloaks.
With so much on offer we have no hesitation in recommending this fine family home in this most appealing location.
Ground Floor
- Hardwood front door.
- ENTRANCE HALL:
- 3.96m x 2.13m (13' 0" x 7' 0")
Slate flooring. Dining area, laminate wooden floor. Double doors to: - LIVING ROOM:
- 4.57m x 3.66m (15' 0" x 12' 0")
Pine fireplace, cast iron inset, open fire. Laminate wooden floor. - UTILITY/CLOAKS:
- Gas fired boiler. Plumbed for washing machine, space for tumble dryer. Wash hand basin.
- CLOAKROOM:
- Low flush wc, wash stand. Ceramic tiled floor, heated towel rail.
- KITCHEN/LIVING/DINING:
- 7.87m x 3.05m (25' 10" x 10' 0")
Shaker style kitchen with excellent range of high and low level units, laminate work surfaces. Smeg range cooker, dishwasher, one and a half bowl stainless steel sink unit with mixer taps. Ceramic tiled floor, plumbed for American style fridge/freezer. Ceramic tiled floor, LED lighting. - LIVING AREA:
- Laminate wooden floor, double doors to:
- SUN ROOM:
- 5.18m x 2.74m (17' 0" x 9' 0")
Cast iron multi-fuel stove. LED lighting, ceramic tiled floor. Door to garden.
First Floor
- BEDROOM (2):
- 4.27m x 3.63m (14' 0" x 11' 11")
- BEDROOM (3):
- 3.96m x 3.33m (13' 0" x 10' 11")
- BATHROOM:
- White bathroom suite comprising free-standing bath, telephone hand shower, low flush wc, wash stand. Fully tiled shower cubicle with thermostatic shower unit and rain head shower, ceramic tiled floor, LED lighting. Panelled ceiling.
- PRINCIPAL BEDROOM:
- 4.57m x 3.63m (15' 0" x 11' 11")
- ENSUITE SHOWER ROOM:
- Fully tiled shower cubicle with thermostatic shower unit, rain shower head, washstand, low flush wc, wood effect ceramic tiled floor. Fully tiled walls, LED lighting, extractor fan, heated towel rail.
- HOME OFFICE/BEDROOM (4):
- 2.13m x 2.13m (7' 0" x 7' 0")
Laminate wooden flooring.
Second Floor
- TEENAGER SUITE/BEDROOM (5):
- 3.66m x 3.66m (12' 0" x 12' 0")
Velux windows, storage into eaves. - STUDY:
- 3.63m x 1.83m (11' 11" x 6' 0")
Velux window. - ENSUITE WC:
- Low flush wc, pedestal wash hand basin, ceramic tiled floor.
Outside
- Shared driveway with No. 59 leading to private driveway to 59A.
Low maintenance rear garden enjoying a south facing aspect. Outside tap. Garden sheds/coal store.
Basement storage under sun room. Bin store.
Directions
Travelling from Crawfordsburn towards Bangor on the Crawfordsburn Road at mini roundabout at West Church, No 59a is on the right hand side and is approached via a shared driveway with No 59



