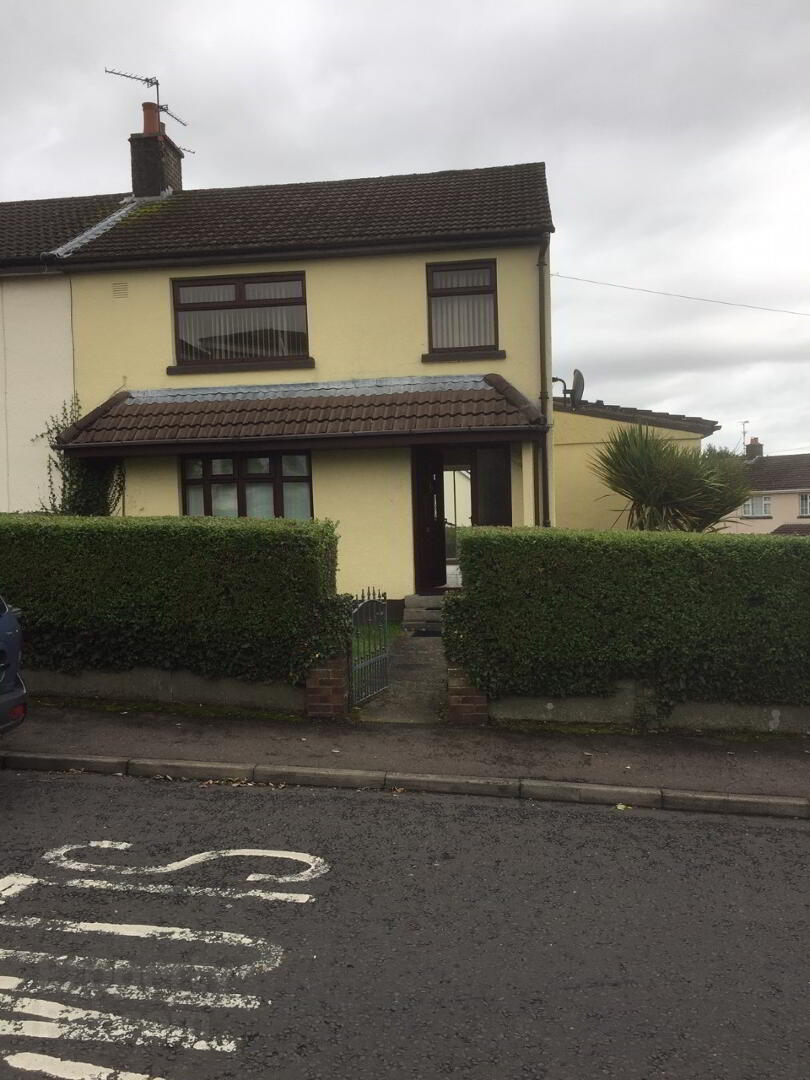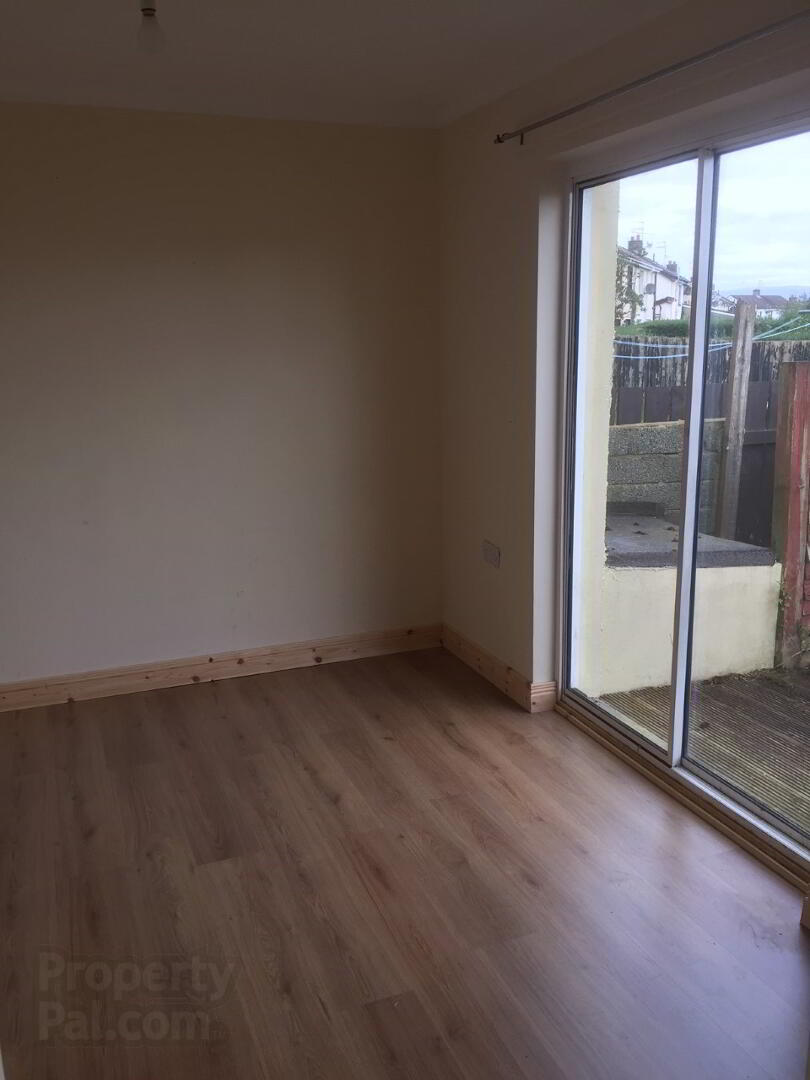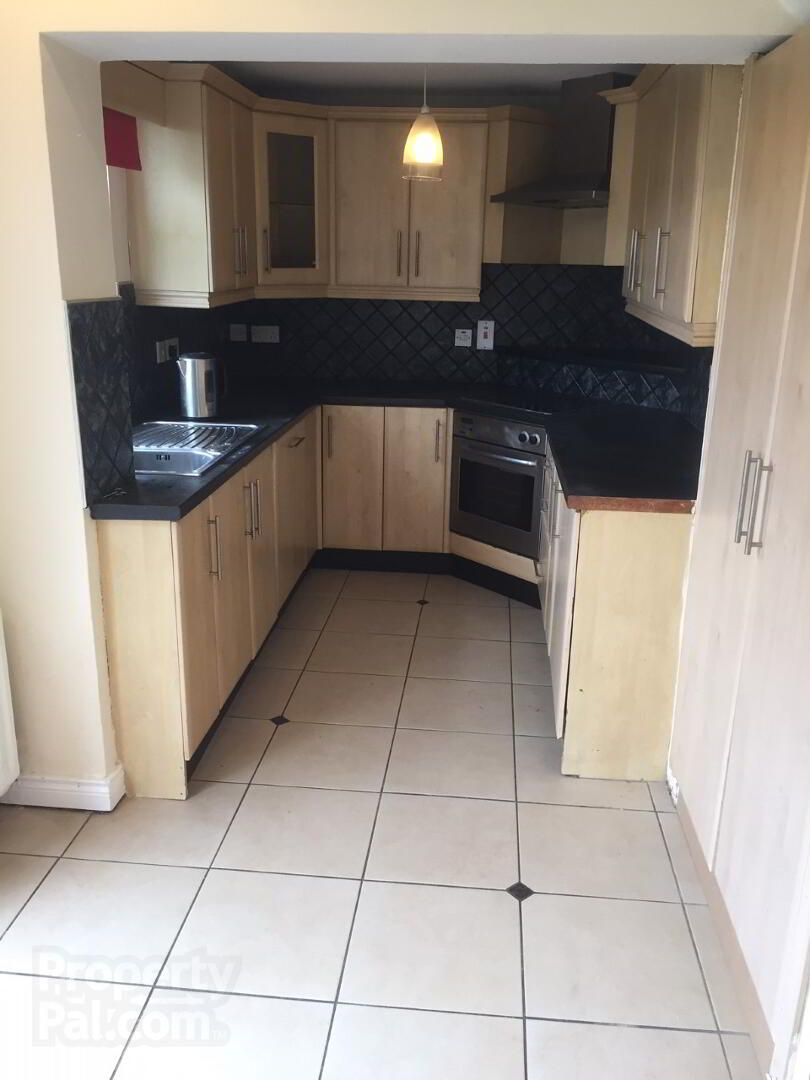


13 Northland Drive,
With Two Sites, Derry, BT48 7JS
3 Bed House and Land
Offers Around £200,000
3 Bedrooms
2 Bathrooms
1 Reception
Property Overview
Status
For Sale
Style
House and Land
Bedrooms
3
Bathrooms
2
Receptions
1
Property Features
Tenure
Not Provided
Heating
Oil
Broadband
*³
Property Financials
Price
Offers Around £200,000
Stamp Duty
Rates
£1,111.20 pa*¹
Typical Mortgage
Property Engagement
Views Last 7 Days
441
Views Last 30 Days
1,466
Views All Time
34,510

Features
- Planning permission & plans available for inspection at our office by Bona Fide Purchasers only
- PVC double glazing
- Oil fired central heating
- Current rental income for house is £9,000 per annum
- EPC Rating E42-D62
13 NORTHLAND DRIVE
Seldom does an opportunity arise to purchase a Semi-Detached property close to the City Centre, Ulster University and The Regional College with FULL Planning approval for Two Additional Detached dwellings in the same site with ample parking facilities
HOUSE WITH TWO SITES
Accommodation is as follows:
Entrance Hallway
with solid wooden red oak floor
Lounge
with solid wooden red oak floor. Cast iron fireplace with sandstone effect mantle & surround. Open fire with back boiler (4.47m x 3.39m)
Kitchen/Dining
with tiled floor. Built-in eye and low level vinyl-wrap units. Built-in hob, over & extractor fan
(5.55m x 2.70m to widest point)
Dining Room
with laminate wooden floor (3.39m x 2.77m)
First Floor
Bedroom No.1
with laminate wooden floor. Built-in wardrobe (2.58m x 2.98m)
Separate toilet
Bathroom with whb & toilet
Built-in hot press on first floor landing
Bedroom No.2
with laminate wooden floor. Built-in wall to wall wardrobe (2.98m x 3.73m)
Bedroom No.3
with laminate wooden floor. (2.74m x 3.17m)
Any description of equipment, appliances or services does not imply that they are in good serviceable condition. All areas, measurements and distances are approximate and are intended for guidance o




