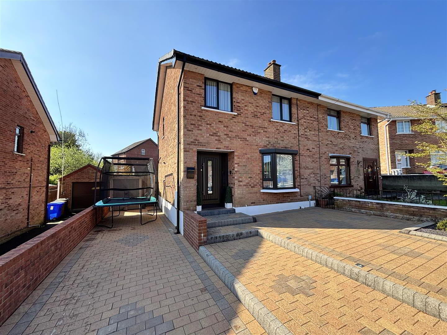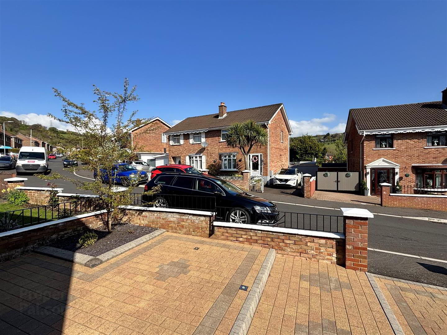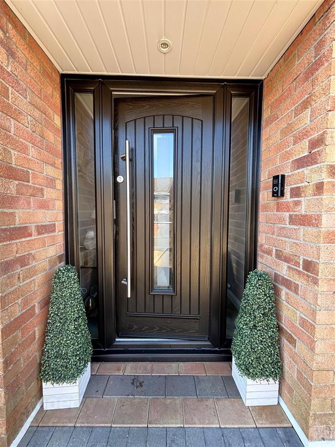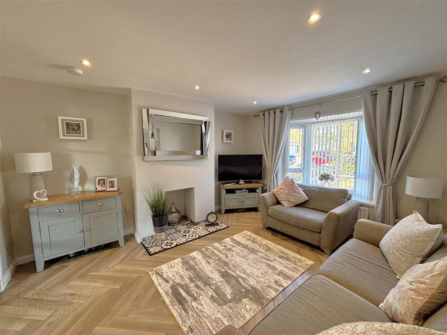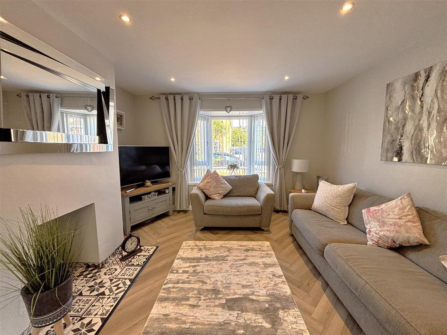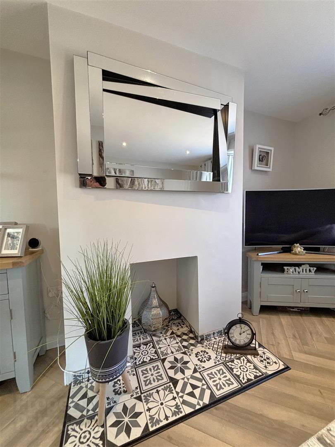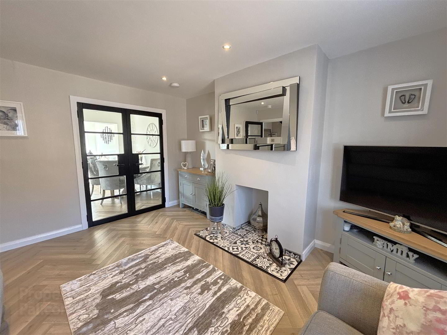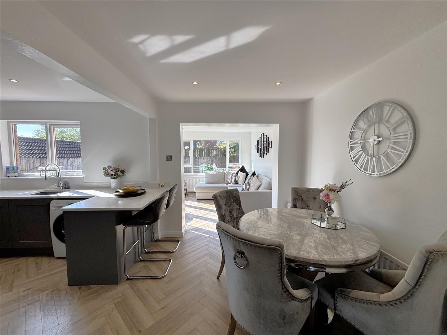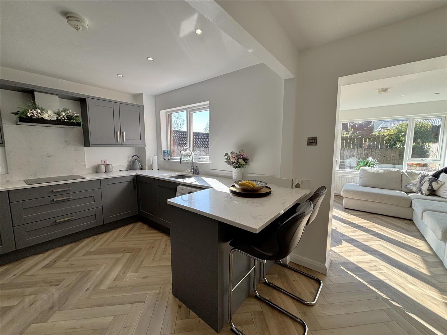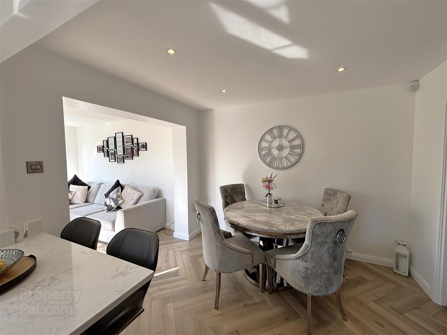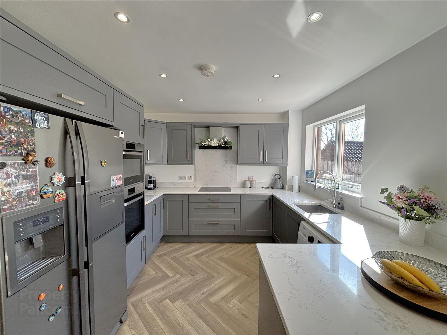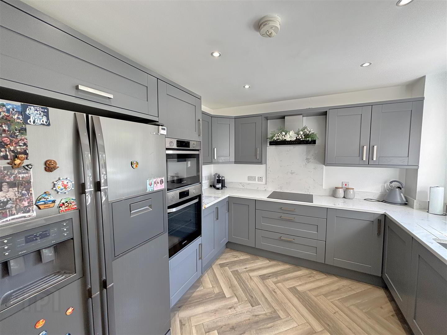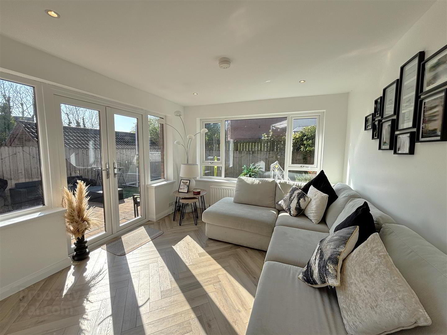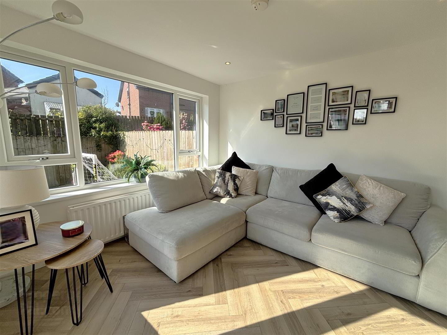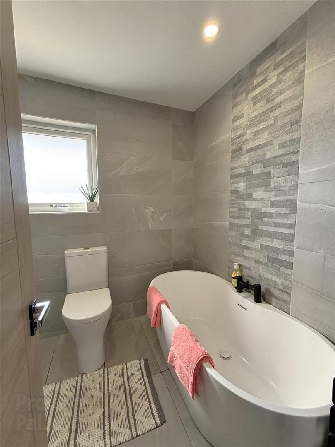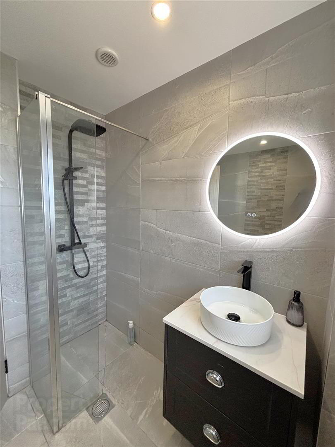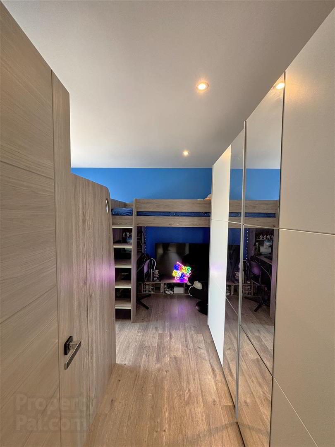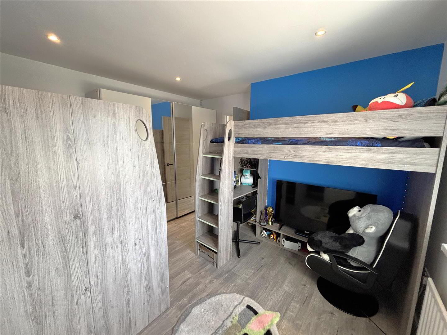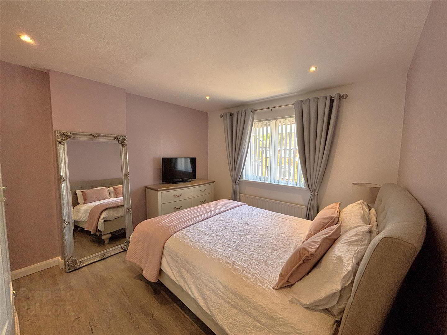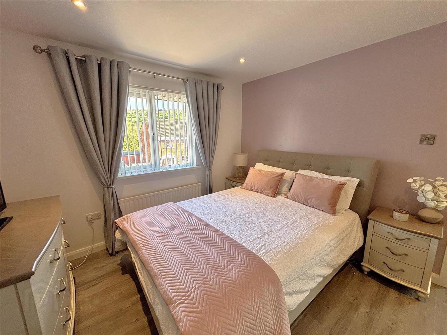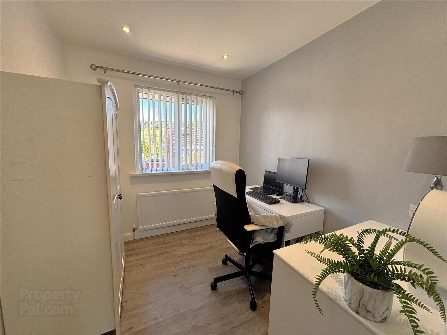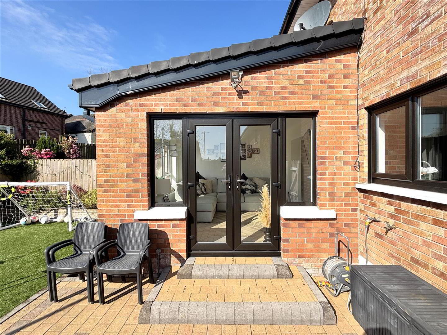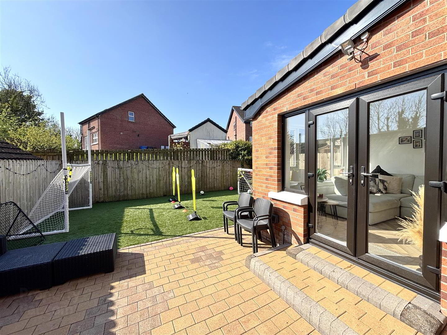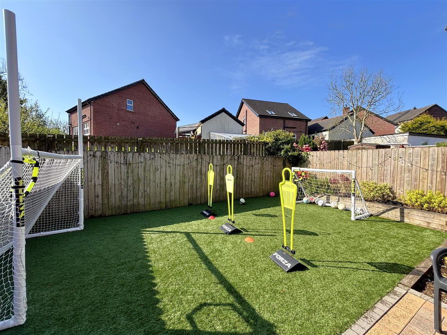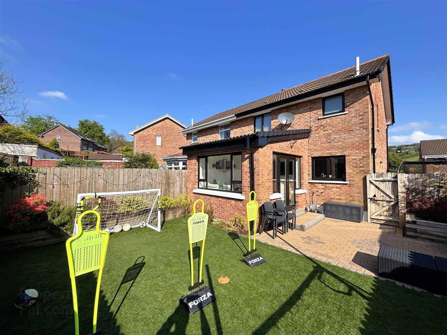59 Wolfhill Avenue South,
Belfast, BT14 8NU
3 Bed Semi-detached House
Offers Over £205,000
3 Bedrooms
1 Bathroom
2 Receptions
Property Overview
Status
For Sale
Style
Semi-detached House
Bedrooms
3
Bathrooms
1
Receptions
2
Property Features
Tenure
Leasehold
Energy Rating
Broadband
*³
Property Financials
Price
Offers Over £205,000
Stamp Duty
Rates
£1,007.27 pa*¹
Typical Mortgage
Legal Calculator
In partnership with Millar McCall Wylie
Property Engagement
Views All Time
647
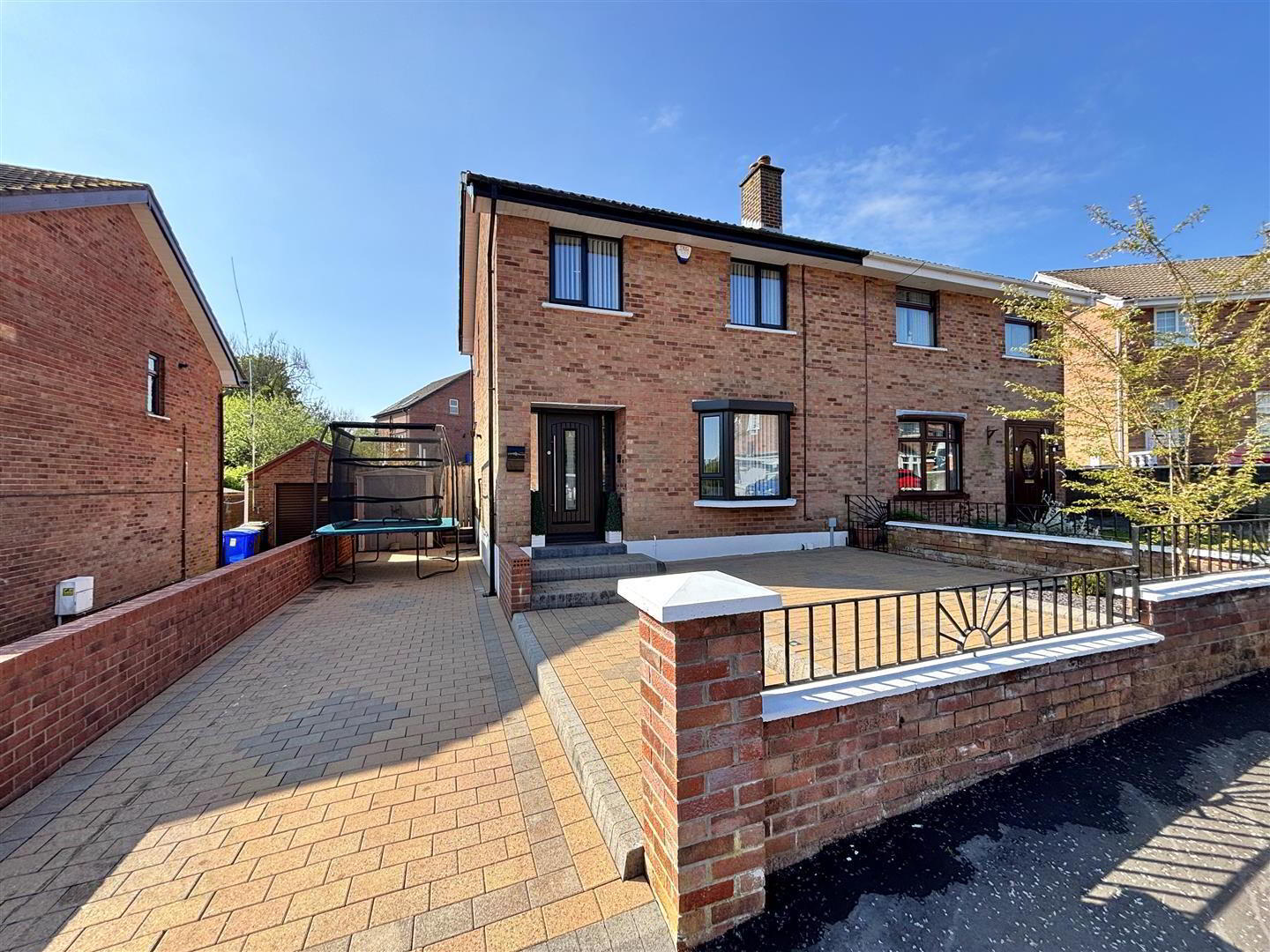
Features
- Stunning Extended Semi Detached Villa
- Refurbished To The Highest Standard
- 3 Bedrooms Spacious Lounge
- Luxury Kitchen Informal Dining
- Sunroom Extension
- Fully Tiled Deluxe 4 Piece Bathroom Suite
- Recently Installed Gas Heating
- Recently Fitted Upvc Double Glazed Windows
- Low Maintenance Landscaped Gardens
- Most Popular Location
Holding a prime position in this highly regarded location with leading schools, shopping and public transport close at hand and the City Centre a short commute this stunning extended modern built semi detached villa has been refurbished creating a luxury "show home" finish which will have immediate appeal. The immaculate interior comprises 3 bedrooms, spacious lounge with feature black aluminium double doors to the luxury integrated kitchen with quartz worktops, breakfast bar with informal dining, oversized archway leading to the sunroom extension with double doors to the landscaped rear and deluxe fully tiled 4 piece bathroom suite. The dwelling further offers recently installed gas central heating, recently fitted uPvc double glazed windows, doors, pvc fascia and eaves and has benefited from a complete refurbishment done to the highest standard including new internal doors, high quality flooring and contemporary decoration throughout. A delightful low maintenance rear garden in feature artificial grass with brick paver patio and ample brick paver parking to the front combines with this most popular and sought after location to make this the perfect luxury family home - Early Viewing is highly recommended.
- Entrance Hall
- Composite uPvc double glazed entrance door, herringbone wood laminate flooring, understairs storage, panelled radiator.
- Lounge 4.32 x 3.78 into bow (14'2" x 12'4" into bow )
- Herringbone wood laminate flooring, faux fireplace, recessed lighting, feature aluminium double doors, double panelled radiator.
- Kitchen 3.12 x 6.17 at widest (10'2" x 20'2" at widest)
- Single drainer stainless steel sink unit, range of high and low level units, quartz worktop, built in high level oven and microwave, ceramic hob, stainless steel extractor fan, quartz splashback, breakfast bar, plumbed for washing machine, "American" fridge freezer space, recessed lighting, herringbone flooring.
Informal Dining:
Feature radiatior, herringbone flooring, archway to sunroom. - Sunroom 3.73 x 3.78 (12'2" x 12'4")
- Herringbone flooring, pvc double doors, recessed lighting, double panelled radiator.
- First Floor
- Landing, built in storage, access to roofspace.
- Bathroom
- Fully tiled deluxe white bathroom suite comprising free standing bath, shower cubicle with drench thermostatically controlled shower, telephone handset shower, vanity unit, low flush wc, smart mirror, feature radiator, recessed lighting.
- Bedroom 3.71 x 3.58 (12'2" x 11'8")
- Wood laminate flooring, recessed lighting, panelled radiator.
- Bedroom 3.71 x 3.30 (12'2" x 10'9")
- Wood laminate flooring, recessed lighting, panelled radiator.
- Bedroom 2.64 x 2.31 (8'7" x 7'6")
- Wood laminate flooring, recessed lighting, panelled radiator.
- Outside
- Hard landscaped garden to front in and ample driveway parking in brick pavers. Low maintenance rear garden in brick paver patio, artificial grass, raised flower beds, twin outside taps and light, vertical panel fencing.


