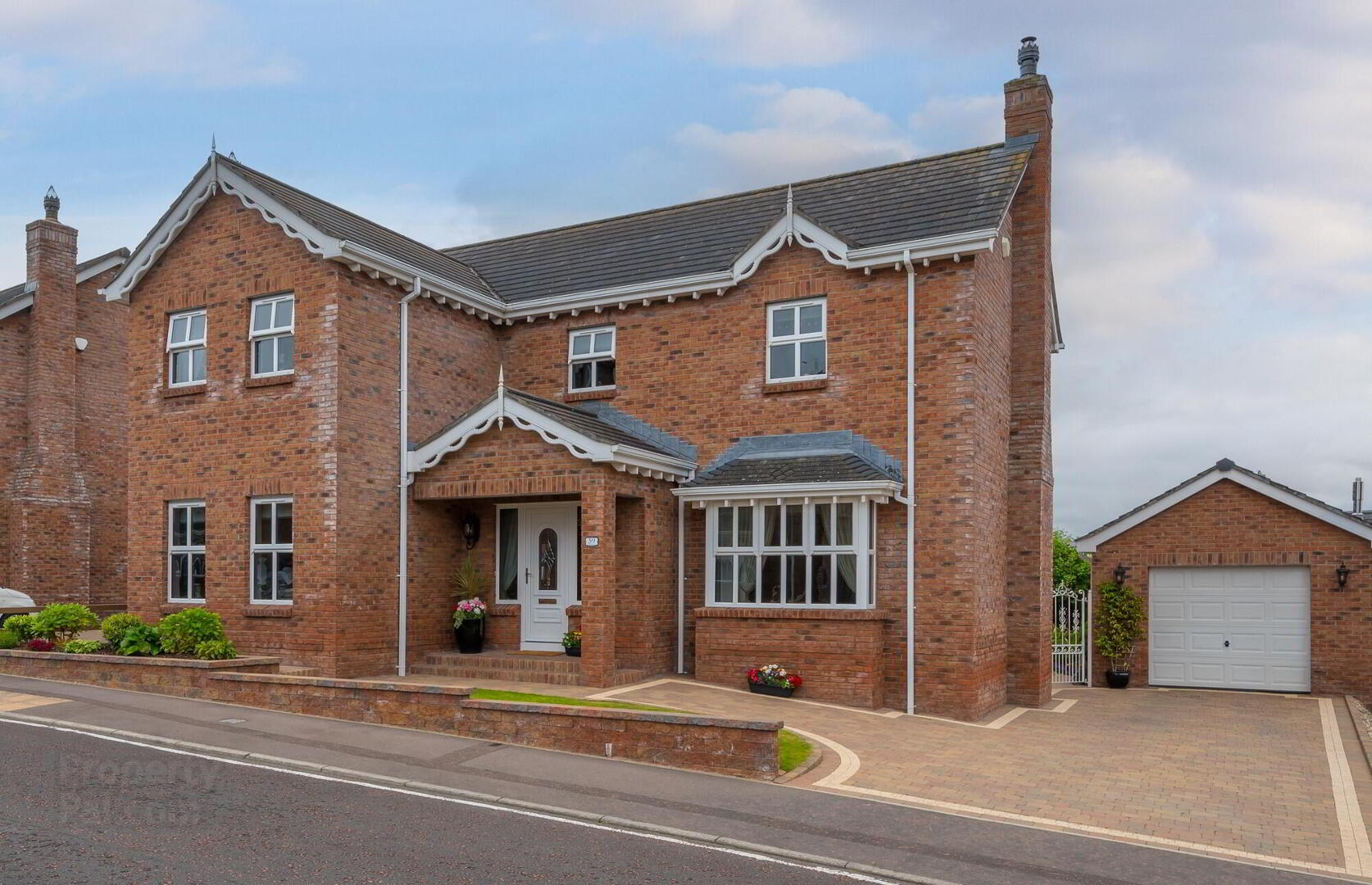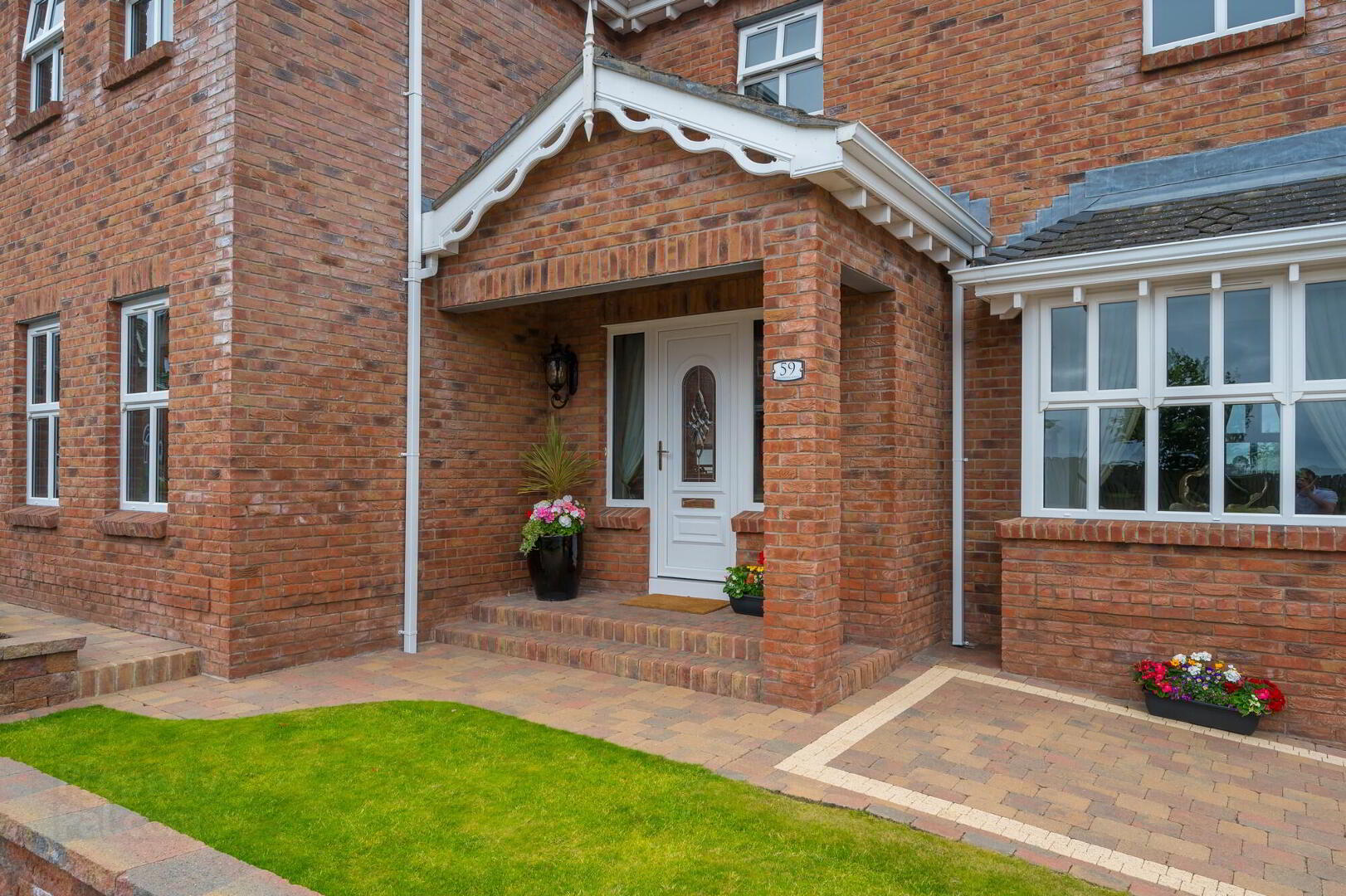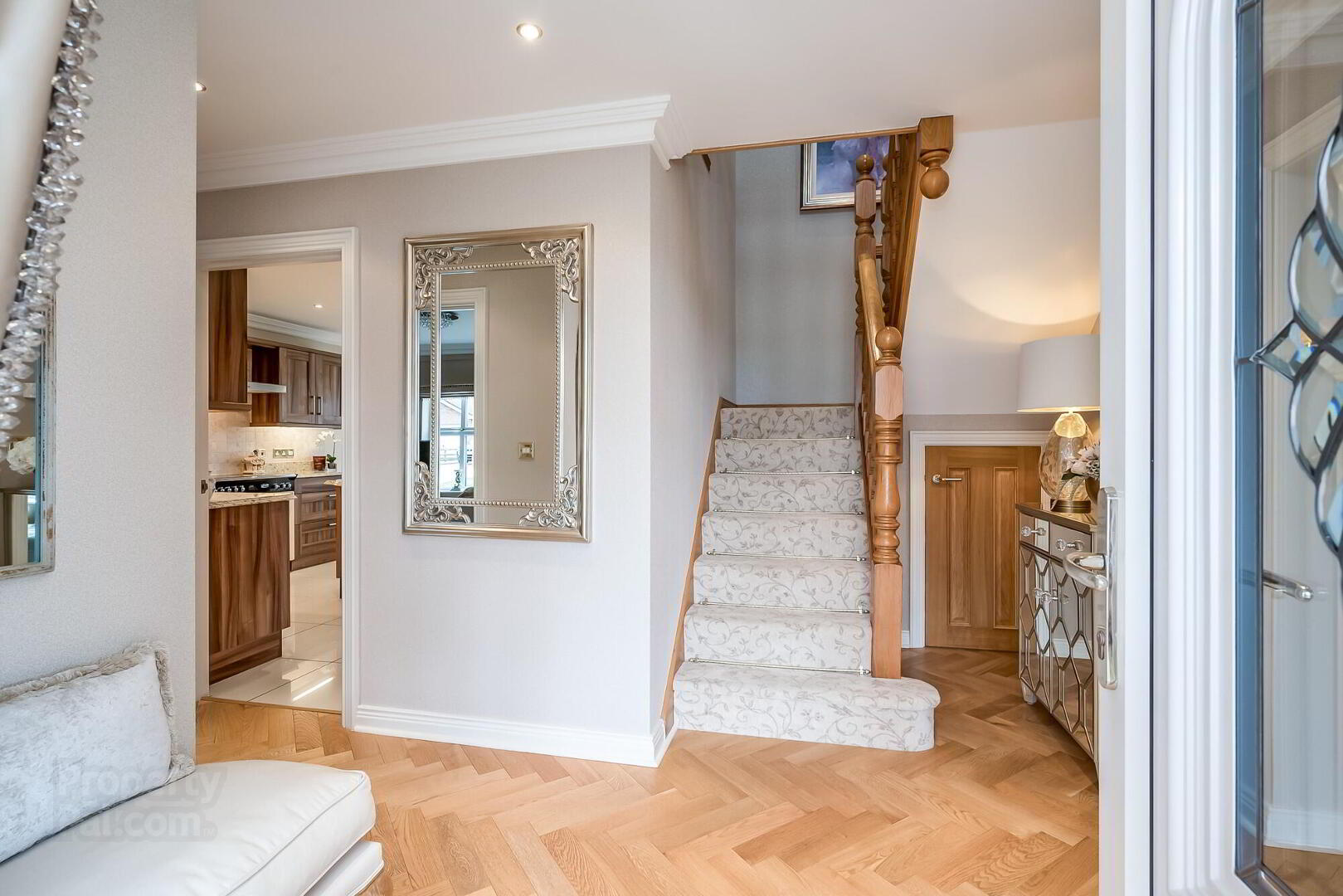


59 Taughrane Lodge,
Dollingstown, BT66 7UH
4 Bed Detached House
Sale agreed
4 Bedrooms
2 Bathrooms
2 Receptions
Property Overview
Status
Sale Agreed
Style
Detached House
Bedrooms
4
Bathrooms
2
Receptions
2
Property Features
Tenure
Not Provided
Energy Rating
Heating
Oil
Broadband
*³
Property Financials
Price
Last listed at Offers Around £369,950
Rates
£1,920.71 pa*¹
Property Engagement
Views Last 7 Days
102
Views Last 30 Days
790
Views All Time
6,361

This very fine and elegant detached residence has simply no expense spared in the overall standard and quality of finish, reflecting the current owners meticulous eye for detail and exceptional presentation. The property nestles within a much admired and highly respected residential development of homes built by the renowned builder Henry Price who provides a exceptional build to include concrete 1st floors, brick paved driveways and patios as well as high specification joinery. The local amenities of Dollingstown are enhanced by a good road network for neighbouring towns and villages providing a wonderful opportunity for a wide range of potential purchasers. Viewing a must!
Features
Exclusive detached residence with detached garage with electric garage door
Four spacious bedrooms, master bedroom with an ensuite shower room with quality suite
Bedroom 4 with an exclusive range of fitted bedroom units
Beautiful entrance hallway with a feature oak spindled staircase to the first floor accommodation. Stunning herringbone wooden floor and PVC double glazed front door and side panels
Downstairs cloak room with WC and wash hand basin. Feature wall panelling
Elegant drawing room with a walk-in bay window, beautifully designed and an imposing fireplace with an inset cast iron stove
Separate dining room or family room with feature wall mounted gas fire
Open plan kitchen with dining room with bespoke fitted high and low level units finished in a contemporary oak with feature granite work surfaces including a matching island unit. Free standing Range master range cooker
Separate utility room with a matching range of fitted high and low level units
Bathroom on the first floor with a modern white suite including a corner bath, WC and vanity wash hand basin. Separate corner shower cubicle
Stunning landscaped gardens to the rear with floral borders, brick paved patio pathways and steps
Brick paved driveway and parking area
Neat front garden laid out in lawns
PVC double glazed and tinted windows
Oil fired central heating
Stunning interior presentation
Interior carpets by Ulster Carpets
Roller blinds and feature radiator covers included
Directions
Off Belfast Road, Dollingstown




