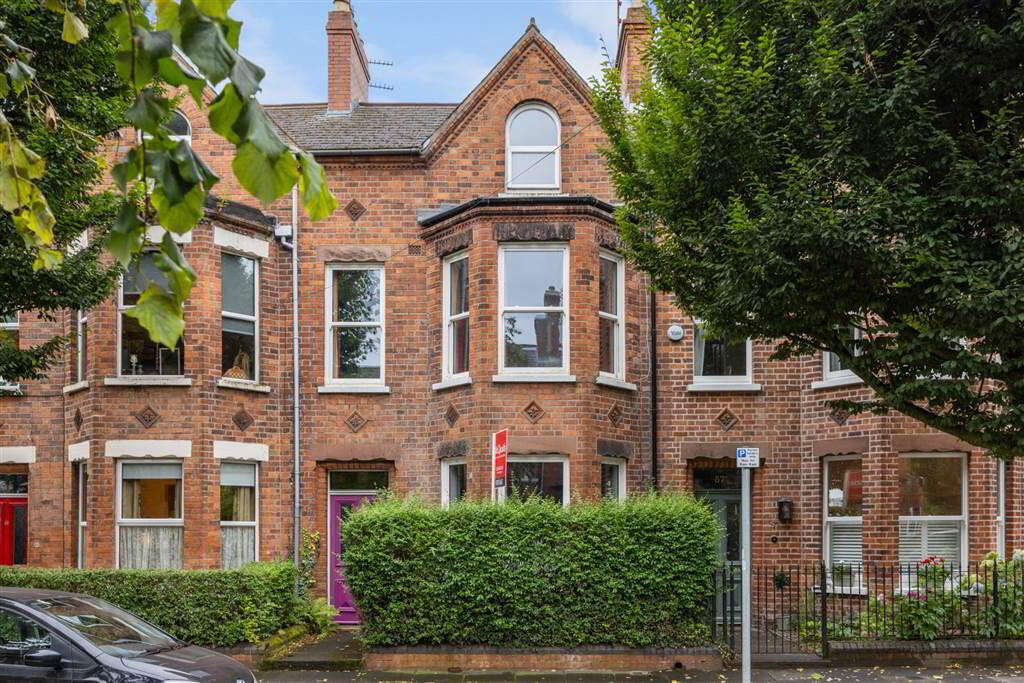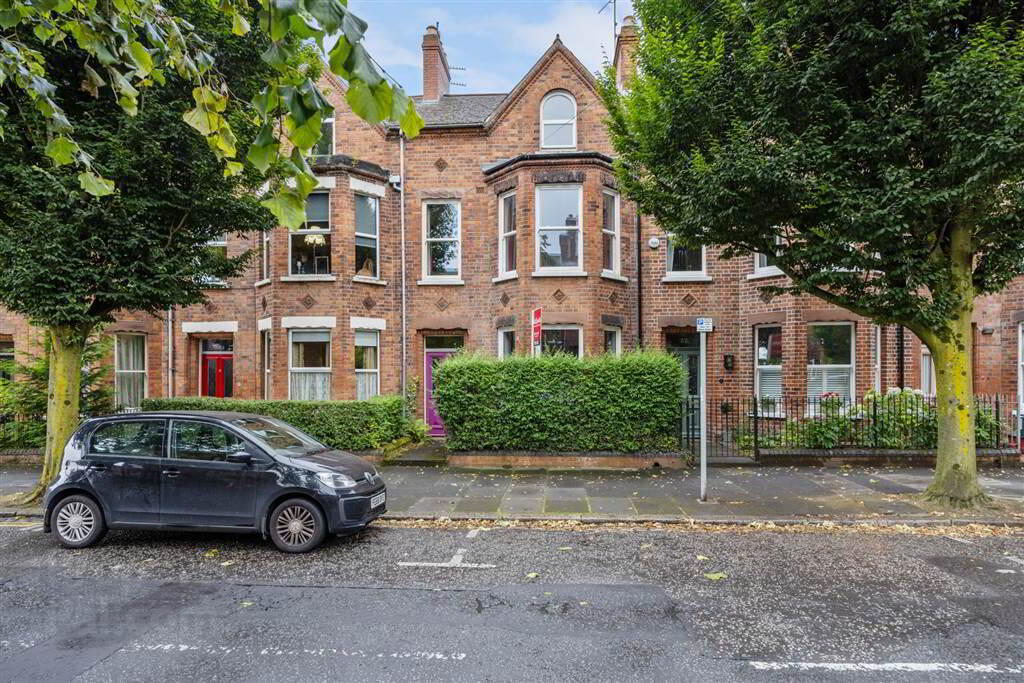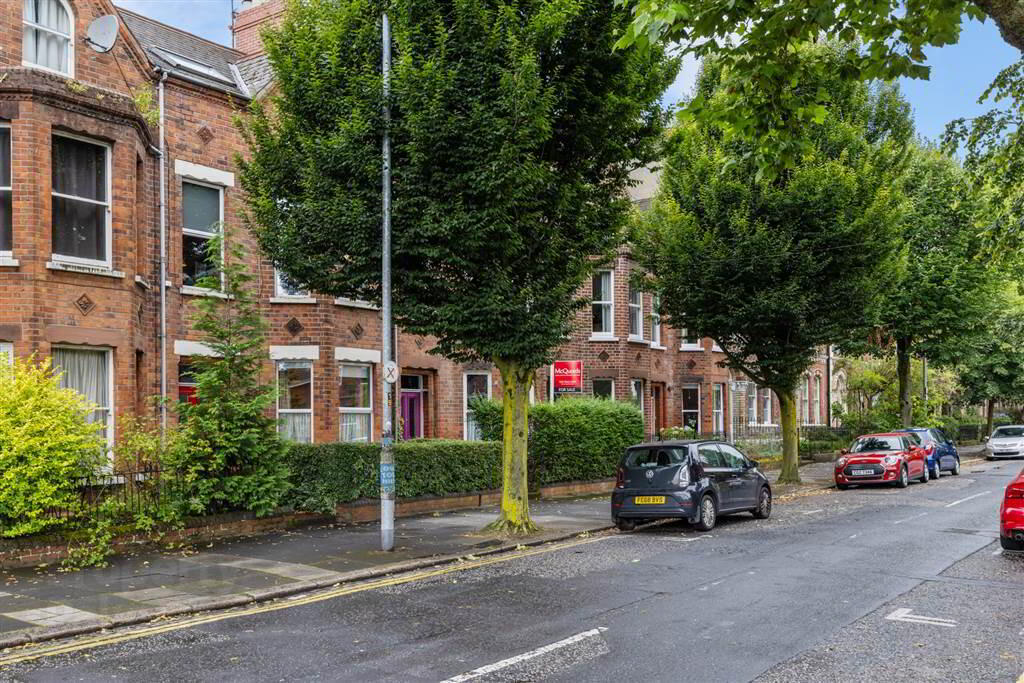


59 Rugby Road,
Belfast, BT7 1PT
4 Bed Mid-terrace House
Sale agreed
4 Bedrooms
2 Receptions
Property Overview
Status
Sale Agreed
Style
Mid-terrace House
Bedrooms
4
Receptions
2
Property Features
Tenure
Not Provided
Energy Rating
Broadband
*³
Property Financials
Price
Last listed at Asking Price £325,000
Rates
£2,229.01 pa*¹
Property Engagement
Views Last 7 Days
91
Views Last 30 Days
780
Views All Time
13,481

Features
- Superb terraced property in prime residential location behind Queens University
- Two separate reception rooms with feature fireplaces
- Fitted kitchen with utility room and additional storage room
- Five generously sized bedrooms / option for large sitting room on first floor
- Fitted Bathroom
- Gas fired central heating
- Recently fitted uPVC sash double glazed windows
- Enclosed rear yard with access to communal gardens
- Walking distance to many local amenities and The City Centre
- Priced to allow for modernisation
- Built c.1900 boasting period features
- Residence parking to front
The accommodation comprises of a two separate reception rooms, kitchen, utility space and separate storage room to the ground floor which is bathed in natural light. To the upstairs, the property boasts generous and flexible accommodation comprising of five bedrooms with the option of a grand front facing living room and a family bathroom. The property is serviced with gas and the previous owner recently fitted uPVC sash windows.
Situated in the sought-after BT7 area, this property benefits from its close proximity to excellent local amenities, including shops, restaurants, schools and parks. It also offers easy access to Belfast City Centre.
Ground Floor
- SPACIOUS RECEPTION HALL:
- LOUNGE:
- 4.2m x 4.m (13' 9" x 13' 1")
- LIVING ROOM:
- 4.5m x 3.18m (14' 9" x 10' 5")
- KITCHEN:
- 3.26m x 3.18m (10' 8" x 10' 5")
- UTILITY ROOM:
- 3.27m x 1.55m (10' 9" x 5' 1")
- BACK STORAGE ROOM:
- 3.44m x 3.3m (11' 3" x 10' 10")
First Floor
- BEDROOM (1) / LIVING ROOM:
- 5.65m x 4.65m (18' 6" x 15' 3")
- BEDROOM (2):
- 3.82m x 3.64m (12' 6" x 11' 11")
- FAMILY BATHROOM:
- 2.1m x 2.1m (6' 11" x 6' 11")
- BEDROOM (3) / STUDY:
- 3.23m x 2.38m (10' 7" x 7' 10")
Second Floor
- BEDROOM (4):
- 5.65m x 4.64m (18' 6" x 15' 3")
- BEDROOM (5):
- 3.82m x 3.64m (12' 6" x 11' 11")
Directions
.





