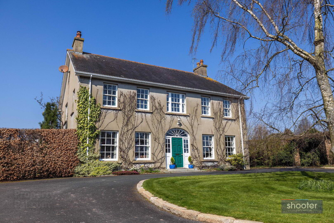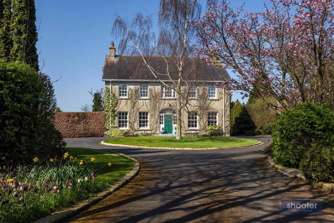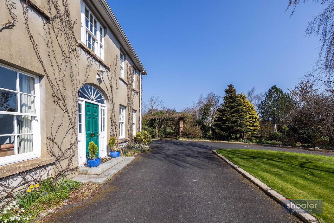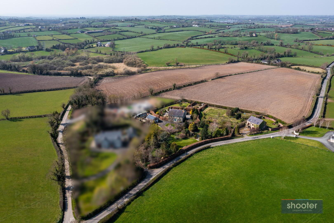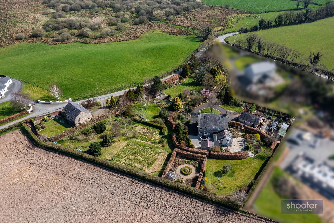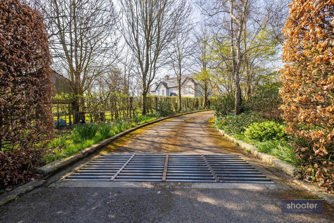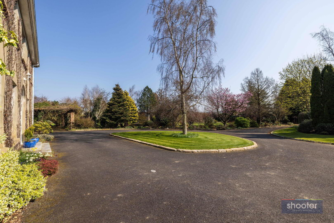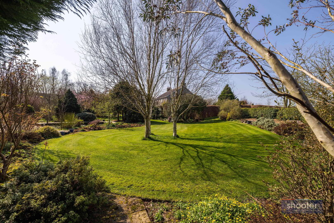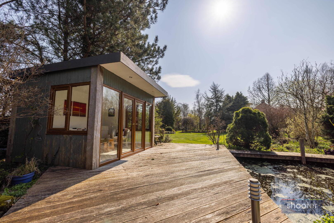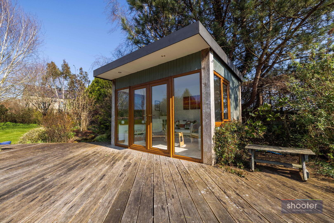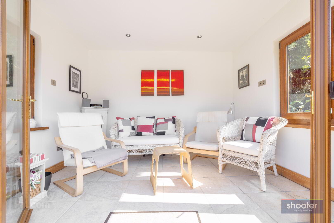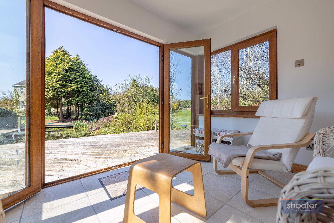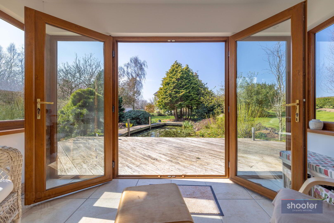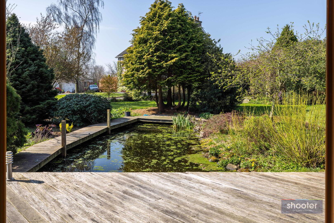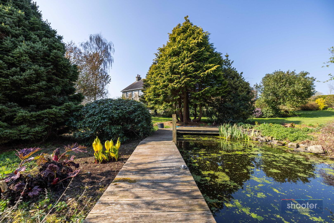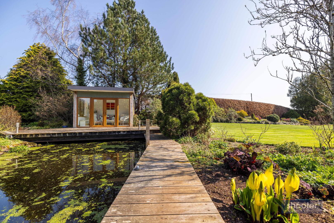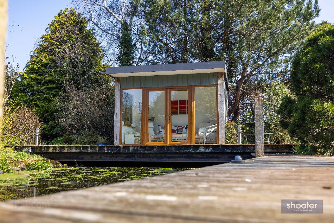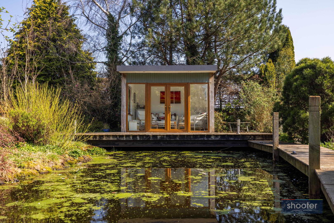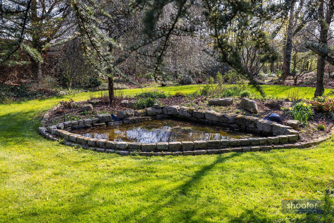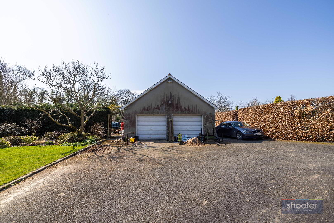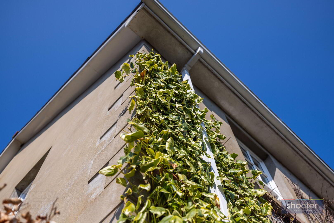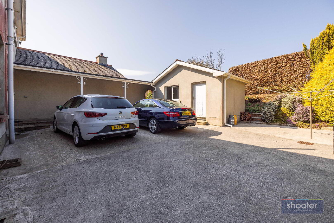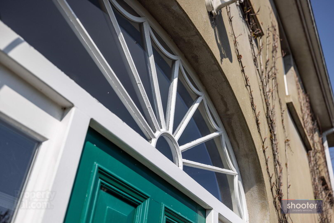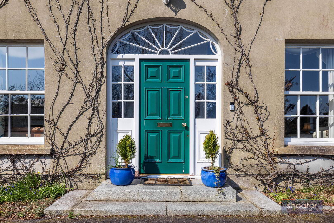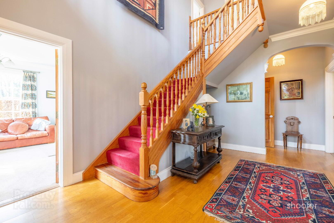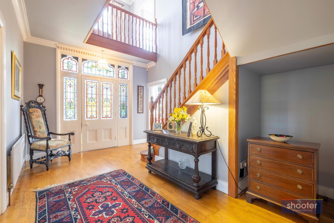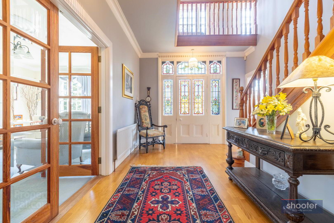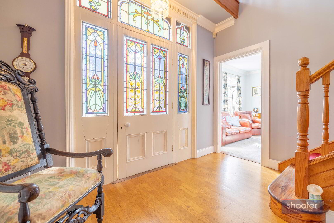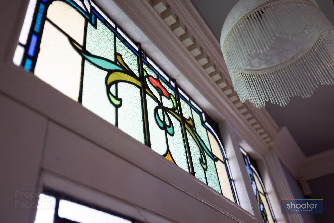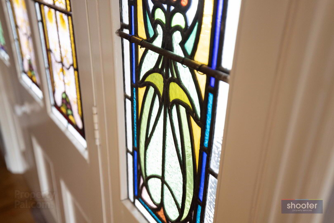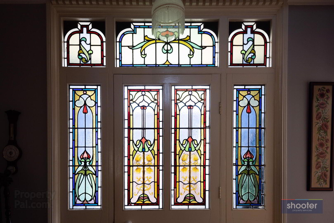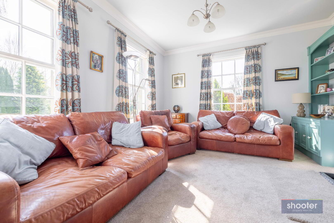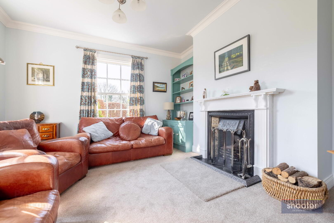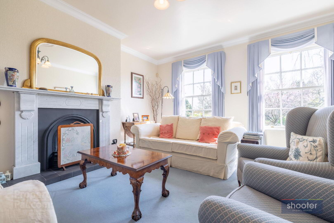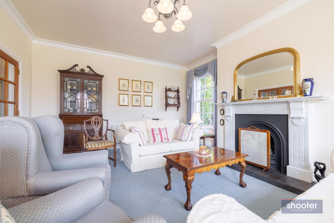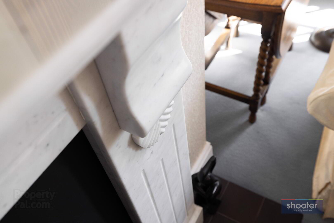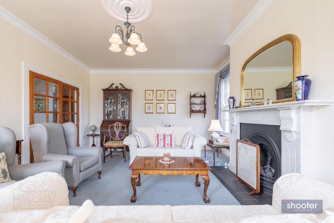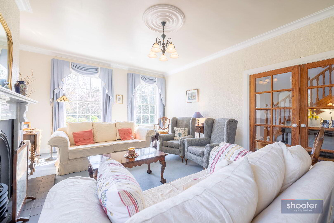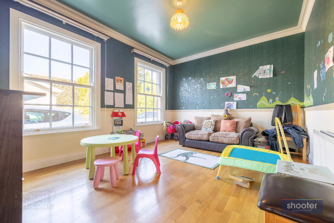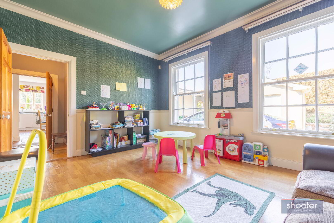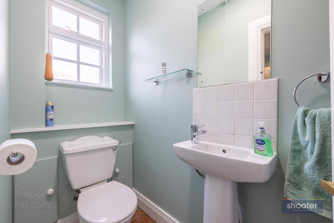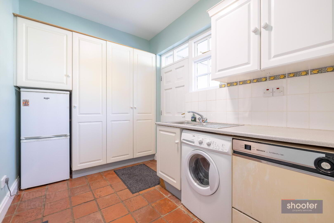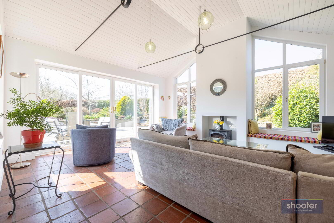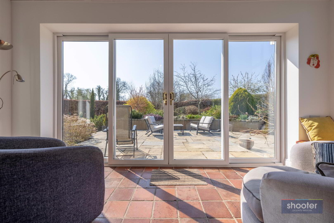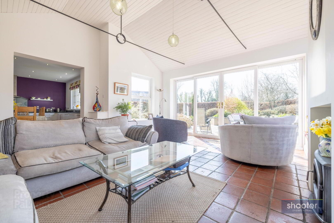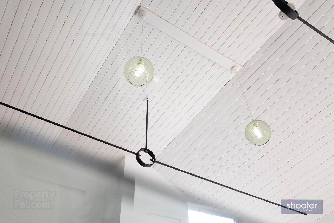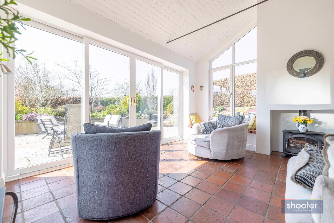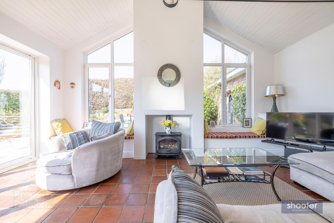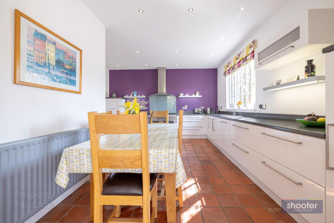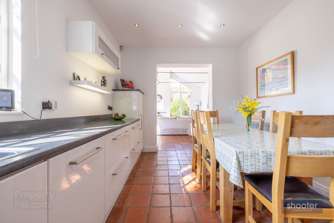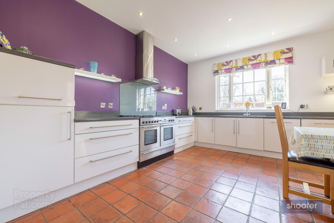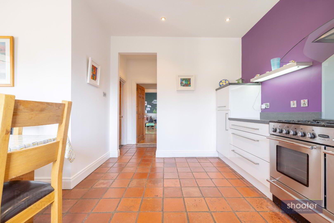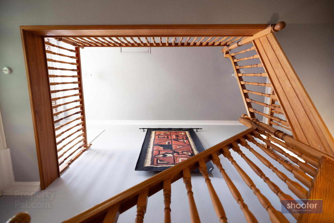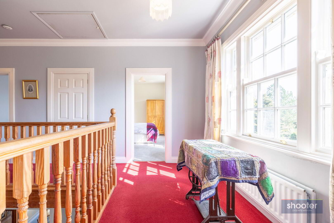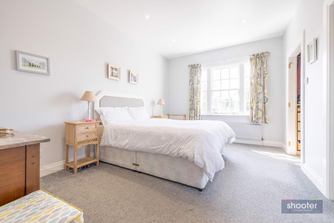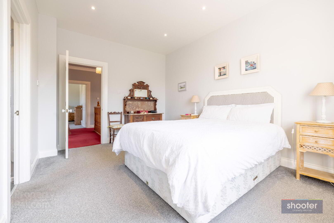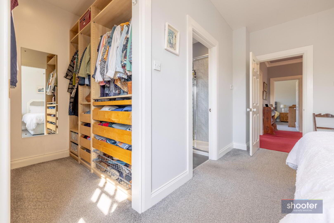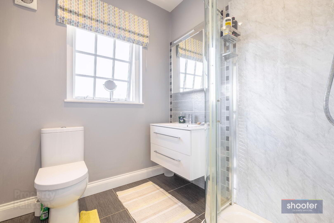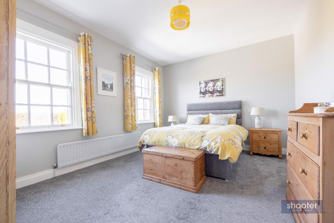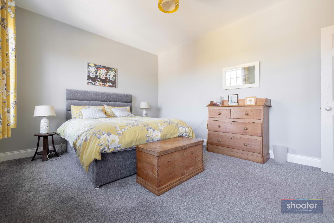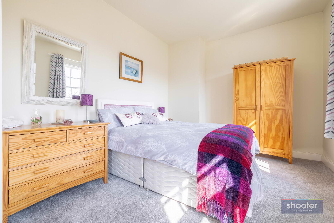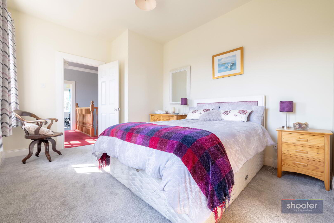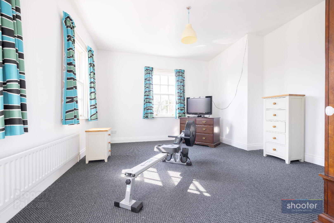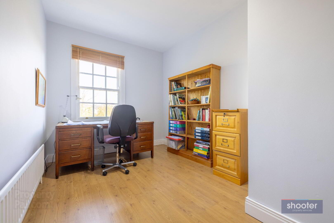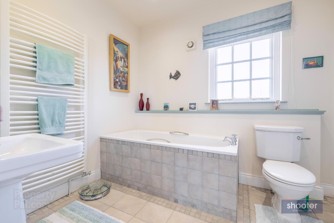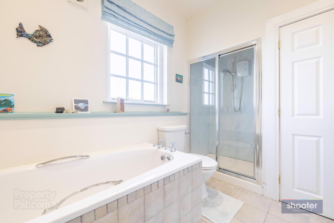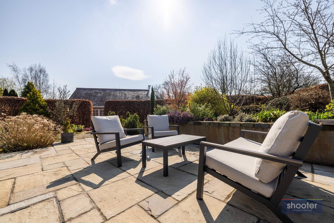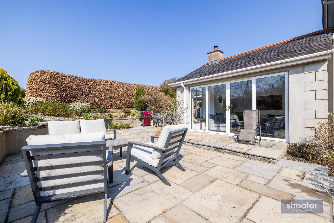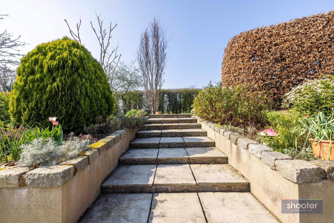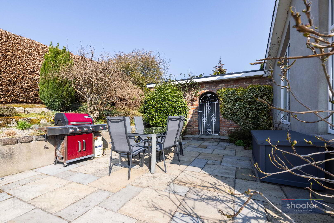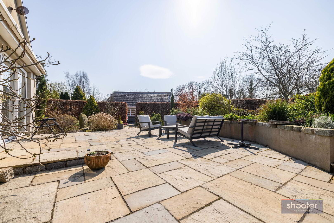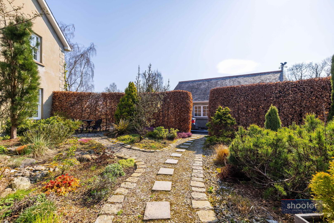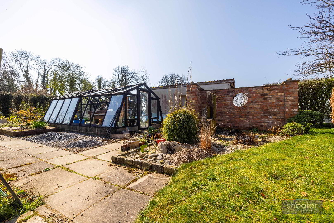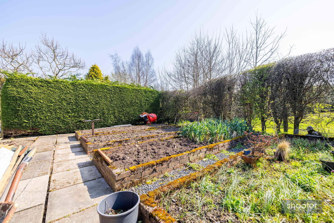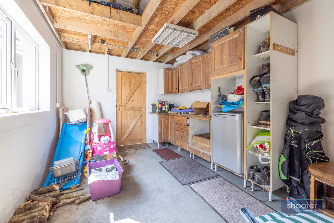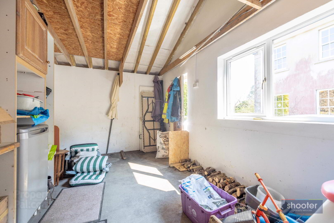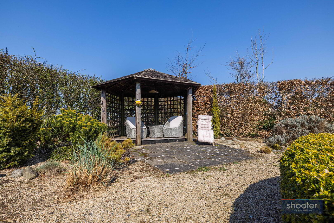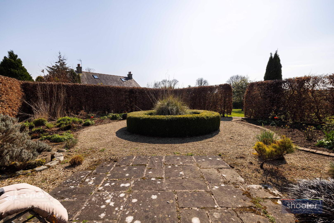59 Mullafernaghan Road,
Dromore, BT25 1JZ
5 Bed Detached House
Price £620,000
5 Bedrooms
2 Bathrooms
4 Receptions
Property Overview
Status
For Sale
Style
Detached House
Bedrooms
5
Bathrooms
2
Receptions
4
Property Features
Tenure
Not Provided
Broadband
*³
Property Financials
Price
£620,000
Stamp Duty
Rates
£3,378.88 pa*¹
Typical Mortgage
Legal Calculator
Property Engagement
Views All Time
1,980
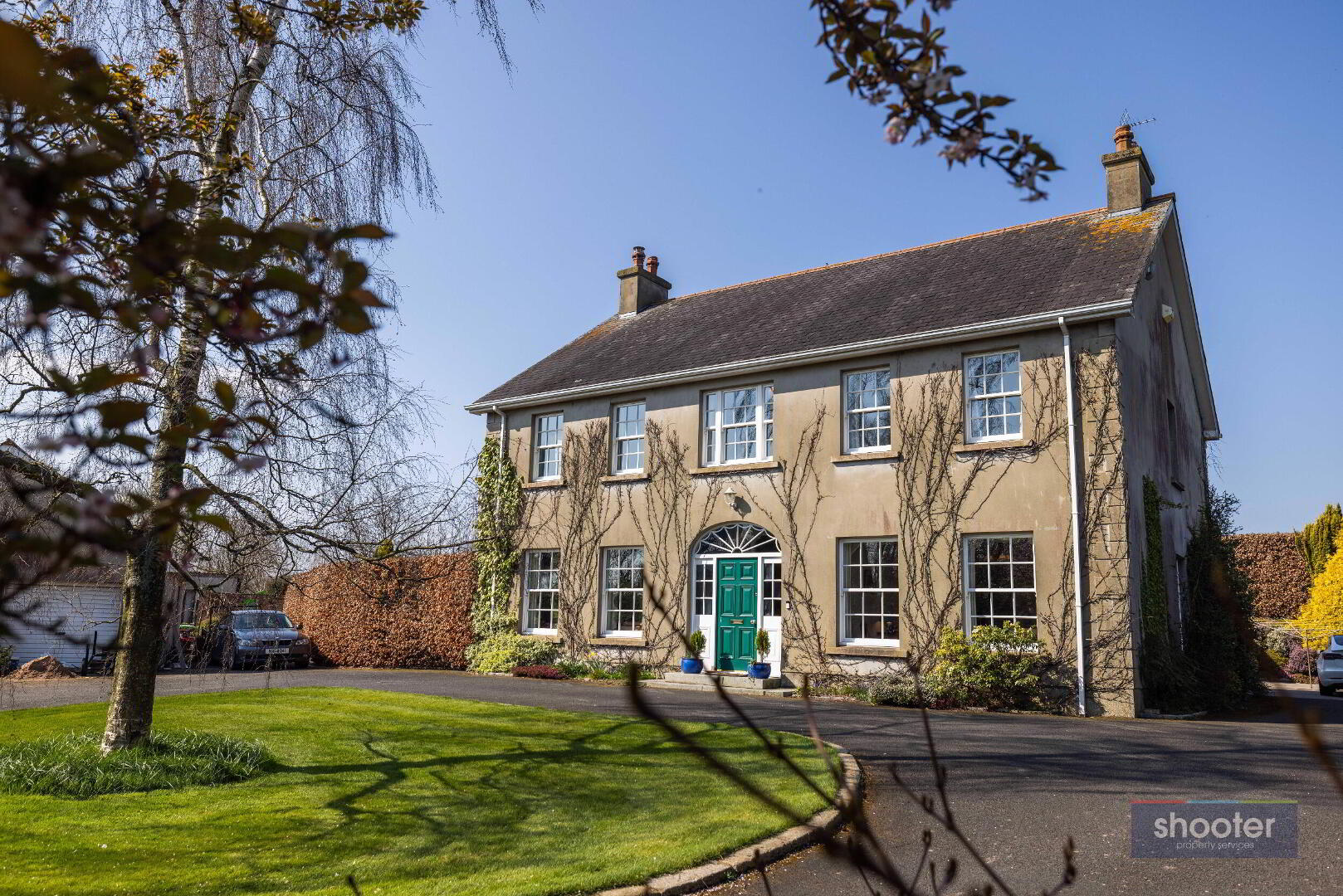
Features
- Detached country residence set on approximately 1.8 acres
- Five Bedrooms, Four Reception Rooms, Summer House, Wash House, Double Garage, Potting Shed, Green House
- Spectacular, landscaped gardens, previously featured in National Trust's Garden Scheme
- Immaculately maintained throughout
- Eco-Friendly Biomass Boiler
- Solar Panels
- Hard wood sliding sash windows
- Tree lined sweeping avenue approach with granite kerb stones
- Excellent location - private yet convenient to A1 dual carriageway
- Floored roof space with fitted sky lights
A Rare Gem of Space, Privacy, and Truly Breathtaking Gardens
Nestled in the heart of beautiful countryside yet within easy reach of the A1 Dual Carriageway, 59 Mullafernaghan Road is an exceptional detached residence offering the perfect blend of generous living space, smart design, and truly outstanding gardens. Set on an expansive 1.8-acre plot, this impressive home boasts 5 well-proportioned bedrooms, 4 versatile reception rooms, double garage, green house, potting house, detached wash house and a stunning summer house overlooking a pond, making it ideal for growing families seeking a commanding country residence with ample space for entertaining and leisure pursuits.
From the moment you arrive, the property captivates with its colourful gardens and privacy. The approach is lined with mature hedges and specimen plants and opens to beautifully landscaped gardens that are nothing short of breathtaking – a true gardener’s paradise with manicured lawns, flowering borders, and a plethora of secluded outdoor seating spots to enjoy the garden from. Indeed the gardens have previously featured in the National Trust's home garden scheme, and it is easy to see why.
Inside, the accommodation is both spacious and well configured. Each reception room offers flexibility – whether you’re hosting guests, working from home, or seeking a peaceful retreat. The kitchen is at the heart of the home, flowing effortlessly into dining space, sun room and externally to the patio, while the bedrooms provide restful sanctuaries, all with views over the gardens.
Located in a highly sought-after area, 59 Mullafernaghan Road enjoys the best of both: a serene rural feel yet with convenient access to the A1 dual carriageway. Homes like this rarely come to the market – if you’re dreaming of a countryside retreat with serious wow-factor, contact us for a viewing.
- Entrance Porch
- Hardwood front door with fan light and side lights, tiled floor leading to hardwood entrance door featuring intricate original period stained glass to door, side lights and fan light.
- Entrance Hall 19' 2'' x 10' 8'' (5.83m x 3.26m)
- Hardwood flooring, oak staircase and balustrading.
- Living Room 13' 1'' x 14' 7'' (4.00m x 4.44m)
- Cast iron fireplace with tiled insets, hardwood surround, tiled hearth, fitted cabinetry.
- Drawing Room 19' 0'' x 14' 8'' (5.78m x 4.46m)
- Glazed double doors, cast iron fireplace with marble surround, tiled hearth.
- Dining Room / Play Room 11' 6'' x 14' 8'' (3.51m x 4.48m)
- Hardwood flooring.
- Utility room 8' 11'' x 9' 9'' (2.71m x 2.96m)
- High and low level shaker style units and integrated stainless steel sink unit, space for fridge/freezer, plumbed for washing machine, space for tumble dryer. Reclaimed clay tile flooring.
- W.C 6' 5'' x 3' 3'' (1.96m x 0.98m)
- Low flush WC, pedestal wash hand basin, reclaimed clay tile flooring.
- Kitchen / Dining 17' 4'' x 14' 6'' (5.28m x 4.43m)
- Range of high and low level units incorporating 1 1/2 bowl stainless steel sink unit, integrated fridge/freezer, integrated dishwasher, 6 hob Rangemaster gas stove cooker, stainless steel and glass extractor hood. Reclaimed clay tile flooring, open plan leading to sunroom.
- Sun Room 17' 11'' x 17' 11'' (5.47m x 5.45m)
- Full height glazed sliding doors to patio area, log burner stove with two feature window seats to each side, reclaimed clay tile flooring.
- First Floor Landing
- Carpet floor, hotpress, access to roofspace which is floored and benefits from two sky lights.
- Bedroom One 10' 4'' x 14' 6'' (3.16m x 4.41m)
- Carpet floor.
- En-suite 6' 8'' x 6' 7'' (2.03m x 2.00m)
- Tiled floor, part tiled wall, corner shower cubicle, low flush WC, chrome towel rail, wash hand basin on vanity unit.
- Walk-in Wardrobe 6' 7'' x 6' 5'' (2.00m x 1.96m)
- Carpet floor, fitted robes and drawers.
- Bedroom Two 11' 6'' x 14' 7'' (3.50m x 4.45m)
- Carpet floor.
- Bedroom Three 13' 1'' x 14' 7'' (3.99m x 4.44m)
- Carpet floor.
- Bedroom Four 9' 11'' x 14' 7'' (3.03m x 4.44m)
- Carpet floor.
- Bedroom Five / Study 8' 8'' x 14' 6'' (2.63m x 4.42m)
- Laminate wooden floor.
- Bathroom 7' 6'' x 11' 10'' (2.28m x 3.61m)
- Tiled floor, tiled fitted bath, recessed shower cubicle, low flush WC, pedestal wash hand basin, fitted storage cupboard.
- Gardens
- The gardens, thoughtfully arranged across the (circa) 1.8 acre site, have been featured by the National Trust Garden Scheme. Developed and skilfully honed over 35 years, the mixed planting provides for all year round colour. A walk through the gardens takes you on a journey of exploration featuring ponds, gazebos, arboretum, pergola, orchard and arbors, all of which are dotted with secluded seating areas to enjoy the views. A summer house over looking a pond holds particular appeal as a tranquil spot to spend a sunny afternoon. The gardens should be walked to be truly appreciated.
- Double Garage 21' 4'' x 27' 11'' (6.5m x 8.5m)
- Two remotely operated roller shutter doors, double pedestrian door, biomass boiler.
- Covered Rear Porch
- Leading to Wash House.
- Wash House / Log Store 16' 3'' x 16' 4'' (4.96m x 4.98m)
- Featuring kitchen storage units.
- Detached Potting Shed
- Block built with open sided lean to.
- Summer House
- Insulated timber build featuring full height glazing and double doors on to timber decking area surrounding garden pond. Power and light.
- External Hardscaping
- Tarmac driveway with granite kerbing. Rear concrete yard area for parking. Paved south west facing patio area off sunroom. Paved and stoned paths throughout interconnecting house with gardens.

Click here to view the video

