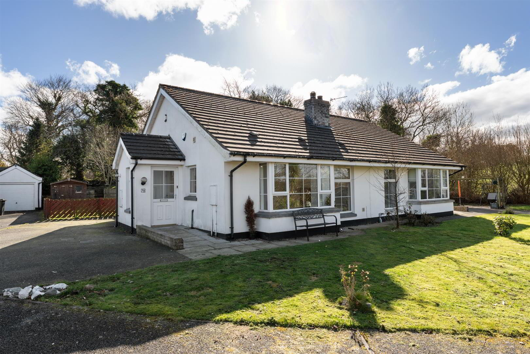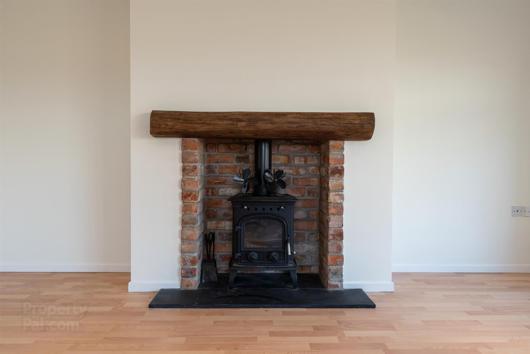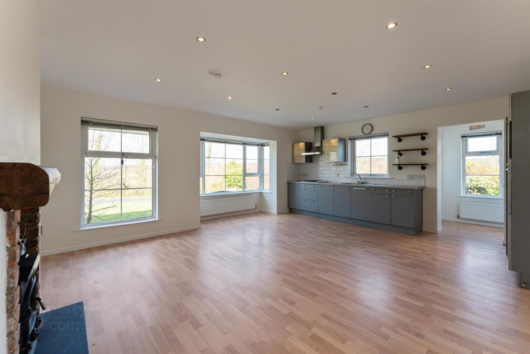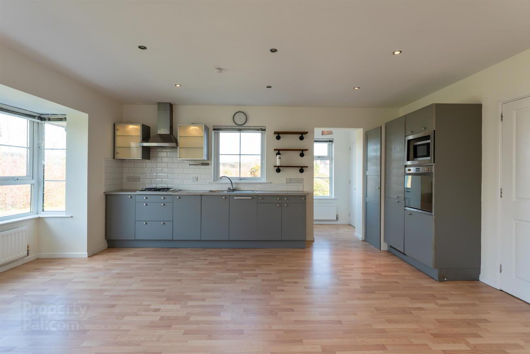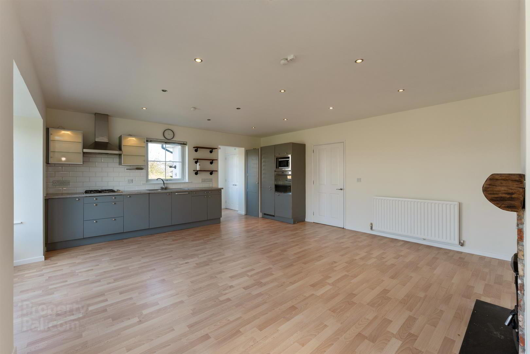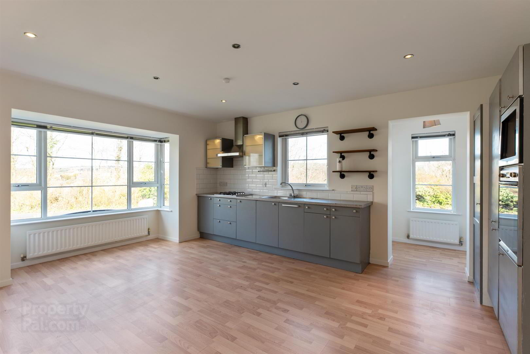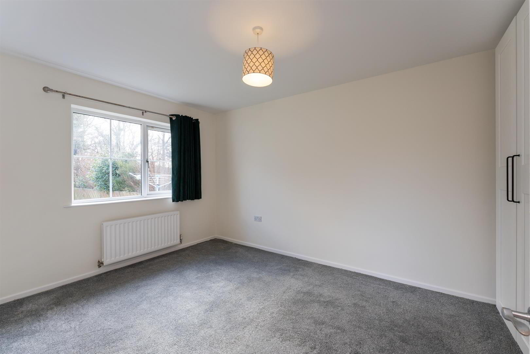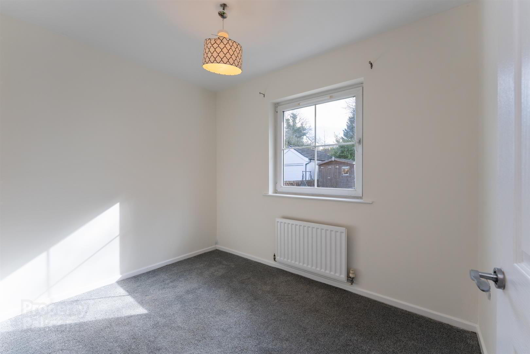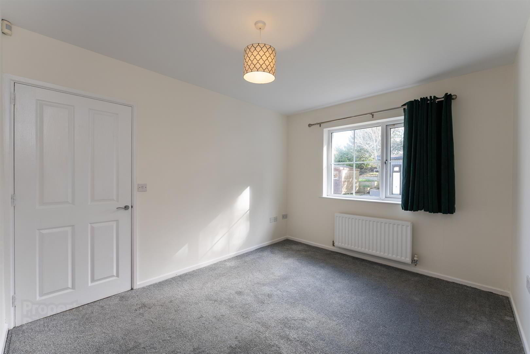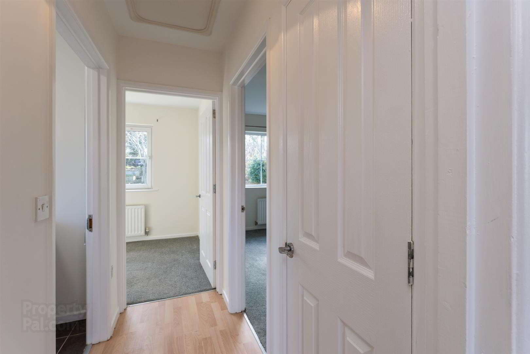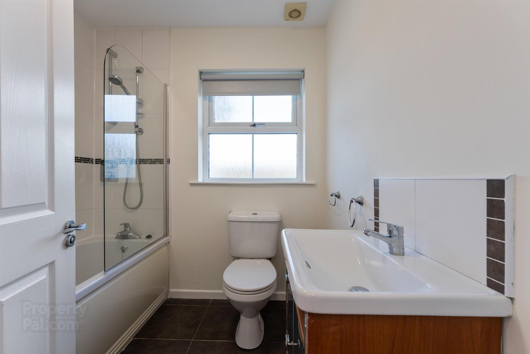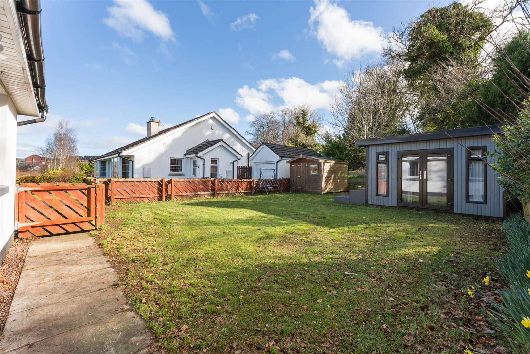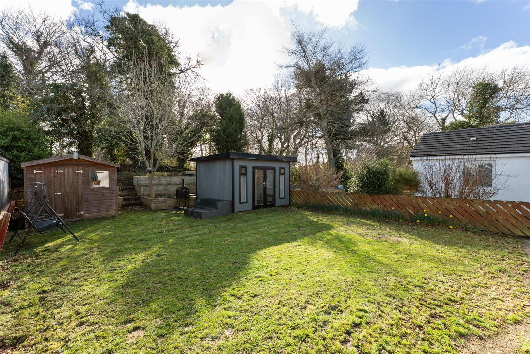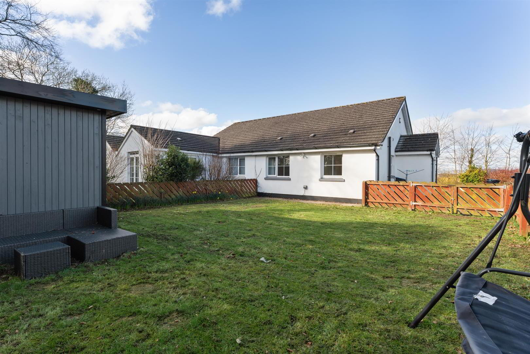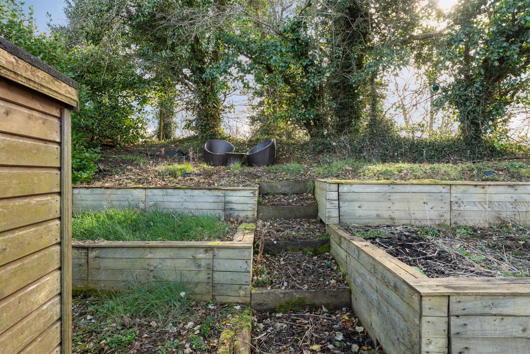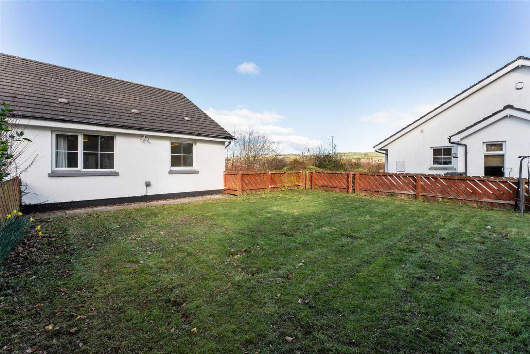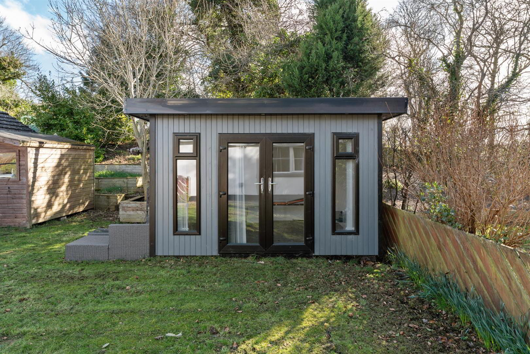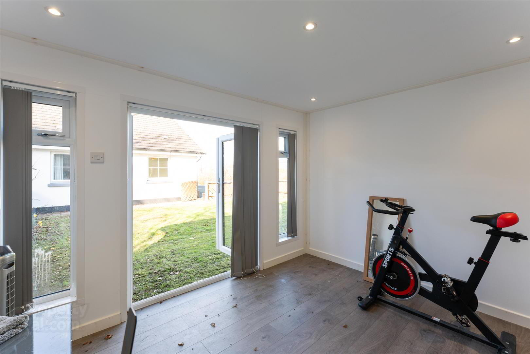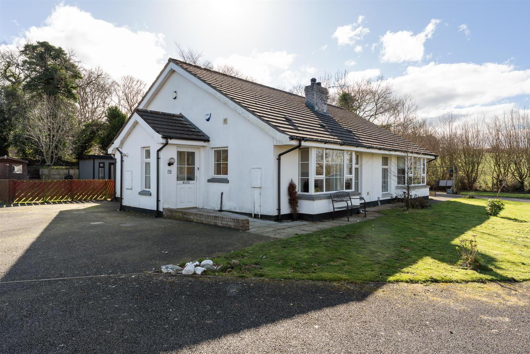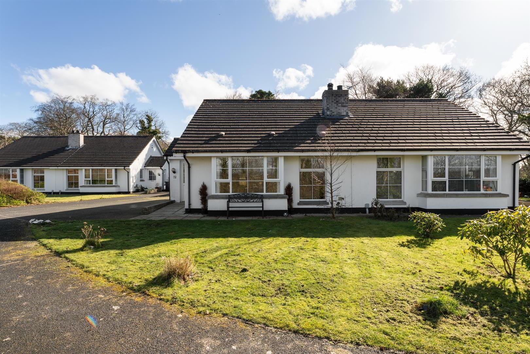59 Millmount Lane,
Dundonald, Belfast, BT16 1WN
2 Bed Semi-detached Bungalow
Offers Around £199,950
2 Bedrooms
1 Bathroom
1 Reception
Property Overview
Status
For Sale
Style
Semi-detached Bungalow
Bedrooms
2
Bathrooms
1
Receptions
1
Property Features
Tenure
Leasehold
Energy Rating
Broadband
*³
Property Financials
Price
Offers Around £199,950
Stamp Duty
Rates
£1,000.78 pa*¹
Typical Mortgage
Legal Calculator
In partnership with Millar McCall Wylie
Property Engagement
Views Last 7 Days
821
Views Last 30 Days
6,456
Views All Time
7,726
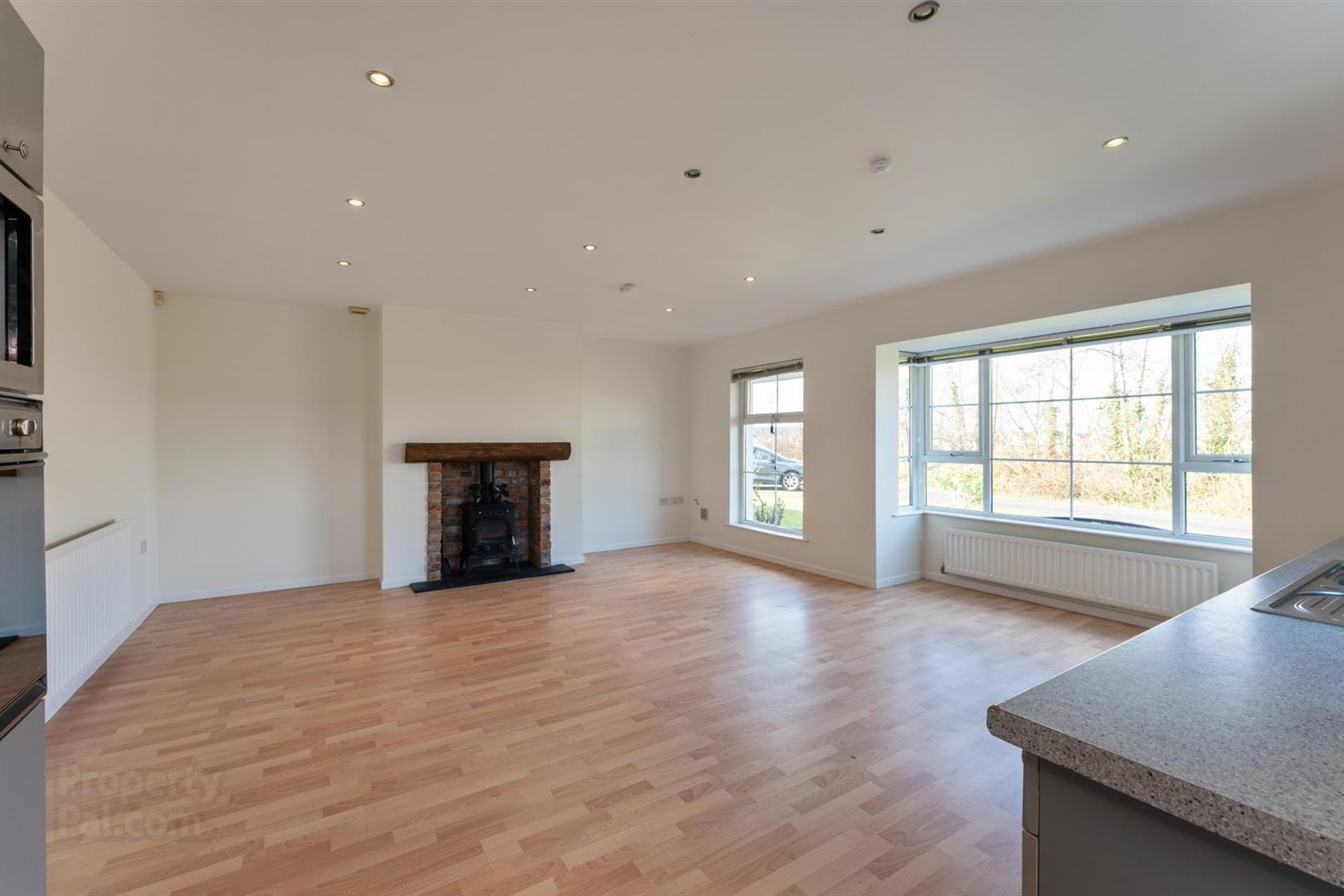
Features
- Attractive Semi Detached Bungalow In A Popular Location
- Modern Kitchen Open To Bright Spacious Living Dining Room
- Two Good Size Bedrooms And White Bathroom Suite
- Gas Fired Central Heating And uPVC Double Glazed Windows
- Well Maintained Gardens To Front And Rear, With Garden Room
- Convenient Location Close To A Range Of Local Amenities
- Ideal Purchase For A Downsizer Or First Time Buyer
- Early Viewing Comes Highly Recommended
Comprising of entrance hall open to good size lounge/dining room with attractive wood laminate flooring and wood burning stove, open to modern fitted kitchen with a range of integrated appliances and partly tiled walls. Two good size bedrooms, modern white bathroom with built-in shower over bath and ceramic tile flooring.
Further benefits include gas fired central heating and UPVC double glazed windows. Front garden with lawn, tarmac driveway, enclosed rear garden with lawn, garden shed and a modern garden room, perfect for home office or gym.
Offering ideal accommodation for couples wanting to downsize, or first-time buyers. We recommend you view now to avoid disappointment!
- Accommodation Comprises
- Entrance Hall
- Storage cupboard with housing for gas fired boiler and freestanding washing machine. Open to:
- Kitchen/Living/Dining 5.89m x 5.66m (at widest point) (19'4 x 18'7 (at w
- Feature fireplace with wood burner stove. Modern kitchen with range of high and low level units, wood laminate work surfaces, 4 ring gas hob, electric oven, stainless steel sink unit with mixer taps, integrated dishwasher, integrated fridge freezer, stainless steel extractor hood, recessed spotlighting, part tiled walls, wood laminate flooring.
- Bathroom
- White suite comprising panelled bath with shower over and mixer taps, wash hand basin with vanity unit, and low flush WC. Extractor fan.
- Rear Hall
- Storage cupboard.
- Bedroom 1 3.56m x 2.92m (11'8 x 9'7)
- Bedroom 2 2.92m x 2.21m (9'7 x 7'3)
- Outside
- Driveway for off street parking. Garden in lawn. Storage shed, outside tap.
- Summer House/Office 3.35m x 2.74m (11'0 x 9'0)
- Electric sockets, recessed spotlights, wood laminate flooring.


