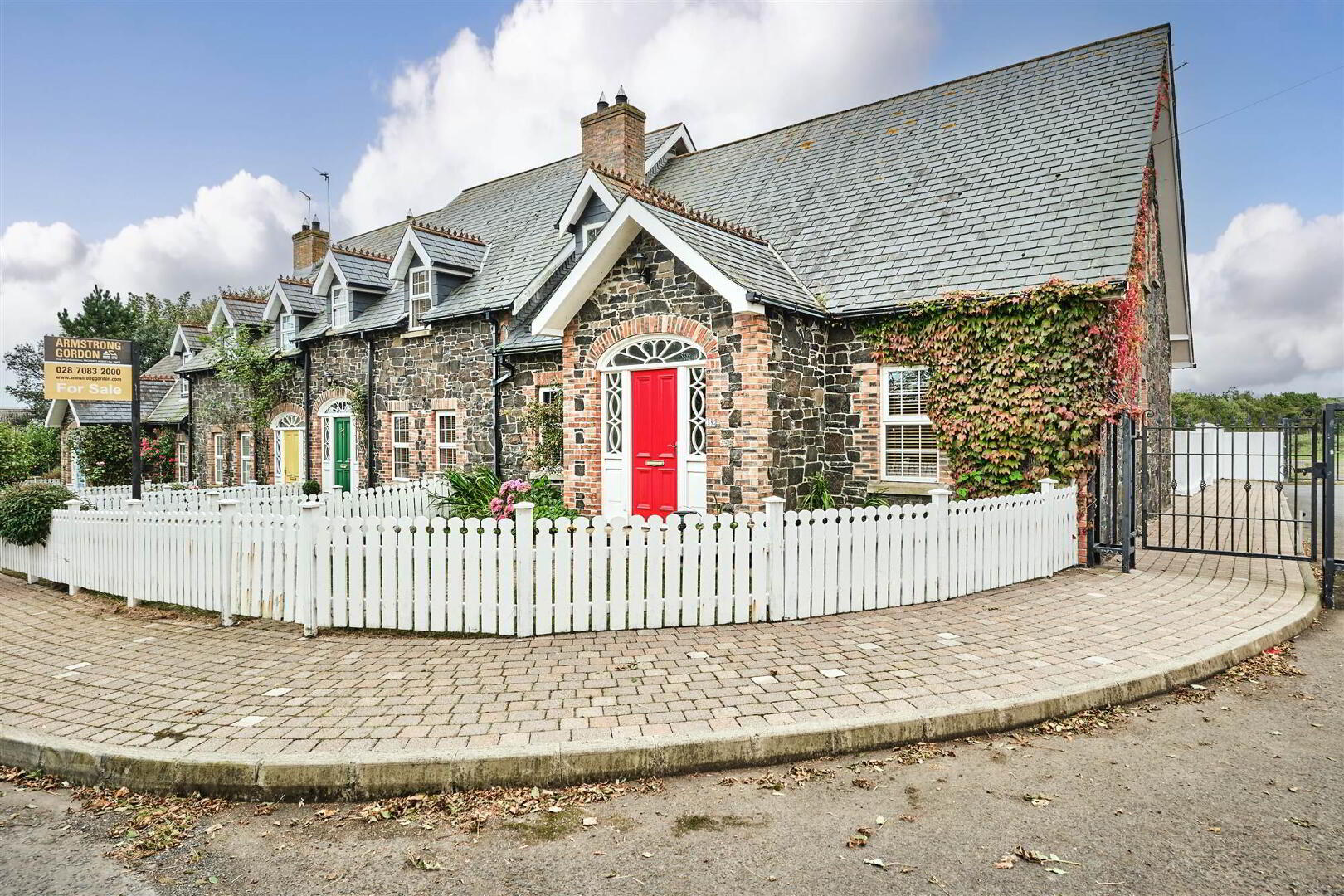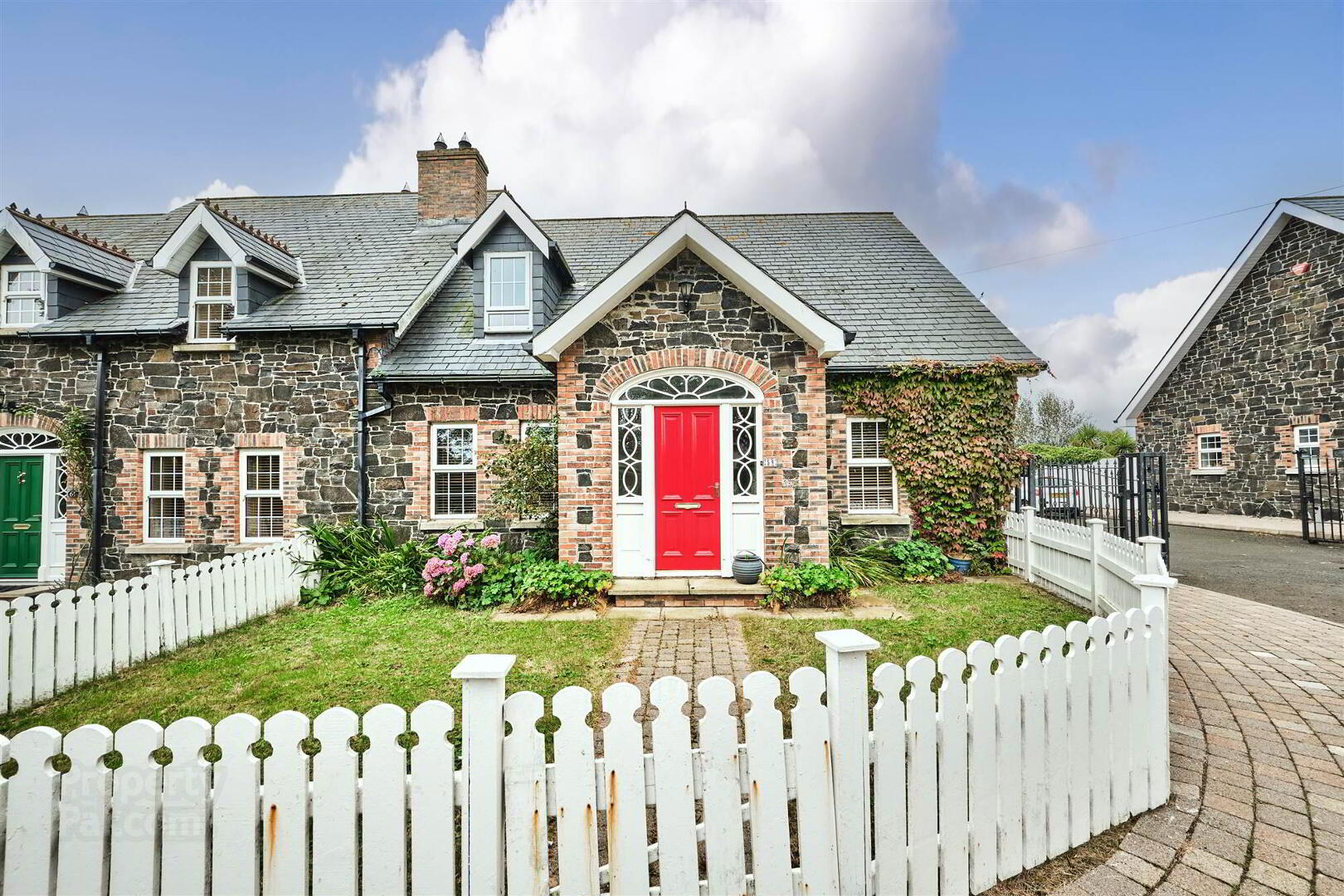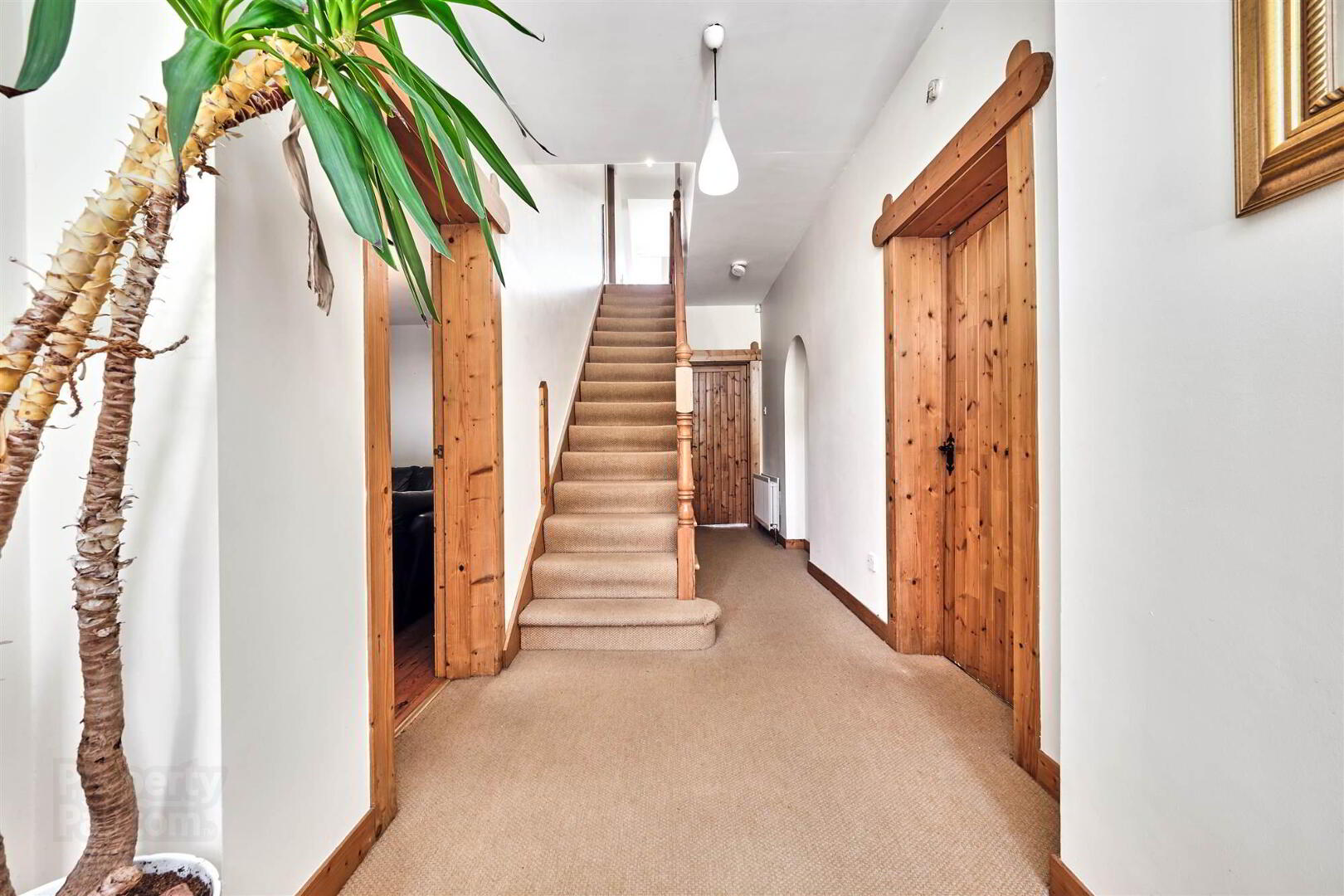


59 Loguestown Road,
Portrush, BT56 8PD
3 Bed End-terrace House
Offers Over £325,000
3 Bedrooms
3 Bathrooms
2 Receptions
Property Overview
Status
For Sale
Style
End-terrace House
Bedrooms
3
Bathrooms
3
Receptions
2
Property Features
Tenure
Not Provided
Energy Rating
Broadband
*³
Property Financials
Price
Offers Over £325,000
Stamp Duty
Rates
£2,058.84 pa*¹
Typical Mortgage
Property Engagement
Views Last 7 Days
783
Views Last 30 Days
3,525
Views All Time
19,867

Features
- Oil Fired Central Heating
- PVC Double Glazed Windows
- Semi-Rural Location
- Good Decorative Order Throughout
A delightful and enchanting three bedroom end-terrace style mews house located in a picturesque setting on the edge of Portrush. Offering well laid out accommodation throughout, the property retains many of its original features and is built in old stone blocks to give it a very authentic and old world feel. Externally the house displays a classic old-style façade, with stone detailing and a welcoming front garden area. The property also includes a rear yard area with private parking, perfect for outdoor relaxation and enjoying the serene surroundings. Situated on the edge of Portrush, this property offers the best of both worlds – a tranquil setting with easy access to the vibrant town centre of Portrush, renowned beaches, world class golf courses, and scenic coastal walks. Please call us at your earliest opportunity to arrange a viewing.
Ground Floor
- ENTRANCE HALL:
- With solid wood front door with feature glass panels to side and above.
- LOUNGE:
- 5.31m x 4.01m (17' 5" x 13' 2")
With feature brick wall surround with multi burner, recessed shelving in wall, solid wood floor and window seating. - KITCHEN/DINING AREA:
- 7.49m x 6.91m (24' 7" x 22' 8")
With Belfast sink set in wood worktops, high and low level built in units with tiling between, space for fridge, plumbed for automatic dishwasher, space for cooker with stainless steel extractor fan above and tiled splashback, space for ‘Rayburn’ cooker with wood mantle, additional island with granite worktop and storage below, recessed lighting and tiled floor. - FAMILY AREA:
- With recessed lighting, tiled floor and PVC French doors leading to rear garden.
- UTILITY ROOM:
- 3.3m x 1.83m (10' 10" x 6' 0")
With single drainer stainless steel sink unit, high and low level built in units with tiling between, space for tumble dryer and tiled floor. - BEDROOM (3):
- 3.58m x 2.59m (11' 9" x 8' 6")
- ENSUITE SHOWER ROOM:
- Ensuite off with w.c., wash hand basin with tiled splashback, fully tiled walk in shower cubicle with electric shower, extractor fan and tiled floor.
First Floor
- LANDING:
- With hot press and access to roof space.
- BEDROOM (1):
- 4.72m x 3.81m (15' 6" x 12' 6")
- ENSUITE SHOWER ROOM:
- Ensuite off with w.c., wash hand basin with tiled splashback, fully tiled walk in shower cubicle with electric shower, extractor fan and tiled floor.
- BEDROOM (2):
- 3.84m x 3.66m (12' 7" x 12' 0")
- BATHROOM:
- With white suite comprising w.c., wash hand basin with tiled splashback, mains and electric shower over wood panelled bath with tiled surround and extractor fan.
Outside
- Garden to front is laid in lawn and fenced in with established shrubbery. Rear of property is accessed through electric gates. Garden to rear is an elevated paved patio with steps down to paviour parking for several cars. Light to front and rear. Tap to rear.
Directions
Approaching Portrush from Coleraine on the Atlantic Road, turn left onto the Loguestown Road opposite the Magheraboy Road. Stay left and No. 59 will be located on your left hand side before you turn off for Roselick Road.



