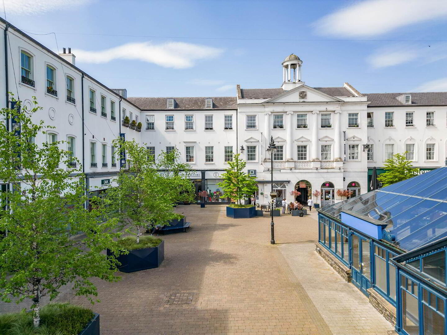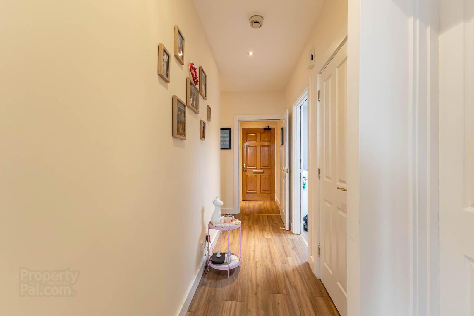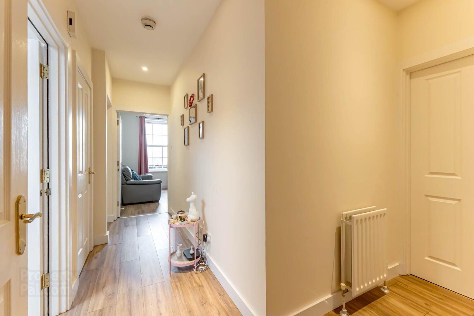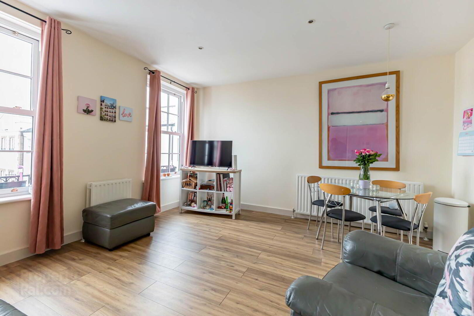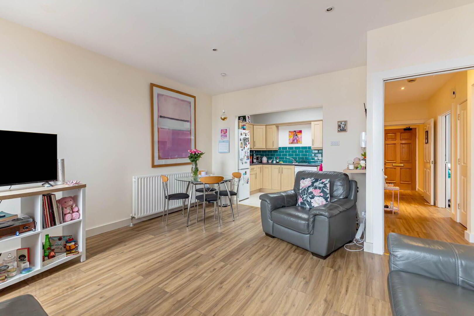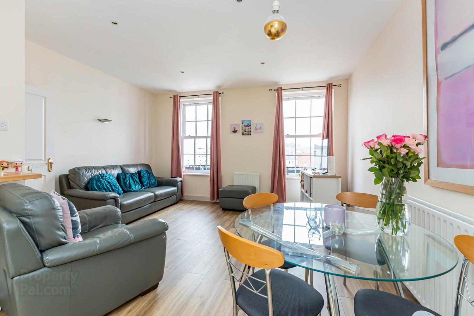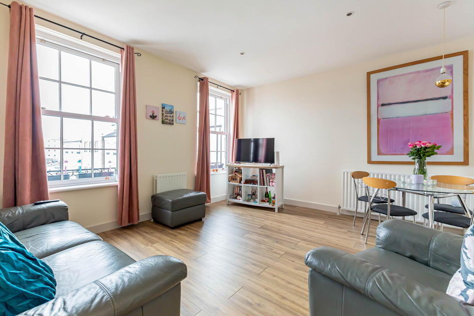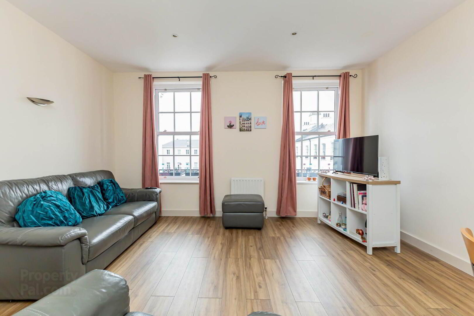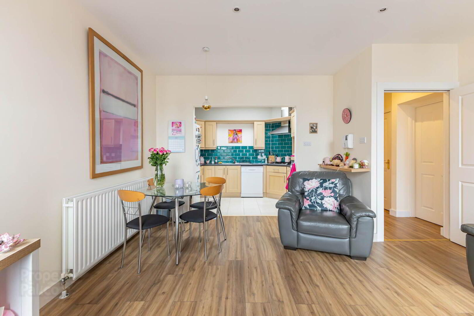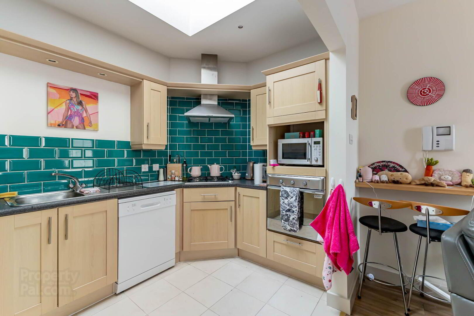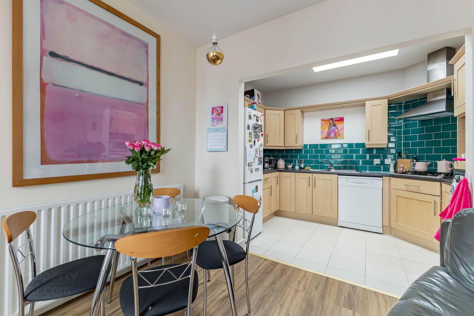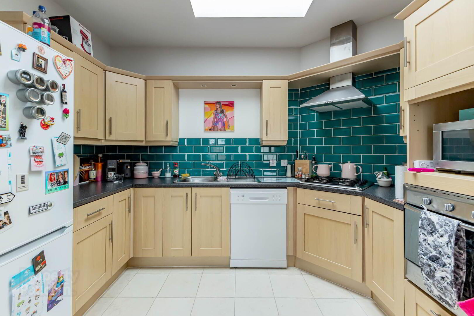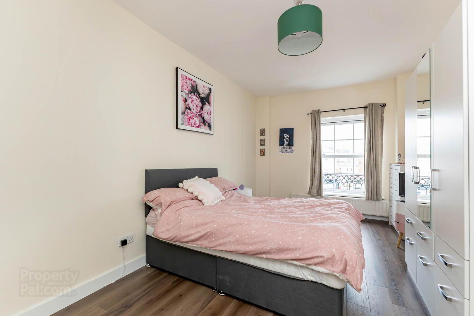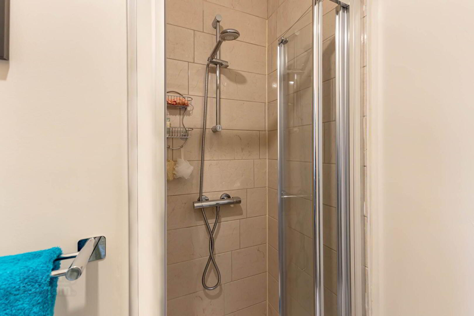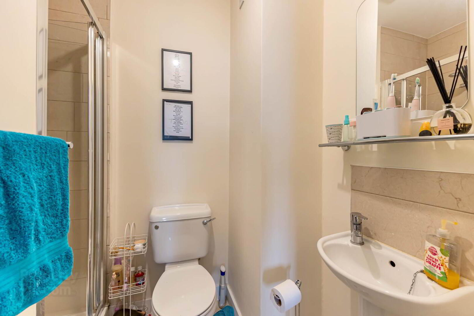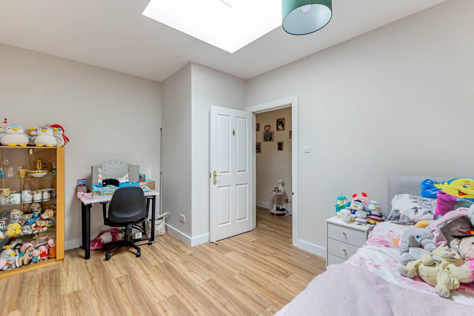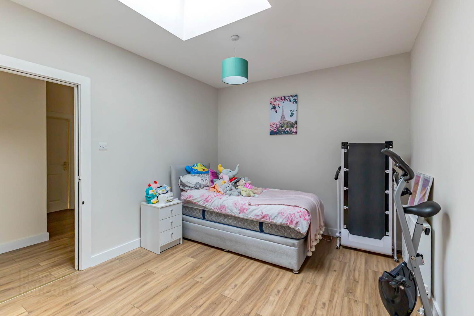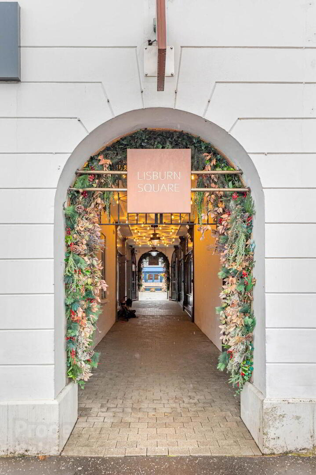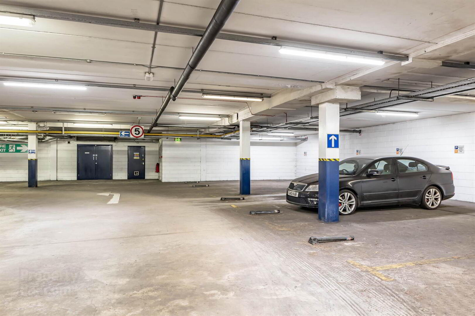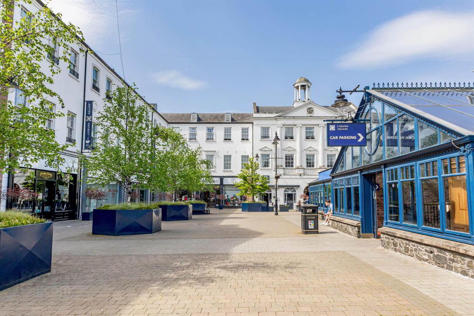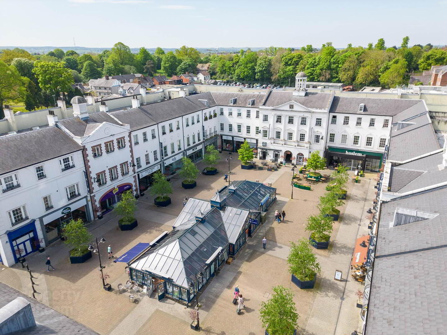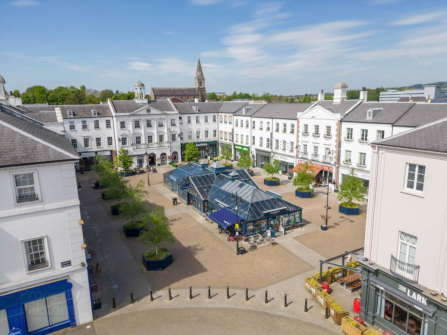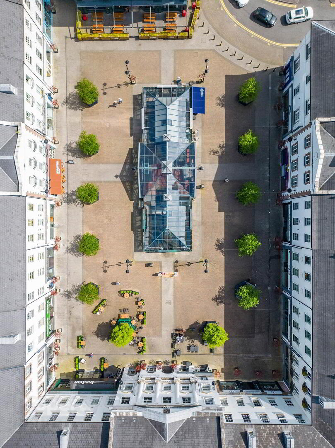59 Lisburn Square,
Lisburn, BT28 1TS
2 Bed Apartment
Offers Over £99,950
2 Bedrooms
1 Reception
Property Overview
Status
For Sale
Style
Apartment
Bedrooms
2
Receptions
1
Property Features
Tenure
Not Provided
Energy Rating
Heating
Gas
Broadband
*³
Property Financials
Price
Offers Over £99,950
Stamp Duty
Rates
£1,046.27 pa*¹
Typical Mortgage
Legal Calculator
In partnership with Millar McCall Wylie
Property Engagement
Views Last 7 Days
733
Views Last 30 Days
3,079
Views All Time
23,762
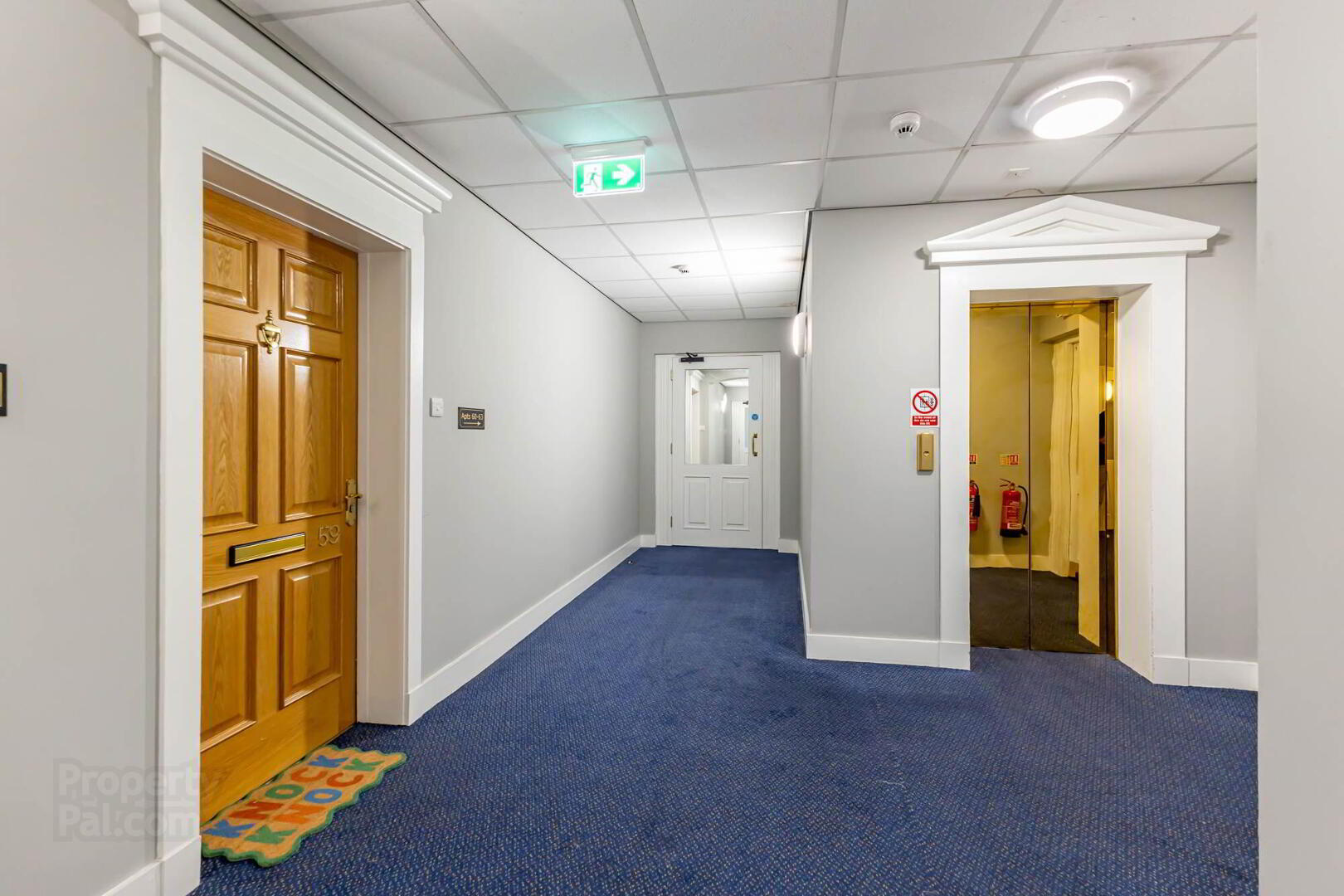
Features
- Superbly Presented Two Bedroom Second Floor Apartment Positioned in Lisburn City Centre
- Close to Local Leading Schools and Belfast International Airport
- Excellent Transport Links to Belfast and Lisburn City Centres
- Close Proximity to Lisburn Golf Club, Sprucefield Shopping Centre and Hillsborough Village
- Fitted Kitchen with Space for Casual Dining
- Bright Lounge with Outlook Over Lisburn Square
- Two Well Appointed Bedrooms, Main Bedroom with En-Suite Shower Room
- Separate Family Bathroom with Modern White Suite
- Allocated Private Underground Parking
- Gas Fired Central Heating and UPVC Double Glazing Throughout
- Management Fee Approx 3,700 Per Annum
- Ideal Investment Opportunity or First Time Buy
- Early Viewing Highly Recommended
In short, the property comprises of a communal reception hall with lift access to all floors, fitted kitchen with space for casual dining open to a spacious lounge with outlook over Lisburn Square, two well appointed bedrooms, main bedroom with en-suite shower room and a further separate family bathroom with white suite.
The property further benefits from double glazing throughout, gas fired central heating, low maintenance, excellent built in storage and allocated private underground car parking.
With an excellent potential rental return and low maintenance, we are sure this property will be a popular choice amongst buyers. We recommend viewing at your earliest convenience.
Second Floor
- ENTRANCE HALL:
- Solid wood panelled door to front, with double door access to utility space, plumbed for washer/dryer and with gas boiler. Additional storage cupboard off hallway, access to loft for storage.
- LOUNGE:
- 4.5m x 4.55m (14' 9" x 14' 11")
Open plan to kitchen. - KITCHEN:
- 2.05m x 3.25m (6' 9" x 10' 8")
Single Drainer stainless steel sink unit. Range of high and low level units, Integrated oven, hob and recently installed fridge and dishwasher. Skylight and spotlighting. - BATHROOM:
- Ceramic tiled floor. Panelled bath with shower over. Low Flush WC and pedestal wash hand basin.
- PRINCIPLE BEDROOM:
- 6.7m x 3.05m (21' 12" x 10' 0")
- ENSUITE SHOWER ROOM:
- Ceramic tiled floor. Shower cubicle, pedestal wash hand basin and low flush wc.
- BEDROOM (2):
- 4.55m x 3.15m (14' 11" x 10' 4")
- MANAGEMENT FEE:
- £3,700 per annum.
Directions
Access is via doorway off Market Place, adjacent to Square Bistro Restaurant. All accesses to the building are secure coded keypad entrances.


