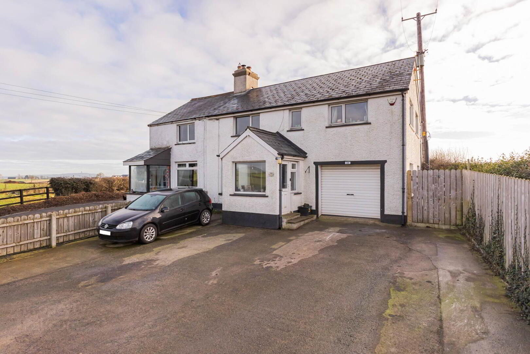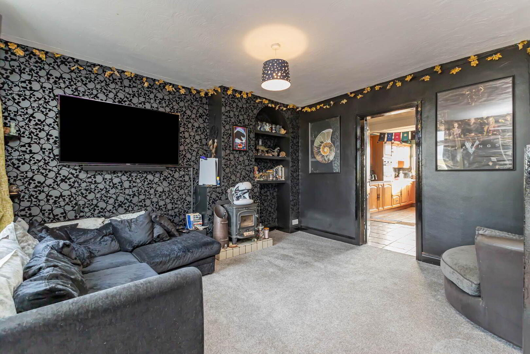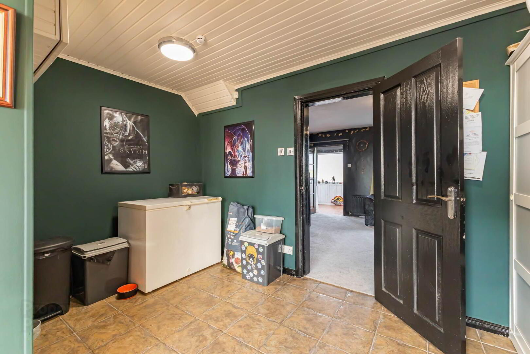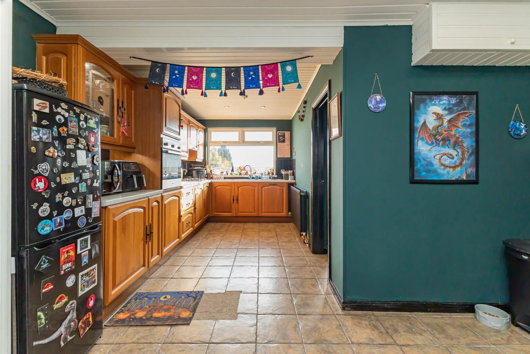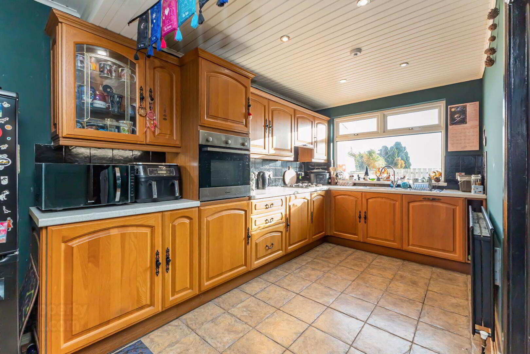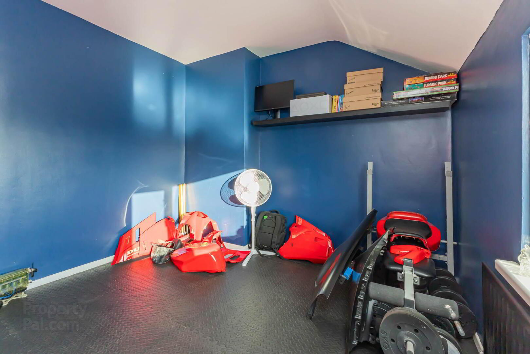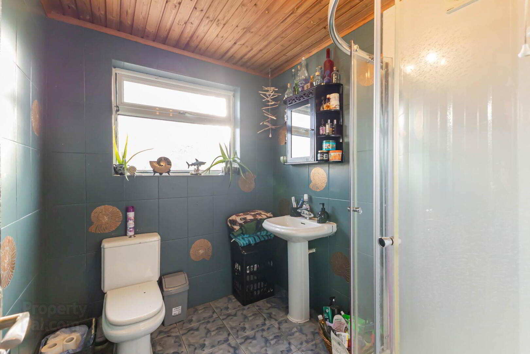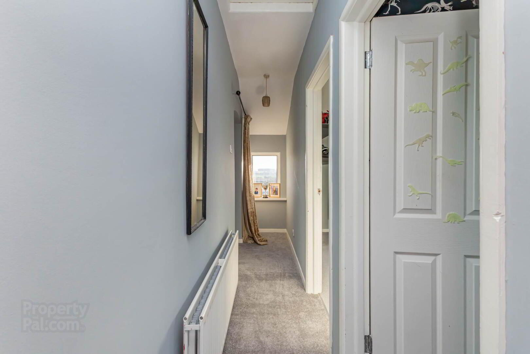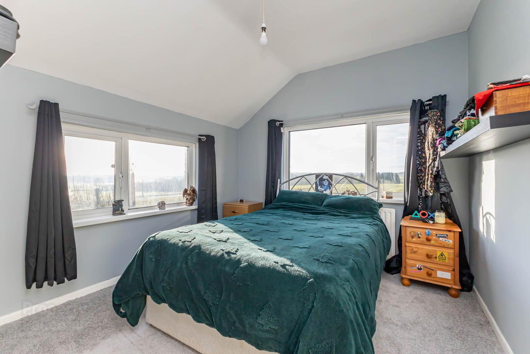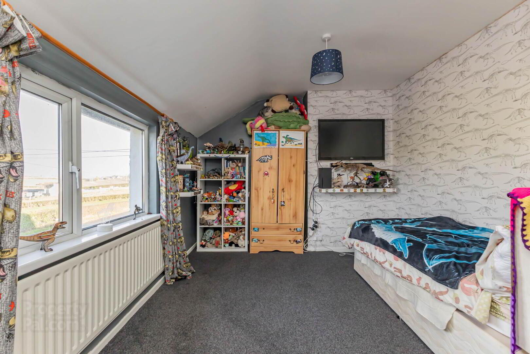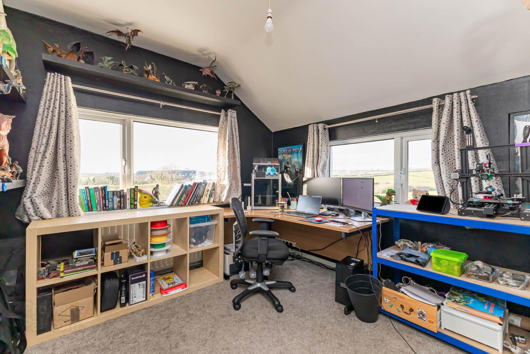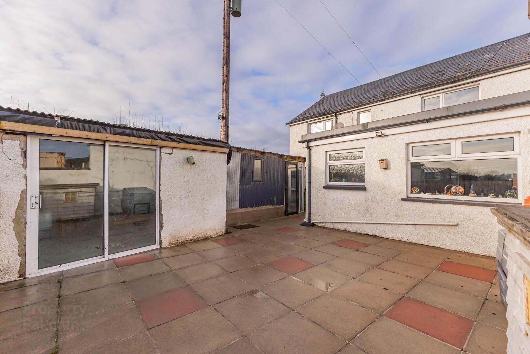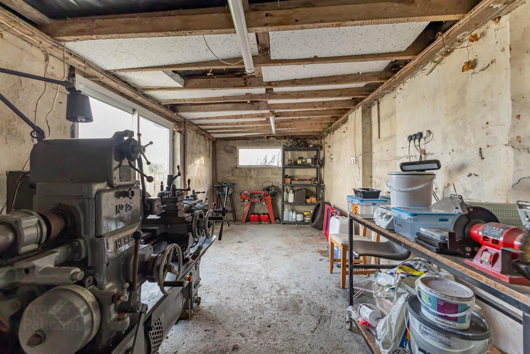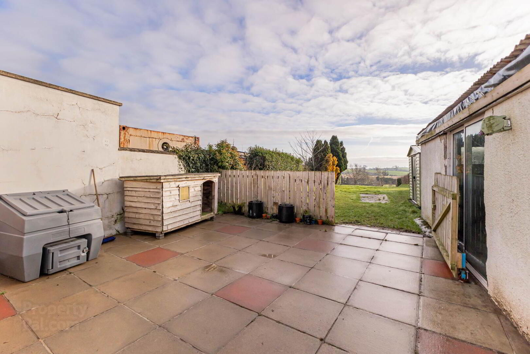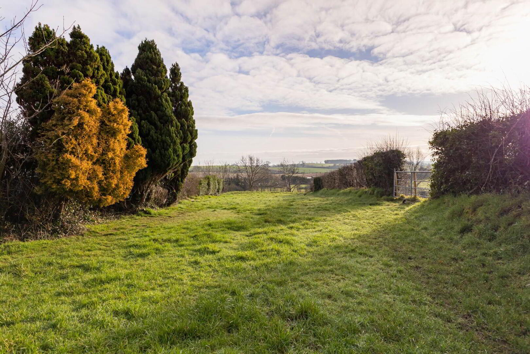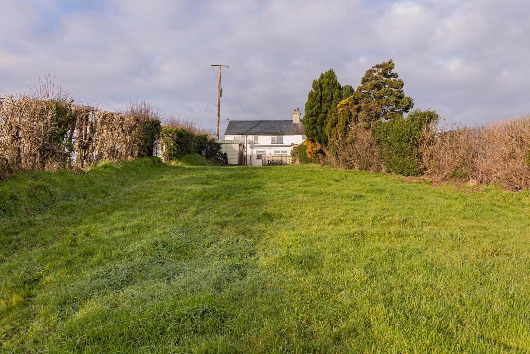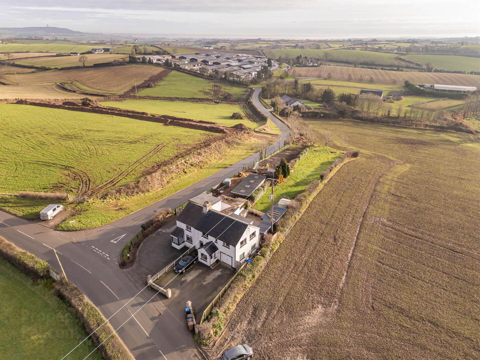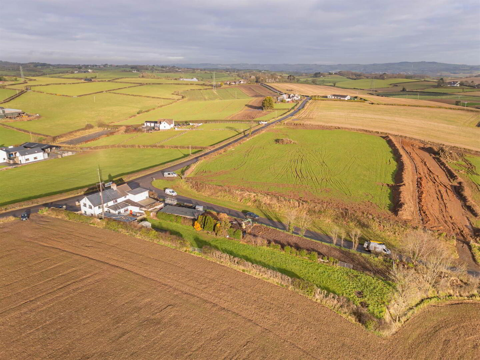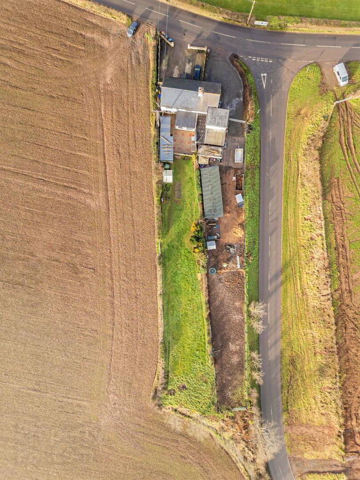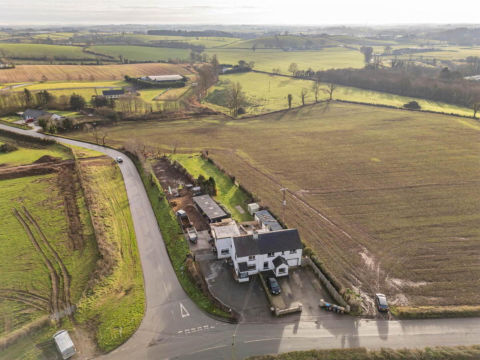59 Gransha Road,
Comber, Newtownards, BT23 5RF
4 Bed Semi-detached House
Offers Around £220,000
4 Bedrooms
1 Reception
Property Overview
Status
For Sale
Style
Semi-detached House
Bedrooms
4
Receptions
1
Property Features
Tenure
Not Provided
Energy Rating
Broadband
*³
Property Financials
Price
Offers Around £220,000
Stamp Duty
Rates
£1,455.68 pa*¹
Typical Mortgage
Legal Calculator
In partnership with Millar McCall Wylie
Property Engagement
Views Last 7 Days
972
Views Last 30 Days
1,230
Views All Time
6,543
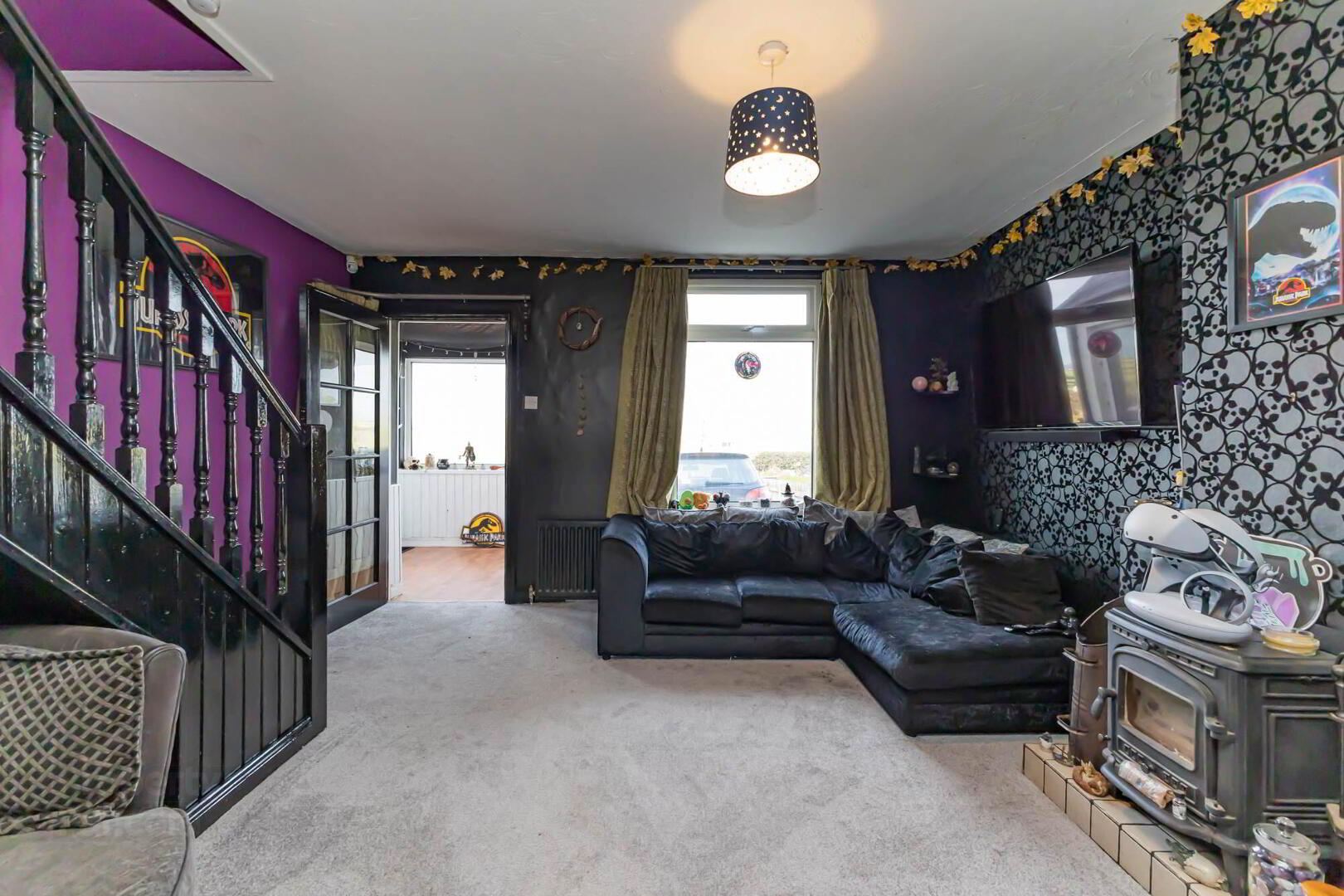
Features
- Spacious Semi Detached Property with Tranquil Views over Rolling Countryside
- Situated on the Desirable Gransha Road in Comber with Ease of Access to Many Local Amenities and Ease of Access to Comber, Dundonald and Belfast
- Entrance Porch
- Family Lounge with Multi Burning Stove
- Open Plan Kitchen / Living Providing Great Setting for Family Meals
- Downstairs Family Shower Room
- Four Generous Bedrooms with Outlook Over Rolling Countryside
- Outbuildings Providing Extra Storage or Perfect Spot for Home Working
- Expansive Plot to Rear with Paved Patio Area and Lawn with Mature Planting Ideal For Outdoor Entertaining or to Simply Enjoy the Peaceful Countryside Surroundings
- Excellent Sized Driveway Providing Ample Off Street Car Parking Leading to Attached Garage
- Oil Fired Central Heating
- uPVC Double Glazing Throughout
- This Property Provides Prime Location with an Abundance of Space Inside and Out
- Early Viewing Highly Recommended
- Broadband Speed - Ultrafast
Accommodation in brief consists of entrance porch, family lounge with multi burning stove, open plan kitchen / dining space providing a great setting for family meals and downstairs family shower room. To the first floor four generously sized bedrooms all with views over rolling countryside.
In addition to the living space, the property benefits from additional useful outbuildings, providing extra storage or potential for various projects, hobbies or home business ventures. The expansive plot also allows for outdoor entertaining, or simply appreciating the peaceful countryside surroundings. He front of the property boasts a good sized driveway, providing ample off street car parking.
Further benefits include oil fired central heating, uPVC double glazing throughout and attached garage, providing the perfect spot for utilities.
With its prime location, spacious interior, and additional outbuildings, this property offers an ideal combination of rural charm and practicality. Viewing is highly recommended to fully appreciate all this home has on offer.
Entrance
- uPVC front door with glass inset leading to front porch
Ground Floor
- PORCH
- Outlook to front, laminate wood flooring, wood panel ceiling, part wood panelled walls
- FAMILY LOUNGE
- 3.99m x 4.09m (13' 1" x 13' 5")
Carpet, feature multi burning stove with tiled hearth, alcove with shelving, access to alarm controls - KITCHEN/DINING
- 5.69m x 2.39m (18' 8" x 7' 10")
Ceramic tiled floor, tiled splashback, ample dining space, access to electric controls, wood panel ceiling, part recessed spot lighting, range of low and high level units with solid wood door, Candy integrated electric oven / grill, integrated Beko dishwasher, 1 ½ stainless steel sink and drainer with chrome mixer tap, 4 ring gas hob, extractor fan, outlook to rear. - BACK HALLWAY
- uPVC door with glass inset providing access to rear garden, access to family shower room
- FAMILY SHOWER ROOM
- 2.21m x 1.96m (7' 3" x 6' 5")
Outlook to rear, tiled floor, part tiled walls, part panelled walls, wood panel ceiling, low flush WC, pedestal sink and chrome mixer tap, shower enclosure with Triton Madrid electric shower, extractor fan
First Floor
- LANDING
- Carpet, access to roof space, outlook front and rear, hot press with copper lagged tank and shelving
- BEDROOM (1)
- 3.05m x 4.09m (10' 0" x 13' 5")
Carpet, outlook to front - BEDROOM (2)
- 3.1m x 3.25m (10' 2" x 10' 8")
Carpet, outlook to front and side - BEDROOM (3)
- 2.97m x 3.25m (9' 9" x 10' 8")
Carpet, outlook to rear and side over rolling countryside - BEDROOM (4)/GYM
- 3.05m x 3.m (10' 0" x 9' 10")
Outlook to rear over rolling countryside, access to roof space, rubber mat flooring
Outside
- GARAGE
- 4.8m x 2.13m (15' 9" x 7' 0")
uPVC door with glass inset, outlook to side and rear of property, roller shutter door to front, light and power, utility area - 5.66m x 2.77m (18' 7" x 9' 1")
Outbuildings Patio door access to paved patio area, uPVC door, excellent storage, light and power, ideal project for those wishing to work from home. Generous sized drive providing ample off street car parking, paved patio area and large lawn to rear with mature trees and hedges and outlook over rolling countryside. Outside water, outside light
Directions
From Comber square head along Mill Street, at the roundabout take the 2nd exit onto Glen Road, continue straight then turn left onto the Gransha Road. Number 59 will be the 2nd property on your right hand side.


