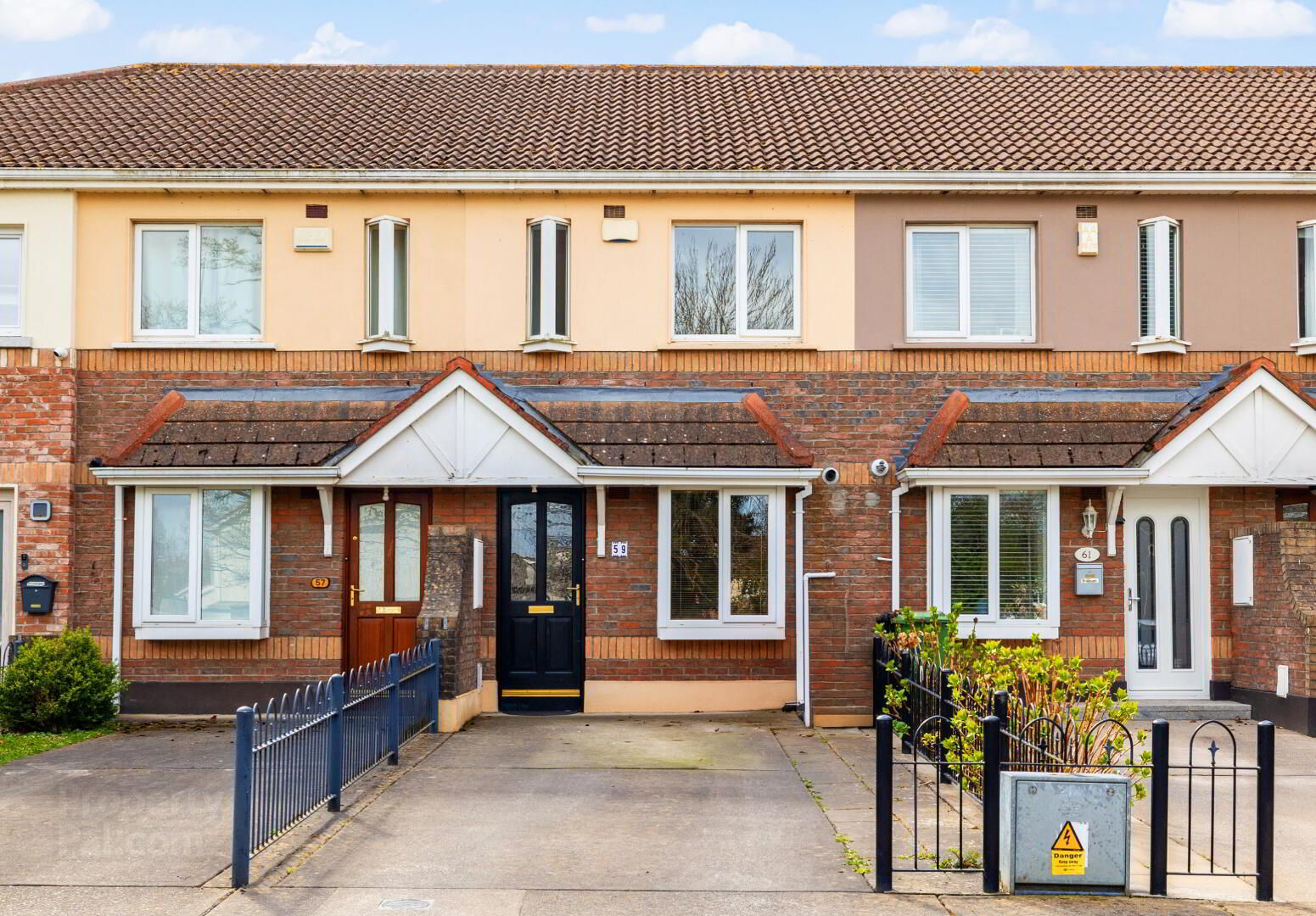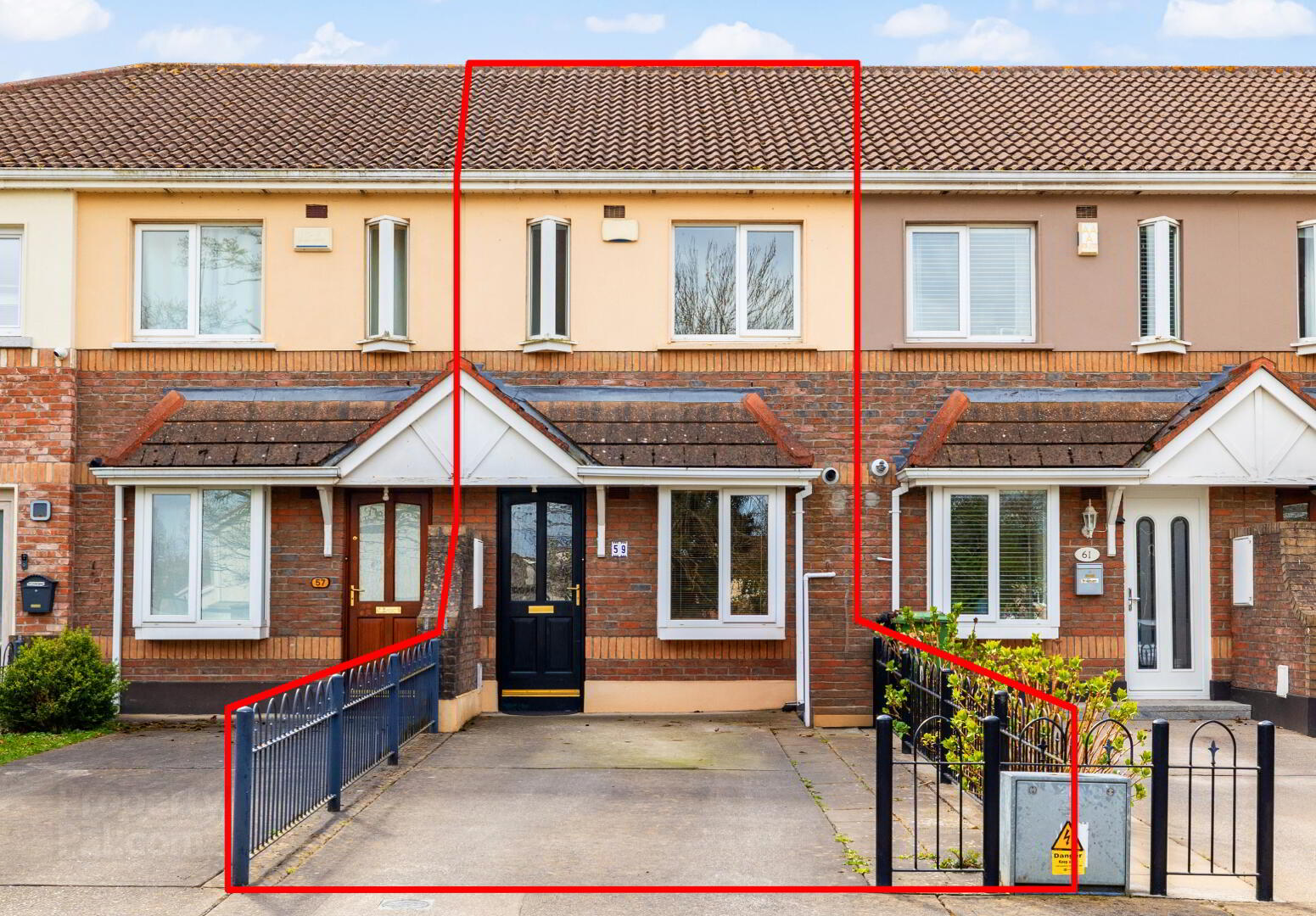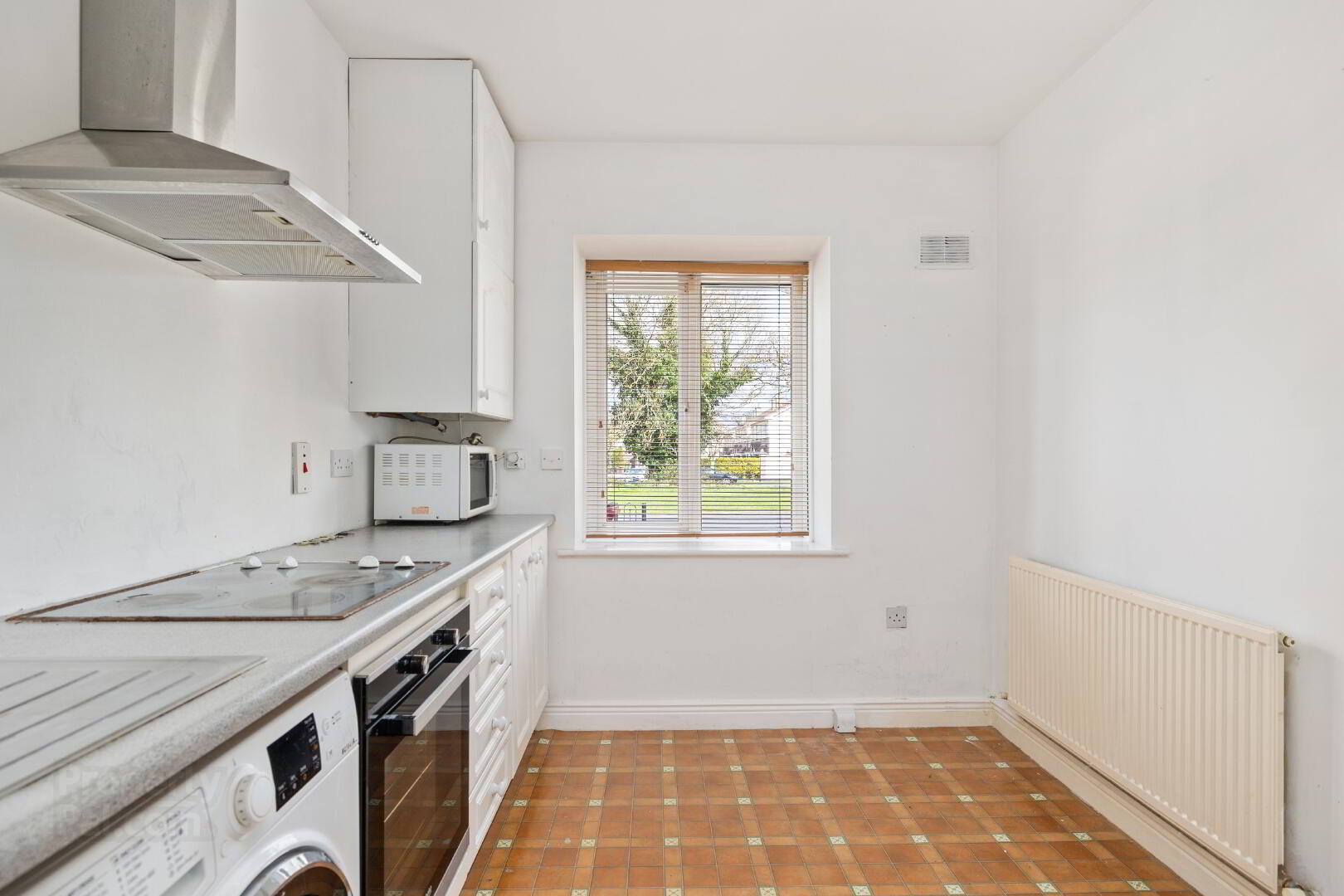


59 Fforster Park,
Ballydowd Manor, Lucan, K78AP84
2 Bed Mid-terrace House
Guide Price €340,000
2 Bedrooms
2 Bathrooms
1 Reception
Property Overview
Status
For Sale
Style
Mid-terrace House
Bedrooms
2
Bathrooms
2
Receptions
1
Property Features
Size
70 sq m (753.5 sq ft)
Tenure
Freehold
Energy Rating

Heating
Gas
Property Financials
Price
Guide Price €340,000
Stamp Duty
€3,400*²

McDonald Property, Lucan's longest established Estate Agents, are pleased to present this spacious, well-maintained and modern 2-bedroom mid-terrace family home, extending to c 70 square metres, and boasting a very private and sunny south-facing rear garden.
Accommodation, which extends to c 70 square metres, offers many additional benefits. All rooms are bright, well-proportioned and presented in good condition throughout.
Not overlooked to both front and back, 59 Fforster Park enjoys excellent privacy and a South facing rear garden.
Ideally situated in a quiet cul-de-sac location, yet just 3 minutes’ walk from local shops, schools & bus stops this property enjoys easy access to N4, M50, N7, Ballyowen Shopping Centre & Liffey Valley Shopping Centre. Adjacent pleasant amenity green is a bonus.
Features include:
All rooms are exceptionally bright and spacious.
Well-maintained southerly-facing private rear garden.
Ideal location just a 3-minute walk from Ballyowen Shopping Centre, local schools and bus stops.
Over-looking amenity green.
Aluminium double-glazed windows.
Alarmed throughout.
St. Mary’s parish.
Gas fired central heating with newly installed gas boiler (Vokera)
Quality low-maintenance fencing in rear garden.
Vendor is not in an onward chain.
Accommodation:
Entrance Porch: with laminate flooring, alarm point
Kitchen to front of house with tiled affect covering, feature bay window, extensive range of white wooden kitchen units at floor- and eye-level, Beko oven, hob, blinds on window Candy fridge / freezer and Hotpoint washing machine
Living Room: to rear of property with laminate flooring, feature fireplace with white wood and black slate surround, understairs storage closet, double French-style patio doors to rear garden
UPSTAIRS:
Bedroom 1: located to the front of house, with original wooden floors, fitted wardrobes, double set of windows for additional lighting, over-looking parkland
Bedroom 2: located to the rear of house, with built-in wardrobes, original wooden flooring,overlooking rear garden
Family Bathroom: with tiled floor, wc, whb, bath, skylight
Front Garden:
Fenced in front garden which is not over-looked.
Concrete driveway allowing for off-road parking.
Not overlooked to front.
Minimum of passing traffic.
Overlooking a pleasant green area.
Rear Garden:
South facing
Attractive private rear garden which is not over-looked.
Back garden enjoys a south facing aspect.
Garden laid out as part lawn, part paving with an attractive array of mature trees.
Newly installed smart fencing on both sides which is long lasting, durable, and maintenance free.
Garden shed included in sale.
Measurements provided are approximate and intended for guidance. Descriptions, photographs and floor plans are provided for illustrative and guidance purposes. Errors, omissions, inaccuracies, or mis-descriptions in these materials do not entitle any party to claims, actions, or compensation against McDonald Property or the vendor. Prospective buyers or interested parties are responsible for conducting their own due diligence, inspections, or other inquiries to verify the accuracy of the information provided. McDonald Property have not tested any appliances, apparatus, fixtures, fittings, or services. Prospective buyers or interested parties must undertake their own investigation into the working order of these items.
BER Details
BER Rating: C1
BER No.: 118208214
Energy Performance Indicator: 174.09 kWh/m²/yr

Click here to view the video


